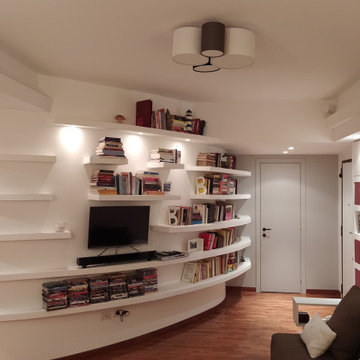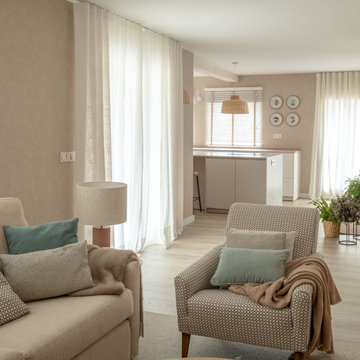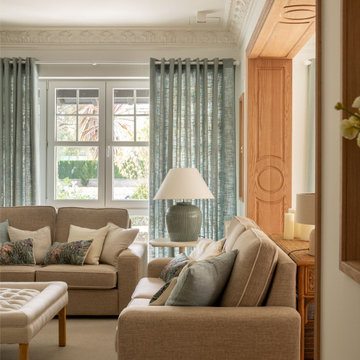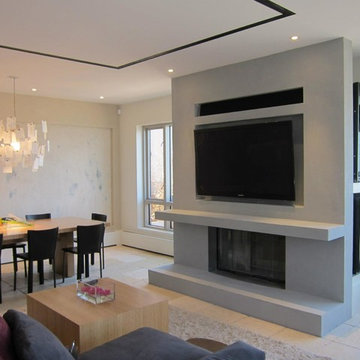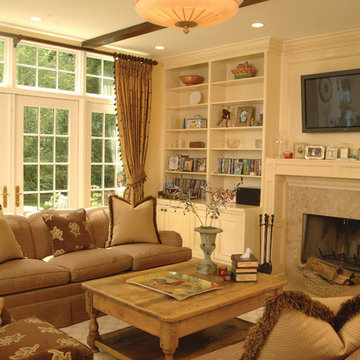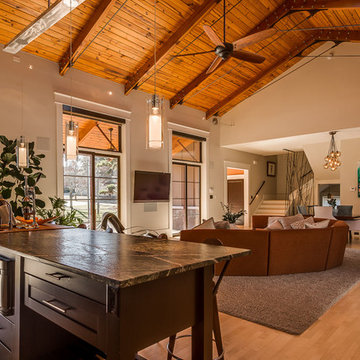ブラウンのリビング (ライブラリー、壁掛け型テレビ) の写真
絞り込み:
資材コスト
並び替え:今日の人気順
写真 81〜100 枚目(全 1,099 枚)
1/4
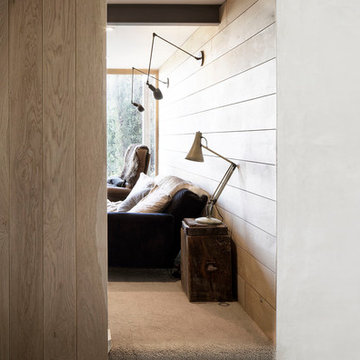
Photography by Richard Chivers https://www.rchivers.co.uk/
Island Cottage is an existing dwelling constructed in 1830, in a conservation area at the southern limit of Sidlesham Quay village, West Sussex. The property was highlighted by the local authority as a key example of rural vernacular character for homes in the area, but is also sited in a major flood risk area. Such a precarious context therefore demanded a considered approach, however the original building had been extended over many years mostly with insensitive and cumbersome extensions and additions.
Our clients purchased Island Cottage in 2015. They had a strong sense of belonging to the area, as both had childhood memories of visiting Pagham Harbour and were greatly drawn to live on the South Coast after many years working and living in London. We were keen to help them discover and create a home in which to dwell for many years to come. Our brief was to restore the cottage and reconcile it’s history of unsuitable extensions to the landscape of the nature reserve of Sidlesham and the bay of Pagham beyond. The original house could not be experienced amongst the labyrinthine rooms and corridors and it’s identity was lost to recent additions and refurbishments. Our first move was to establish the lines of the original cottage and draw a single route through the house. This is experienced as a simple door from the library at the formal end of the house, leading from north to south straight towards the rear garden on both floors.
By reinstating the library and guest bedroom/bathroom spaces above we were able to distinguish the original cottage from the later additions. We were then challenged by the new owners to provide a calm and protective series of spaces that make links to the landscape of the coast. Internally the cottage takes the natural materials of the surrounding coastline, such as flint and timber, and uses these to dress walls and floors. Our proposals included making sense of the downstairs spaces by allowing a flowing movement between the rooms. Views through and across the house are opened up so to help navigate the maze like spaces. Each room is open on many sides whilst limiting the number of corridor spaces, and the use of split levels help to mark one space to the next.
The first floor hosts three bedrooms, each of unique style and outlook. The main living space features a corner window, referencing an open book set into the wall at the height of a desk. Log burners, sliding doors, and uncovered historic materials are part of the main reception rooms. The roof is accessible with a steep stair and allows for informal gathering on a grass terrace which gains views far beyond the immediate gardens and neighbouring nature reserve. The external facades have been uplifted with larch cladding, new timber windows, and a series of timber loggias set into the gardens. Our landscaping strategy alleviates flood risk by providing a bung to the garden edge, whilst encouraging native species planting to take over the new timber structure that is directly connected to the house. This approach will help to plant the house in its surroundings, which is vital given the local connection to the Sidlesham Nature Reserve.
Throughout the project the client sourced much of the interior finishes and fixtures directly from salvage yards and online second hand boutiques. The house is decorated with reclaimed materials referencing the worn and weary effect of time spent on the beach or at the sea side.
Now complete, the house genuinely feels reconciled to its place, a haven for our clients, and an exemplary project for our future clients who wish to link their childhoods with their future homes.
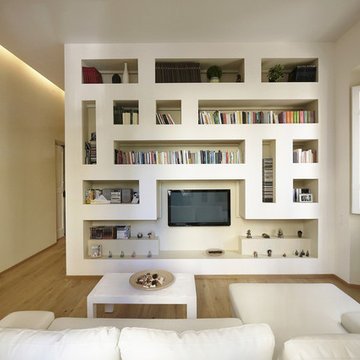
La Sfida è stata quella di affrontare una ristrutturazione completa riuscendo a dare una forte personalità all’architettura d’interni, senza modificare quasi nulla a livello distributivo e spaziale. Poche mosse dunque per rivoluzionare un appartamento datato, al piano terra di una pittoresca palazzina dei primi del 900’ a Firenze.
Unica modifica muraria l’abbattimento della parete che divideva il corridoio dalla sala, con il corridoio che si è proiettato letteralmente nella sala. Per il resto una serie di opere in cartongesso, un nuovo pavimento in legno, nuovi impianti e un ricco gioco di controsoffitti sono solo alcuni degli elementi che hanno contribuito a rinnovare completamente la natura estetica di questo prezioso appartamento.

Photo by Ellen McDermott
ニューヨークにある高級な中くらいなカントリー風のおしゃれなLDK (ライブラリー、ベージュの壁、濃色無垢フローリング、壁掛け型テレビ、ペルシャ絨毯) の写真
ニューヨークにある高級な中くらいなカントリー風のおしゃれなLDK (ライブラリー、ベージュの壁、濃色無垢フローリング、壁掛け型テレビ、ペルシャ絨毯) の写真

竹景の舎|Studio tanpopo-gumi
大阪にある広いモダンスタイルのおしゃれなLDK (ライブラリー、無垢フローリング、壁掛け型テレビ、茶色い床、塗装板張りの天井、レンガ壁、吹き抜け、ベージュの天井、グレーとクリーム色) の写真
大阪にある広いモダンスタイルのおしゃれなLDK (ライブラリー、無垢フローリング、壁掛け型テレビ、茶色い床、塗装板張りの天井、レンガ壁、吹き抜け、ベージュの天井、グレーとクリーム色) の写真
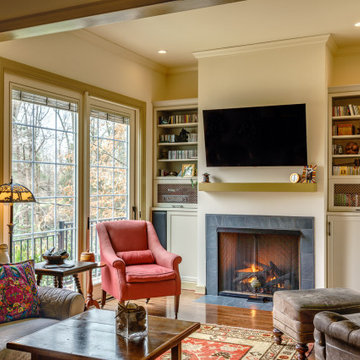
Such a cozy, warm, and inviting Living room upgrade. Custom cabinetry built to suit our clients needs.
他の地域にある高級な小さなエクレクティックスタイルのおしゃれなLDK (ライブラリー、ベージュの壁、無垢フローリング、標準型暖炉、タイルの暖炉まわり、壁掛け型テレビ、茶色い床) の写真
他の地域にある高級な小さなエクレクティックスタイルのおしゃれなLDK (ライブラリー、ベージュの壁、無垢フローリング、標準型暖炉、タイルの暖炉まわり、壁掛け型テレビ、茶色い床) の写真
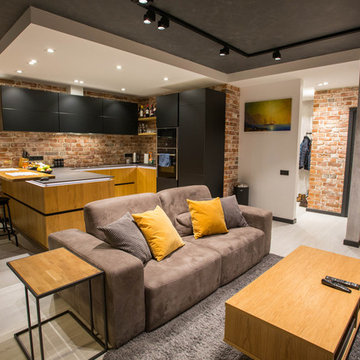
サンクトペテルブルクにあるお手頃価格の中くらいなインダストリアルスタイルのおしゃれなLDK (ライブラリー、グレーの壁、クッションフロア、暖炉なし、壁掛け型テレビ、ベージュの床) の写真
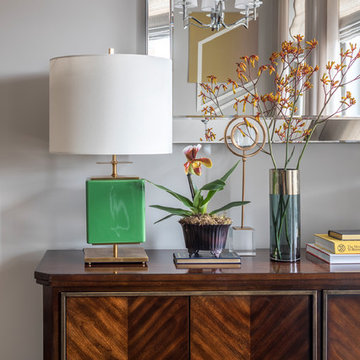
Дизайн-проект реализован Архитектором-Дизайнером Екатериной Ялалтыновой. Комплектация и декорирование - Бюро9. Строительная компания - ООО "Шафт"
モスクワにある高級な中くらいなトランジショナルスタイルのおしゃれなLDK (ライブラリー、茶色い壁、無垢フローリング、横長型暖炉、石材の暖炉まわり、壁掛け型テレビ、茶色い床) の写真
モスクワにある高級な中くらいなトランジショナルスタイルのおしゃれなLDK (ライブラリー、茶色い壁、無垢フローリング、横長型暖炉、石材の暖炉まわり、壁掛け型テレビ、茶色い床) の写真
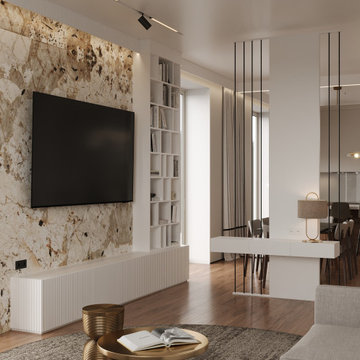
モスクワにある中くらいなコンテンポラリースタイルのおしゃれなリビング (ライブラリー、白い壁、無垢フローリング、壁掛け型テレビ、茶色い床、アクセントウォール) の写真
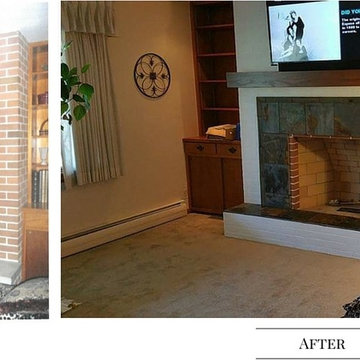
A before and after shot of the fireplace. The green slate really adds some warmth to this space and makes the room feel more comfortable. By removing the caps and painting the fireplace white it has really opened up the room and has made it feel less cluttered.
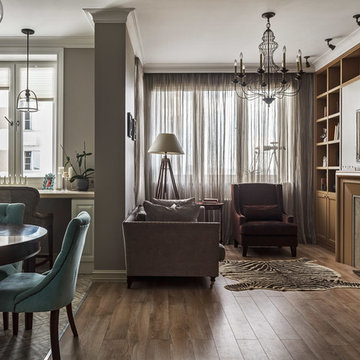
Сергей Красюк
モスクワにあるお手頃価格の中くらいなトラディショナルスタイルのおしゃれなLDK (ライブラリー、グレーの壁、無垢フローリング、壁掛け型テレビ、横長型暖炉、木材の暖炉まわり、ベージュの床) の写真
モスクワにあるお手頃価格の中くらいなトラディショナルスタイルのおしゃれなLDK (ライブラリー、グレーの壁、無垢フローリング、壁掛け型テレビ、横長型暖炉、木材の暖炉まわり、ベージュの床) の写真
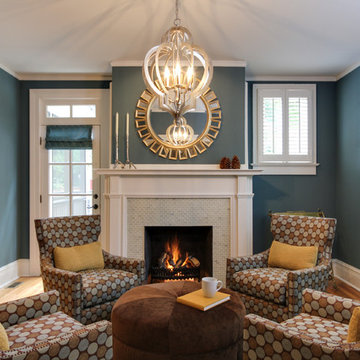
Tad Davis Photography
ローリーにあるラグジュアリーな中くらいなトラディショナルスタイルのおしゃれな独立型リビング (ライブラリー、グレーの壁、無垢フローリング、標準型暖炉、壁掛け型テレビ、タイルの暖炉まわり、ベージュの床) の写真
ローリーにあるラグジュアリーな中くらいなトラディショナルスタイルのおしゃれな独立型リビング (ライブラリー、グレーの壁、無垢フローリング、標準型暖炉、壁掛け型テレビ、タイルの暖炉まわり、ベージュの床) の写真
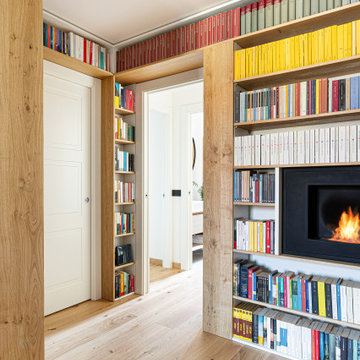
I ripiani passano sopra le due porte che conducano alla lavanderia e alla zona notte, creando una continuazione visiva della struttura. Utilizzando lo stesso legno del pavimento i materiali dialogano e creano uno stacco dalle pareti bianche.
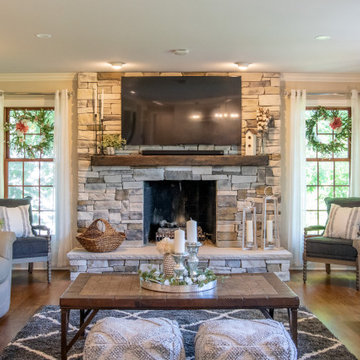
Beautiful fire place mantle with natural stone and gas log. Reclaimed lumber mantle with flat screen tv about
シカゴにある高級な中くらいなトランジショナルスタイルのおしゃれなリビング (ライブラリー、ベージュの壁、淡色無垢フローリング、標準型暖炉、石材の暖炉まわり、壁掛け型テレビ) の写真
シカゴにある高級な中くらいなトランジショナルスタイルのおしゃれなリビング (ライブラリー、ベージュの壁、淡色無垢フローリング、標準型暖炉、石材の暖炉まわり、壁掛け型テレビ) の写真
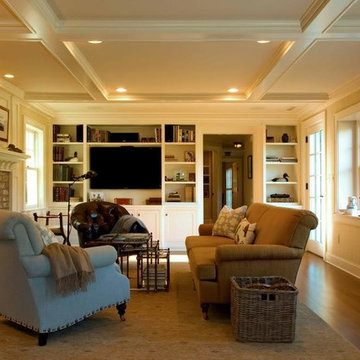
ニューヨークにあるお手頃価格の中くらいなカントリー風のおしゃれなLDK (ライブラリー、壁掛け型テレビ、ベージュの壁、無垢フローリング、標準型暖炉、レンガの暖炉まわり) の写真
ブラウンのリビング (ライブラリー、壁掛け型テレビ) の写真
5
