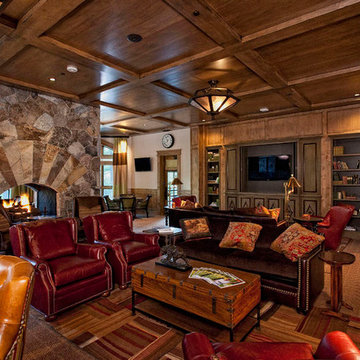ブラウンの応接間 (埋込式メディアウォール、茶色い壁、グレーの壁) の写真
絞り込み:
資材コスト
並び替え:今日の人気順
写真 1〜20 枚目(全 351 枚)
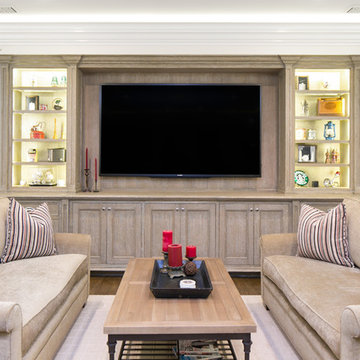
Ryan Garvin
オレンジカウンティにあるトランジショナルスタイルのおしゃれなリビング (グレーの壁、無垢フローリング、埋込式メディアウォール) の写真
オレンジカウンティにあるトランジショナルスタイルのおしゃれなリビング (グレーの壁、無垢フローリング、埋込式メディアウォール) の写真

Living room featuring custom walnut paneling with bronze open fireplace surrounded with antique brick. Sleek contemporary feel with Christian Liaigre linen slipcovered chairs, Mateliano from HollyHunt sofa & vintage indigo throw.
Herve Vanderstraeten lamp
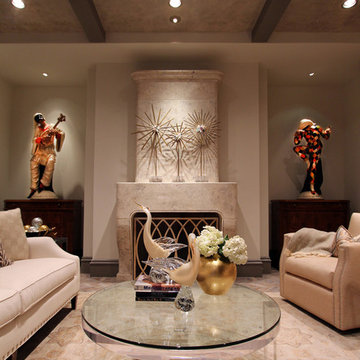
Photo by Ashley Henry Wynne
ヒューストンにある高級な広いトランジショナルスタイルのおしゃれなリビング (グレーの壁、淡色無垢フローリング、コンクリートの暖炉まわり、埋込式メディアウォール) の写真
ヒューストンにある高級な広いトランジショナルスタイルのおしゃれなリビング (グレーの壁、淡色無垢フローリング、コンクリートの暖炉まわり、埋込式メディアウォール) の写真

Wallace Ridge Beverly Hills modern luxury home stacked stone tv wall. William MacCollum.
ロサンゼルスにある巨大なモダンスタイルのおしゃれなリビング (グレーの壁、淡色無垢フローリング、標準型暖炉、積石の暖炉まわり、埋込式メディアウォール、ベージュの床、折り上げ天井、アクセントウォール、白い天井) の写真
ロサンゼルスにある巨大なモダンスタイルのおしゃれなリビング (グレーの壁、淡色無垢フローリング、標準型暖炉、積石の暖炉まわり、埋込式メディアウォール、ベージュの床、折り上げ天井、アクセントウォール、白い天井) の写真

Artistically Tuscan
Francesca called me, nearly 13 years ago, as she had seen one of our ads in the Orange County Living Magazine. In that particular ad, she fell in love with the mural work our artists had done for another home we designed in Huntington Beach, California. Although this was a newly built home in Portofira Estates neighborhood, in the city of Orange, both she and her husband knew they would eventually add to the existing square footage, making the family room and kitchen much bigger.
We proceeded with designing the house as her time frame and budget proceeded until we completed the entire home.
Then, about 5 years ago, Francesca and her husband decided to move forward with getting their expansion project underway. They moved the walls out in the family room and the kitchen area, creating more space. They also added a game room to the upstairs portion of their home. The results are spectacular!
This family room has a large angular sofa with a shaped wood frame. Two oversized chairs and ottomans on either side of the sofa to create a circular conversation and almost theatre like setting. A warm, wonderful color palette of deep plums, caramels, rich reds, burgundy, calming greens and accents of black make the entire home come together perfectly.
The entertainment center wraps the fireplace and nook shelving as it takes up the entire wall opposite the sofa. The window treatments consist of working balloon shades in a deep plum silk with valances in a rich gold silk featuring wrought iron rods running vertically through the fabric. The treatment frames the stunning panoramic view of all of Orange County.

El Dorado Fireplace Surround
サクラメントにあるお手頃価格の中くらいなトラディショナルスタイルのおしゃれなリビング (茶色い壁、トラバーチンの床、標準型暖炉、石材の暖炉まわり、埋込式メディアウォール、ベージュの床) の写真
サクラメントにあるお手頃価格の中くらいなトラディショナルスタイルのおしゃれなリビング (茶色い壁、トラバーチンの床、標準型暖炉、石材の暖炉まわり、埋込式メディアウォール、ベージュの床) の写真
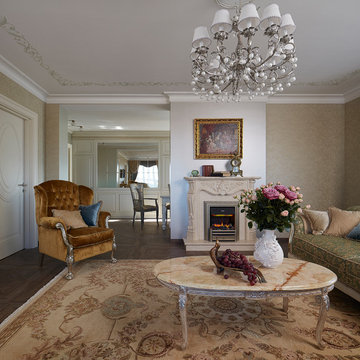
Дизайнер, автор проекта – Ирина Чертихина;
Студия текстильного дизайна «Бархатный сезон»;
Фото – Роберт Поморцев, Михаил Поморцев | Pro.Foto
エカテリンブルクにあるお手頃価格の中くらいなおしゃれなリビング (グレーの壁、無垢フローリング、標準型暖炉、石材の暖炉まわり、埋込式メディアウォール) の写真
エカテリンブルクにあるお手頃価格の中くらいなおしゃれなリビング (グレーの壁、無垢フローリング、標準型暖炉、石材の暖炉まわり、埋込式メディアウォール) の写真
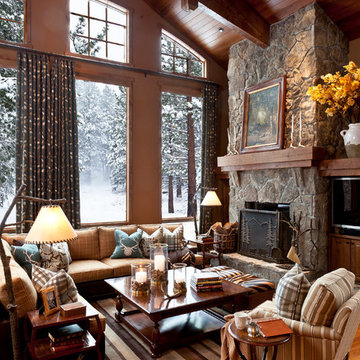
オレンジカウンティにあるラスティックスタイルのおしゃれな応接間 (茶色い壁、無垢フローリング、標準型暖炉、石材の暖炉まわり、埋込式メディアウォール) の写真
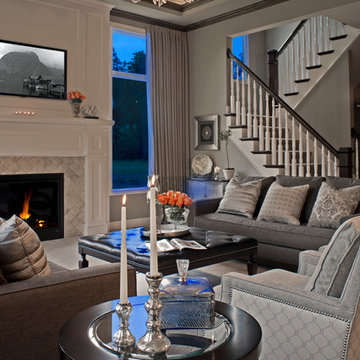
Soft grey and Charcoal palette. Drapery adorned with mixed use fabrics. Chairs were carefully selected with a combination of solid and geometric patterned fabrics. Full design of all Architectural details and finishes with turn-key furnishings and styling throughout.
Carslon Productions, LLC
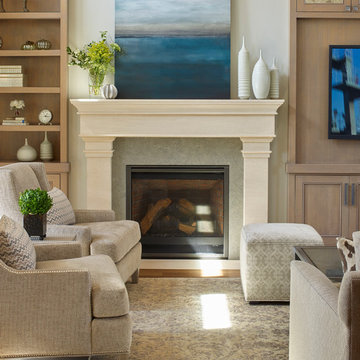
Ken Gutmaker
サンフランシスコにあるお手頃価格の中くらいなトラディショナルスタイルのおしゃれなリビング (グレーの壁、無垢フローリング、標準型暖炉、石材の暖炉まわり、埋込式メディアウォール) の写真
サンフランシスコにあるお手頃価格の中くらいなトラディショナルスタイルのおしゃれなリビング (グレーの壁、無垢フローリング、標準型暖炉、石材の暖炉まわり、埋込式メディアウォール) の写真
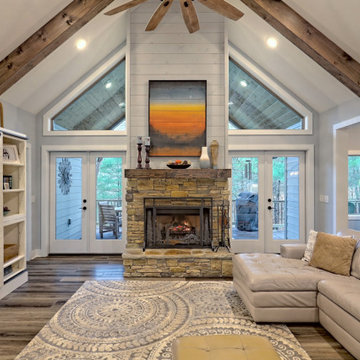
This welcoming Craftsman style home features an angled garage, statement fireplace, open floor plan, and a partly finished basement.
アトランタにある高級な中くらいなトラディショナルスタイルのおしゃれなリビング (グレーの壁、クッションフロア、標準型暖炉、石材の暖炉まわり、埋込式メディアウォール、グレーの床、表し梁) の写真
アトランタにある高級な中くらいなトラディショナルスタイルのおしゃれなリビング (グレーの壁、クッションフロア、標準型暖炉、石材の暖炉まわり、埋込式メディアウォール、グレーの床、表し梁) の写真
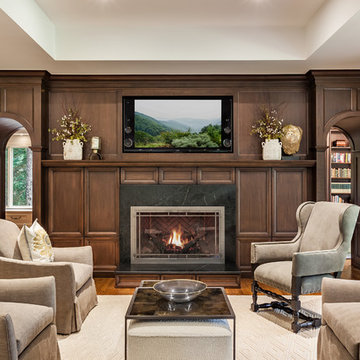
This great room fireplace elevation was designed to extend wall to wall and floor to ceiling with the rich tone of Cherry wood with an Antique Sienna Wood-Mode finish. The arched doorways lead to the master bedroom and library. The hidden touch latch doors house electronics and media storage. A soap stone surround and hearth with Stoll custom fireplace doors finish the look.

Modern style livingroom
他の地域にある高級な広いモダンスタイルのおしゃれなリビング (グレーの壁、ラミネートの床、コーナー設置型暖炉、石材の暖炉まわり、埋込式メディアウォール、黄色い床、板張り天井、壁紙) の写真
他の地域にある高級な広いモダンスタイルのおしゃれなリビング (グレーの壁、ラミネートの床、コーナー設置型暖炉、石材の暖炉まわり、埋込式メディアウォール、黄色い床、板張り天井、壁紙) の写真
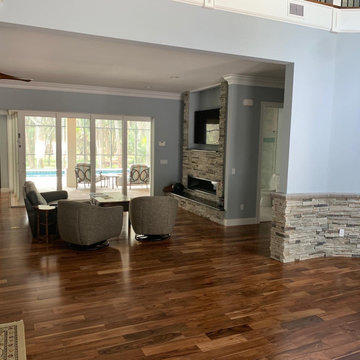
Use this beautiful stone for the face of the fireplace and wall for grand stair case
オーランドにあるお手頃価格の広いトランジショナルスタイルのおしゃれなリビング (グレーの壁、無垢フローリング、標準型暖炉、石材の暖炉まわり、埋込式メディアウォール、茶色い床) の写真
オーランドにあるお手頃価格の広いトランジショナルスタイルのおしゃれなリビング (グレーの壁、無垢フローリング、標準型暖炉、石材の暖炉まわり、埋込式メディアウォール、茶色い床) の写真
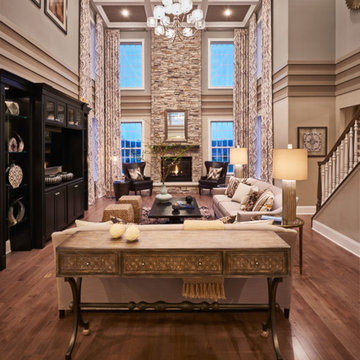
Dustin Peck
ニューヨークにあるお手頃価格の広いトランジショナルスタイルのおしゃれなリビング (グレーの壁、無垢フローリング、標準型暖炉、石材の暖炉まわり、埋込式メディアウォール) の写真
ニューヨークにあるお手頃価格の広いトランジショナルスタイルのおしゃれなリビング (グレーの壁、無垢フローリング、標準型暖炉、石材の暖炉まわり、埋込式メディアウォール) の写真
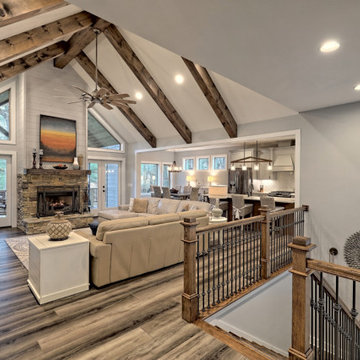
This welcoming Craftsman style home features an angled garage, statement fireplace, open floor plan, and a partly finished basement.
アトランタにある高級な中くらいなトラディショナルスタイルのおしゃれなリビング (グレーの壁、クッションフロア、標準型暖炉、石材の暖炉まわり、埋込式メディアウォール、グレーの床、表し梁) の写真
アトランタにある高級な中くらいなトラディショナルスタイルのおしゃれなリビング (グレーの壁、クッションフロア、標準型暖炉、石材の暖炉まわり、埋込式メディアウォール、グレーの床、表し梁) の写真
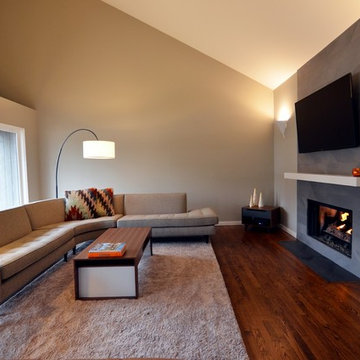
Adam Hartig
他の地域にあるお手頃価格の広いモダンスタイルのおしゃれなリビング (グレーの壁、無垢フローリング、標準型暖炉、タイルの暖炉まわり、埋込式メディアウォール) の写真
他の地域にあるお手頃価格の広いモダンスタイルのおしゃれなリビング (グレーの壁、無垢フローリング、標準型暖炉、タイルの暖炉まわり、埋込式メディアウォール) の写真
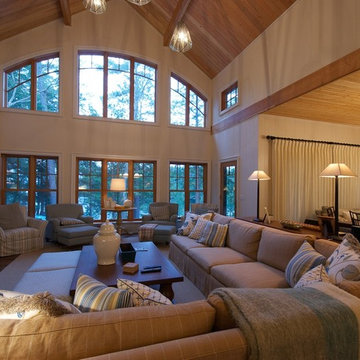
トロントにある高級な巨大なラスティックスタイルのおしゃれなリビング (茶色い壁、無垢フローリング、標準型暖炉、石材の暖炉まわり、埋込式メディアウォール) の写真
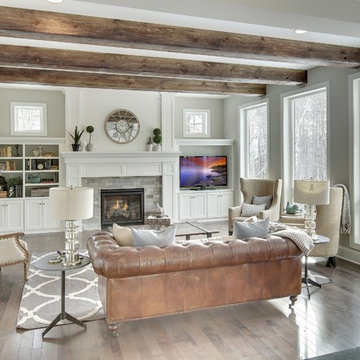
Living room in open floor plan living space. The design makes use of light neutral tones, mostly white and grays, to create a calming environment grounded by the wood floor and exposed timber beams. Built-in cabinets, bookcase, and media wall provides lots of storage and space to display collections. The stone hearth is simple and elegant.
Photography by Spacecrafting
ブラウンの応接間 (埋込式メディアウォール、茶色い壁、グレーの壁) の写真
1
