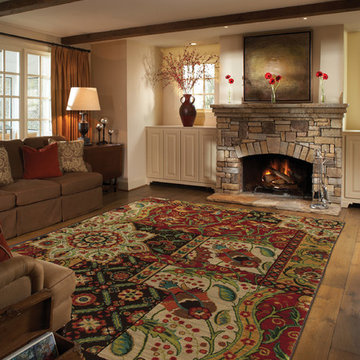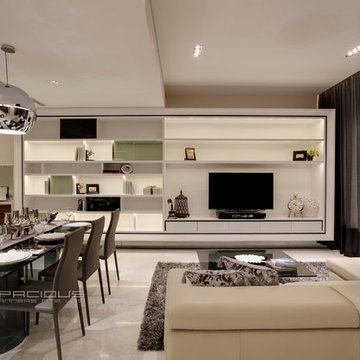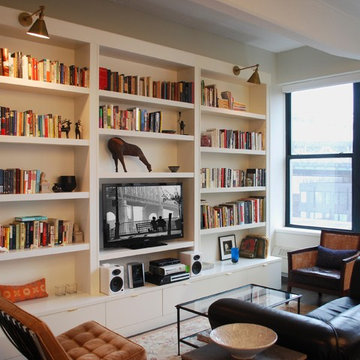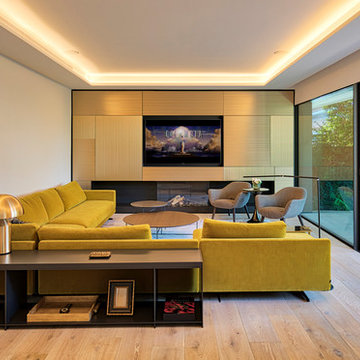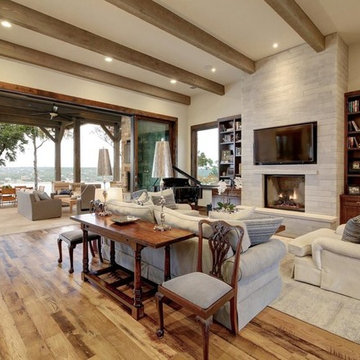ブラウンのリビング (ライブラリー、埋込式メディアウォール、白い壁) の写真
絞り込み:
資材コスト
並び替え:今日の人気順
写真 1〜20 枚目(全 114 枚)
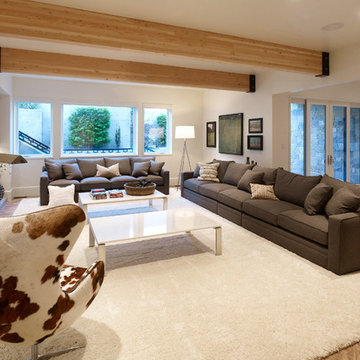
ソルトレイクシティにあるお手頃価格の中くらいなコンテンポラリースタイルのおしゃれなリビング (白い壁、淡色無垢フローリング、横長型暖炉、埋込式メディアウォール、ベージュの床) の写真
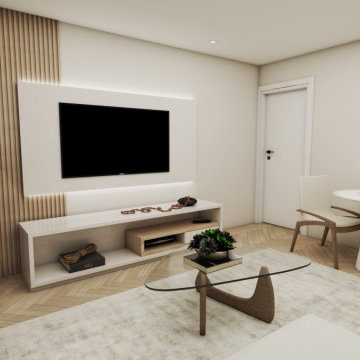
Elegant, bright and neutral colour scheme with a modern touch for |MC |Lounge.
他の地域にあるお手頃価格の中くらいなモダンスタイルのおしゃれなリビング (白い壁、淡色無垢フローリング、埋込式メディアウォール) の写真
他の地域にあるお手頃価格の中くらいなモダンスタイルのおしゃれなリビング (白い壁、淡色無垢フローリング、埋込式メディアウォール) の写真
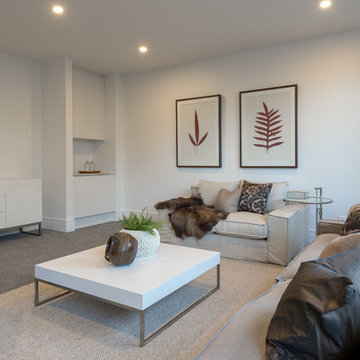
Mike Hollman
オークランドにあるラグジュアリーな中くらいなコンテンポラリースタイルのおしゃれなリビング (白い壁、カーペット敷き、標準型暖炉、タイルの暖炉まわり、埋込式メディアウォール、グレーの床) の写真
オークランドにあるラグジュアリーな中くらいなコンテンポラリースタイルのおしゃれなリビング (白い壁、カーペット敷き、標準型暖炉、タイルの暖炉まわり、埋込式メディアウォール、グレーの床) の写真
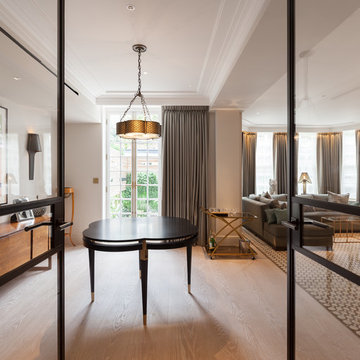
Peter Landers Photography
ロンドンにあるラグジュアリーな広いコンテンポラリースタイルのおしゃれなリビング (白い壁、淡色無垢フローリング、標準型暖炉、石材の暖炉まわり、埋込式メディアウォール、茶色い床) の写真
ロンドンにあるラグジュアリーな広いコンテンポラリースタイルのおしゃれなリビング (白い壁、淡色無垢フローリング、標準型暖炉、石材の暖炉まわり、埋込式メディアウォール、茶色い床) の写真
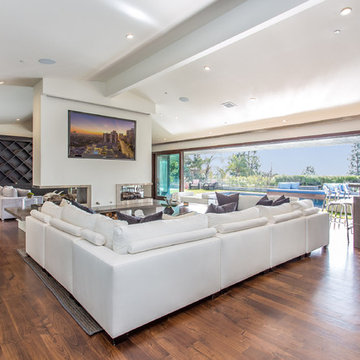
ロサンゼルスにある高級な中くらいなモダンスタイルのおしゃれなリビング (白い壁、無垢フローリング、両方向型暖炉、金属の暖炉まわり、埋込式メディアウォール、茶色い床) の写真
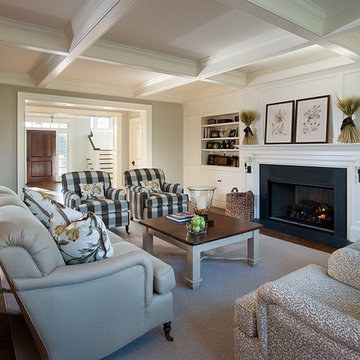
Photos from a custom-designed home in Newtown Square, PA from McIntyre Capron & Associates, Architects.
Photo Credits: Jay Greene
フィラデルフィアにある高級な広いトラディショナルスタイルのおしゃれなリビング (白い壁、標準型暖炉、埋込式メディアウォール、カーペット敷き、石材の暖炉まわり、グレーの床) の写真
フィラデルフィアにある高級な広いトラディショナルスタイルのおしゃれなリビング (白い壁、標準型暖炉、埋込式メディアウォール、カーペット敷き、石材の暖炉まわり、グレーの床) の写真
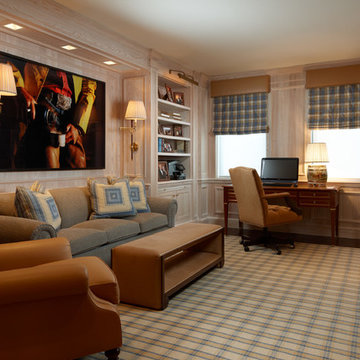
マイアミにある中くらいなトラディショナルスタイルのおしゃれな独立型リビング (ライブラリー、白い壁、濃色無垢フローリング、埋込式メディアウォール) の写真
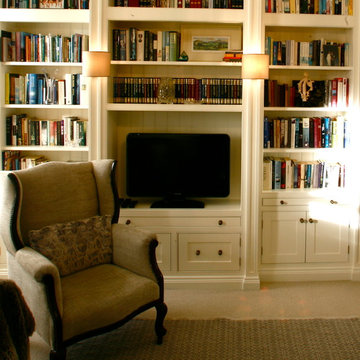
Mark Boland silver Image photography,
ダブリンにある中くらいなトラディショナルスタイルのおしゃれな独立型リビング (ライブラリー、白い壁、カーペット敷き、標準型暖炉、石材の暖炉まわり、埋込式メディアウォール、ベージュの床) の写真
ダブリンにある中くらいなトラディショナルスタイルのおしゃれな独立型リビング (ライブラリー、白い壁、カーペット敷き、標準型暖炉、石材の暖炉まわり、埋込式メディアウォール、ベージュの床) の写真
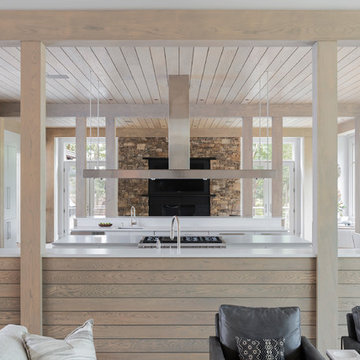
The main level at this modern farmhouse has a great room and den bookended by stone fireplaces. The kitchen is at the center of the main living spaces where we designed multiple islands for smart base cabinet storage which still allows visual connection from the kitchen to all spaces. The open living spaces serve the owner’s desire to create a comfortable environment for entertaining during large family gatherings. There are plenty of spaces where everyone can spread out whether it be eating or cooking, watching TV or just chatting by the fireplace. The main living spaces also act as a privacy buffer between the master suite and a guest suite.
Photography by Todd Crawford.
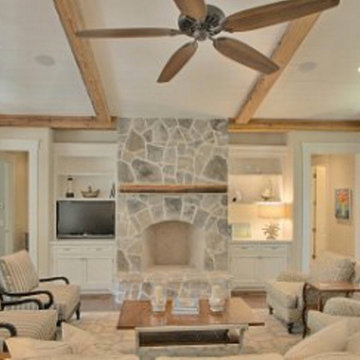
アトランタにある高級な中くらいなトラディショナルスタイルのおしゃれなリビング (白い壁、標準型暖炉、石材の暖炉まわり、埋込式メディアウォール、無垢フローリング、茶色い床) の写真
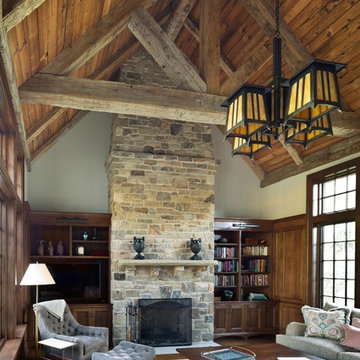
Scott Pease Photography
クリーブランドにあるラスティックスタイルのおしゃれな独立型リビング (ライブラリー、白い壁、無垢フローリング、標準型暖炉、石材の暖炉まわり、埋込式メディアウォール、茶色い床) の写真
クリーブランドにあるラスティックスタイルのおしゃれな独立型リビング (ライブラリー、白い壁、無垢フローリング、標準型暖炉、石材の暖炉まわり、埋込式メディアウォール、茶色い床) の写真
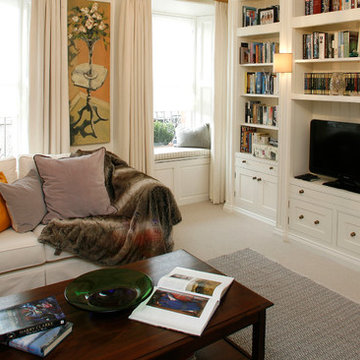
Mark Boland silver Image photography,
ダブリンにある中くらいなトラディショナルスタイルのおしゃれな独立型リビング (ライブラリー、白い壁、カーペット敷き、標準型暖炉、石材の暖炉まわり、埋込式メディアウォール、ベージュの床) の写真
ダブリンにある中くらいなトラディショナルスタイルのおしゃれな独立型リビング (ライブラリー、白い壁、カーペット敷き、標準型暖炉、石材の暖炉まわり、埋込式メディアウォール、ベージュの床) の写真
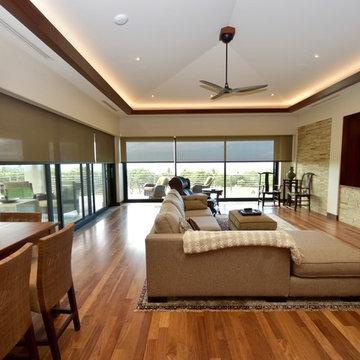
75" 4K LED TV with Sonos sound bar mounted underneath. The TV and sound bar can pull out together on an articulating arm. All of the components for the TV are located remotely in the home theater rack.
Speakers in the ceiling allow for music to be played from many different music sources
Sheer shades keep the brightness and heat down from the setting sun, but still allow you to see the view of the ocean and golf course.
Photos by - Control Freaks Hawaii
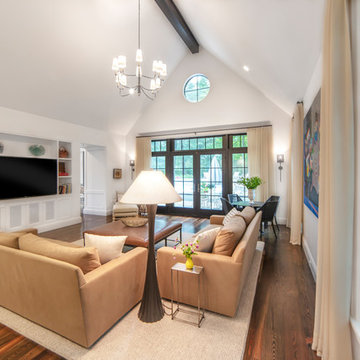
A black painted wood beam supports the dramatically vaulted ceiling of a Bloomfield Hills living room completed in 2018. A double set of French doors with transoms and circular window above admit natural light into the space and provide a complete architectural window grouping. A large yet unimposing chandelier teams up with recessed lighting, a pair of striking torchiere sconces, and lamp lighting to provide additional illumination. A side wall features built-in custom bookcases perfectly encasing the television and providing storage for books and personal items. The television was placed at an optimal height to continue the horizontal sight lines of millwork in the archways symmetrically flanking the bookcase. Fabric doors on the lower cabinets provide textural interest as well as proper ventilation for left, right and center channel surround sound speakers. A lighted, recessed niche in the wall behind the sitting area provides a custom spot for a sculptural rustic bench. A fourth wall accommodates an outsized modern art canvas full of color and movement. Stained pine flooring is topped by a large square rug to ground the sitting area. A table and chairs by the corner windows make use of light and space to create a family friendly multi-use living room. The design keeps kitchen clutter out of sight while connecting the space and creating outstanding flow and ergonomics. The room, along with the archway off the foyer, is positioned to allow a view through toward the pool and rear yard.
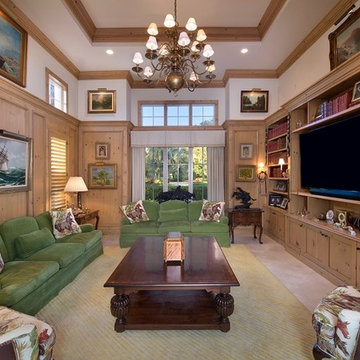
This Bonita Bay home, located in a 2,400-acre gated community with 1,400 acres of parks, nature preserves, lakes and open spaces, is an ideal location for this retired couple. They loved everything about their home—the neighborhood, yard, and the distance to shopping areas. But, one vital amenity was lacking—a spacious family room. The clients needed a new space to read and showcase their treasured artwork. Building a first-floor addition was the perfect solution to upgrading their living conditions. As the project evolved, they also added a built-in book case/entertainment wall.
With minimal disruption to existing space and to the family, who lived in the home throughout the remodeling project, Progressive Builders was able to dig up a small section of the front yard, in the area where the addition would sit. We then installed a new foundation and constructed the walls and roof of the addition before opening up the existing exterior wall and linking the new and old spaces.
An important part of the design process was making sure that the addition blended stylistically with the original structure of the home. Progressive Builders carefully matched the existing stucco finish on the exterior of the home and the natural stone floors that existed inside the home. Distinctive trim work was added to the new addition, giving the new space a fresh, updated look.
In the end, the remodel seamlessly blended with the original structure, and the client now spends more time in their new family room addition than any other room in their home.
ブラウンのリビング (ライブラリー、埋込式メディアウォール、白い壁) の写真
1
