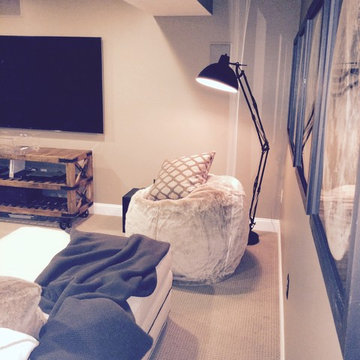中くらいなブラウンのリビングの写真
絞り込み:
資材コスト
並び替え:今日の人気順
写真 1〜20 枚目(全 186 枚)
1/5

ARC Photography
ロサンゼルスにあるお手頃価格の中くらいなコンテンポラリースタイルのおしゃれなリビング (横長型暖炉、ベージュの壁、金属の暖炉まわり、壁掛け型テレビ、コンクリートの床) の写真
ロサンゼルスにあるお手頃価格の中くらいなコンテンポラリースタイルのおしゃれなリビング (横長型暖炉、ベージュの壁、金属の暖炉まわり、壁掛け型テレビ、コンクリートの床) の写真
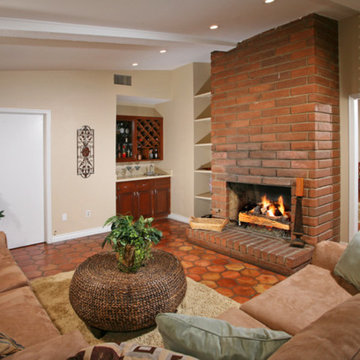
オースティンにある中くらいなトロピカルスタイルのおしゃれなリビング (ベージュの壁、テラコッタタイルの床、標準型暖炉、レンガの暖炉まわり、テレビなし) の写真
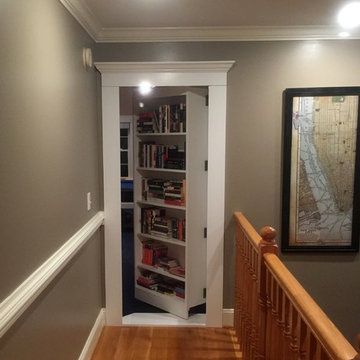
Secret door bookshelf that leads into a man cave.
他の地域にあるお手頃価格の中くらいなおしゃれなリビング (ベージュの壁、淡色無垢フローリング) の写真
他の地域にあるお手頃価格の中くらいなおしゃれなリビング (ベージュの壁、淡色無垢フローリング) の写真
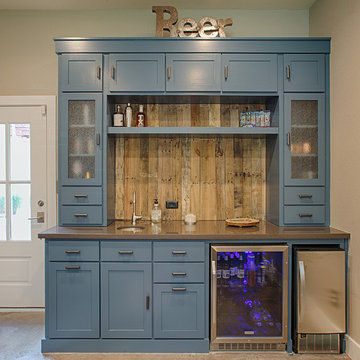
オースティンにある中くらいなラスティックスタイルのおしゃれなリビング (ベージュの壁、コンクリートの床、壁掛け型テレビ) の写真

Philip Wegener Photography
デンバーにある高級な中くらいなトランジショナルスタイルのおしゃれなリビング (グレーの壁、カーペット敷き、コーナー設置型暖炉、タイルの暖炉まわり、壁掛け型テレビ) の写真
デンバーにある高級な中くらいなトランジショナルスタイルのおしゃれなリビング (グレーの壁、カーペット敷き、コーナー設置型暖炉、タイルの暖炉まわり、壁掛け型テレビ) の写真
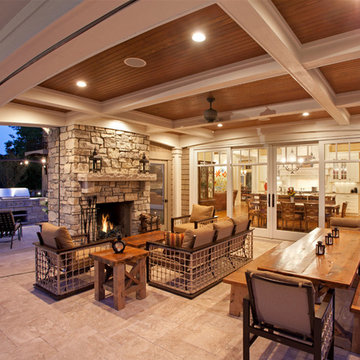
When we think about contemporary furnishing, we often think about ‘cooler’ material such as marble, acrylic, glass and other such smooth surface elements. For those who want more creative contemporary style, ‘warmer’ material such as wood, bamboo can make an excellent option to put to the scene. The ‘aliveness’ in these natural material will balance out the harshness and make the whole area more inviting and friendly. Wall and ceiling color is best to keep it to neutral and beige. Lighting between 2700K to 4000K is recommended as it can perfectly bring out the uniqueness of the furnishing.

We were briefed to carry out an interior design and specification proposal so that the client could implement the work themselves. The goal was to modernise this space with a bold colour scheme, come up with an alternative solution for the fireplace to make it less imposing, and create a social hub for entertaining friends and family with added seating and storage. The space needed to function for lots of different purposes such as watching the football with friends, a space that was safe enough for their baby to play and store toys, with finishes that are durable enough for family life. The room design included an Ikea hack drinks cabinet which was customised with a lick of paint and new feet, seating for up to seven people and extra storage for their babies toys to be hidden from sight.

Beth Singer
デトロイトにある中くらいなトラディショナルスタイルのおしゃれなリビング (緑の壁、両方向型暖炉、タイルの暖炉まわり、テレビなし) の写真
デトロイトにある中くらいなトラディショナルスタイルのおしゃれなリビング (緑の壁、両方向型暖炉、タイルの暖炉まわり、テレビなし) の写真
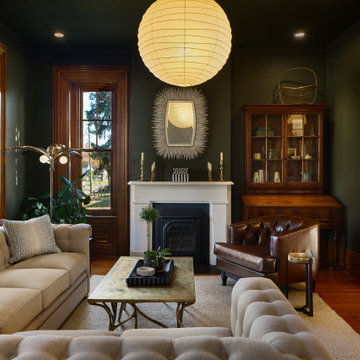
コロンバスにある高級な中くらいなトラディショナルスタイルのおしゃれなリビング (緑の壁、無垢フローリング、標準型暖炉、石材の暖炉まわり、テレビなし、茶色い床) の写真
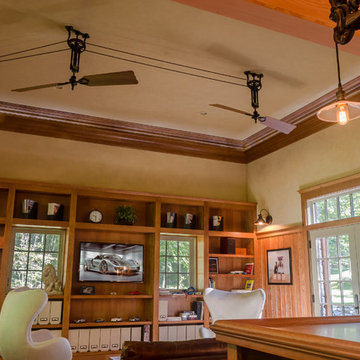
Photo by: Daniel Contelmo Jr.
ニューヨークにある中くらいなラスティックスタイルのおしゃれなリビング (ベージュの壁、暖炉なし、壁掛け型テレビ) の写真
ニューヨークにある中くらいなラスティックスタイルのおしゃれなリビング (ベージュの壁、暖炉なし、壁掛け型テレビ) の写真
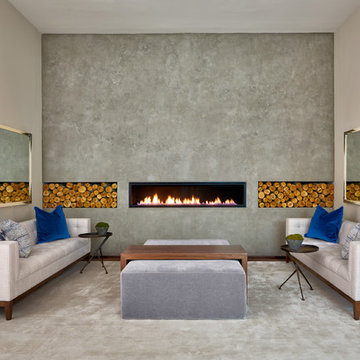
シャーロットにある中くらいなコンテンポラリースタイルのおしゃれなリビング (グレーの壁、濃色無垢フローリング、横長型暖炉、コンクリートの暖炉まわり、テレビなし) の写真
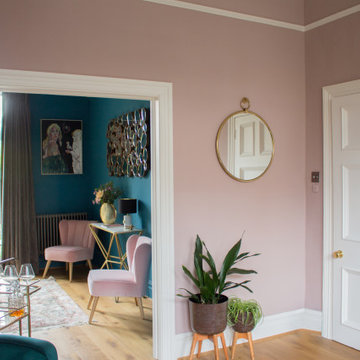
Two Victorian terrace reception rooms have been knocked into one, each has been given its own clearly defined style and function, but together they make a strong style statement. Colours are central to these rooms, with strong teals offset by blush pinks, and they are finished off with antiqued mirrored tiles and brass and gold accents.
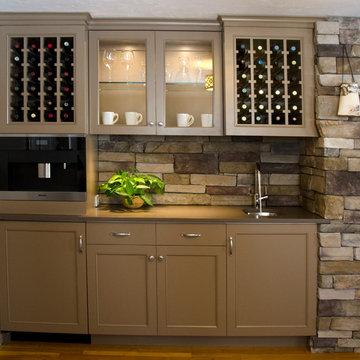
Phillip Frink Photography
プロビデンスにあるお手頃価格の中くらいなカントリー風のおしゃれなリビング (白い壁、無垢フローリング、暖炉なし、テレビなし) の写真
プロビデンスにあるお手頃価格の中くらいなカントリー風のおしゃれなリビング (白い壁、無垢フローリング、暖炉なし、テレビなし) の写真
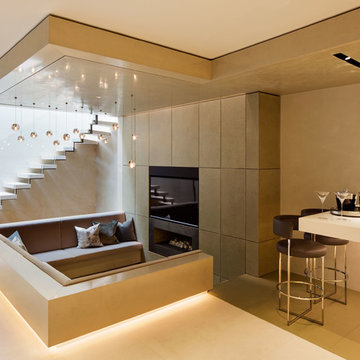
This stone staircases simple but clean form creates an lovely and original space full of light and shadow. One of many architectural features in this renovated home.
Photographed by Michele Panzeri

The experience was designed to begin as residents approach the development, we were asked to evoke the Art Deco history of local Paddington Station which starts with a contrast chevron patterned floor leading residents through the entrance. This architectural statement becomes a bold focal point, complementing the scale of the lobbies double height spaces. Brass metal work is layered throughout the space, adding touches of luxury, en-keeping with the development. This starts on entry, announcing ‘Paddington Exchange’ inset within the floor. Subtle and contemporary vertical polished plaster detailing also accentuates the double-height arrival points .
A series of black and bronze pendant lights sit in a crossed pattern to mirror the playful flooring. The central concierge desk has curves referencing Art Deco architecture, as well as elements of train and automobile design.
Completed at HLM Architects
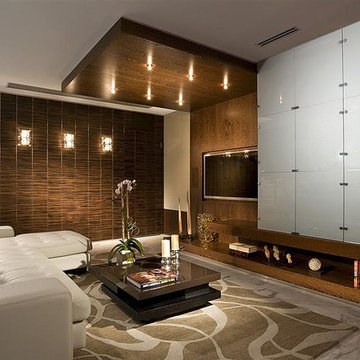
Lighting by Idlewood Electric's dedicated Lighting Sales Specialists.
シカゴにある高級な中くらいなコンテンポラリースタイルのおしゃれなリビング (ベージュの壁、大理石の床、暖炉なし、壁掛け型テレビ、白い床) の写真
シカゴにある高級な中くらいなコンテンポラリースタイルのおしゃれなリビング (ベージュの壁、大理石の床、暖炉なし、壁掛け型テレビ、白い床) の写真
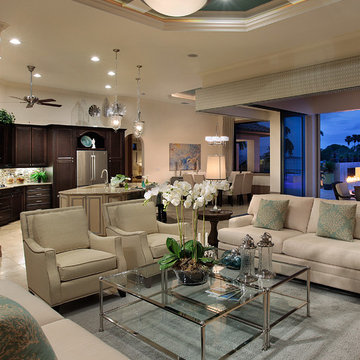
マイアミにある中くらいなトランジショナルスタイルのおしゃれなリビング (ベージュの壁、セラミックタイルの床、暖炉なし、埋込式メディアウォール、茶色い床) の写真

The experience was designed to begin as residents approach the development, we were asked to evoke the Art Deco history of local Paddington Station which starts with a contrast chevron patterned floor leading residents through the entrance. This architectural statement becomes a bold focal point, complementing the scale of the lobbies double height spaces. Brass metal work is layered throughout the space, adding touches of luxury, en-keeping with the development. This starts on entry, announcing ‘Paddington Exchange’ inset within the floor. Subtle and contemporary vertical polished plaster detailing also accentuates the double-height arrival points .
A series of black and bronze pendant lights sit in a crossed pattern to mirror the playful flooring. The central concierge desk has curves referencing Art Deco architecture, as well as elements of train and automobile design.
Completed at HLM Architects
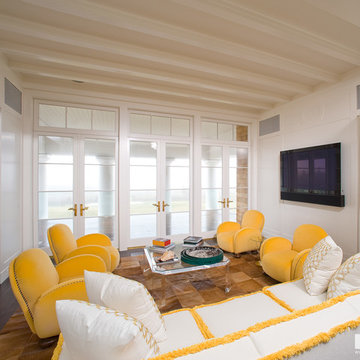
Leon’s Horizon Series soundbars are custom built to exactly match the width and finish of any TV. Each speaker features up to 3-channels to provide a high-fidelity audio solution perfect for any system.
Install by Crescendo Designs, Southampton, NY
中くらいなブラウンのリビングの写真
1
