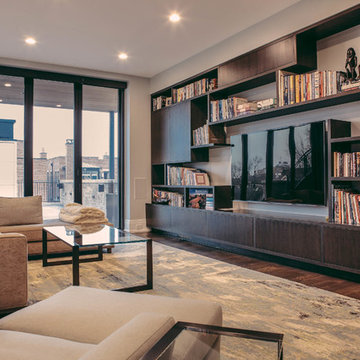広いブラウンの独立型リビング (グレーの壁、黄色い壁) の写真
絞り込み:
資材コスト
並び替え:今日の人気順
写真 1〜20 枚目(全 997 枚)
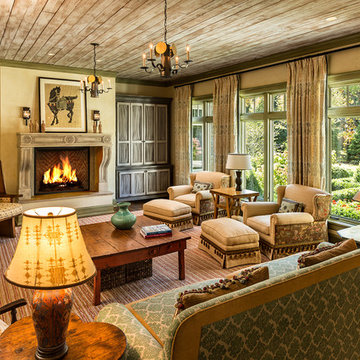
This 10,970 square-foot, single-family home took the place of an obsolete structure in an established, picturesque Milwaukee suburb.. The newly constructed house feels both fresh and relevant while being respectful of its surrounding traditional context. It is sited in a way that makes it feel as if it was there very early and the neighborhood developed around it. The home is clad in a custom blend of New York granite sourced from two quarries to get a unique color blend. Large, white cement board trim, standing-seam copper, large groupings of windows, and cut limestone accents are composed to create a home that feels both old and new—and as if it were plucked from a storybook. Marvin products helped tell this story with many available options and configurations that fit the design.

Photography - Nancy Nolan
Walls are Sherwin Williams Alchemy, sconce is Robert Abbey
リトルロックにある高級な広いトランジショナルスタイルのおしゃれな独立型リビング (黄色い壁、暖炉なし、壁掛け型テレビ、濃色無垢フローリング) の写真
リトルロックにある高級な広いトランジショナルスタイルのおしゃれな独立型リビング (黄色い壁、暖炉なし、壁掛け型テレビ、濃色無垢フローリング) の写真

シャーロットにある広いトランジショナルスタイルのおしゃれなリビング (グレーの壁、標準型暖炉、漆喰の暖炉まわり、据え置き型テレビ、青いカーテン) の写真
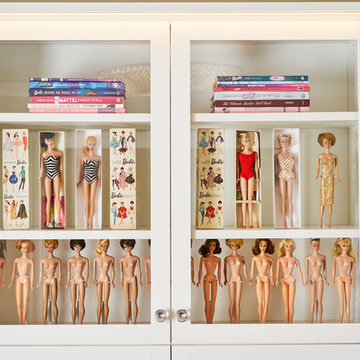
An avid life long collector of Barbie dolls, this client needed a space for them to live. This Barbie room features adjustable shelving for an ever-growing collection.
Design by: Wesley-Wayne Interiors
Photo by: Stephen Karlisch
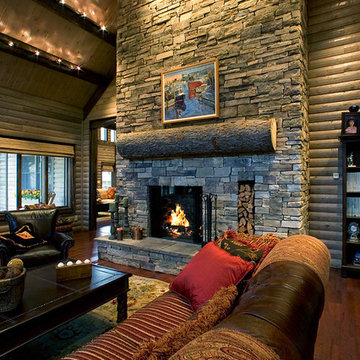
home by Katahdin Cedar Log Homes
ボストンにある高級な広いラスティックスタイルのおしゃれな独立型リビング (グレーの壁、濃色無垢フローリング、標準型暖炉、石材の暖炉まわり) の写真
ボストンにある高級な広いラスティックスタイルのおしゃれな独立型リビング (グレーの壁、濃色無垢フローリング、標準型暖炉、石材の暖炉まわり) の写真
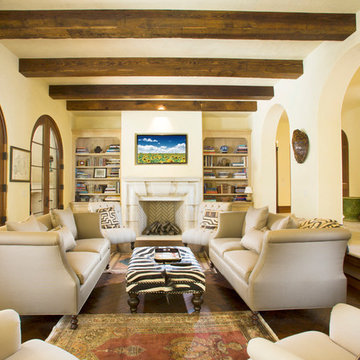
アトランタにあるお手頃価格の広い地中海スタイルのおしゃれな独立型リビング (黄色い壁、濃色無垢フローリング、標準型暖炉、石材の暖炉まわり、壁掛け型テレビ、茶色い床) の写真
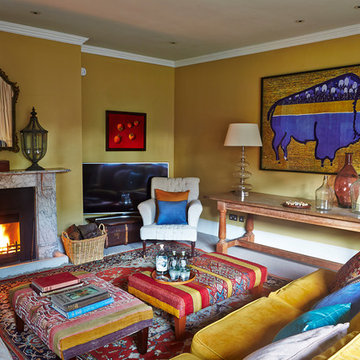
Nick Carter Photographer UK
Styling & Art Direction Amanda Russell
ハンプシャーにあるお手頃価格の広いエクレクティックスタイルのおしゃれな独立型リビング (黄色い壁、カーペット敷き、標準型暖炉、石材の暖炉まわり、据え置き型テレビ) の写真
ハンプシャーにあるお手頃価格の広いエクレクティックスタイルのおしゃれな独立型リビング (黄色い壁、カーペット敷き、標準型暖炉、石材の暖炉まわり、据え置き型テレビ) の写真
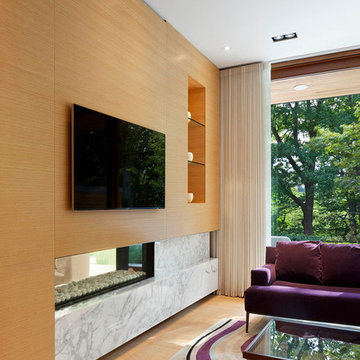
Tom Arban
トロントにある高級な広いモダンスタイルのおしゃれな独立型リビング (ライブラリー、グレーの壁、淡色無垢フローリング、横長型暖炉、石材の暖炉まわり、壁掛け型テレビ) の写真
トロントにある高級な広いモダンスタイルのおしゃれな独立型リビング (ライブラリー、グレーの壁、淡色無垢フローリング、横長型暖炉、石材の暖炉まわり、壁掛け型テレビ) の写真
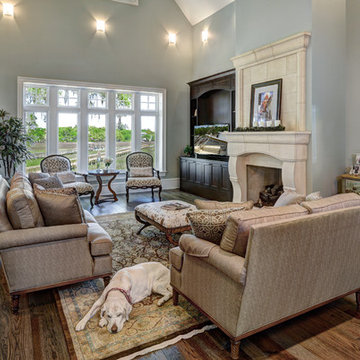
Molasses Creek Private Residence
Completed 2014
Architect: Anita King, AIA, LEED AP, NCARB
Photographer: William Quarles
Facebook/Twitter/Instagram/Tumblr:
inkarchitecture
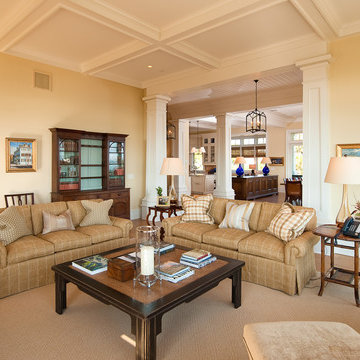
Luxury Living Room with White, Wood Ceiling Beams, Built in Square Columns, and access to Outdoor Coverd Porch on Kiawah Island
チャールストンにある高級な広いトラディショナルスタイルのおしゃれな独立型リビング (黄色い壁、無垢フローリング) の写真
チャールストンにある高級な広いトラディショナルスタイルのおしゃれな独立型リビング (黄色い壁、無垢フローリング) の写真
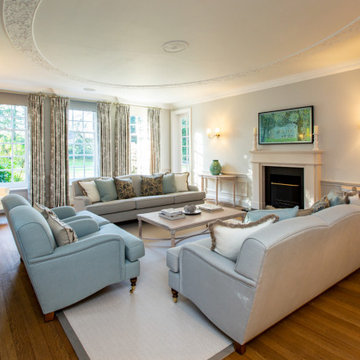
An elegant classic contemporary living room with a soft, and welcoming colour palette. Painted wall panelling and wood flooring create a warm classical feel to the space.

Open living room with exposed structure that also creates space.
Photo by: Ben Benschneider
シアトルにある高級な広いモダンスタイルのおしゃれなリビング (コンクリートの床、グレーの壁、暖炉なし、壁掛け型テレビ、グレーの床) の写真
シアトルにある高級な広いモダンスタイルのおしゃれなリビング (コンクリートの床、グレーの壁、暖炉なし、壁掛け型テレビ、グレーの床) の写真
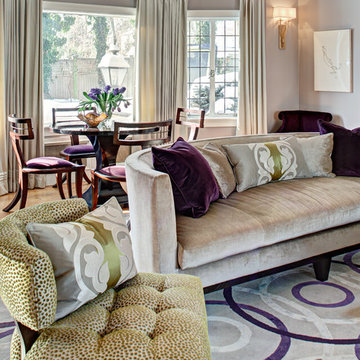
These clients, an entrepreneur and a physician with three kids, chose their Tudor home for the neighborhood, though it didn’t match their modern-transitional taste. They asked us to help them transform their into a place to play and entertain with clean lines and lively color, namely her favorites: bold purple and refreshing apple green.
Their previous layout had a stifled flow with a large sectional sofa that dominated the room, and an awkward assortment of furniture that they wanted to discard with the exception of a vintage stone dining table from her mother. The living room served as a pass through to both the family and dining rooms. The client wanted the living room to be less like a glorified hallway and become a destination. Our solution was to unify the design of this living space with the related rooms by using repetition of color and by creating usable areas for family game night, entertaining and small get togethers.
The generous proportions of the room enabled us to create three functional spaces: a game table with seating for four and adjacent pull up seating for family play; a seating area at the fireplace that accommodates a large group or small conversation; and seating at the front window that provides a view of the street (not seen in the photograph). The space went from awkward to one that is used daily for family activities and socializing.
As they were not interested in touching the existing architecture, transformations were made using new light fixtures, paint, distinctive furniture and art. The client had a strict budget but desired the highly styled look of couture design pieces with curves and movement. We accomplished this look by pairing a few distinctive couture items with inspired pieces that are budget balancers.
We combined the couture game table with more affordable chairs inspired by a classic klismos style, as one might pair Louboutins with stylish jeans. Right- and left-arm chairs with an interesting castle-like fret base detail flank windows.
To help the clients better understand the use of the color scheme, we keyed the floor plan to show how the greens and purples traveled in a balanced manner around the room and throughout the adjacent dining and family rooms. We paired apple green accents with layered hues of lavender, orchid and aubergine. Neutral taupe and ivory tones ground the bold colors.
The custom rug in ivory, aubergine, pale taupe, grey-lavender was inspired by a picture the client found, but we dramatically increased the scale of the pattern in proportion to our room size. This curvy movement is echoed in the sophisticated shapes of the furniture throughout the redesigned room—from the curved sofas to the circular cutouts in the cube end table.
At the windows the solid sateen panels with contrasting aubergine banding have the hand of silk, and are also cost conscious, creating room in the budget for the stunning custom pillows in Italian embroidered silk.
The distinctive color and shapes throughout provide the whimsy the clients' desired with the function they needed, creating an inviting living room that is now a daily destination.
Designed by KBK Interior Design
www.KBKInteriorDesign.com
Photo by Wing Wong
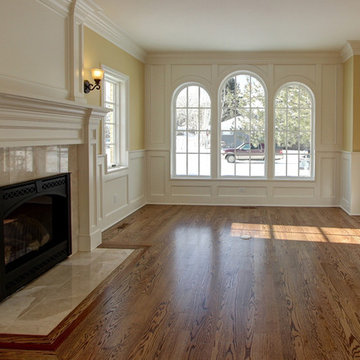
Formal Living Room
デンバーにある高級な広いトランジショナルスタイルのおしゃれなリビング (黄色い壁、無垢フローリング、標準型暖炉、タイルの暖炉まわり) の写真
デンバーにある高級な広いトランジショナルスタイルのおしゃれなリビング (黄色い壁、無垢フローリング、標準型暖炉、タイルの暖炉まわり) の写真
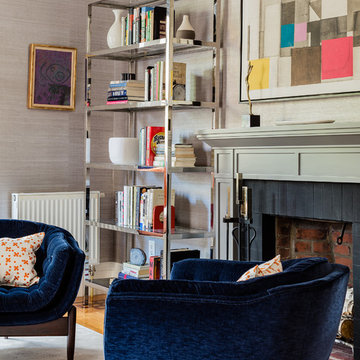
Photography by Michael J. Lee
ボストンにあるラグジュアリーな広いミッドセンチュリースタイルのおしゃれな独立型リビング (グレーの壁、淡色無垢フローリング、標準型暖炉、レンガの暖炉まわり) の写真
ボストンにあるラグジュアリーな広いミッドセンチュリースタイルのおしゃれな独立型リビング (グレーの壁、淡色無垢フローリング、標準型暖炉、レンガの暖炉まわり) の写真
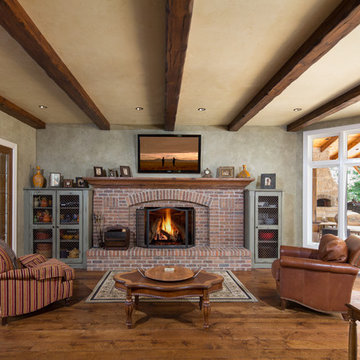
Pass through window between family room and kitchen allows for easy entertaining. Granite countertops in the kitchen. Two larders for food and dish storage. Distressed live sawn, wide plank, white oak hardwood floors. Recessed lighting and museum quality fixtures/trims. Naperville Realtor Luxury Custom Home Living Room
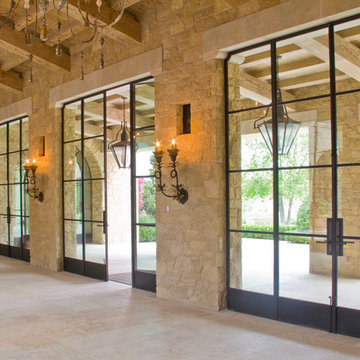
Custom steel french doors with fixed sidelites and custom radius top corners to contour to stone opening surrounds.
オレンジカウンティにあるラグジュアリーな広い地中海スタイルのおしゃれなリビング (グレーの壁、大理石の床、テレビなし) の写真
オレンジカウンティにあるラグジュアリーな広い地中海スタイルのおしゃれなリビング (グレーの壁、大理石の床、テレビなし) の写真
広いブラウンの独立型リビング (グレーの壁、黄色い壁) の写真
1


