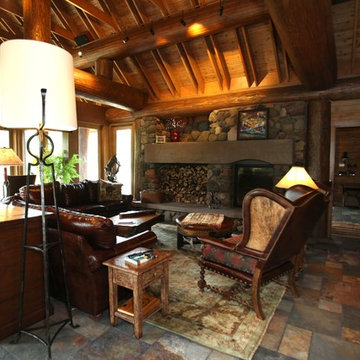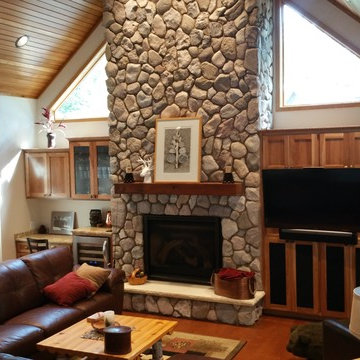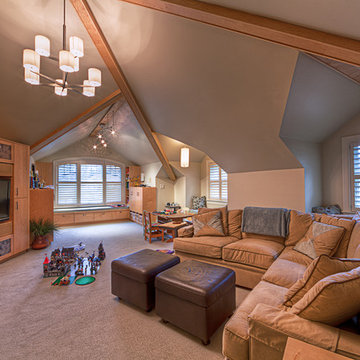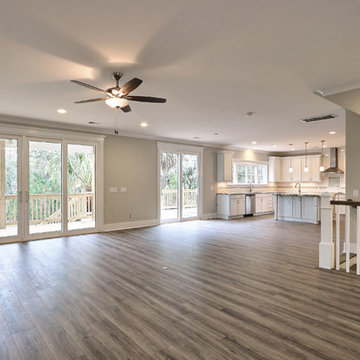巨大なブラウンのリビング (埋込式メディアウォール) の写真
絞り込み:
資材コスト
並び替え:今日の人気順
写真 161〜180 枚目(全 391 枚)
1/4
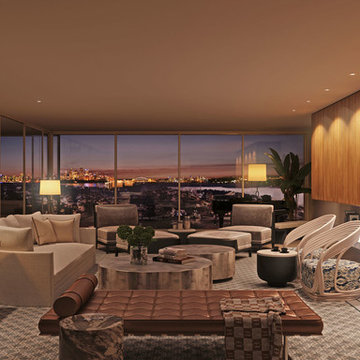
Interior visualization Luxury interior design
シドニーにあるラグジュアリーな巨大なモダンスタイルのおしゃれなリビング (茶色い壁、セラミックタイルの床、石材の暖炉まわり、埋込式メディアウォール、横長型暖炉) の写真
シドニーにあるラグジュアリーな巨大なモダンスタイルのおしゃれなリビング (茶色い壁、セラミックタイルの床、石材の暖炉まわり、埋込式メディアウォール、横長型暖炉) の写真
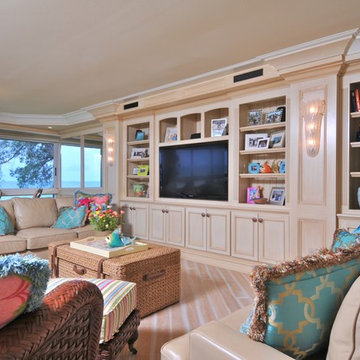
Matt McCourtney
タンパにあるラグジュアリーな巨大なトロピカルスタイルのおしゃれなLDK (ライブラリー、黄色い壁、淡色無垢フローリング、暖炉なし、埋込式メディアウォール) の写真
タンパにあるラグジュアリーな巨大なトロピカルスタイルのおしゃれなLDK (ライブラリー、黄色い壁、淡色無垢フローリング、暖炉なし、埋込式メディアウォール) の写真
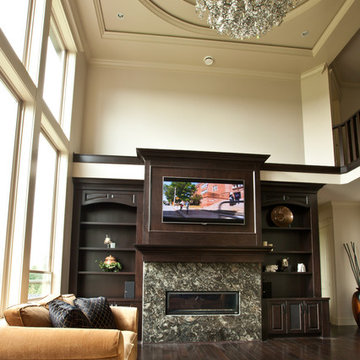
Large ceiling dome with crystal chandelier and integrated pucklights
バンクーバーにあるラグジュアリーな巨大なコンテンポラリースタイルのおしゃれなリビングロフト (ライブラリー、白い壁、標準型暖炉、木材の暖炉まわり、埋込式メディアウォール) の写真
バンクーバーにあるラグジュアリーな巨大なコンテンポラリースタイルのおしゃれなリビングロフト (ライブラリー、白い壁、標準型暖炉、木材の暖炉まわり、埋込式メディアウォール) の写真
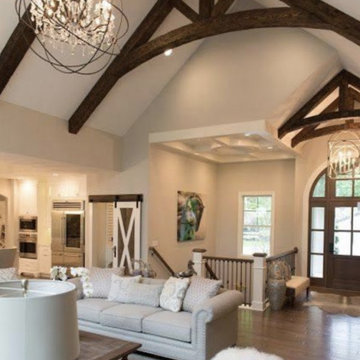
サリーにあるラグジュアリーな巨大なトラディショナルスタイルのおしゃれなリビング (白い壁、塗装フローリング、両方向型暖炉、石材の暖炉まわり、埋込式メディアウォール、茶色い床、塗装板張りの天井、壁紙) の写真
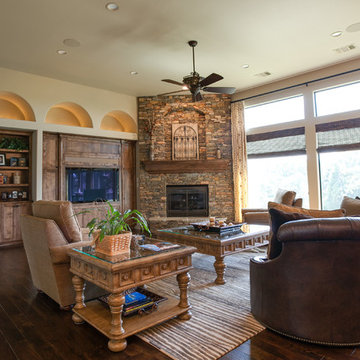
Ariana Miller with ANM Photography. www.anmphoto.com
ダラスにある巨大な地中海スタイルのおしゃれなLDK (ベージュの壁、濃色無垢フローリング、コーナー設置型暖炉、石材の暖炉まわり、埋込式メディアウォール) の写真
ダラスにある巨大な地中海スタイルのおしゃれなLDK (ベージュの壁、濃色無垢フローリング、コーナー設置型暖炉、石材の暖炉まわり、埋込式メディアウォール) の写真
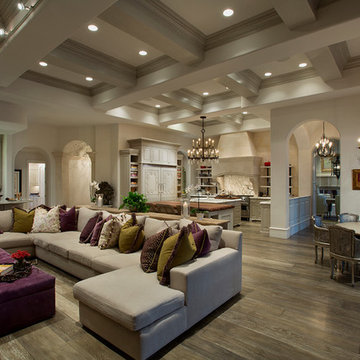
Luxury Patio inspirations by Fratantoni Design.
To see more inspirational photos, please follow us on Facebook, Twitter, Instagram and Pinterest!
フェニックスにあるラグジュアリーな巨大なおしゃれなリビング (ベージュの壁、無垢フローリング、標準型暖炉、埋込式メディアウォール) の写真
フェニックスにあるラグジュアリーな巨大なおしゃれなリビング (ベージュの壁、無垢フローリング、標準型暖炉、埋込式メディアウォール) の写真
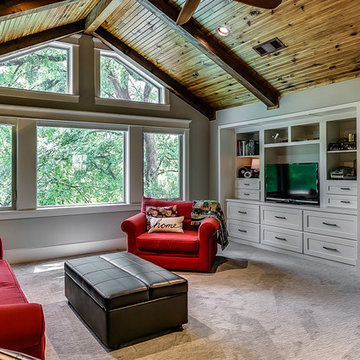
ダラスにある巨大なトラディショナルスタイルのおしゃれなLDK (ミュージックルーム、グレーの壁、カーペット敷き、暖炉なし、埋込式メディアウォール) の写真
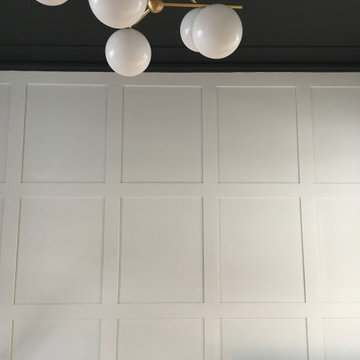
Living room with bespoke panelled walls designed by My-Studio Ltd. Ceiling painted in Little Greene Soft Black.
ロンドンにある高級な巨大なコンテンポラリースタイルのおしゃれな独立型リビング (ライブラリー、グレーの壁、無垢フローリング、薪ストーブ、木材の暖炉まわり、埋込式メディアウォール、茶色い床、グレーと黒) の写真
ロンドンにある高級な巨大なコンテンポラリースタイルのおしゃれな独立型リビング (ライブラリー、グレーの壁、無垢フローリング、薪ストーブ、木材の暖炉まわり、埋込式メディアウォール、茶色い床、グレーと黒) の写真
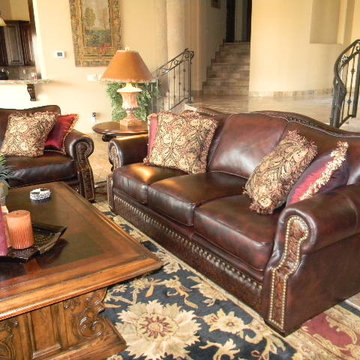
Working photos by Suzan Ann Interiors
フェニックスにある高級な巨大なトランジショナルスタイルのおしゃれなLDK (テラコッタタイルの床、標準型暖炉、コンクリートの暖炉まわり、埋込式メディアウォール、黄色い壁) の写真
フェニックスにある高級な巨大なトランジショナルスタイルのおしゃれなLDK (テラコッタタイルの床、標準型暖炉、コンクリートの暖炉まわり、埋込式メディアウォール、黄色い壁) の写真
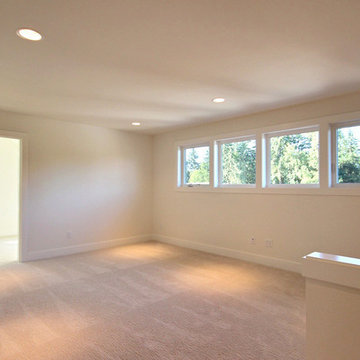
ポートランドにある高級な巨大なモダンスタイルのおしゃれな独立型リビング (ベージュの壁、カーペット敷き、暖炉なし、埋込式メディアウォール、ベージュの床) の写真
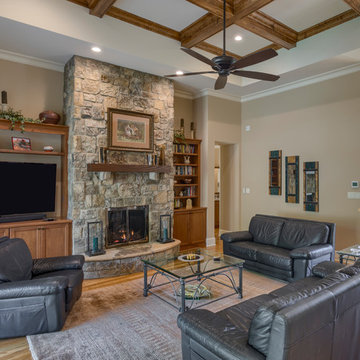
Up on a Hillside, stands a strong and handsome home with many facets and gables. Built to withstand the test of time, the exquisite stone and stylish shakes siding surrounds the exterior and protects the beauty within. The distinguished front door entry with side lights and a transom window stands tall and opens up to high coffered ceilings, a floor to ceiling stone fireplace, stunning glass doors & windows, custom built-ins and an open concept floor plan. The expansive kitchen is graced with a striking leathered granite island, butlers pantry, stainless-steel appliances, fine cabinetry and dining area. Just off the kitchen is an inviting sunroom with a stone fire place and a fantastic EZE Breeze Window System. There is a custom drop-zone built by our team of master carpenters that offers a beautiful point of interest as well as functionality. En suite bathrooms add a sense of luxury to guest bedrooms. The master bedroom has a private sunroom perfect for curling up and reading a book. The luxurious Master Bath exudes tranquility with a large garden tub, custom tile shower, barrel vault ceiling and his & hers granite vanities. The extensively landscaped back yard features tiered rock walls, two gorgeous water features and several spacious outdoor living areas perfect for entertaining friends and enjoying the four seasons of North Carolina.
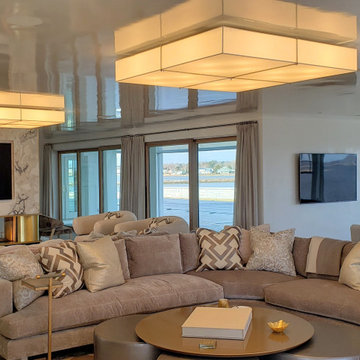
Acucraft partnered with A.J. Shea Construction LLC & Tate & Burn Architects LLC to develop a gorgeous custom linear see through gas fireplace and outdoor gas fire bowl for this showstopping new construction home in Connecticut.
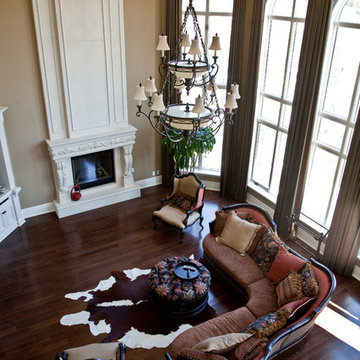
Nikki Leigh Mckean
トロントにある巨大なトラディショナルスタイルのおしゃれなリビング (茶色い壁、濃色無垢フローリング、標準型暖炉、漆喰の暖炉まわり、埋込式メディアウォール、茶色い床) の写真
トロントにある巨大なトラディショナルスタイルのおしゃれなリビング (茶色い壁、濃色無垢フローリング、標準型暖炉、漆喰の暖炉まわり、埋込式メディアウォール、茶色い床) の写真
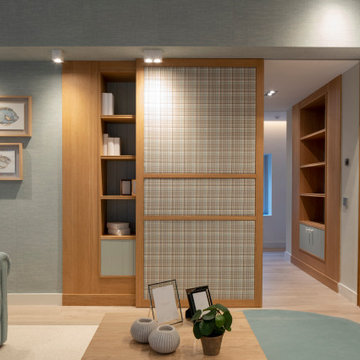
Proyecto de decoración de reforma integral de vivienda: Sube Interiorismo, Bilbao.
Fotografía Erlantz Biderbost
他の地域にある巨大なトランジショナルスタイルのおしゃれなLDK (ライブラリー、青い壁、淡色無垢フローリング、暖炉なし、埋込式メディアウォール、茶色い床) の写真
他の地域にある巨大なトランジショナルスタイルのおしゃれなLDK (ライブラリー、青い壁、淡色無垢フローリング、暖炉なし、埋込式メディアウォール、茶色い床) の写真
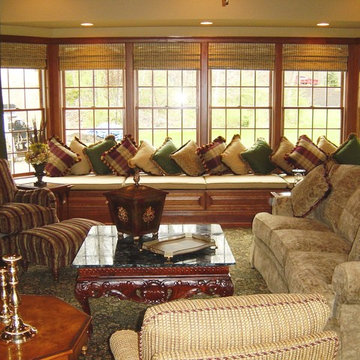
This great room was an addition to an existing home. When adding the great room, we designed it to incorporate a 20' long window seat which can serve as additional seating for those great get togethers. We created a color pallette of greens, burgundys and creams. To provide screening on the windows we chose bamboo shades to block the late afternoon sun, but also to provide texture to the room. To give it a more traditional feel, we designed a mahogoney coffered ceiling and to anchor the room brought the mahogoney to the coffee table. We chose a marble top in green as it provides a great surface for children to color and draw while the family is gathered together
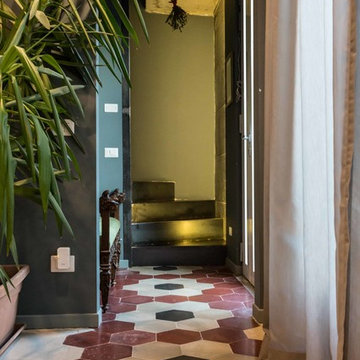
photo credit : claudia calegari
ミラノにある高級な巨大なエクレクティックスタイルのおしゃれなリビングロフト (ライブラリー、グレーの壁、コンクリートの床、埋込式メディアウォール) の写真
ミラノにある高級な巨大なエクレクティックスタイルのおしゃれなリビングロフト (ライブラリー、グレーの壁、コンクリートの床、埋込式メディアウォール) の写真
巨大なブラウンのリビング (埋込式メディアウォール) の写真
9
