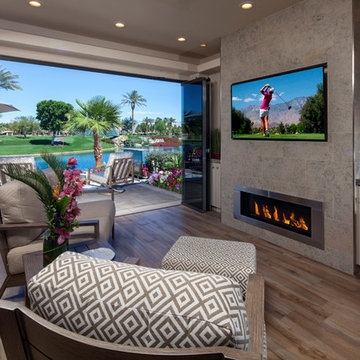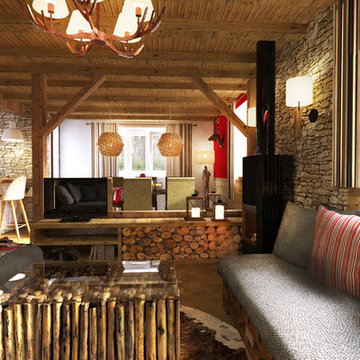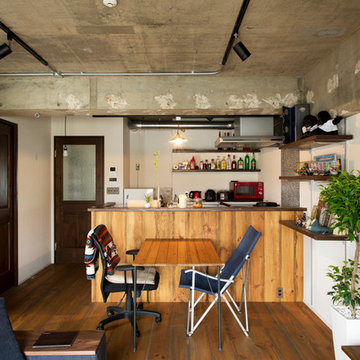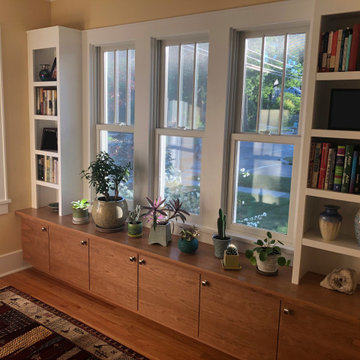小さなブラウンのリビングのホームバー (ライブラリー) の写真
絞り込み:
資材コスト
並び替え:今日の人気順
写真 161〜180 枚目(全 776 枚)
1/5
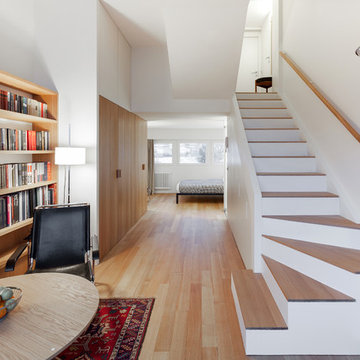
Автор: Studio Bazi / Алиреза Немати
Фотограф: Полина Полудкина
モスクワにある高級な小さなコンテンポラリースタイルのおしゃれなリビング (ライブラリー、白い壁、無垢フローリング) の写真
モスクワにある高級な小さなコンテンポラリースタイルのおしゃれなリビング (ライブラリー、白い壁、無垢フローリング) の写真
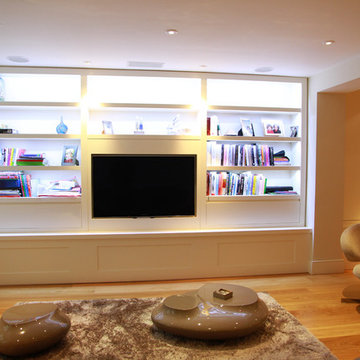
ロンドンにある低価格の小さなモダンスタイルのおしゃれな独立型リビング (ライブラリー、白い壁、淡色無垢フローリング、暖炉なし、埋込式メディアウォール) の写真

シドニーにある小さなコンテンポラリースタイルのおしゃれなLDK (白い壁、淡色無垢フローリング、標準型暖炉、金属の暖炉まわり、埋込式メディアウォール、ライブラリー) の写真
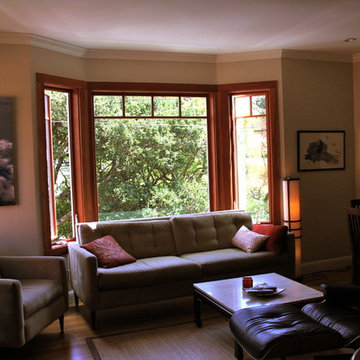
Living Room w/Bay Views, original hardwood floors, open kitchen, fireplace.
Copyright 2015 Teresa Hulst, California Girl (CG)
サンフランシスコにあるラグジュアリーな小さなミッドセンチュリースタイルのおしゃれなリビング (ベージュの壁、淡色無垢フローリング、標準型暖炉、石材の暖炉まわり、据え置き型テレビ) の写真
サンフランシスコにあるラグジュアリーな小さなミッドセンチュリースタイルのおしゃれなリビング (ベージュの壁、淡色無垢フローリング、標準型暖炉、石材の暖炉まわり、据え置き型テレビ) の写真
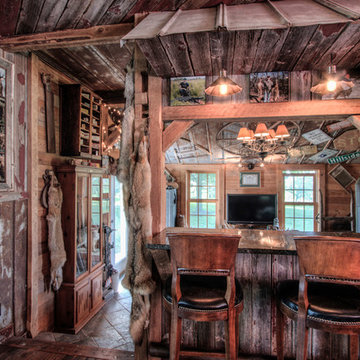
Dura supreme Cabinetry
Napa panel door, Knotty Alder wood, Custom stain & distressed finish
Photography by Kayser Photography of Lake Geneva Wi
ミルウォーキーにあるお手頃価格の小さなラスティックスタイルのおしゃれなリビング (茶色い壁、無垢フローリング) の写真
ミルウォーキーにあるお手頃価格の小さなラスティックスタイルのおしゃれなリビング (茶色い壁、無垢フローリング) の写真
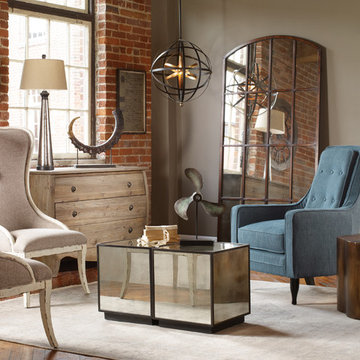
Adding a large mirror in a small space creates volume. All of these items can be found on www.designaclickaway.com
オレンジカウンティにあるお手頃価格の小さなインダストリアルスタイルのおしゃれなLDK (ライブラリー) の写真
オレンジカウンティにあるお手頃価格の小さなインダストリアルスタイルのおしゃれなLDK (ライブラリー) の写真
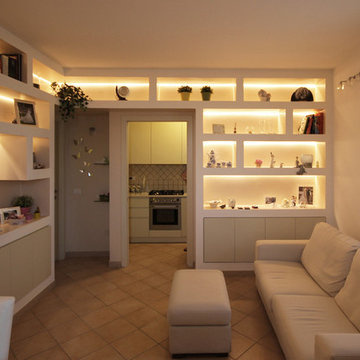
Arredare il soggiorno con delle librerie in cartongesso fu un piccolo esercizio di Architettura d’Interni di qualche tempo fa, ma molto stimolante e divertente, quasi un cubo di Rubik.
Un’appartamento di nuova costruzione di una giovanissima coppia, con una zona giorno con cucinotto già diviso e la necessità di organizzare il piccolo soggiorno/pranzo con un divano, qualche mobile contenitore, un tavolo e un mobile porta TV.
Vista la dimensione ridotta, e il posizionamento di porte e finestre, gli spazi liberi per attrezzare le pareti erano pochi, e risultava un gioco di tetris riuscire ad avere un buon tavolo comodo per tutti i giorni e che si allungasse per gli ospiti, un divano di dimensioni non troppo esigue e che fosse opportunamente orientato di fronte alla TV.
Ho optato per un gioco di librerie in cartongesso che portassero in se tutte le funzioni, contenitiva, espressiva, di illuminazione, e che inglobassero anche un tavolo ben ampio per un ambiente così contenuto.
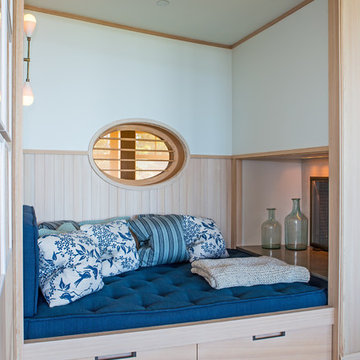
Nook
ボストンにある小さなビーチスタイルのおしゃれな独立型リビング (ライブラリー、白い壁、淡色無垢フローリング) の写真
ボストンにある小さなビーチスタイルのおしゃれな独立型リビング (ライブラリー、白い壁、淡色無垢フローリング) の写真
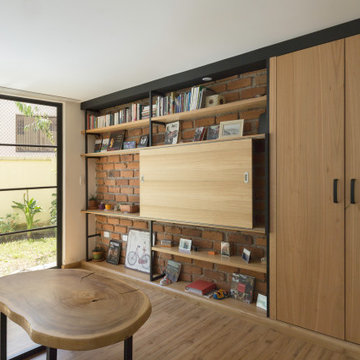
他の地域にある低価格の小さなエクレクティックスタイルのおしゃれなLDK (ライブラリー、白い壁、淡色無垢フローリング、内蔵型テレビ、ベージュの床、レンガ壁) の写真
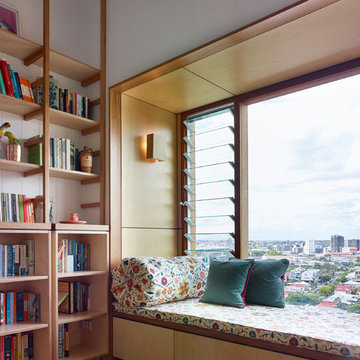
Scott Burrows
ブリスベンにあるお手頃価格の小さなコンテンポラリースタイルのおしゃれな独立型リビング (ライブラリー、白い壁、淡色無垢フローリング、テレビなし) の写真
ブリスベンにあるお手頃価格の小さなコンテンポラリースタイルのおしゃれな独立型リビング (ライブラリー、白い壁、淡色無垢フローリング、テレビなし) の写真
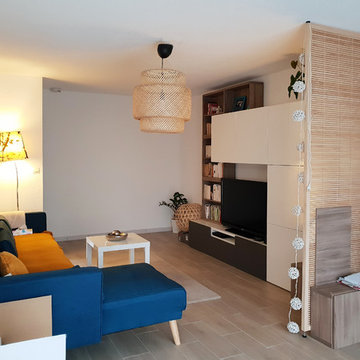
Nous avons aménagé et décoré l'espace de vie afin de le rendre plus chaleureux et convivial.
Le sol blanc, plutôt froid, à été remplacé par un carrelage effet bois, plus chaleureux et facile d'entretient.
L'espace salon et bureau est délimité par une demi cloison en bois. Elle permet de cassé la longueur de la pièce.
Le mur à été habillé d'un meuble afin de pouvoir intégrer l'écran télé, une bibliothèque et de rangement, indispensable pour Béatrice !
Le choix s'est tourné vers un canapé d'angle convertible bleu, élégant et idéal pour recevoir.
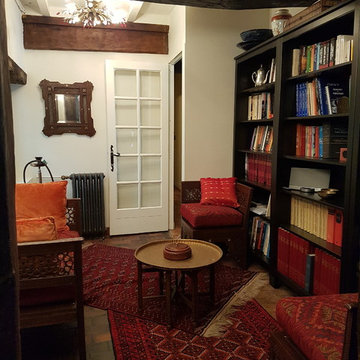
A l'endroit de l'ancienne cuisine, les colombages ont aussi été ouverts et on a créer un petit salon de lecture aux accents orientaux.
cskdecoration
ルアーブルにある低価格の小さなエクレクティックスタイルのおしゃれなLDK (ライブラリー、白い壁、テラコッタタイルの床、暖炉なし、テレビなし、茶色い床) の写真
ルアーブルにある低価格の小さなエクレクティックスタイルのおしゃれなLDK (ライブラリー、白い壁、テラコッタタイルの床、暖炉なし、テレビなし、茶色い床) の写真
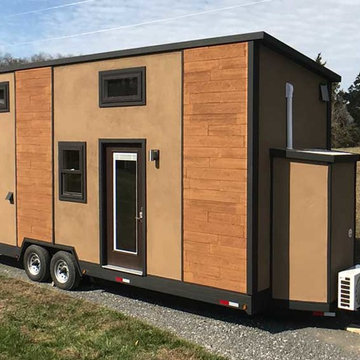
Structure: 8,340 lbs, 8.5’ x 24’ custom built steel, two axel trailer, advanced light weight composite wall system, polymerized stucco and composite wood exterior, elastomeric coated roof for water tight seal. 9,000 BTU LG Ductless Mini Split Heat Pump, Twinfresh (ERV). Schlage keyless entry and deadbolt.
Appliances: Whirlpool Convection Microwave, two burner induction cooktop with 7 piece cookware set, 18.7 cu ft Summit Ingenious Series refrigerator with ice maker, Kenmore stack 3.9 cu ft washer, 7 cu ft dryer with wrinkle guard,
Bathroom amenities: Kohler shower mixer, 3’ x 4’ shower, 4 foot curved glass shower door, IKEA mirrored medicine cabinet (3 cu ft of storage), IKEA vanity with 2 full depth drawers (8.8 cu ft of storage), IKEA linen pantry (8 cu ft of storage), 2 recessed LED ceiling lights bathroom,
Additional amenities: Coaxial and Cat 5 connection in loft and living room, 2 recessed LED ceiling lights in loft, TV wall mount brackets in loft and living (1 each), two-way light switches in loft, movable/stow-able custom built ladder, IKEA flip down dining table and bar stools, 104 sq ft of clothes storage, IKEA 3 piece seating sectional (1 sleeper and 2 storage ottomans), 8 foot kitchen counter.
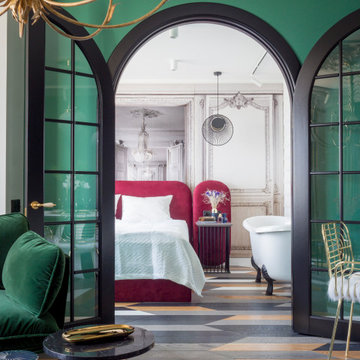
他の地域にあるお手頃価格の小さなコンテンポラリースタイルのおしゃれなリビング (マルチカラーの壁、無垢フローリング、暖炉なし、据え置き型テレビ、マルチカラーの床) の写真
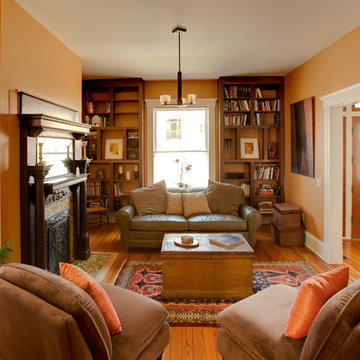
The original columned wood mantel with tile surround and mirror were stripped of paint and restored to its stained wood finish. Book shelves were added, creating a cozy new living room/library.
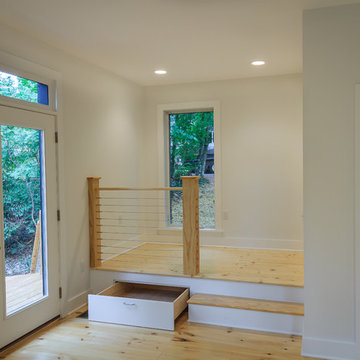
Contemporary home built on an infill lot in downtown Harrisonburg. The goal of saving as many trees as possible led to the creation of a bridge to the front door. This not only allowed for saving trees, but also created a reduction is site development costs.
小さなブラウンのリビングのホームバー (ライブラリー) の写真
9
