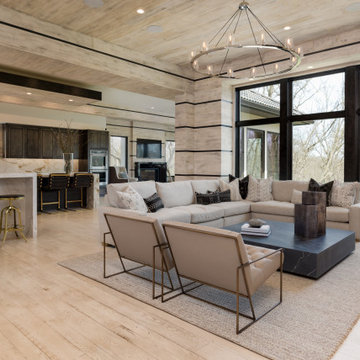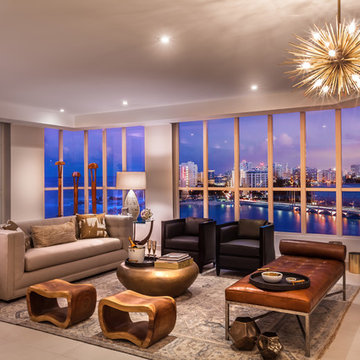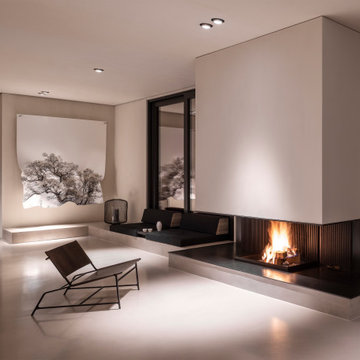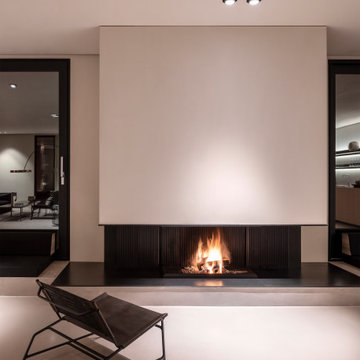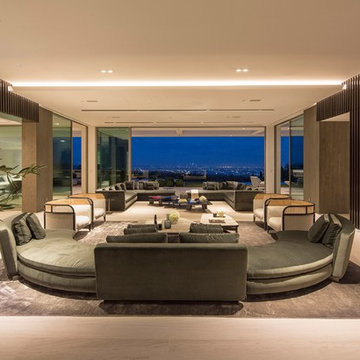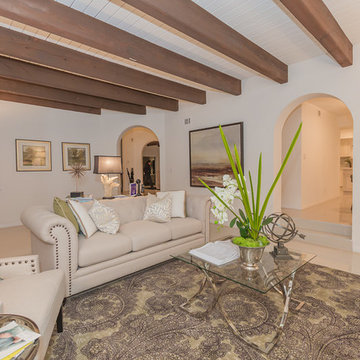巨大なブラウンの応接間 (白い床) の写真
絞り込み:
資材コスト
並び替え:今日の人気順
写真 1〜20 枚目(全 33 枚)
1/5
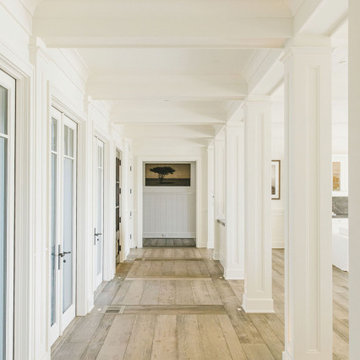
Burdge Architects- Traditional Cape Cod Style Home. Located in Malibu, CA.
Traditional coastal home interior.
ロサンゼルスにあるラグジュアリーな巨大なビーチスタイルのおしゃれなリビング (白い壁、合板フローリング、標準型暖炉、石材の暖炉まわり、白い床) の写真
ロサンゼルスにあるラグジュアリーな巨大なビーチスタイルのおしゃれなリビング (白い壁、合板フローリング、標準型暖炉、石材の暖炉まわり、白い床) の写真
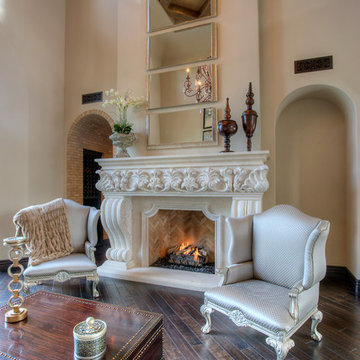
We love this living room's stone fireplace, the vaulted ceilings, arched windows and wood floors.
フェニックスにあるラグジュアリーな巨大な地中海スタイルのおしゃれなリビング (白い壁、標準型暖炉、石材の暖炉まわり、テレビなし、磁器タイルの床、白い床) の写真
フェニックスにあるラグジュアリーな巨大な地中海スタイルのおしゃれなリビング (白い壁、標準型暖炉、石材の暖炉まわり、テレビなし、磁器タイルの床、白い床) の写真
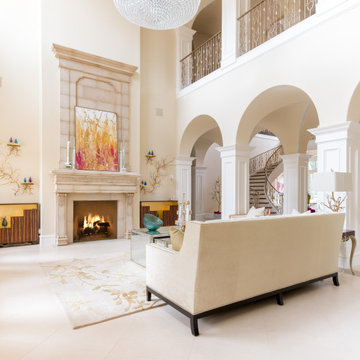
Formal Living room
ダラスにあるラグジュアリーな巨大な地中海スタイルのおしゃれなリビング (ベージュの壁、ライムストーンの床、標準型暖炉、石材の暖炉まわり、テレビなし、白い床) の写真
ダラスにあるラグジュアリーな巨大な地中海スタイルのおしゃれなリビング (ベージュの壁、ライムストーンの床、標準型暖炉、石材の暖炉まわり、テレビなし、白い床) の写真
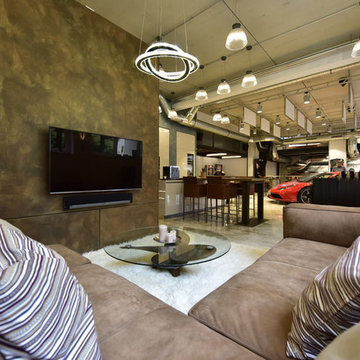
他の地域にある巨大なインダストリアルスタイルのおしゃれなリビング (白い壁、大理石の床、壁掛け型テレビ、白い床) の写真
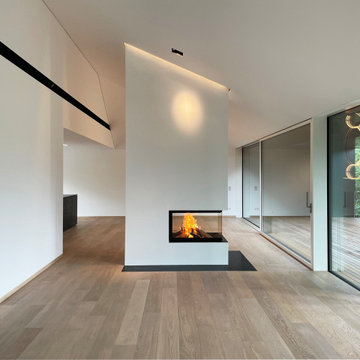
ラグジュアリーな巨大なコンテンポラリースタイルのおしゃれなリビング (白い壁、淡色無垢フローリング、コーナー設置型暖炉、金属の暖炉まわり、白い床、折り上げ天井、全タイプの壁の仕上げ) の写真
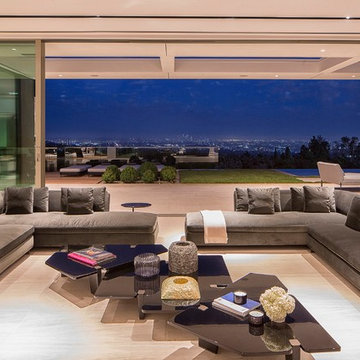
ロサンゼルスにあるラグジュアリーな巨大なコンテンポラリースタイルのおしゃれなリビング (茶色い壁、トラバーチンの床、横長型暖炉、金属の暖炉まわり、白い床) の写真
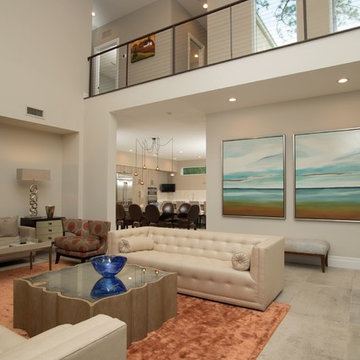
Beautiful Antico Stone Concrete Floors leading to second floor.
ジャクソンビルにある高級な巨大なトランジショナルスタイルのおしゃれなリビング (ベージュの壁、コンクリートの床、テレビなし、白い床) の写真
ジャクソンビルにある高級な巨大なトランジショナルスタイルのおしゃれなリビング (ベージュの壁、コンクリートの床、テレビなし、白い床) の写真
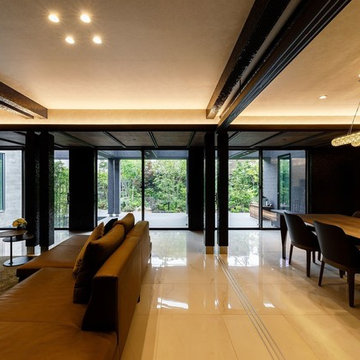
庭との間には屋根付きのタイルデッキテラスが有り、リビングダイニングをより広大に見せます。また屋根付きのタイルデッキテラスの存在で夏季の強い陽射しをカットして大雨が降ってもテラス窓を安心して開けて通風することが出来ます。敷地が広いことで可能な平面計画です。
巨大なコンテンポラリースタイルのおしゃれなリビング (黒い壁、セラミックタイルの床、壁掛け型テレビ、白い床) の写真
巨大なコンテンポラリースタイルのおしゃれなリビング (黒い壁、セラミックタイルの床、壁掛け型テレビ、白い床) の写真
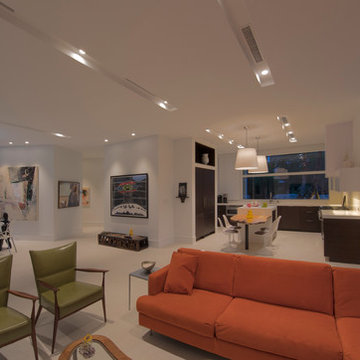
Gulf Building completed this two-story custom guest home and art studio in Fort Lauderdale, Florida. Featuring a contemporary, natural feel, this custom home with over 8,500 square feet contains four bedrooms, four baths,and a natural light art studio. This home is known to family and friends as “HATS” House Across the Street
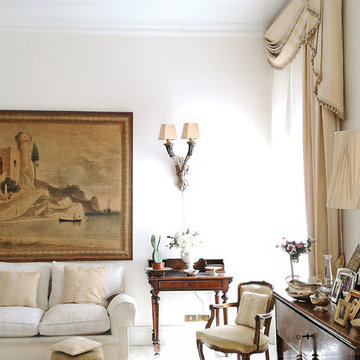
E' stato realizzato un salone di 50 mq demolendo un tramezzo al centro della stanza, per permettere alla luce proveniente dalla porta finestra di proiettarsi forte anche negli ambienti circostanti più bui.
Il salone dopo la demolizione si è presentato più ampio e luminoso con le sue tre finestre. .
Grazie ad alcune strategie come la demolizione del tramezzo, il pavimento di marmo bianco, le pareti avorio e le tappezzerie crema, il salone è diventato un ambiente molto luminoso e confortevole.
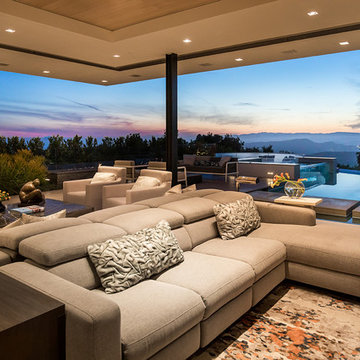
Trousdale Beverly Hills luxury home modern living room that opens sliding glass walls to the pool terrace. Photo by Jason Speth.
ロサンゼルスにある巨大なモダンスタイルのおしゃれなリビング (白い床、折り上げ天井、ガラス張り、白い天井) の写真
ロサンゼルスにある巨大なモダンスタイルのおしゃれなリビング (白い床、折り上げ天井、ガラス張り、白い天井) の写真
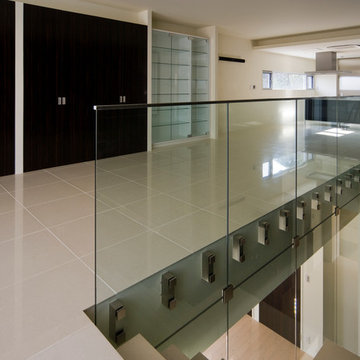
敷地環境は関西の街並から大阪湾、天気の良い日には淡路島を
見渡せる山手の斜面地です。
オーナーの希望は隣接している自然公園の緑を楽しみながら、
テラスで読書が出来る家。
斜面地のおかげでプライバシーの確保はアプローチの道路側を
考慮すれば確保出来るので住宅内部・テラスは開放的な空間になっています。
四季を通じて自然を満喫できますが、
特に気候の良い時期は大きなテラスで自然を感じながら
読書を楽しむ至福の時間が味わえます。
撮影 平野
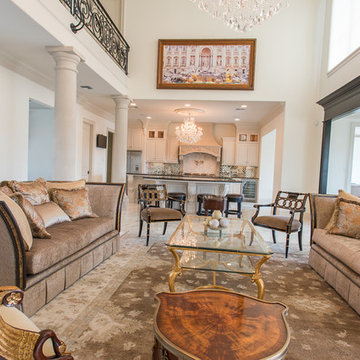
Inik Designs
ニューオリンズにあるラグジュアリーな巨大なトラディショナルスタイルのおしゃれなリビング (白い壁、テラコッタタイルの床、標準型暖炉、テレビなし、白い床) の写真
ニューオリンズにあるラグジュアリーな巨大なトラディショナルスタイルのおしゃれなリビング (白い壁、テラコッタタイルの床、標準型暖炉、テレビなし、白い床) の写真
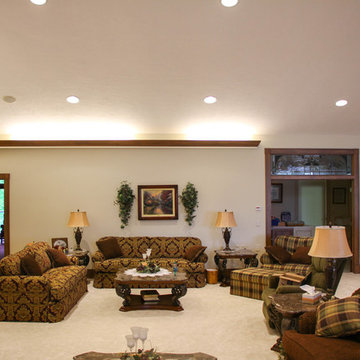
Designed and Constructed by John Mast Construction, Photos by Wesley Mast
他の地域にあるお手頃価格の巨大なラスティックスタイルのおしゃれなリビング (白い壁、カーペット敷き、白い床) の写真
他の地域にあるお手頃価格の巨大なラスティックスタイルのおしゃれなリビング (白い壁、カーペット敷き、白い床) の写真
巨大なブラウンの応接間 (白い床) の写真
1
