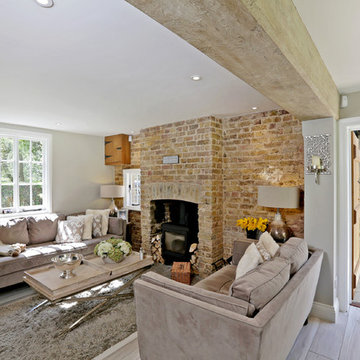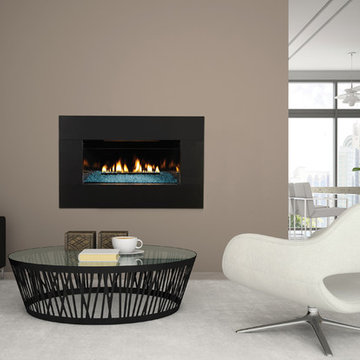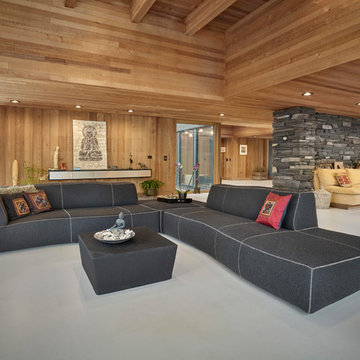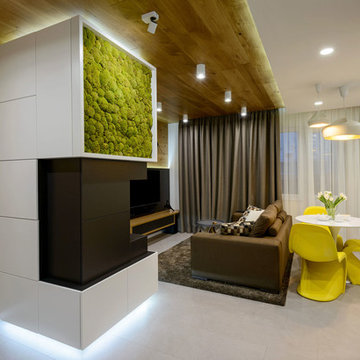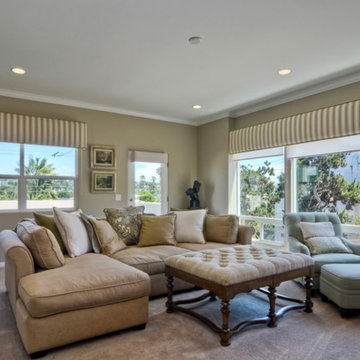ブラウンの応接間 (グレーの床、茶色い壁) の写真
絞り込み:
資材コスト
並び替え:今日の人気順
写真 1〜20 枚目(全 52 枚)
1/5

Living room featuring custom walnut paneling with bronze open fireplace surrounded with antique brick. Sleek contemporary feel with Christian Liaigre linen slipcovered chairs, Mateliano from HollyHunt sofa & vintage indigo throw.
Herve Vanderstraeten lamp
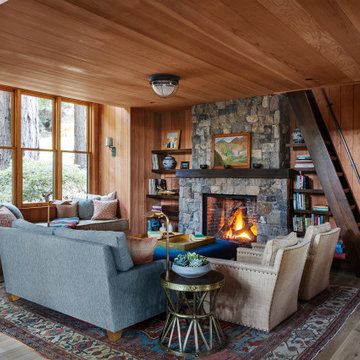
サンフランシスコにある中くらいなラスティックスタイルのおしゃれなリビング (無垢フローリング、標準型暖炉、石材の暖炉まわり、テレビなし、グレーの床、茶色い壁) の写真
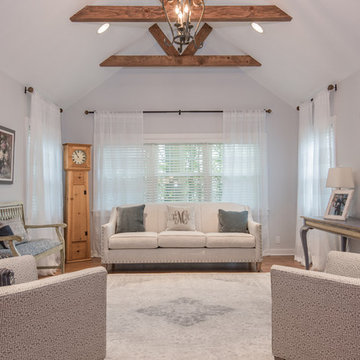
Matthew D'Alto Photography & Design
Farmhouse-style great room with wood floors and woo ceiling beams, The neutral colors make this family room and dining room feel cozy and connected. Guests can enjoy seating around the stone surround fireplace and the open dining allows guests to view into the other rooms.
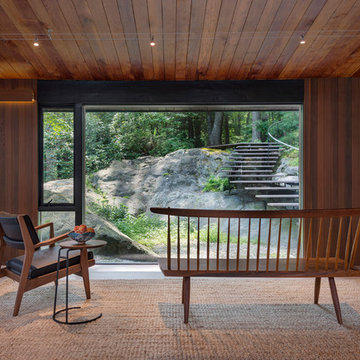
Flavin Architects was chosen for the renovation due to their expertise with Mid-Century-Modern and specifically Henry Hoover renovations. Respect for the integrity of the original home while accommodating a modern family’s needs is key. Practical updates like roof insulation, new roofing, and radiant floor heat were combined with sleek finishes and modern conveniences. Photo by: Nat Rea Photography
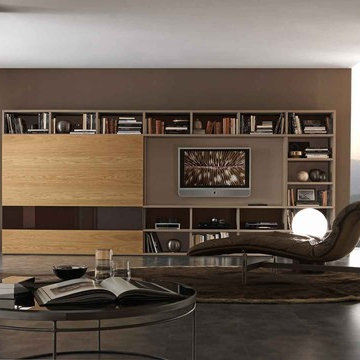
This media display by Presotto blends a wall mountable bookshelf with a TV unit. A sophisticated arrangement of elements, finishes can be seen in matte marrone daino lacquer. Sliding doors in "aged" oak and lacquered glass are incorporated into the design.
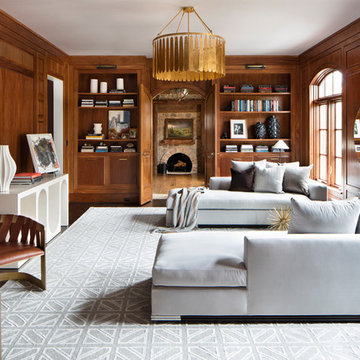
Photo Credit: Jennifer Hughes
ブリッジポートにあるラグジュアリーな中くらいなトランジショナルスタイルのおしゃれなリビング (茶色い壁、標準型暖炉、レンガの暖炉まわり、テレビなし、グレーの床、濃色無垢フローリング) の写真
ブリッジポートにあるラグジュアリーな中くらいなトランジショナルスタイルのおしゃれなリビング (茶色い壁、標準型暖炉、レンガの暖炉まわり、テレビなし、グレーの床、濃色無垢フローリング) の写真
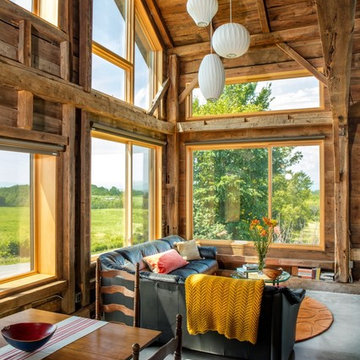
Bob Schatz
バーリントンにある中くらいなラスティックスタイルのおしゃれなリビング (茶色い壁、コンクリートの床、暖炉なし、テレビなし、グレーの床、ガラス張り) の写真
バーリントンにある中くらいなラスティックスタイルのおしゃれなリビング (茶色い壁、コンクリートの床、暖炉なし、テレビなし、グレーの床、ガラス張り) の写真
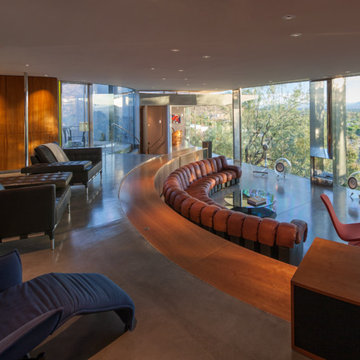
Timmerman Photography
This is a home we initially built in 1995 and after it sold in 2014 we were commissioned to come back and remodel the interior of the home.
We worked with internationally renowned architect Will Bruder on the initial design on the home. The goal of home was to build a modern hillside home which made the most of the vista upon which it sat. A few ways we were able to achieve this were the unique, floor-to-ceiling glass windows on the side of the property overlooking Scottsdale, a private courtyard off the master bedroom and bathroom, and a custom commissioned sculpture Mayme Kratz.
Stonecreek's particular role in the project were to work alongside both the clients and the architect to make sure we were able to perfectly execute on the vision and design of the project. A very unique component of this house is how truly custom every feature is, all the way from the window systems and the bathtubs all the way down to the door handles and other features.

1950's mid-century modern beach house built by architect Richard Leitch in Carpinteria, California. Leitch built two one-story adjacent homes on the property which made for the perfect space to share seaside with family. In 2016, Emily restored the homes with a goal of melding past and present. Emily kept the beloved simple mid-century atmosphere while enhancing it with interiors that were beachy and fun yet durable and practical. The project also required complete re-landscaping by adding a variety of beautiful grasses and drought tolerant plants, extensive decking, fire pits, and repaving the driveway with cement and brick.
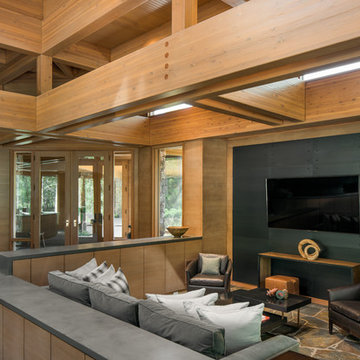
Josh Wells Sun Valley Photo
他の地域にあるラスティックスタイルのおしゃれなリビング (暖炉なし、壁掛け型テレビ、茶色い壁、グレーの床) の写真
他の地域にあるラスティックスタイルのおしゃれなリビング (暖炉なし、壁掛け型テレビ、茶色い壁、グレーの床) の写真
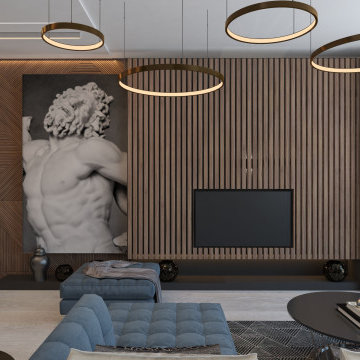
ストックホルムにある高級な中くらいなコンテンポラリースタイルのおしゃれなリビング (茶色い壁、淡色無垢フローリング、埋込式メディアウォール、グレーの床、折り上げ天井、パネル壁) の写真
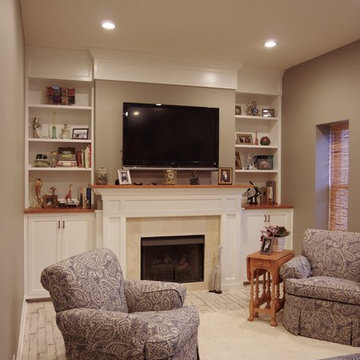
シカゴにある中くらいなトランジショナルスタイルのおしゃれなリビング (茶色い壁、塗装フローリング、標準型暖炉、タイルの暖炉まわり、壁掛け型テレビ、グレーの床) の写真
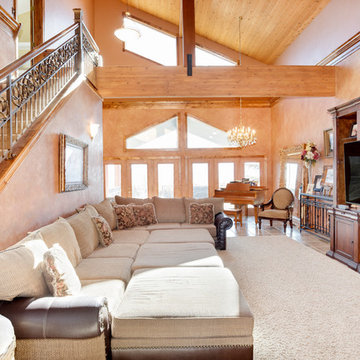
Meagan Larsen Photographer. Lisa Shearer Designer
ソルトレイクシティにある広いトラディショナルスタイルのおしゃれな応接間 (茶色い壁、大理石の床、標準型暖炉、木材の暖炉まわり、壁掛け型テレビ、グレーの床) の写真
ソルトレイクシティにある広いトラディショナルスタイルのおしゃれな応接間 (茶色い壁、大理石の床、標準型暖炉、木材の暖炉まわり、壁掛け型テレビ、グレーの床) の写真
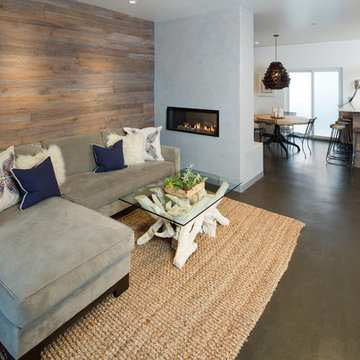
This two sided fireplace creates an open floor plan for this family home, connecting the kitchen and living room. The FSC wood wall coverings add an organic feel to the industrial polished concrete floor and minimal fireplace.
Designed and built by Green Goods in San Luis Obispo, CA.
ブラウンの応接間 (グレーの床、茶色い壁) の写真
1

