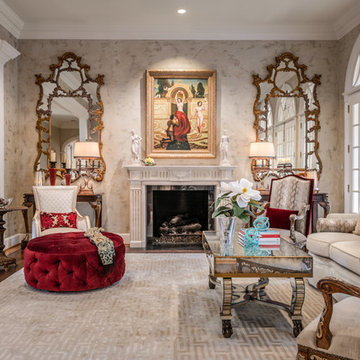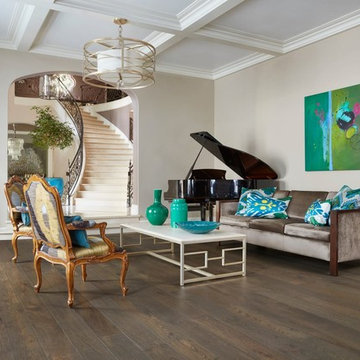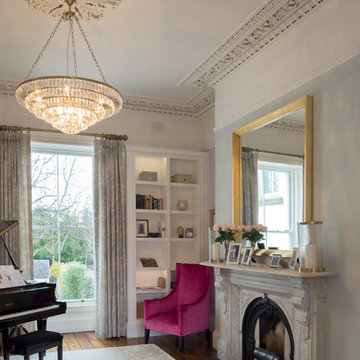広いブラウンのリビング (茶色い床、ミュージックルーム) の写真
絞り込み:
資材コスト
並び替え:今日の人気順
写真 1〜20 枚目(全 144 枚)
1/5

Photo by Vance Fox showing the dramatic Great Room, which is open to the Kitchen and Dining (not shown) & Rec Loft above. A large sliding glass door wall spills out onto both covered and uncovered terrace areas, for dining, relaxing by the fire or in the sunken spa.

Bauwerk Parkett Villapark Eiche 35 Avorio gefast, tief gebürstet, naturgeölt
Ort
Ebnat-Kappel, Schweiz
Architekt
Thomas Schmid (SIA)
Bauherr
Privat
Bodenleger
Geisser AG
Fotograf
Simone Vogel, 379.ch

This handsome living room space is rich with color and wood. The fireplace is detailed in blue suede and zinc that is carried around the room in trim. The same blue suede wraps the doors to one part of the cabinetry across the room, concealing the bar. Two small coffee tables of varied height and length share the same materials: wood and steel. Lush fabrics for upholstery and pillows were chosen. The oversized rug is woven of wool and silk with custom design hardly visible.
Photography by Norman Sizemore

Interiors by SFA Design
Photography by Meghan Beierle-O'Brien
ロサンゼルスにある高級な広いトランジショナルスタイルのおしゃれな独立型リビング (ミュージックルーム、標準型暖炉、白い壁、濃色無垢フローリング、木材の暖炉まわり、テレビなし、茶色い床) の写真
ロサンゼルスにある高級な広いトランジショナルスタイルのおしゃれな独立型リビング (ミュージックルーム、標準型暖炉、白い壁、濃色無垢フローリング、木材の暖炉まわり、テレビなし、茶色い床) の写真
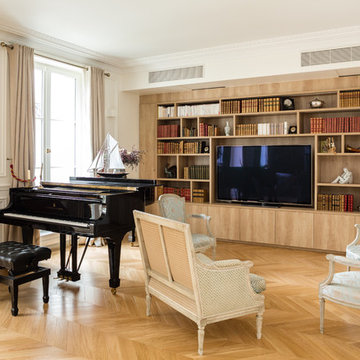
他の地域にあるお手頃価格の広いトランジショナルスタイルのおしゃれなLDK (ミュージックルーム、白い壁、暖炉なし、埋込式メディアウォール、無垢フローリング、茶色い床) の写真

The project is a penthouse of the most beautiful class in the Ciputra urban complex - where Vietnamese elites and tycoons live. This apartment has a private elevator that leads directly from the basement to the house without having to share it with any other owners. Therefore, privacy and privilege are absolutely valued.
As a European Neoclassical enthusiast and have lived and worked in Western countries for many years, CiHUB's customer – Lisa has set strict requirements on conveying the true spirit of Tan interior. Classic standards and European construction, quality and warranty standards. Budget is not a priority issue, instead, homeowners pose a much more difficult problem that includes:
Using all the finest and most sophisticated materials in a Neoclassical style, highlighting the very distinct personality of the homeowner through the fact that all furniture is made-to-measure but comes from famous brands. luxury brands such as Versace carpets, Hermes chairs... Unmatched, exclusive.
The CiHUB team and experts have invested a lot of enthusiasm, time sketching out the interior plan, presenting and convincing the homeowner, and through many times refining the design to create a standard penthouse apartment. Neoclassical, unique and only for homeowners. This is not a product for the masses, but thanks to that, Cihub has reached the satisfaction of homeowners thanks to the adventure in every small detail of the apartment.
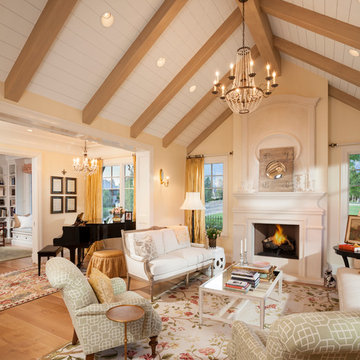
Photo by: Joshua Caldwell
ソルトレイクシティにある広いトラディショナルスタイルのおしゃれな独立型リビング (ミュージックルーム、ベージュの壁、標準型暖炉、淡色無垢フローリング、石材の暖炉まわり、テレビなし、茶色い床、黒いソファ) の写真
ソルトレイクシティにある広いトラディショナルスタイルのおしゃれな独立型リビング (ミュージックルーム、ベージュの壁、標準型暖炉、淡色無垢フローリング、石材の暖炉まわり、テレビなし、茶色い床、黒いソファ) の写真

他の地域にある広いコンテンポラリースタイルのおしゃれなLDK (ミュージックルーム、ベージュの壁、無垢フローリング、標準型暖炉、金属の暖炉まわり、テレビなし、茶色い床) の写真

Jeff Dow Photography.
他の地域にあるラグジュアリーな広いラスティックスタイルのおしゃれなLDK (石材の暖炉まわり、壁掛け型テレビ、ミュージックルーム、白い壁、濃色無垢フローリング、薪ストーブ、茶色い床) の写真
他の地域にあるラグジュアリーな広いラスティックスタイルのおしゃれなLDK (石材の暖炉まわり、壁掛け型テレビ、ミュージックルーム、白い壁、濃色無垢フローリング、薪ストーブ、茶色い床) の写真
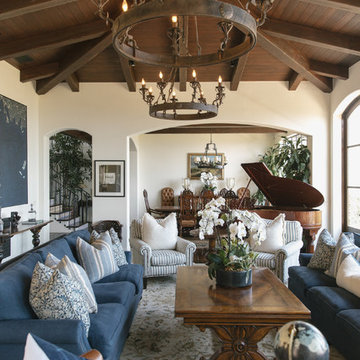
Mediterranean Home designed by Burdge and Associates Architects in Malibu, CA.
ロサンゼルスにある広い地中海スタイルのおしゃれなLDK (ミュージックルーム、白い壁、濃色無垢フローリング、茶色い床) の写真
ロサンゼルスにある広い地中海スタイルのおしゃれなLDK (ミュージックルーム、白い壁、濃色無垢フローリング、茶色い床) の写真

ロンドンにある広いコンテンポラリースタイルのおしゃれなリビング (ミュージックルーム、標準型暖炉、石材の暖炉まわり、コーナー型テレビ、緑の壁、無垢フローリング、茶色い床) の写真
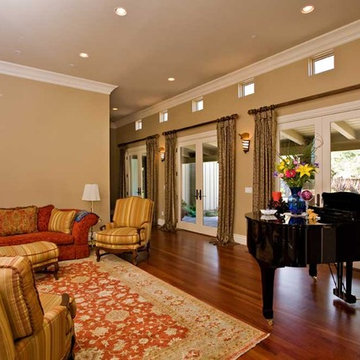
5000 square foot luxury custom home with pool house and basement in Saratoga, CA (San Francisco Bay Area). The interiors are more traditional with mahogany furniture-style custom cabinetry, dark hardwood floors, radiant heat (hydronic heating), and generous crown moulding and baseboard.
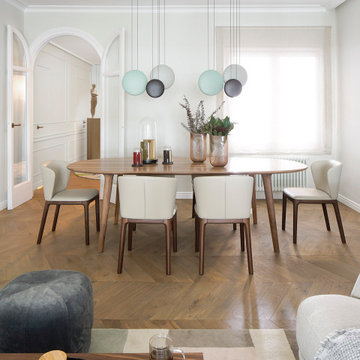
Proyecto realizado por The Room Studio
Fotografías: Mauricio Fuertes
バルセロナにある広い北欧スタイルのおしゃれなLDK (ミュージックルーム、ベージュの壁、無垢フローリング、茶色い床) の写真
バルセロナにある広い北欧スタイルのおしゃれなLDK (ミュージックルーム、ベージュの壁、無垢フローリング、茶色い床) の写真
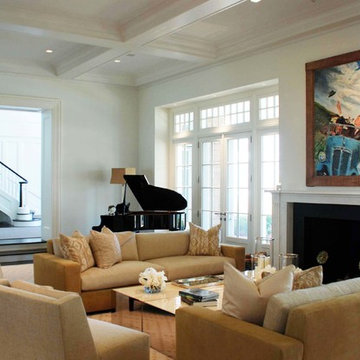
ニューヨークにある広いモダンスタイルのおしゃれな独立型リビング (ミュージックルーム、白い壁、濃色無垢フローリング、標準型暖炉、木材の暖炉まわり、テレビなし、茶色い床) の写真
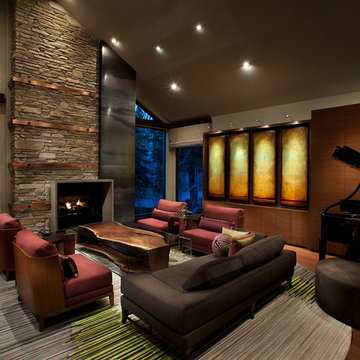
Anita Lang - IMI Design - Scottsdale, AZ
サクラメントにある広いコンテンポラリースタイルのおしゃれな独立型リビング (ミュージックルーム、無垢フローリング、標準型暖炉、石材の暖炉まわり、茶色い床) の写真
サクラメントにある広いコンテンポラリースタイルのおしゃれな独立型リビング (ミュージックルーム、無垢フローリング、標準型暖炉、石材の暖炉まわり、茶色い床) の写真
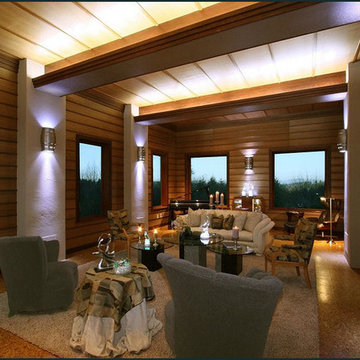
Millgard windows and french doors provide balanced daylighting, with dimmable fluorescent trough lighting and LED fixtures provide fill and accent lighting. This living room illustrates Frank Lloyd Wright's influence, with rift-oak paneling on the walls and ceiling, accentuated by hemlock battens. Custom stepped crown moulding, stepped casing and basebards, and stepped accent lights on the brush-broom concrete columns convey the home's Art Deco style. Cork flooring was used throughout the home, over hydronic radiant heating.
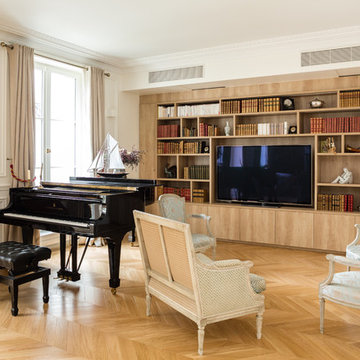
Rénover touche par touche un hôtel particulier. Il s'agit d'un hôtel qui a fait l'objet d'une rénovation 3 ans avant l'acquisition de nos clients. Le style d'intérieur était assez tape-à-l'oeil, proche du rococo. Nos clients souhaitaient quelque chose de plus parisien. Ab initio, ils prévoyaient de tout casser/refaire.
Cependant les matériaux utilisés étaient d'excellente qualité, nous avons préféré les garder et les retravailler/moderniser. Nous avons ainsi repeint, installé un nouveau parquet et travaillé la mensuiserie (tout a été fait en France). Les travaux ont eu lieu en août.
広いブラウンのリビング (茶色い床、ミュージックルーム) の写真
1
