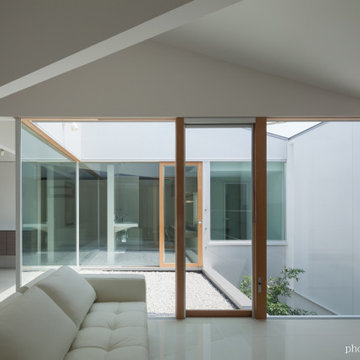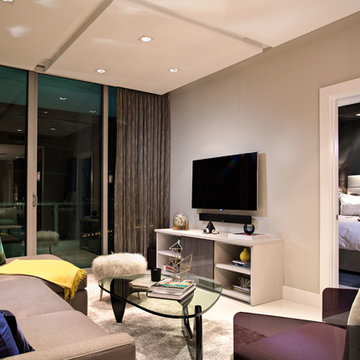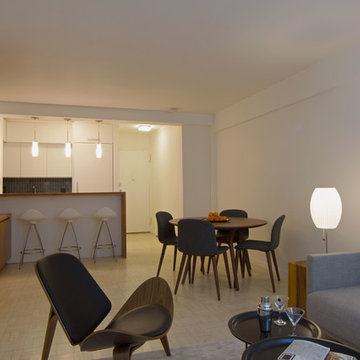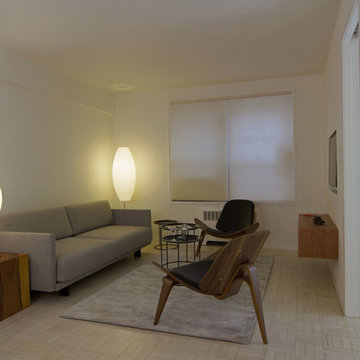ブラウンのリビング (青い床、白い床、壁掛け型テレビ) の写真
絞り込み:
資材コスト
並び替え:今日の人気順
写真 41〜60 枚目(全 292 枚)
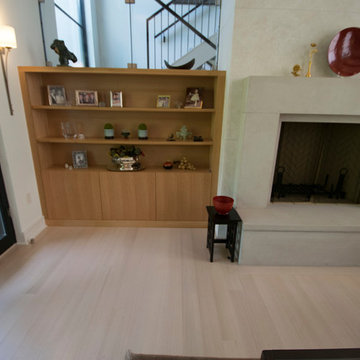
Solid Real Wood Flooring - site finished to create a seamless look. Clear Grade RIFT ONLY Red Oak. 5" Width. Bona white finish.
Rift & Quarter Sawn is also great for stability in the wood so you can install this over radiant heat.
Photo: Joshua Fresch
Flooring: Allegheny Mountain Hardwood Flooring
@hickmanwoods
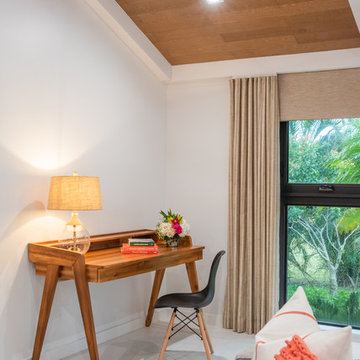
Living room in this Naples/Marco island retreat
高級な中くらいなビーチスタイルのおしゃれなLDK (白い壁、磁器タイルの床、壁掛け型テレビ、白い床) の写真
高級な中くらいなビーチスタイルのおしゃれなLDK (白い壁、磁器タイルの床、壁掛け型テレビ、白い床) の写真
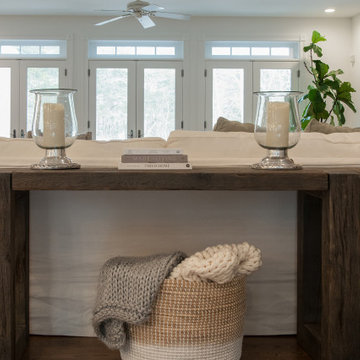
ナッシュビルにある高級な中くらいなカントリー風のおしゃれなLDK (白い壁、無垢フローリング、レンガの暖炉まわり、壁掛け型テレビ、白い床、表し梁) の写真
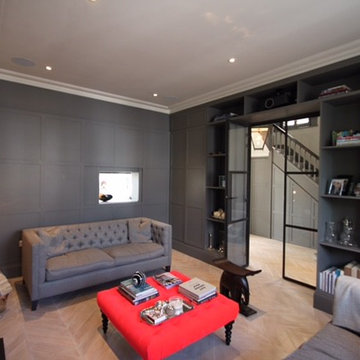
Panelled grey walls, white oiled parquet flooring with Crittal doors make this living room tranquil and calming. Under floor heating and clever use of light and bespoke joinery creates a space for everything without clutter.
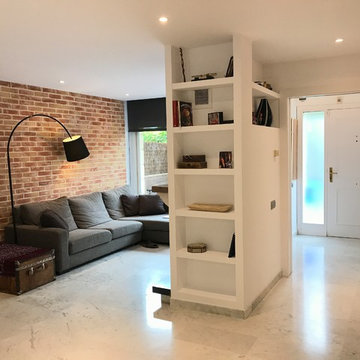
Vista zona sofá a la derecha con la pared de ladrillo de fondo, mueble nuevo de pladur para la chimenea con estantería, al fondo a la derecha el recibidor
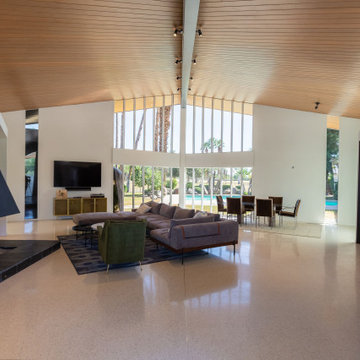
他の地域にある高級な広いミッドセンチュリースタイルのおしゃれなリビング (白い壁、標準型暖炉、金属の暖炉まわり、壁掛け型テレビ、白い床、三角天井) の写真
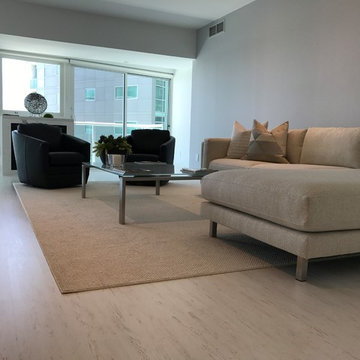
Living Room
ロサンゼルスにあるお手頃価格の中くらいなモダンスタイルのおしゃれなリビング (グレーの壁、ラミネートの床、暖炉なし、壁掛け型テレビ、白い床) の写真
ロサンゼルスにあるお手頃価格の中くらいなモダンスタイルのおしゃれなリビング (グレーの壁、ラミネートの床、暖炉なし、壁掛け型テレビ、白い床) の写真
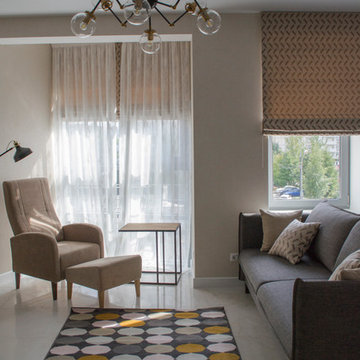
Зона отдыха. Автор проекта Эрлих Яна.
モスクワにあるお手頃価格の小さな北欧スタイルのおしゃれなLDK (ベージュの壁、磁器タイルの床、壁掛け型テレビ、白い床) の写真
モスクワにあるお手頃価格の小さな北欧スタイルのおしゃれなLDK (ベージュの壁、磁器タイルの床、壁掛け型テレビ、白い床) の写真
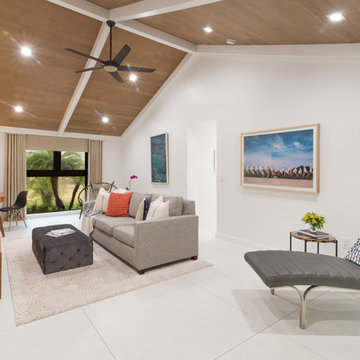
Living room in this Naples/Marco island retreat
高級な中くらいなビーチスタイルのおしゃれなLDK (白い壁、磁器タイルの床、壁掛け型テレビ、白い床) の写真
高級な中くらいなビーチスタイルのおしゃれなLDK (白い壁、磁器タイルの床、壁掛け型テレビ、白い床) の写真
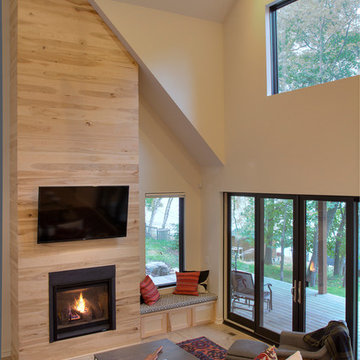
ミネアポリスにある中くらいなモダンスタイルのおしゃれなLDK (白い壁、淡色無垢フローリング、標準型暖炉、木材の暖炉まわり、壁掛け型テレビ、白い床) の写真

This is the AFTER picture of the living room showing the shiplap on the fireplace and the wall that was built on the stairs that replaced the stair railing. This is the view from the entry. We gained more floor space by removing the tiled hearth pad. Removing the supporting wall in the kitchen now provides a clear shot to see the extensive copper pot collection.
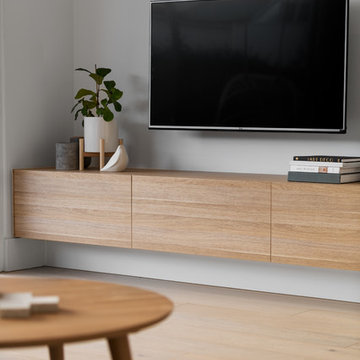
CR3
アデレードにある高級な中くらいなコンテンポラリースタイルのおしゃれなLDK (白い壁、壁掛け型テレビ、淡色無垢フローリング、標準型暖炉、漆喰の暖炉まわり、白い床) の写真
アデレードにある高級な中くらいなコンテンポラリースタイルのおしゃれなLDK (白い壁、壁掛け型テレビ、淡色無垢フローリング、標準型暖炉、漆喰の暖炉まわり、白い床) の写真
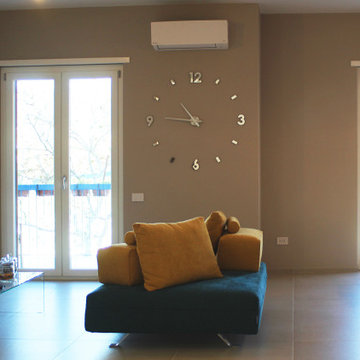
Un pouf oversize, con lo schienale mobile e tanti cuscini, permette la seduta su ambo i lati e consente di conversare sia con chi sta ai fornelli, sia di definire una seconda zona conversazione e tv.
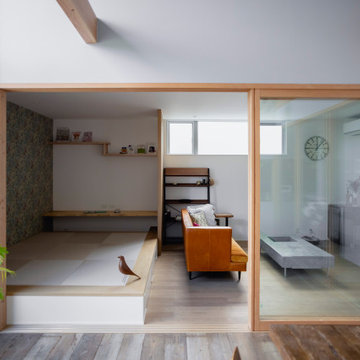
他の地域にある低価格の小さなラスティックスタイルのおしゃれなLDK (ミュージックルーム、グレーの壁、淡色無垢フローリング、暖炉なし、壁掛け型テレビ、白い床、クロスの天井、壁紙、和モダンな壁紙) の写真
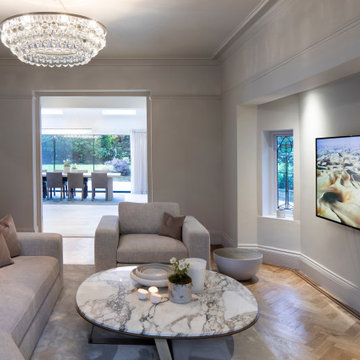
This existing three storey Victorian Villa was completely redesigned, altering the layout on every floor and adding a new basement under the house to provide a fourth floor.
After under-pinning and constructing the new basement level, a new cinema room, wine room, and cloakroom was created, extending the existing staircase so that a central stairwell now extended over the four floors.
On the ground floor, we refurbished the existing parquet flooring and created a ‘Club Lounge’ in one of the front bay window rooms for our clients to entertain and use for evenings and parties, a new family living room linked to the large kitchen/dining area. The original cloakroom was directly off the large entrance hall under the stairs which the client disliked, so this was moved to the basement when the staircase was extended to provide the access to the new basement.
First floor was completely redesigned and changed, moving the master bedroom from one side of the house to the other, creating a new master suite with large bathroom and bay-windowed dressing room. A new lobby area was created which lead to the two children’s rooms with a feature light as this was a prominent view point from the large landing area on this floor, and finally a study room.
On the second floor the existing bedroom was remodelled and a new ensuite wet-room was created in an adjoining attic space once the structural alterations to forming a new floor and subsequent roof alterations were carried out.
A comprehensive FF&E package of loose furniture and custom designed built in furniture was installed, along with an AV system for the new cinema room and music integration for the Club Lounge and remaining floors also.
ブラウンのリビング (青い床、白い床、壁掛け型テレビ) の写真
3

