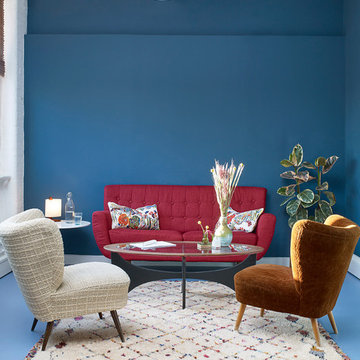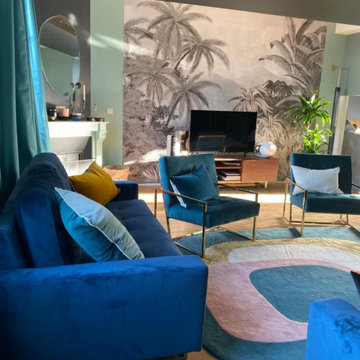ブラウンのリビング (青い床、マルチカラーの床、白い床、青い壁) の写真
絞り込み:
資材コスト
並び替え:今日の人気順
写真 1〜20 枚目(全 49 枚)
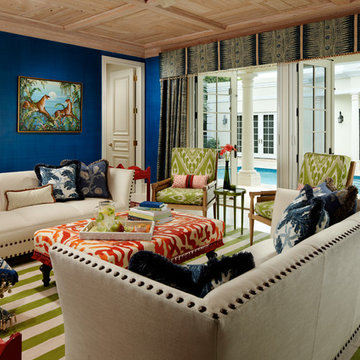
The designers turned the entire house into a gathering of antique finds and custom pieces, with luxurious fabrics in fresh patterns and hues.
マイアミにある広いトラディショナルスタイルのおしゃれなリビング (青い壁、暖炉なし、テレビなし、白い床) の写真
マイアミにある広いトラディショナルスタイルのおしゃれなリビング (青い壁、暖炉なし、テレビなし、白い床) の写真

ラスベガスにある広いトラディショナルスタイルのおしゃれなリビング (青い壁、濃色無垢フローリング、標準型暖炉、漆喰の暖炉まわり、マルチカラーの床) の写真

グランドラピッズにある高級な巨大なトランジショナルスタイルのおしゃれなLDK (青い壁、クッションフロア、標準型暖炉、石材の暖炉まわり、据え置き型テレビ、マルチカラーの床) の写真

マイアミにあるお手頃価格の中くらいなトラディショナルスタイルのおしゃれなLDK (青い壁、セラミックタイルの床、暖炉なし、据え置き型テレビ、白い床) の写真

Chic but casual Palm Beach Apartment, incorporating seaside colors in an ocean view apartment. Mixing transitional with contemporary. This apartment is Malibu meets the Hampton's in Palm Beach
Photo by Robert Brantley

The large living/dining room opens to the pool and outdoor entertainment area through a large set of sliding pocket doors. The walnut wall leads from the entry into the main space of the house and conceals the laundry room and garage door. A floor of terrazzo tiles completes the mid-century palette.
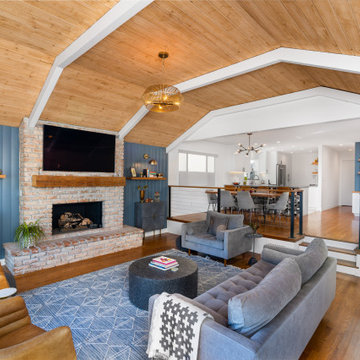
ポートランドにあるビーチスタイルのおしゃれなLDK (青い壁、三角天井、塗装板張りの壁、濃色無垢フローリング、レンガの暖炉まわり、マルチカラーの床) の写真
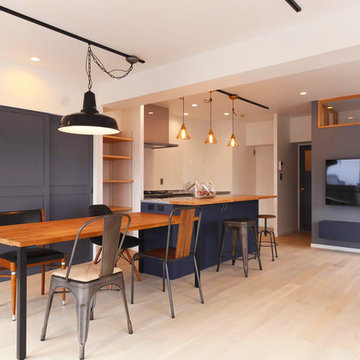
ネイビーをベースに、ステンレスや木の色を差し色にしたリビングダイニング空間
名古屋にある高級な広い北欧スタイルのおしゃれなリビング (青い壁、淡色無垢フローリング、壁掛け型テレビ、白い床) の写真
名古屋にある高級な広い北欧スタイルのおしゃれなリビング (青い壁、淡色無垢フローリング、壁掛け型テレビ、白い床) の写真

David Calvert Photography
サクラメントにあるモダンスタイルのおしゃれなリビングロフト (青い壁、横長型暖炉、金属の暖炉まわり、白い床) の写真
サクラメントにあるモダンスタイルのおしゃれなリビングロフト (青い壁、横長型暖炉、金属の暖炉まわり、白い床) の写真
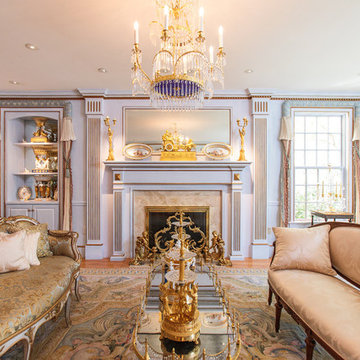
http://211westerlyroad.com/
Introducing a distinctive residence in the coveted Weston Estate's neighborhood. A striking antique mirrored fireplace wall accents the majestic family room. The European elegance of the custom millwork in the entertainment sized dining room accents the recently renovated designer kitchen. Decorative French doors overlook the tiered granite and stone terrace leading to a resort-quality pool, outdoor fireplace, wading pool and hot tub. The library's rich wood paneling, an enchanting music room and first floor bedroom guest suite complete the main floor. The grande master suite has a palatial dressing room, private office and luxurious spa-like bathroom. The mud room is equipped with a dumbwaiter for your convenience. The walk-out entertainment level includes a state-of-the-art home theatre, wine cellar and billiards room that leads to a covered terrace. A semi-circular driveway and gated grounds complete the landscape for the ultimate definition of luxurious living.
Eric Barry Photographyd
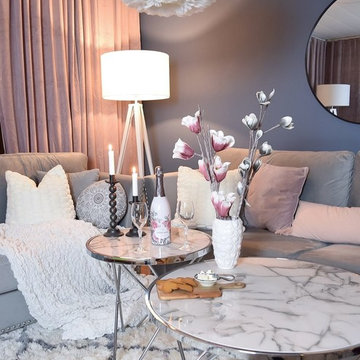
Få mysig stämning hemma med ljusa hemtillbehör. Duktig @charnelia80 har det sötaste och mysigaste vardagsrummet tack vare möbler och hemtillbehör från Beliani:
- Golvlampa vit STILETTO
- Taklampa vit FOG
- Soffbord marmor/förkromat MERIDIAN
- Sidobord marmor/förkromat ONTARIO
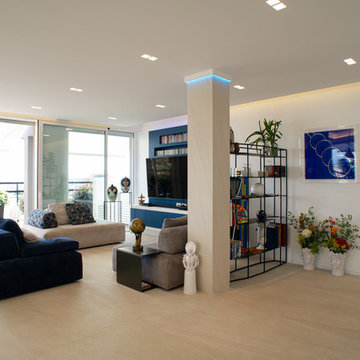
Soggiorno dai colori vivaci e brillanti: un open space con ingresso a vista. La pavimentazione è in Laminam con lastroni da 3 x 1 mt. . Spazi ampi e organizzati per essere a prova di bambino. La parete attrezzata comprende la TV e le apparecchiature multimediali selezionate dal cliente.
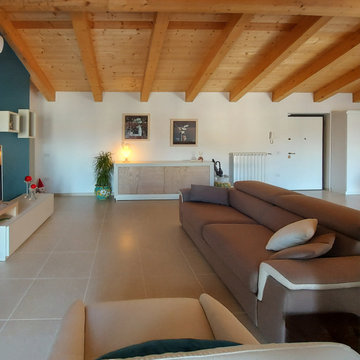
La mansarda è sempre stato un ambiente suggestivo: l’intreccio delle travi in legno e la forma avvolgente della copertura è un immediato richiamo alla natura e i suoi colori. Il progetto ha creato ambienti fluidi e puliti con la muratura ridotta all’essenziale per una casa versatile da vivere in tanti modi ed occasioni diverse.
L’ingresso si apre direttamente su un ambiente openspace con la zona pranzo, un angolo studio e la zona relax con divani e tv. Due balconi illuminano lo spazio. La parete di fondo è messa in evidenza da un deciso blu ottanio, un forte richiamo al colore del cielo, esaltato dal contrasto con il bianco e con le tonalità del legno.
L’arredamento è misurato: elementi bianchi per il tavolo da pranzo e per la madia in legno. Sulla parete blu, il mobile è composto da una base che si ancora al suolo e elementi che si liberano nella parte alta della parete caratterizzata dalla forma triangolare del tetto. Il controllo sulle forme ed il contrasto dei colori esalta la forza vitale dello spazio.
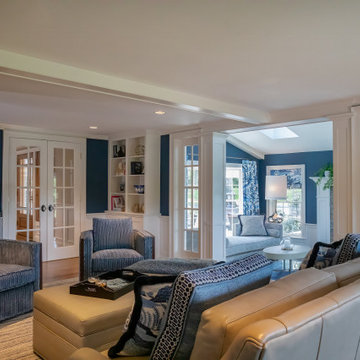
In this home there is an upper and lower living room, they are open to each other so are designed as complementary spaces. Shades of blue are carried throughout the home. Both rooms offer comfortable seating for watching TV or enjoying the views of ponds and rolling hills. The area rugs are custom, as is all of the furniture.
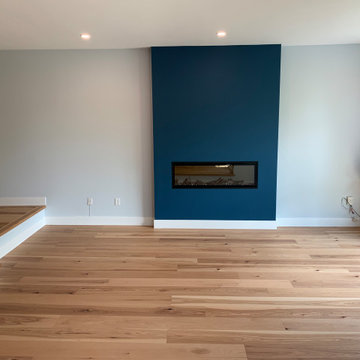
Custom designed fireplace, with fresh painted walls and wide plank hickory engineered hardwood flooring. Popcorn ceiling smoothed and installation of ceiling pot lights.
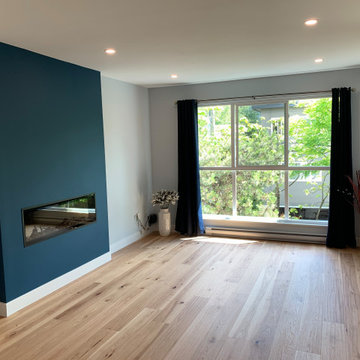
Custom designed fireplace, with fresh painted walls and wide plank hickory engineered hardwood flooring. Popcorn ceiling smoothed and installation of ceiling pot lights.
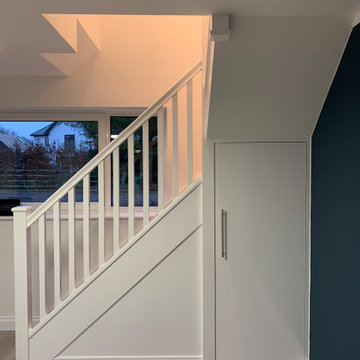
Our client wanted to create a completely independent living space within their existing property.
The work included remodelling the available space on both the ground and first floors, demolishing a wall and fitting a modern new kitchen, redirecting existing plumbing and cabling to make way for a bespoke staircase, installing a brand new first floor shower room and creating a beautiful lounge environment for relaxing and entertaining guests.
We believe the results speak for themselves...
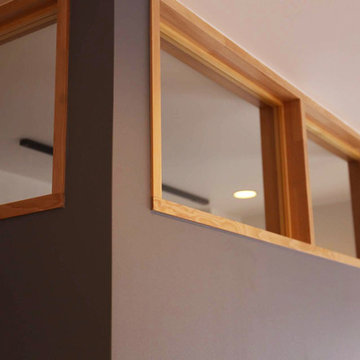
木の色を活かした室内窓
WIC内部に自然光を取り込むために配置してます。
空間のアクセントとしてもいいです
名古屋にあるお手頃価格の広い北欧スタイルのおしゃれなリビング (青い壁、淡色無垢フローリング、壁掛け型テレビ、白い床) の写真
名古屋にあるお手頃価格の広い北欧スタイルのおしゃれなリビング (青い壁、淡色無垢フローリング、壁掛け型テレビ、白い床) の写真
ブラウンのリビング (青い床、マルチカラーの床、白い床、青い壁) の写真
1
