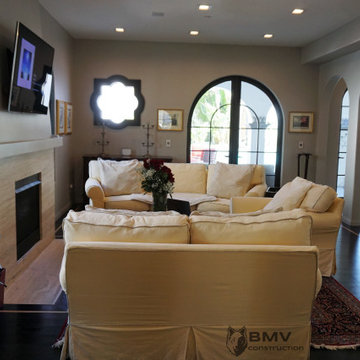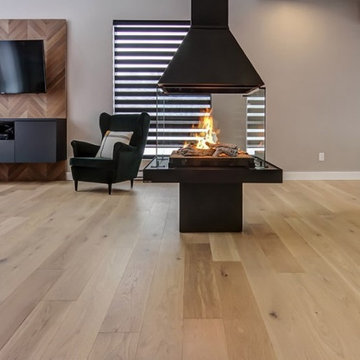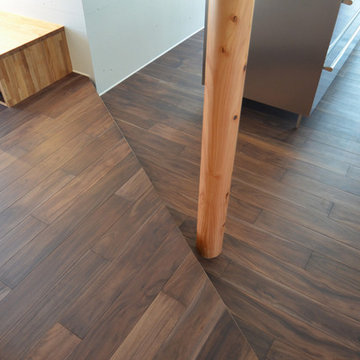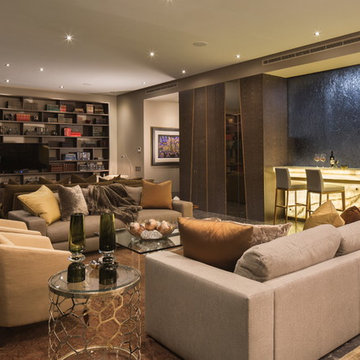ブラウンのリビング (黒い床、青い壁、グレーの壁) の写真
絞り込み:
資材コスト
並び替え:今日の人気順
写真 41〜54 枚目(全 54 枚)
1/5
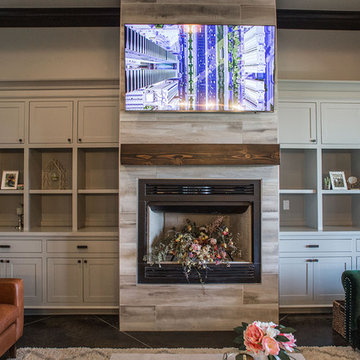
Gunnar W
オースティンにある高級な中くらいなモダンスタイルのおしゃれなリビング (グレーの壁、コンクリートの床、標準型暖炉、タイルの暖炉まわり、壁掛け型テレビ、黒い床) の写真
オースティンにある高級な中くらいなモダンスタイルのおしゃれなリビング (グレーの壁、コンクリートの床、標準型暖炉、タイルの暖炉まわり、壁掛け型テレビ、黒い床) の写真
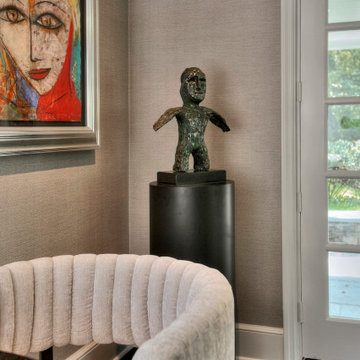
MODERN UPDATE TO A CLASSIC HOME
UPDATED FIREPLACE W/STATUARY MARBLE AND CUSTOM BRASS TRIMMED FIREPLACE SCREEN
MINIMAL APPROACH TO MODERN DESIGNMODERN ART
GAME TABLE
SCULPTURE
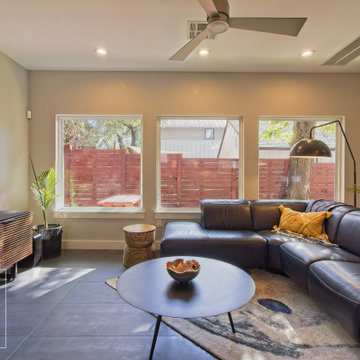
Furniture arrangement and selection was the biggest challenge with this open but compact space.
オースティンにある高級な中くらいなモダンスタイルのおしゃれなLDK (グレーの壁、磁器タイルの床、壁掛け型テレビ、黒い床) の写真
オースティンにある高級な中くらいなモダンスタイルのおしゃれなLDK (グレーの壁、磁器タイルの床、壁掛け型テレビ、黒い床) の写真
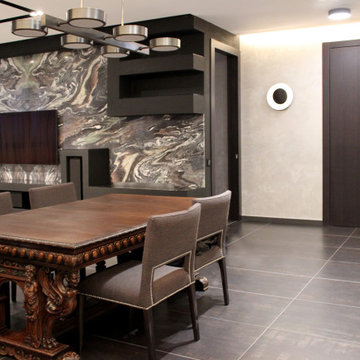
モスクワにある高級な広いコンテンポラリースタイルのおしゃれなリビング (グレーの壁、磁器タイルの床、全タイプの暖炉、壁掛け型テレビ、黒い床、アクセントウォール) の写真
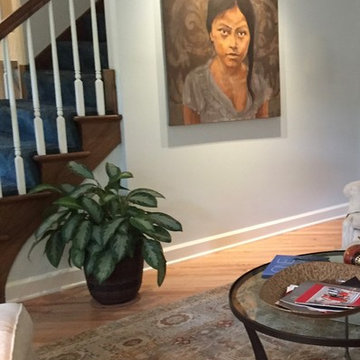
This client wanted help integrating art into his Living Room design. We also incorporated necessary lighting to illuminate the art and new accent tables, lamps by Hubbardton Forge, an area rug, paint color and crown molding.
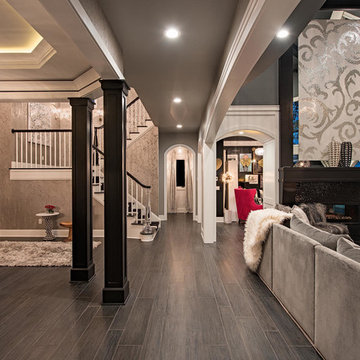
クリーブランドにあるラグジュアリーな巨大なトランジショナルスタイルのおしゃれな独立型リビング (グレーの壁、濃色無垢フローリング、標準型暖炉、タイルの暖炉まわり、壁掛け型テレビ、黒い床) の写真
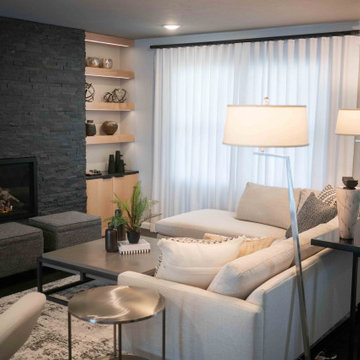
This 1950's home was chopped up with the segmented rooms of the period. The front of the house had two living spaces, separated by a wall with a door opening, and the long-skinny hearth area was difficult to arrange. The kitchen had been remodeled at some point, but was still dated. The homeowners wanted more space, more light, and more MODERN. So we delivered.
We knocked out the walls and added a beam to open up the three spaces. Luxury vinyl tile in a warm, matte black set the base for the space, with light grey walls and a mid-grey ceiling. The fireplace was totally revamped and clad in cut-face black stone.
Cabinetry and built-ins in clear-coated maple add the mid-century vibe, as does the furnishings. And the geometric backsplash was the starting inspiration for everything.
We'll let you just peruse the photos, with before photos at the end, to see just how dramatic the results were!
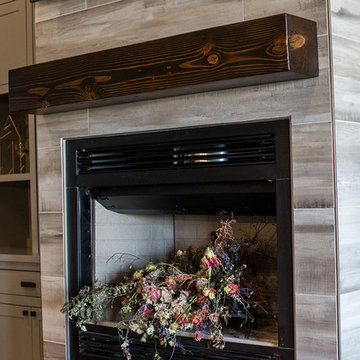
Gunnar W
オースティンにある高級な中くらいなモダンスタイルのおしゃれなリビング (グレーの壁、コンクリートの床、標準型暖炉、タイルの暖炉まわり、壁掛け型テレビ、黒い床) の写真
オースティンにある高級な中くらいなモダンスタイルのおしゃれなリビング (グレーの壁、コンクリートの床、標準型暖炉、タイルの暖炉まわり、壁掛け型テレビ、黒い床) の写真
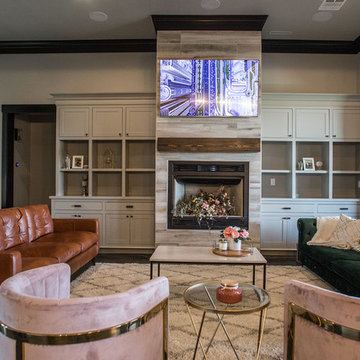
Gunnar W
他の地域にある高級な中くらいなモダンスタイルのおしゃれなリビング (グレーの壁、コンクリートの床、標準型暖炉、タイルの暖炉まわり、壁掛け型テレビ、黒い床) の写真
他の地域にある高級な中くらいなモダンスタイルのおしゃれなリビング (グレーの壁、コンクリートの床、標準型暖炉、タイルの暖炉まわり、壁掛け型テレビ、黒い床) の写真
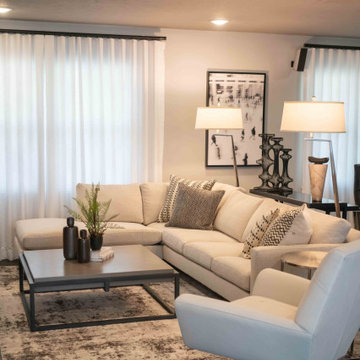
This 1950's home was chopped up with the segmented rooms of the period. The front of the house had two living spaces, separated by a wall with a door opening, and the long-skinny hearth area was difficult to arrange. The kitchen had been remodeled at some point, but was still dated. The homeowners wanted more space, more light, and more MODERN. So we delivered.
We knocked out the walls and added a beam to open up the three spaces. Luxury vinyl tile in a warm, matte black set the base for the space, with light grey walls and a mid-grey ceiling. The fireplace was totally revamped and clad in cut-face black stone.
Cabinetry and built-ins in clear-coated maple add the mid-century vibe, as does the furnishings. And the geometric backsplash was the starting inspiration for everything.
We'll let you just peruse the photos, with before photos at the end, to see just how dramatic the results were!
ブラウンのリビング (黒い床、青い壁、グレーの壁) の写真
3
