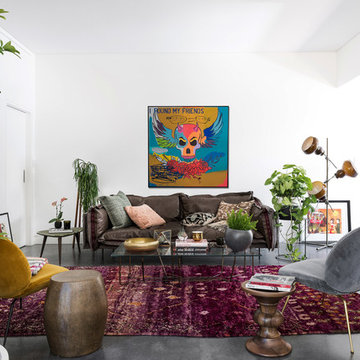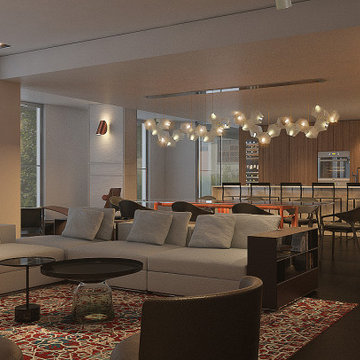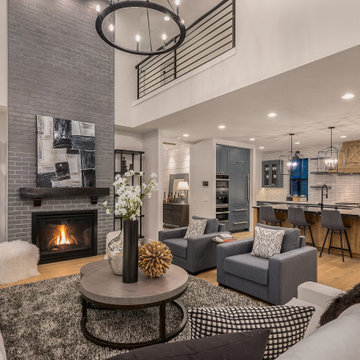ブラウンのリビング (黒い床、黄色い床、白い壁) の写真
並び替え:今日の人気順
写真 1〜20 枚目(全 221 枚)

Modern rustic pool table installed in a client's lounge.
フィラデルフィアにある高級な広いモダンスタイルのおしゃれな独立型リビング (白い壁、磁器タイルの床、壁掛け型テレビ、黒い床) の写真
フィラデルフィアにある高級な広いモダンスタイルのおしゃれな独立型リビング (白い壁、磁器タイルの床、壁掛け型テレビ、黒い床) の写真

Proyecto de decoración, dirección y ejecución de obra: Sube Interiorismo www.subeinteriorismo.com
Fotografía Erlantz Biderbost
Taburetes Bob, Ondarreta.
Sillones Nub, Andreu World.
Alfombra Rugs, Gan.
Alfombra geométrica a medida, Alfombras KP.
Iluminación: Susaeta Iluminación

This custom cottage designed and built by Aaron Bollman is nestled in the Saugerties, NY. Situated in virgin forest at the foot of the Catskill mountains overlooking a babling brook, this hand crafted home both charms and relaxes the senses.

Designed by Malia Schultheis and built by Tru Form Tiny. This Tiny Home features Blue stained pine for the ceiling, pine wall boards in white, custom barn door, custom steel work throughout, and modern minimalist window trim.
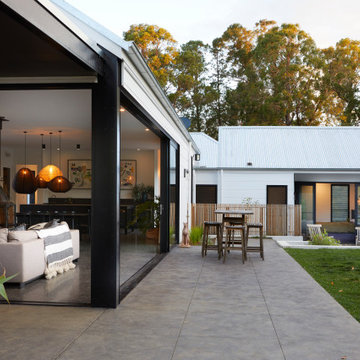
Open plan living. Indoor and Outdoor
他の地域にある高級な広いコンテンポラリースタイルのおしゃれなLDK (白い壁、コンクリートの床、両方向型暖炉、コンクリートの暖炉まわり、壁掛け型テレビ、黒い床) の写真
他の地域にある高級な広いコンテンポラリースタイルのおしゃれなLDK (白い壁、コンクリートの床、両方向型暖炉、コンクリートの暖炉まわり、壁掛け型テレビ、黒い床) の写真

There is showing like luxurious modern restaurant . It's a very specious and rich place to waiting with together. There is long and curved sofas with tables for dinning that looks modern. lounge seating design by architectural and design services. There is coffee table & LED light adjust and design by Interior designer. Large window is most visible to enter sunlight via a window. lounge area is full with modern furniture and the wall is modern furniture with different colours by 3D architectural .
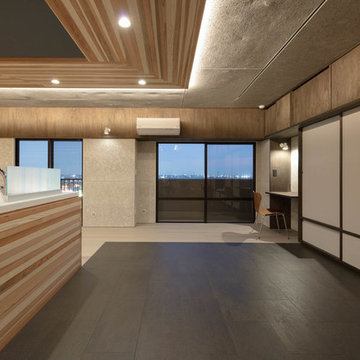
photo by Takumi Ota
東京23区にある小さなコンテンポラリースタイルのおしゃれなリビング (白い壁、コルクフローリング、据え置き型テレビ、黒い床) の写真
東京23区にある小さなコンテンポラリースタイルのおしゃれなリビング (白い壁、コルクフローリング、据え置き型テレビ、黒い床) の写真
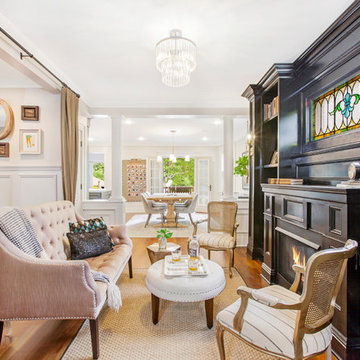
Iris Bachman Photography
ニューヨークにある低価格の中くらいなトランジショナルスタイルのおしゃれな独立型リビング (ライブラリー、白い壁、無垢フローリング、標準型暖炉、木材の暖炉まわり、テレビなし、黒い床) の写真
ニューヨークにある低価格の中くらいなトランジショナルスタイルのおしゃれな独立型リビング (ライブラリー、白い壁、無垢フローリング、標準型暖炉、木材の暖炉まわり、テレビなし、黒い床) の写真
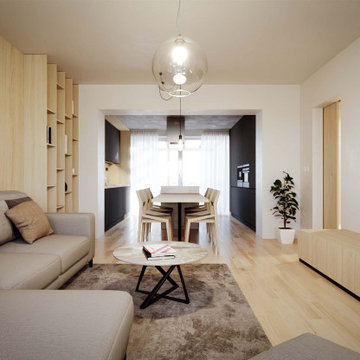
他の地域にあるお手頃価格の小さなモダンスタイルのおしゃれなLDK (白い壁、クッションフロア、コーナー設置型暖炉、漆喰の暖炉まわり、埋込式メディアウォール、黄色い床) の写真

A view from the dinning room through to the formal lounge
シドニーにあるヴィクトリアン調のおしゃれなLDK (白い壁、濃色無垢フローリング、石材の暖炉まわり、黒い床、グレーの天井) の写真
シドニーにあるヴィクトリアン調のおしゃれなLDK (白い壁、濃色無垢フローリング、石材の暖炉まわり、黒い床、グレーの天井) の写真
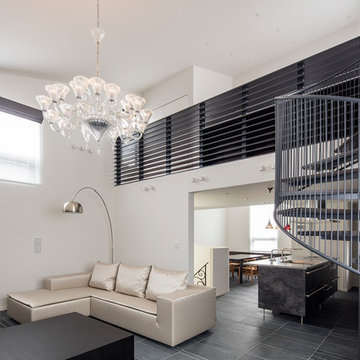
モノトーンに整えられたLDK。
シャンデリア、ソファ等、お施主様の個性がアクセントになっている。
撮影:淺川敏
東京23区にある高級な広いコンテンポラリースタイルのおしゃれなLDK (白い壁、黒い床、スレートの床、暖炉なし、据え置き型テレビ) の写真
東京23区にある高級な広いコンテンポラリースタイルのおしゃれなLDK (白い壁、黒い床、スレートの床、暖炉なし、据え置き型テレビ) の写真

Ample space for a variety of seating. Tufted, tightback, curved and plush are all the styles used in this grand space. The real jaw-dropper is the 3 tiered crystal and metal chandelier juxtaposed buy the linear lines on the 22ft fireplace. Symmetry flanking the fireplace allows for the seating to be various in size and scale.The abstract artwork gives a wondrous softness and garden-like feel.
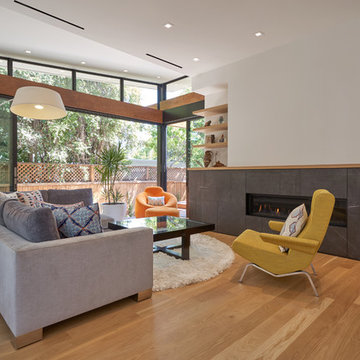
Old meets New on this beautiful updated craftsmanship house.
ロサンゼルスにある高級な中くらいなミッドセンチュリースタイルのおしゃれな独立型リビング (白い壁、無垢フローリング、横長型暖炉、石材の暖炉まわり、テレビなし、黄色い床) の写真
ロサンゼルスにある高級な中くらいなミッドセンチュリースタイルのおしゃれな独立型リビング (白い壁、無垢フローリング、横長型暖炉、石材の暖炉まわり、テレビなし、黄色い床) の写真
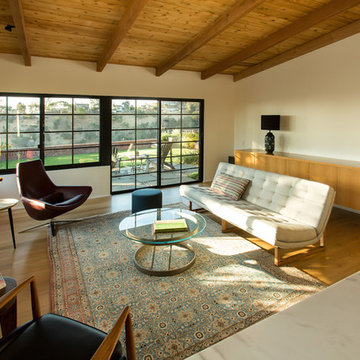
Living Room with access to rear yard lawn. "Griffin" sofa by Lawson-Fenning, "Metropolitan" Chair by B&B Italia, Pace International cocktail table, Campo Accent table from Currey & Company and "Seal Chair" by Ib Kofod-Larsen . Photo by Clark Dugger. Furnishings by Susan Deneau Interior Design
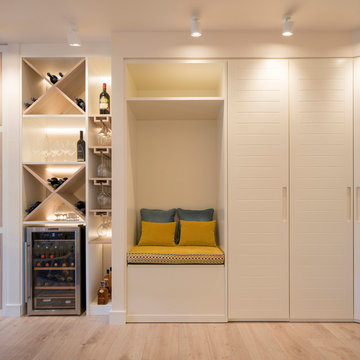
Proyecto de decoración, dirección y ejecución de obra: Sube Interiorismo www.subeinteriorismo.com
Fotografía Erlantz Biderbost
ビルバオにある広いトランジショナルスタイルのおしゃれなリビング (白い壁、ラミネートの床、暖炉なし、埋込式メディアウォール、黄色い床) の写真
ビルバオにある広いトランジショナルスタイルのおしゃれなリビング (白い壁、ラミネートの床、暖炉なし、埋込式メディアウォール、黄色い床) の写真
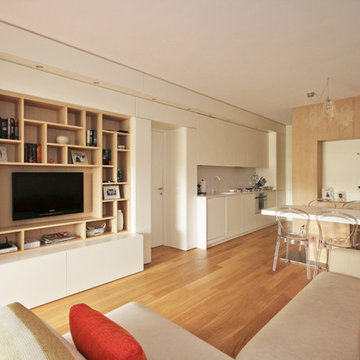
Ristrutturare e Arredare questa casa al mare in Liguria è stata per lo Studio d’Interior Design JFD Milano Monza, l’occasione per dare valore ad un appartamento comprato pochissimi anni prima, ma che non era mai stato curato nella Progettazione degli Interni.
La casa al mare è il luogo dove si va per trovare pace e relax! L’intero appartamento è stato valorizzato con un pavimento in parquet di rovere naturale, a doga media, ma è nella zona giorno che il progetto di Interior Design Sartoriale trova la sua vera espressione.
In un ambiente unico caratterizzato da elementi disarmonici gli uni con gli altri, il progetto di ristrutturazione e arredamento su misura ha risolto lo spazio con un gesto che è andato ad abbracciare le varie funzioni della zona giorno: l’ingresso con l’area living dei divani e della libreria-mobile TV, la cucina e la dispensa che funge da cannocchiale prospettico dando profondità e carattere a Casa Raffaella tutta giocata tra la luminosità del bianco, e l’essenza di legno rovere e castagno.
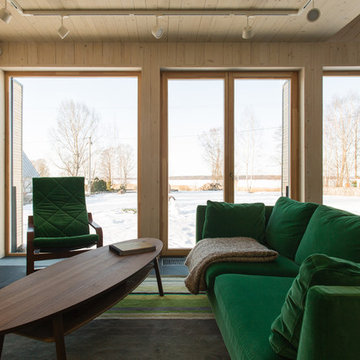
фотографии - Дмитрий Цыренщиков
サンクトペテルブルクにあるお手頃価格の中くらいなラスティックスタイルのおしゃれなLDK (白い壁、スレートの床、標準型暖炉、タイルの暖炉まわり、壁掛け型テレビ、黒い床) の写真
サンクトペテルブルクにあるお手頃価格の中くらいなラスティックスタイルのおしゃれなLDK (白い壁、スレートの床、標準型暖炉、タイルの暖炉まわり、壁掛け型テレビ、黒い床) の写真
ブラウンのリビング (黒い床、黄色い床、白い壁) の写真
1
