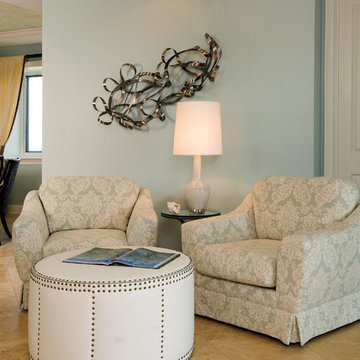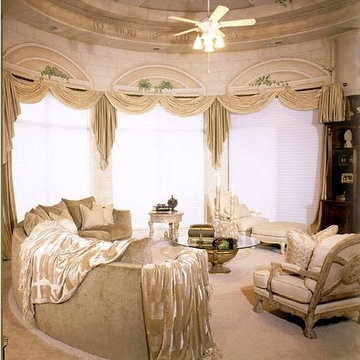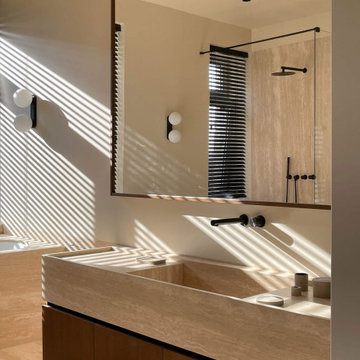ブラウンのリビング (トラバーチンの床、ライブラリー) の写真
絞り込み:
資材コスト
並び替え:今日の人気順
写真 1〜20 枚目(全 30 枚)
1/4
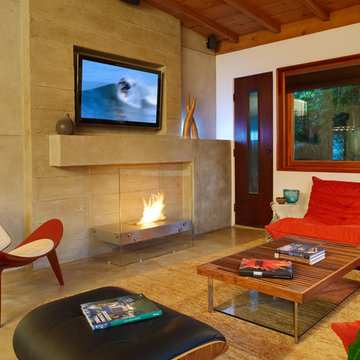
Stephen Whalen
サンディエゴにある中くらいなモダンスタイルのおしゃれなリビング (ライブラリー、ベージュの壁、トラバーチンの床、石材の暖炉まわり、壁掛け型テレビ) の写真
サンディエゴにある中くらいなモダンスタイルのおしゃれなリビング (ライブラリー、ベージュの壁、トラバーチンの床、石材の暖炉まわり、壁掛け型テレビ) の写真
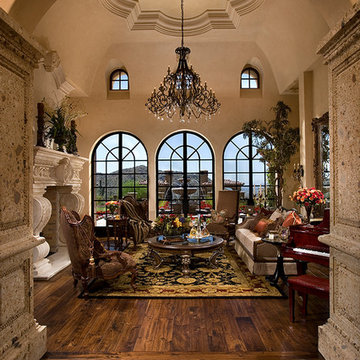
We love this stunning traditional style formal living room with a fireplace, vaulted ceilings and beautiful chandelier.
フェニックスにあるラグジュアリーな巨大な地中海スタイルのおしゃれなLDK (ライブラリー、ベージュの壁、トラバーチンの床、標準型暖炉、石材の暖炉まわり、壁掛け型テレビ) の写真
フェニックスにあるラグジュアリーな巨大な地中海スタイルのおしゃれなLDK (ライブラリー、ベージュの壁、トラバーチンの床、標準型暖炉、石材の暖炉まわり、壁掛け型テレビ) の写真

This project is an amenity living room and library space in Brooklyn New York. It is architecturally rhythmic and and orthogonal, which allows the objects in the space to shine in their character and sculptural quality. Greenery, handcrafted sculpture, wall art, and artisanal custom flooring softens the space and creates a unique personality.
Designed as Design Lead at SOM.
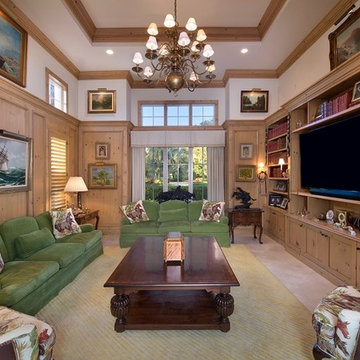
This Bonita Bay home, located in a 2,400-acre gated community with 1,400 acres of parks, nature preserves, lakes and open spaces, is an ideal location for this retired couple. They loved everything about their home—the neighborhood, yard, and the distance to shopping areas. But, one vital amenity was lacking—a spacious family room. The clients needed a new space to read and showcase their treasured artwork. Building a first-floor addition was the perfect solution to upgrading their living conditions. As the project evolved, they also added a built-in book case/entertainment wall.
With minimal disruption to existing space and to the family, who lived in the home throughout the remodeling project, Progressive Builders was able to dig up a small section of the front yard, in the area where the addition would sit. We then installed a new foundation and constructed the walls and roof of the addition before opening up the existing exterior wall and linking the new and old spaces.
An important part of the design process was making sure that the addition blended stylistically with the original structure of the home. Progressive Builders carefully matched the existing stucco finish on the exterior of the home and the natural stone floors that existed inside the home. Distinctive trim work was added to the new addition, giving the new space a fresh, updated look.
In the end, the remodel seamlessly blended with the original structure, and the client now spends more time in their new family room addition than any other room in their home.
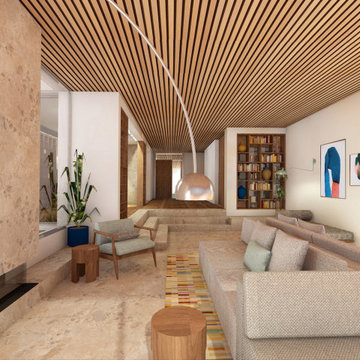
マルセイユにある高級な広いモダンスタイルのおしゃれなLDK (ライブラリー、白い壁、トラバーチンの床、標準型暖炉、石材の暖炉まわり、テレビなし、ベージュの床、板張り天井) の写真

Take a seat in this comfy living room with travertine floors by Tile-Stones.com
オレンジカウンティにあるラグジュアリーな巨大なトラディショナルスタイルのおしゃれなLDK (ライブラリー、ベージュの壁、トラバーチンの床、標準型暖炉、石材の暖炉まわり、内蔵型テレビ、ベージュの床) の写真
オレンジカウンティにあるラグジュアリーな巨大なトラディショナルスタイルのおしゃれなLDK (ライブラリー、ベージュの壁、トラバーチンの床、標準型暖炉、石材の暖炉まわり、内蔵型テレビ、ベージュの床) の写真
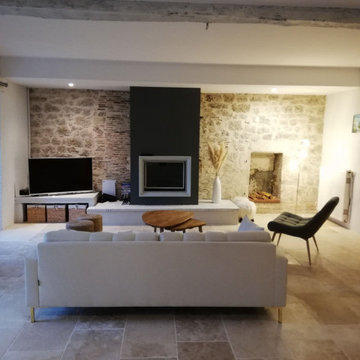
Agencement et décoration d'un salon après changement du sol.
Mise en place d'un travertin et décoration chaleureuse.
他の地域にある高級な広いカントリー風のおしゃれなLDK (ライブラリー、ベージュの壁、トラバーチンの床、標準型暖炉、漆喰の暖炉まわり、据え置き型テレビ、ベージュの床、表し梁) の写真
他の地域にある高級な広いカントリー風のおしゃれなLDK (ライブラリー、ベージュの壁、トラバーチンの床、標準型暖炉、漆喰の暖炉まわり、据え置き型テレビ、ベージュの床、表し梁) の写真
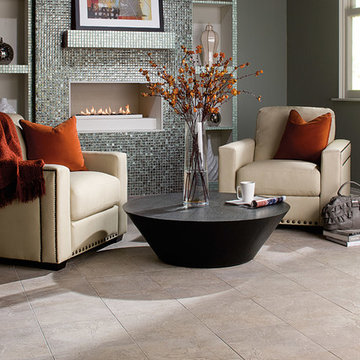
マイアミにあるお手頃価格の中くらいなコンテンポラリースタイルのおしゃれな独立型リビング (ライブラリー、グレーの壁、トラバーチンの床、標準型暖炉、壁掛け型テレビ) の写真
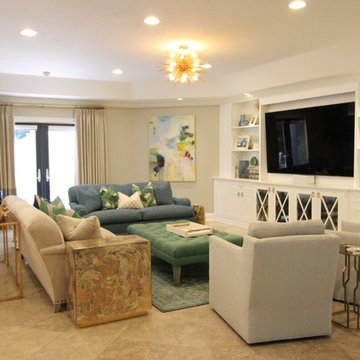
タンパにある高級な巨大なトランジショナルスタイルのおしゃれなLDK (ライブラリー、ベージュの壁、トラバーチンの床、暖炉なし、埋込式メディアウォール) の写真
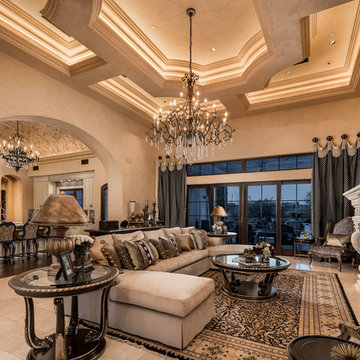
World Renowned Architecture Firm Fratantoni Design created these beautiful Fireplaces for the homes they designed! They design home plans for families all over the world in any size and style. They also have in house Interior Designer Firm Fratantoni Interior Designers and world class Luxury Home Building Firm Fratantoni Luxury Estates! Hire one or all three companies to design and build and or remodel your home!
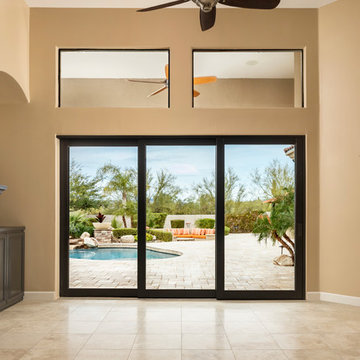
High Res Media
フェニックスにある低価格の中くらいなトラディショナルスタイルのおしゃれなLDK (ライブラリー、ベージュの壁、トラバーチンの床、標準型暖炉、木材の暖炉まわり、テレビなし) の写真
フェニックスにある低価格の中くらいなトラディショナルスタイルのおしゃれなLDK (ライブラリー、ベージュの壁、トラバーチンの床、標準型暖炉、木材の暖炉まわり、テレビなし) の写真
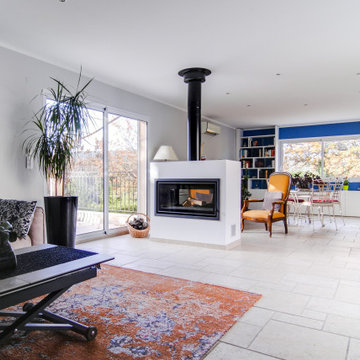
Ici mes clients venaient s'installer dans cette maison, le sol, le plafond et la cheminée sont les seuls choses que mes clients gardaient.
Nous avons créé une bibliothèque sur mesure qui englobe la fenêtre du fond, une touche de couleur pour égayer la pièce, et un coin lecture près de la cheminée.
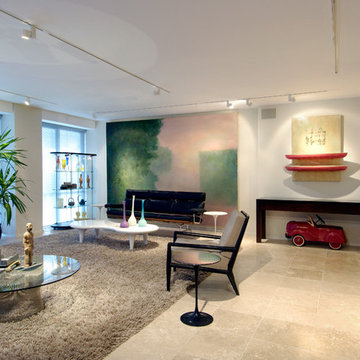
Recessed light track allows for flexible lighting in response to the changing art display. / Photograhper: Hal Lum
ハワイにある高級な中くらいなモダンスタイルのおしゃれなLDK (ライブラリー、白い壁、トラバーチンの床、暖炉なし、テレビなし) の写真
ハワイにある高級な中くらいなモダンスタイルのおしゃれなLDK (ライブラリー、白い壁、トラバーチンの床、暖炉なし、テレビなし) の写真
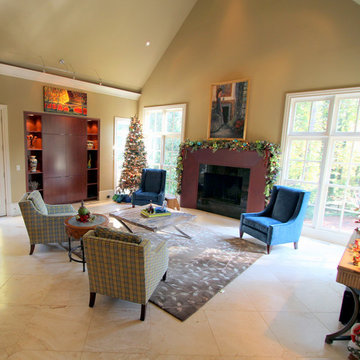
Family room decorated for Christmas.
Jennifer Carter and Robin LaMonte
アトランタにあるお手頃価格の中くらいなトラディショナルスタイルのおしゃれな独立型リビング (ライブラリー、ベージュの壁、トラバーチンの床、標準型暖炉、金属の暖炉まわり、埋込式メディアウォール) の写真
アトランタにあるお手頃価格の中くらいなトラディショナルスタイルのおしゃれな独立型リビング (ライブラリー、ベージュの壁、トラバーチンの床、標準型暖炉、金属の暖炉まわり、埋込式メディアウォール) の写真
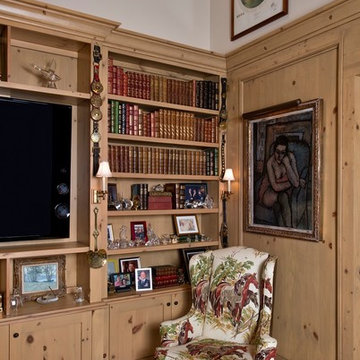
This Bonita Bay home, located in a 2,400-acre gated community with 1,400 acres of parks, nature preserves, lakes and open spaces, is an ideal location for this retired couple. They loved everything about their home—the neighborhood, yard, and the distance to shopping areas. But, one vital amenity was lacking—a spacious family room. The clients needed a new space to read and showcase their treasured artwork. Building a first-floor addition was the perfect solution to upgrading their living conditions. As the project evolved, they also added a built-in book case/entertainment wall.
With minimal disruption to existing space and to the family, who lived in the home throughout the remodeling project, Progressive Builders was able to dig up a small section of the front yard, in the area where the addition would sit. We then installed a new foundation and constructed the walls and roof of the addition before opening up the existing exterior wall and linking the new and old spaces.
An important part of the design process was making sure that the addition blended stylistically with the original structure of the home. Progressive Builders carefully matched the existing stucco finish on the exterior of the home and the natural stone floors that existed inside the home. Distinctive trim work was added to the new addition, giving the new space a fresh, updated look.
In the end, the remodel seamlessly blended with the original structure, and the client now spends more time in their new family room addition than any other room in their home.
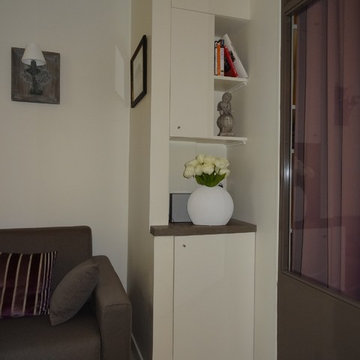
Salon classique chic dans les tons beige et bordeaux ; un petit placard dissimule la GTL et apporte un peu de rangement
パリにある小さなトランジショナルスタイルのおしゃれなリビング (ライブラリー、ベージュの壁、トラバーチンの床、壁掛け型テレビ) の写真
パリにある小さなトランジショナルスタイルのおしゃれなリビング (ライブラリー、ベージュの壁、トラバーチンの床、壁掛け型テレビ) の写真
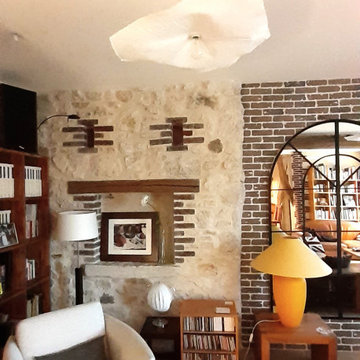
La décoration du salon a respecté le mobilier existant et s'est agrémenté de luminaires suspendus en toute légèreté
他の地域にあるお手頃価格の中くらいなカントリー風のおしゃれなLDK (ライブラリー、白い壁、トラバーチンの床、暖炉なし、ベージュの床、表し梁) の写真
他の地域にあるお手頃価格の中くらいなカントリー風のおしゃれなLDK (ライブラリー、白い壁、トラバーチンの床、暖炉なし、ベージュの床、表し梁) の写真
ブラウンのリビング (トラバーチンの床、ライブラリー) の写真
1
