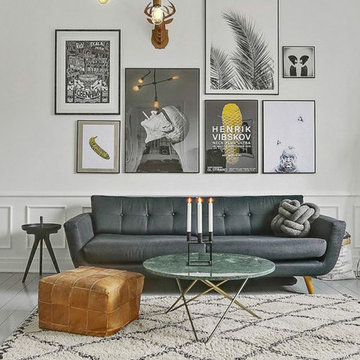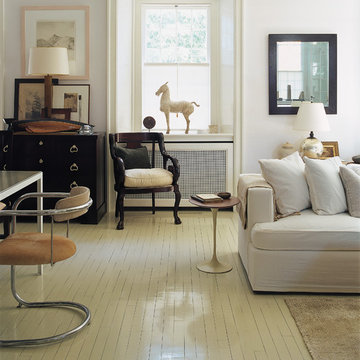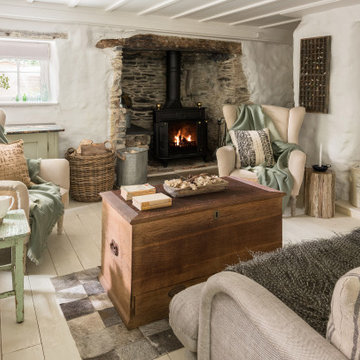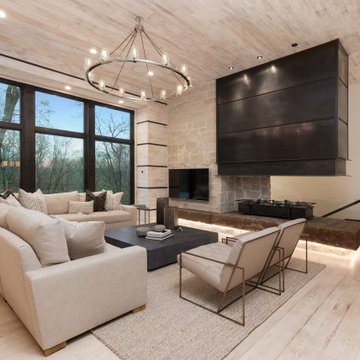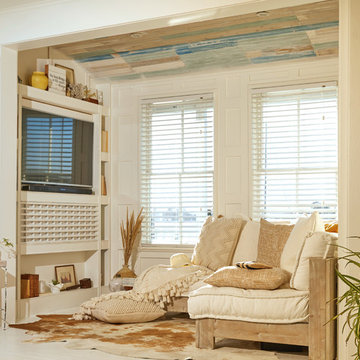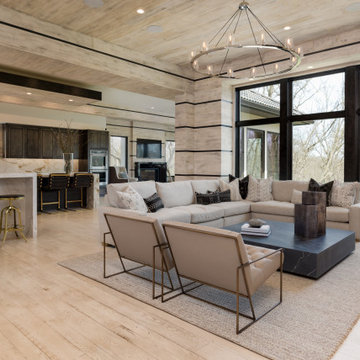ブラウンのリビング (塗装フローリング、スレートの床、茶色い床、白い床) の写真
絞り込み:
資材コスト
並び替え:今日の人気順
写真 1〜20 枚目(全 206 枚)
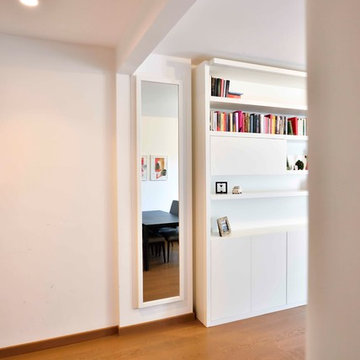
Il grande specchio verticale nasconde il vano dell'impianto elettrico.
ローマにある高級な中くらいなコンテンポラリースタイルのおしゃれなLDK (白い壁、ライブラリー、塗装フローリング、茶色い床) の写真
ローマにある高級な中くらいなコンテンポラリースタイルのおしゃれなLDK (白い壁、ライブラリー、塗装フローリング、茶色い床) の写真
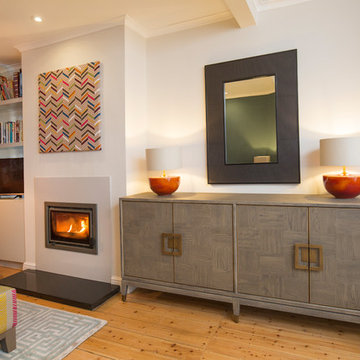
オックスフォードシャーにあるお手頃価格の中くらいなエクレクティックスタイルのおしゃれな独立型リビング (黒い壁、塗装フローリング、標準型暖炉、据え置き型テレビ、茶色い床、クロスの天井、壁紙、白い天井) の写真

If this isn't the perfect place to take a nap or read a book, I don't know what is! This amazing farmhouse style living room brings a new definition to cozy. Everything from the comforting colors to a very comfortable couch and chair. With the addition of a new vinyl bow window, we were able to accent the bright colors and truly make them pop. It's also the perfect little nook for you or your kids to sit on and admire a sunny or rainy day!
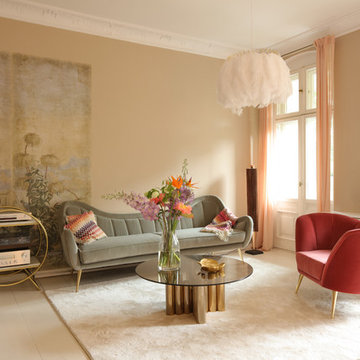
Frank Hülsbömer
ベルリンにある中くらいなトランジショナルスタイルのおしゃれな応接間 (茶色い壁、塗装フローリング、暖炉なし、テレビなし、白い床) の写真
ベルリンにある中くらいなトランジショナルスタイルのおしゃれな応接間 (茶色い壁、塗装フローリング、暖炉なし、テレビなし、白い床) の写真

Foster Associates Architects
ボストンにある高級な巨大なコンテンポラリースタイルのおしゃれなリビング (オレンジの壁、スレートの床、標準型暖炉、石材の暖炉まわり、茶色い床、テレビなし) の写真
ボストンにある高級な巨大なコンテンポラリースタイルのおしゃれなリビング (オレンジの壁、スレートの床、標準型暖炉、石材の暖炉まわり、茶色い床、テレビなし) の写真

Paul Craig/pcraig.co.uk
ロンドンにあるコンテンポラリースタイルのおしゃれなリビング (黒い壁、塗装フローリング、標準型暖炉、白い床、ペルシャ絨毯) の写真
ロンドンにあるコンテンポラリースタイルのおしゃれなリビング (黒い壁、塗装フローリング、標準型暖炉、白い床、ペルシャ絨毯) の写真
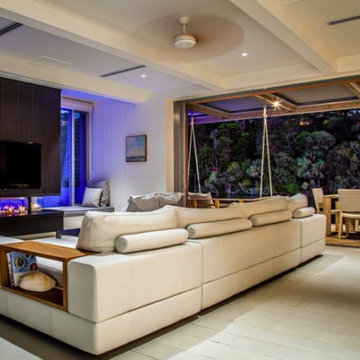
Open plan living with double sided fireplace looking onto pool.
サンシャインコーストにあるビーチスタイルのおしゃれなリビング (塗装フローリング、両方向型暖炉、金属の暖炉まわり、壁掛け型テレビ、白い床) の写真
サンシャインコーストにあるビーチスタイルのおしゃれなリビング (塗装フローリング、両方向型暖炉、金属の暖炉まわり、壁掛け型テレビ、白い床) の写真
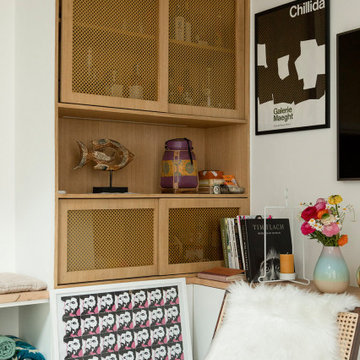
Ce duplex de 100m² en région parisienne a fait l’objet d’une rénovation partielle par nos équipes ! L’objectif était de rendre l’appartement à la fois lumineux et convivial avec quelques touches de couleur pour donner du dynamisme.
Nous avons commencé par poncer le parquet avant de le repeindre, ainsi que les murs, en blanc franc pour réfléchir la lumière. Le vieil escalier a été remplacé par ce nouveau modèle en acier noir sur mesure qui contraste et apporte du caractère à la pièce.
Nous avons entièrement refait la cuisine qui se pare maintenant de belles façades en bois clair qui rappellent la salle à manger. Un sol en béton ciré, ainsi que la crédence et le plan de travail ont été posés par nos équipes, qui donnent un côté loft, que l’on retrouve avec la grande hauteur sous-plafond et la mezzanine. Enfin dans le salon, de petits rangements sur mesure ont été créé, et la décoration colorée donne du peps à l’ensemble.
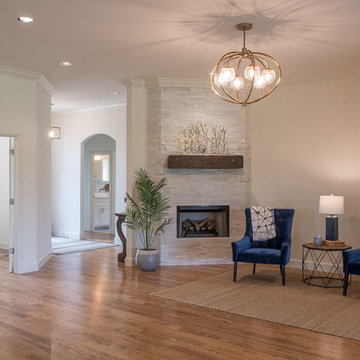
Living Room/Kitchen/Dining Room. Open Concept Homes.
Built by Justice Homes.
オクラホマシティにある高級な中くらいなトランジショナルスタイルのおしゃれなLDK (白い壁、塗装フローリング、コーナー設置型暖炉、タイルの暖炉まわり、茶色い床) の写真
オクラホマシティにある高級な中くらいなトランジショナルスタイルのおしゃれなLDK (白い壁、塗装フローリング、コーナー設置型暖炉、タイルの暖炉まわり、茶色い床) の写真

Architecture and Interiors: Anderson Studio of Architecture & Design; Emily Cox, Director of Interiors and Michelle Suddeth, Design Assistant
チャールストンにあるお手頃価格の小さなビーチスタイルのおしゃれなLDK (白い壁、標準型暖炉、白い床、塗装フローリング、壁掛け型テレビ) の写真
チャールストンにあるお手頃価格の小さなビーチスタイルのおしゃれなLDK (白い壁、標準型暖炉、白い床、塗装フローリング、壁掛け型テレビ) の写真
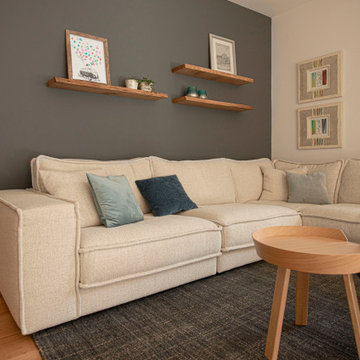
Durch die dunkle Wandfarbe kommt das helle Sofa richtig zur Geltung.
Design: freudenspiel interior design;
Fotos: Zolaproduction
他の地域にある中くらいなコンテンポラリースタイルのおしゃれなリビング (塗装フローリング、壁掛け型テレビ、茶色い床) の写真
他の地域にある中くらいなコンテンポラリースタイルのおしゃれなリビング (塗装フローリング、壁掛け型テレビ、茶色い床) の写真
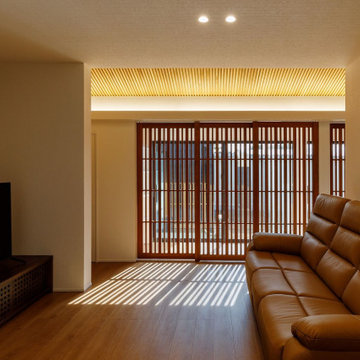
リビングルームは一番奥に有りダイニングキッチンの奥に有ります。またリビングルームは主寝室と直接繋がっていて廊下を介しないでそのまま移動できます。格子越しの柔らかく優しい光が室内を明るくしてくれます。
大阪にあるお手頃価格の中くらいな和モダンなおしゃれなリビング (白い壁、塗装フローリング、据え置き型テレビ、茶色い床、クロスの天井、壁紙、アクセントウォール、白い天井) の写真
大阪にあるお手頃価格の中くらいな和モダンなおしゃれなリビング (白い壁、塗装フローリング、据え置き型テレビ、茶色い床、クロスの天井、壁紙、アクセントウォール、白い天井) の写真
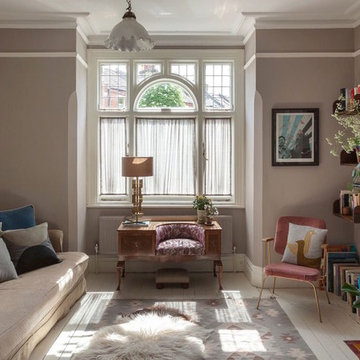
Michael Pilkington
ロンドンにある中くらいなエクレクティックスタイルのおしゃれな独立型リビング (茶色い壁、塗装フローリング、白い床) の写真
ロンドンにある中くらいなエクレクティックスタイルのおしゃれな独立型リビング (茶色い壁、塗装フローリング、白い床) の写真
ブラウンのリビング (塗装フローリング、スレートの床、茶色い床、白い床) の写真
1
