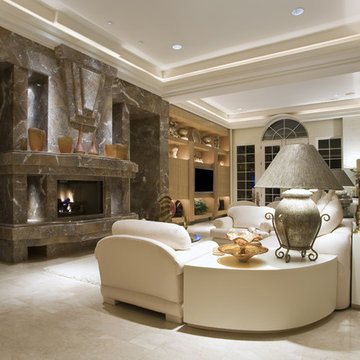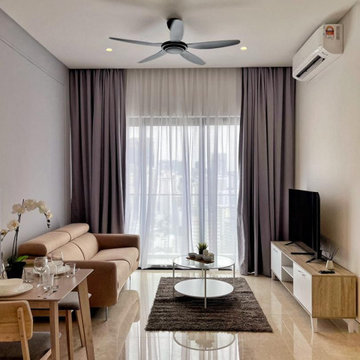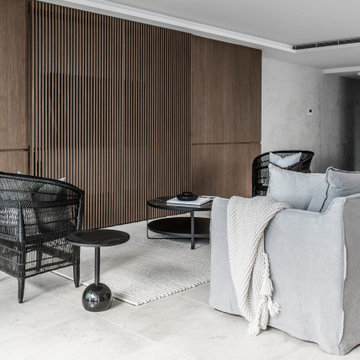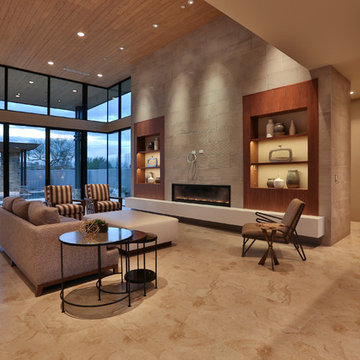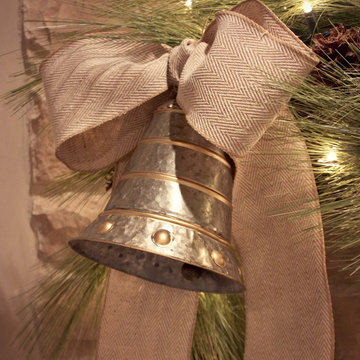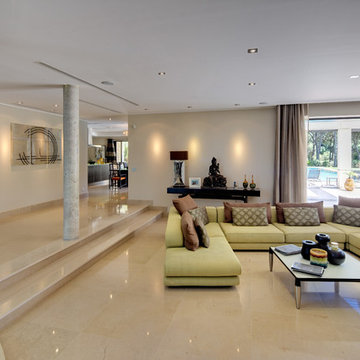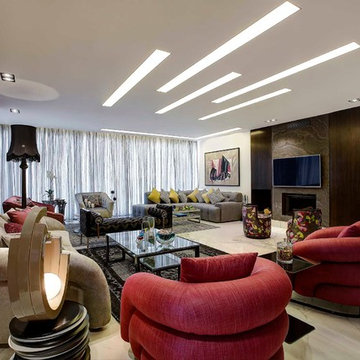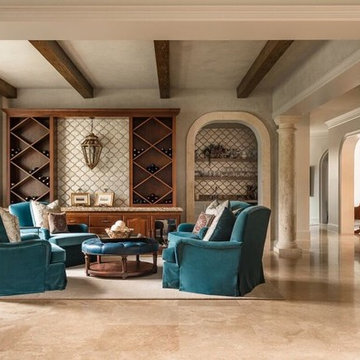ブラウンのリビング (大理石の床、グレーの壁、ピンクの壁) の写真
絞り込み:
資材コスト
並び替え:今日の人気順
写真 21〜40 枚目(全 155 枚)
1/5
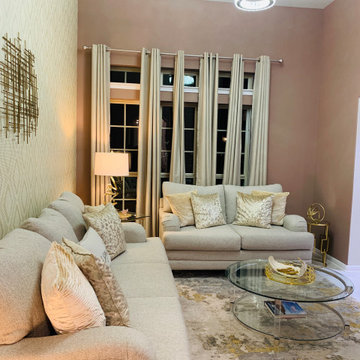
Glam and glitzy modern living room makes you feel welcome right away!
オースティンにあるお手頃価格の中くらいなモダンスタイルのおしゃれなリビング (ピンクの壁、大理石の床、白い床) の写真
オースティンにあるお手頃価格の中くらいなモダンスタイルのおしゃれなリビング (ピンクの壁、大理石の床、白い床) の写真
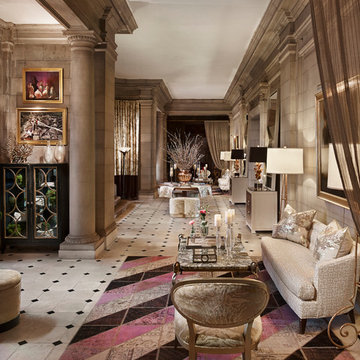
Gacek Design Group - The Blairsden Mansion in Peapack - gladstone - Long Hall Living
Photos: Halkin Mason Photography, LLC
ニューヨークにあるラグジュアリーな巨大なトラディショナルスタイルのおしゃれなLDK (グレーの壁、大理石の床) の写真
ニューヨークにあるラグジュアリーな巨大なトラディショナルスタイルのおしゃれなLDK (グレーの壁、大理石の床) の写真
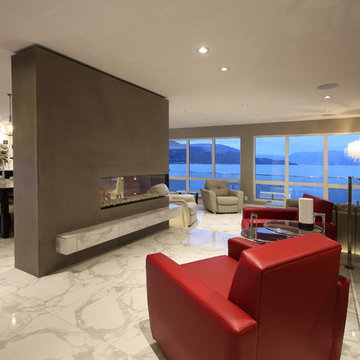
3 sided fireplace
Don Weixl Photography
バンクーバーにある中くらいなモダンスタイルのおしゃれなLDK (グレーの壁、大理石の床、両方向型暖炉、漆喰の暖炉まわり) の写真
バンクーバーにある中くらいなモダンスタイルのおしゃれなLDK (グレーの壁、大理石の床、両方向型暖炉、漆喰の暖炉まわり) の写真
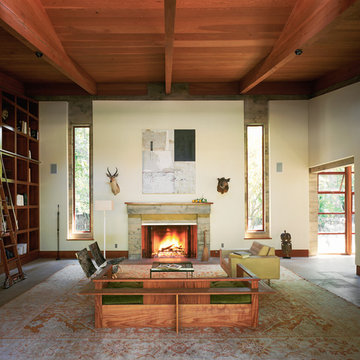
Located on an extraordinary hillside site above the San Fernando Valley, the Sherman Residence was designed to unite indoors and outdoors. The house is made up of as a series of board-formed concrete, wood and glass pavilions connected via intersticial gallery spaces that together define a central courtyard. From each room one can see the rich and varied landscape, which includes indigenous large oaks, sycamores, “working” plants such as orange and avocado trees, palms and succulents. A singular low-slung wood roof with deep overhangs shades and unifies the overall composition.
CLIENT: Jerry & Zina Sherman
PROJECT TEAM: Peter Tolkin, John R. Byram, Christopher Girt, Craig Rizzo, Angela Uriu, Eric Townsend, Anthony Denzer
ENGINEERS: Joseph Perazzelli (Structural), John Ott & Associates (Civil), Brian A. Robinson & Associates (Geotechnical)
LANDSCAPE: Wade Graham Landscape Studio
CONSULTANTS: Tree Life Concern Inc. (Arborist), E&J Engineering & Energy Designs (Title-24 Energy)
GENERAL CONTRACTOR: A-1 Construction
PHOTOGRAPHER: Peter Tolkin, Grant Mudford
AWARDS: 2001 Excellence Award Southern California Ready Mixed Concrete Association
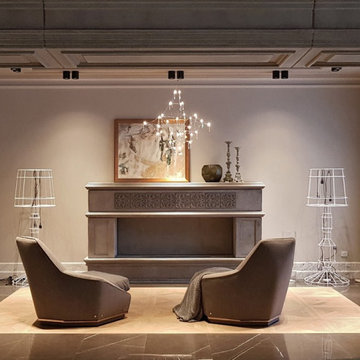
Роскошный камин в гостевой зоне первого этажа, сложный гипсовый потолок, классические порталы из бетона, модульный паркет в виде ковра в мраморе – все это создает атмосферу современного замка.
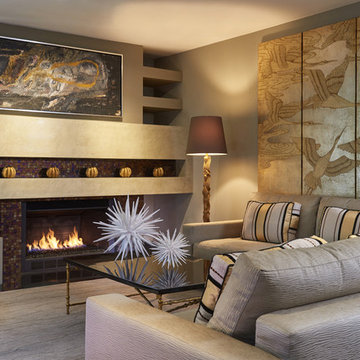
Peter Christiansen Valli
ロサンゼルスにあるラグジュアリーな広いエクレクティックスタイルのおしゃれなリビングロフト (グレーの壁、大理石の床、横長型暖炉、タイルの暖炉まわり、テレビなし) の写真
ロサンゼルスにあるラグジュアリーな広いエクレクティックスタイルのおしゃれなリビングロフト (グレーの壁、大理石の床、横長型暖炉、タイルの暖炉まわり、テレビなし) の写真
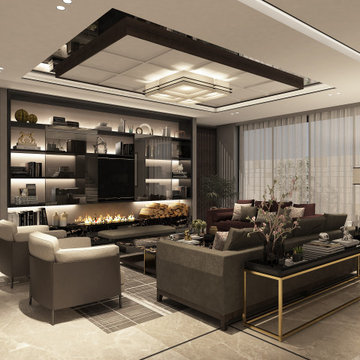
Family living room
他の地域にあるラグジュアリーな広いモダンスタイルのおしゃれなリビング (大理石の床、埋込式メディアウォール、ベージュの床、グレーの壁、標準型暖炉、石材の暖炉まわり、格子天井、パネル壁) の写真
他の地域にあるラグジュアリーな広いモダンスタイルのおしゃれなリビング (大理石の床、埋込式メディアウォール、ベージュの床、グレーの壁、標準型暖炉、石材の暖炉まわり、格子天井、パネル壁) の写真
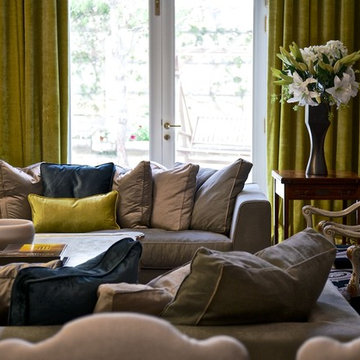
camilleriparismode projects and design team were approached to rethink a previously unused double height room in a wonderful villa. the lower part of the room was planned as a sitting and dining area, the sub level above as a tv den and games room. as the occupants enjoy their time together as a family, as well as their shared love of books, a floor-to-ceiling library was an ideal way of using and linking the large volume. the large library covers one wall of the room spilling into the den area above. it is given a sense of movement by the differing sizes of the verticals and shelves, broken up by randomly placed closed cupboards. the floating marble fireplace at the base of the library unit helps achieve a feeling of lightness despite it being a complex structure, while offering a cosy atmosphere to the family area below. the split-level den is reached via a solid oak staircase, below which is a custom made wine room. the staircase is concealed from the dining area by a high wall, painted in a bold colour on which a collection of paintings is displayed.
photos by: brian grech
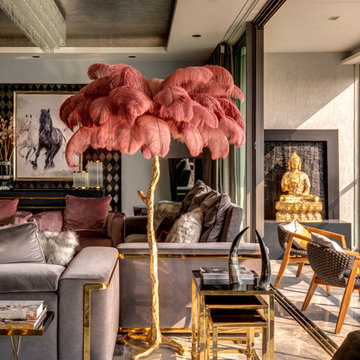
This 2,500 sq. ft luxury apartment in Mumbai has been created using timeless & global style. The design of the apartment's interiors utilizes elements from across the world & is a reflection of the client’s lifestyle.
The public & private zones of the residence use distinct colour &materials that define each space.The living area exhibits amodernstyle with its blush & light grey charcoal velvet sofas, statement wallpaper& an exclusive mauve ostrich feather floor lamp.The bar section is the focal feature of the living area with its 10 ft long counter & an aquarium right beneath. This section is the heart of the home in which the family spends a lot of time. The living area opens into the kitchen section which is a vision in gold with its surfaces being covered in gold mosaic work.The concealed media room utilizes a monochrome flooring with a custom blue wallpaper & a golden centre table.
The private sections of the residence stay true to the preferences of its owners. The master bedroom displays a warmambiance with its wooden flooring & a designer bed back installation. The daughter's bedroom has feminine design elements like the rose wallpaper bed back, a motorized round bed & an overall pink and white colour scheme.
This home blends comfort & aesthetics to result in a space that is unique & inviting.
Design Team
Anu Chauhan, Prashant Chauhan
Photography
Fabien Charuau
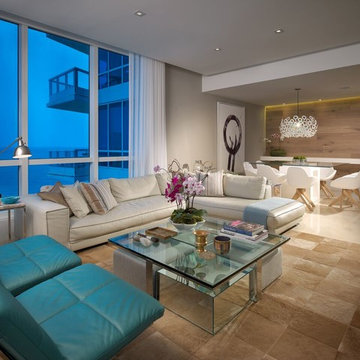
Barry Grossman
マイアミにある高級な中くらいなコンテンポラリースタイルのおしゃれなLDK (グレーの壁、大理石の床、暖炉なし、埋込式メディアウォール) の写真
マイアミにある高級な中くらいなコンテンポラリースタイルのおしゃれなLDK (グレーの壁、大理石の床、暖炉なし、埋込式メディアウォール) の写真
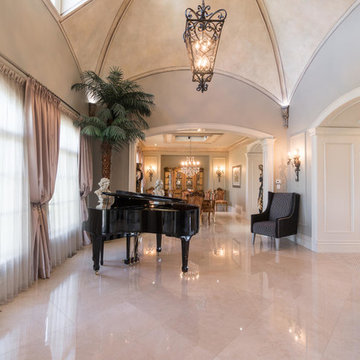
This truly magnificent King City Project is the ultra-luxurious family home you’ve been dreaming of! This immaculate 5 bedroom residence has stunning curb appeal, with a beautifully designed stone exterior, professionally landscaped gardens, and a private driveway leading up to the 3.5 car garage.
This extraordinary 6700 square foot palatial home. The Roman-inspired interior design has endless exceptional Marble floors, detailed high-end crown moulding, and upscale interior light fixtures throughout. Spend romantic evenings at home by the double sided gas fireplace in the family room featuring a coffered ceiling, large windows, and a stone accent wall, or, host elegant soirees in the incredible open concept living and dining room, accented with regal finishes and a 19ft Groin ceiling. For additional entertainment space, the sitting area just off the Rotunda features a gas fireplace and striking Fresco painted barrelled ceiling which opens to a balcony with unobstructed South views of the surrounding area. This expansive main level also has a gorgeous home office with built-in cabinetry that will make you want to work from home everyday!
The chef of the household will love this exquisite Klive Christian designed gourmet kitchen, equipped with custom cabinets, granite countertops and backsplash, a huge 10ft centre island, and high-end stainless steel appliances. The bright breakfast area is ideal for enjoying morning meals and conversation while overlooking the verdant backyard, or step out to the deck to savour your meals under the stars. Wine enthusiasts will love the climatized wine room for displaying and preserving your extensive collection.
Also on the main level is the expansive Master Suite with stunning views of the countryside, and a magnificent ensuite washroom, featuring built-in cabinetry, a dressing area, an oversized glass shower, and a separate soaker tub. The residence has an additional spacious bedroom on the main floor, ,two bedrooms on the second level and a 900 sq ft Nanny suite complete with a kitchenette. All bedrooms have abundant walk-in closet space, large picture windows and full ensuites with heated floors.
The professionally finished basement with upscale finishes has a lounge feel, featuring men’s and women’s bathrooms, a sizable entertainment area, bar, and two separate walkouts, as well as ample storage space. Extras include a side entrance to the mudroom,two spacious cold rooms, a CVAC rough-in, 400 AMP Electrical service, a security system, built-in speakers throughout and Control4 Home automation system that includes lighting, audio & video and so much more. A true pride of ownership and masterpiece designed and built by Dellfina Homes Inc.
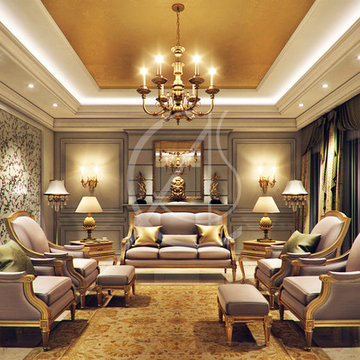
A golden themed living room, glass wall coated with thin patterned film adds a touch of luxury to the interior. The traditional interior design is partly achieved by the symmetry of the furniture placement, and by the fireplace flanked by wall panels and wall lamps.
ブラウンのリビング (大理石の床、グレーの壁、ピンクの壁) の写真
2
