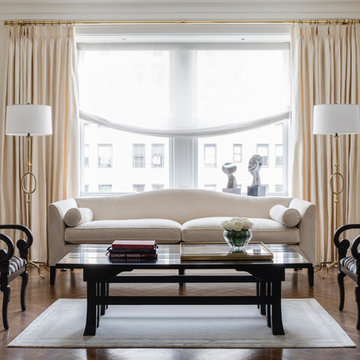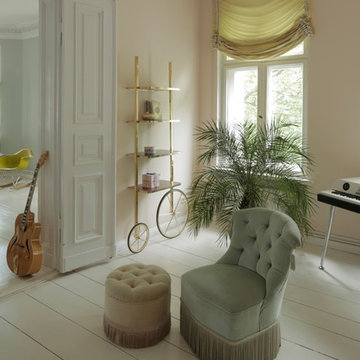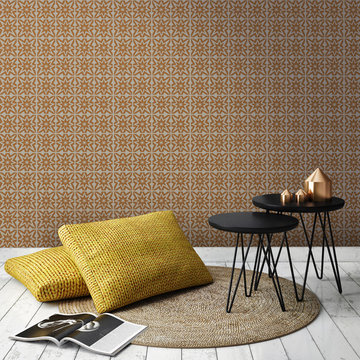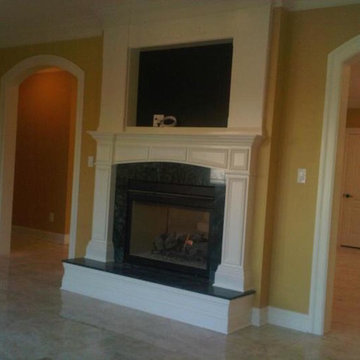ブラウンのリビング (リノリウムの床、塗装フローリング) の写真
絞り込み:
資材コスト
並び替え:今日の人気順
写真 161〜180 枚目(全 717 枚)
1/4
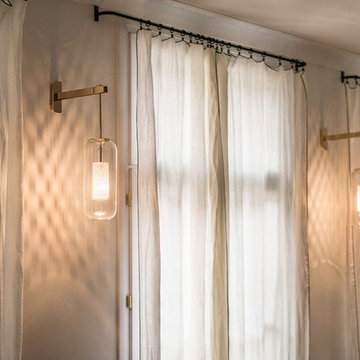
Situé au 4ème et 5ème étage, ce beau duplex est mis en valeur par sa luminosité. En contraste aux murs blancs, le parquet hausmannien en pointe de Hongrie a été repeint en noir, ce qui lui apporte une touche moderne. Dans le salon / cuisine ouverte, la grande bibliothèque d’angle a été dessinée et conçue sur mesure en bois de palissandre, et sert également de bureau.
La banquette également dessinée sur mesure apporte un côté cosy et très chic avec ses pieds en laiton.
La cuisine sans poignée, sur fond bleu canard, a un plan de travail en granit avec des touches de cuivre.
A l’étage, le bureau accueille un grand plan de travail en chêne massif, avec de grandes étagères peintes en vert anglais. La chambre parentale, très douce, est restée dans les tons blancs.
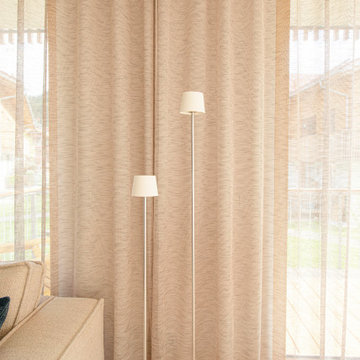
Durch die dunkle Wandfarbe kommt das helle Sofa richtig zur Geltung. Helle Vorhänge passend zum hellen Sofa.
Design: freudenspiel interior design;
Fotos: Zolaproduction
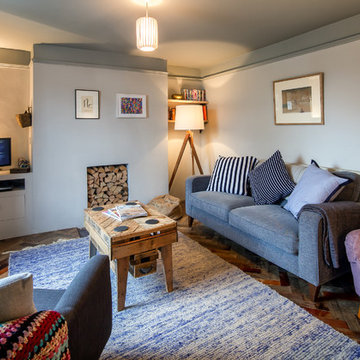
Matthew Heritage
デヴォンにある小さなコンテンポラリースタイルのおしゃれな独立型リビング (青い壁、塗装フローリング) の写真
デヴォンにある小さなコンテンポラリースタイルのおしゃれな独立型リビング (青い壁、塗装フローリング) の写真
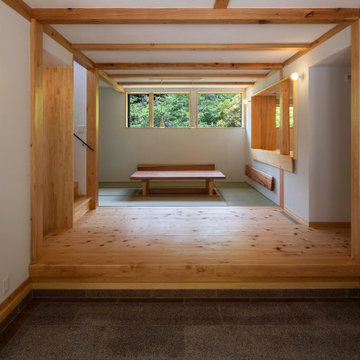
土間玄関に面する板の間、畳の居間と右手にキッチン・勝手口・収納・トイレなどの入り口に面しています。左手は家族玄関・階段に面しています。正面高窓からは樹木の緑が一面に見えて、清涼感を与えてくれます。
他の地域にある小さなトラディショナルスタイルのおしゃれなリビング (白い壁、塗装フローリング、薪ストーブ、石材の暖炉まわり、テレビなし、グレーの床、表し梁、茶色いソファ、白い天井) の写真
他の地域にある小さなトラディショナルスタイルのおしゃれなリビング (白い壁、塗装フローリング、薪ストーブ、石材の暖炉まわり、テレビなし、グレーの床、表し梁、茶色いソファ、白い天井) の写真
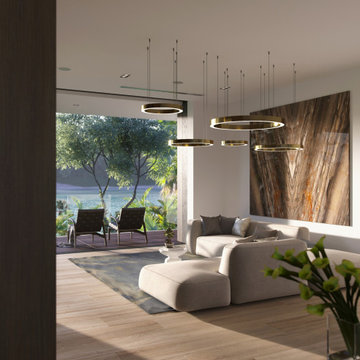
This open space was designed by Aurora Renderings & Vividi group and rendered by Aurora Renderings.
マイアミにある高級な広いトロピカルスタイルのおしゃれなリビング (白い壁、塗装フローリング、横長型暖炉、金属の暖炉まわり、テレビなし、ベージュの床) の写真
マイアミにある高級な広いトロピカルスタイルのおしゃれなリビング (白い壁、塗装フローリング、横長型暖炉、金属の暖炉まわり、テレビなし、ベージュの床) の写真
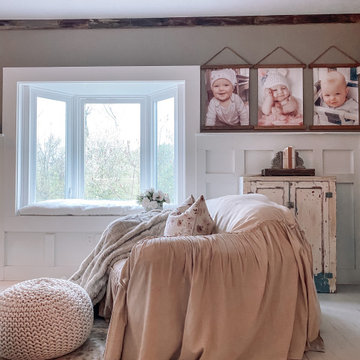
If this isn't the perfect place to take a nap or read a book, I don't know what is! This amazing farmhouse style living room brings a new definition to cozy. Everything from the comforting colors to a very comfortable couch and chair. With the addition of a new vinyl bow window, we were able to accent the bright colors and truly make them pop. It's also the perfect little nook for you or your kids to sit on and admire a sunny or rainy day!
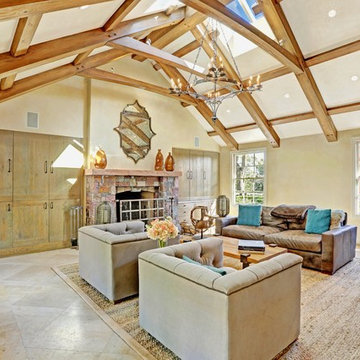
A seamless combination of traditional with contemporary design elements. This elegant, approx. 1.7 acre view estate is located on Ross's premier address. Every detail has been carefully and lovingly created with design and renovations completed in the past 12 months by the same designer that created the property for Google's founder. With 7 bedrooms and 8.5 baths, this 7200 sq. ft. estate home is comprised of a main residence, large guesthouse, studio with full bath, sauna with full bath, media room, wine cellar, professional gym, 2 saltwater system swimming pools and 3 car garage. With its stately stance, 41 Upper Road appeals to those seeking to make a statement of elegance and good taste and is a true wonderland for adults and kids alike. 71 Ft. lap pool directly across from breakfast room and family pool with diving board. Chef's dream kitchen with top-of-the-line appliances, over-sized center island, custom iron chandelier and fireplace open to kitchen and dining room.
Formal Dining Room Open kitchen with adjoining family room, both opening to outside and lap pool. Breathtaking large living room with beautiful Mt. Tam views.
Master Suite with fireplace and private terrace reminiscent of Montana resort living. Nursery adjoining master bath. 4 additional bedrooms on the lower level, each with own bath. Media room, laundry room and wine cellar as well as kids study area. Extensive lawn area for kids of all ages. Organic vegetable garden overlooking entire property.
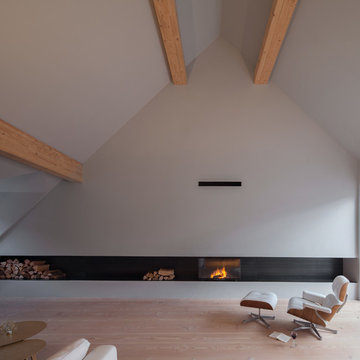
他の地域にあるお手頃価格の中くらいなモダンスタイルのおしゃれなLDK (標準型暖炉、金属の暖炉まわり、グレーの壁、塗装フローリング、茶色い床) の写真
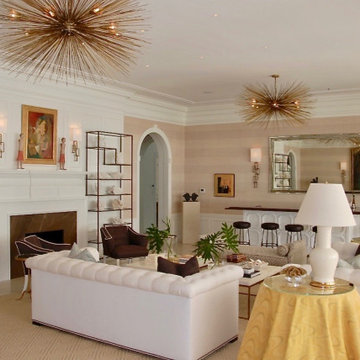
Living Room Looking Towards Bar and Dining Room
マイアミにあるトラディショナルスタイルのおしゃれなリビングのホームバー (茶色い壁、リノリウムの床、標準型暖炉、木材の暖炉まわり、テレビなし、ベージュの床) の写真
マイアミにあるトラディショナルスタイルのおしゃれなリビングのホームバー (茶色い壁、リノリウムの床、標準型暖炉、木材の暖炉まわり、テレビなし、ベージュの床) の写真
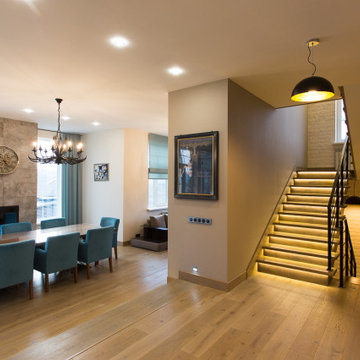
Просторный холл объединен со столовой, гостиной и кухней. На первом этаже есть главный вход и выход в сад и на веранду. Лестница ведет на второй этаж и в подвал.
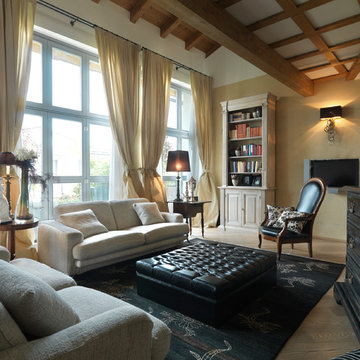
Photo by Maurizio Marcato
http://www.mauriziomarcato.com/
ヴェネツィアにある広いトラディショナルスタイルのおしゃれなリビング (ベージュの壁、塗装フローリング、暖炉なし、壁掛け型テレビ、ベージュの床) の写真
ヴェネツィアにある広いトラディショナルスタイルのおしゃれなリビング (ベージュの壁、塗装フローリング、暖炉なし、壁掛け型テレビ、ベージュの床) の写真
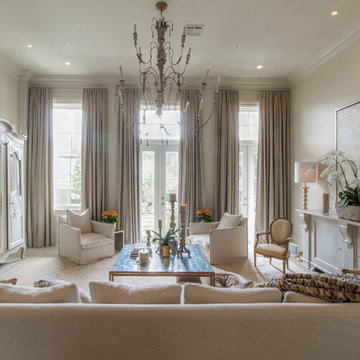
Interior design by Vikki Leftwich, furnishings from Villa Vici || photography by J. Stephen Young
ニューオリンズにある高級な中くらいなトランジショナルスタイルのおしゃれなLDK (ベージュの壁、塗装フローリング) の写真
ニューオリンズにある高級な中くらいなトランジショナルスタイルのおしゃれなLDK (ベージュの壁、塗装フローリング) の写真
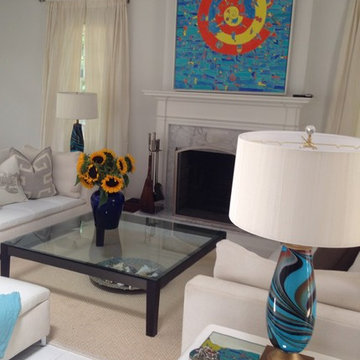
transitional beach house living room with white painted wood floors, accentuated with handblown glass lamps complete with white and grey furniture and pops of blue to create a calm and open living space.
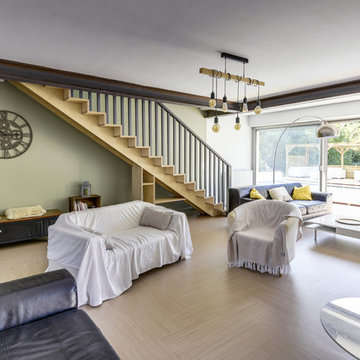
Vue du salon et de l'escalier en contre-plaqué.
Photos Zoé Delarue
ボルドーにあるお手頃価格の広いコンテンポラリースタイルのおしゃれなLDK (緑の壁、リノリウムの床、薪ストーブ、据え置き型テレビ、ライブラリー、茶色い床、表し梁) の写真
ボルドーにあるお手頃価格の広いコンテンポラリースタイルのおしゃれなLDK (緑の壁、リノリウムの床、薪ストーブ、据え置き型テレビ、ライブラリー、茶色い床、表し梁) の写真
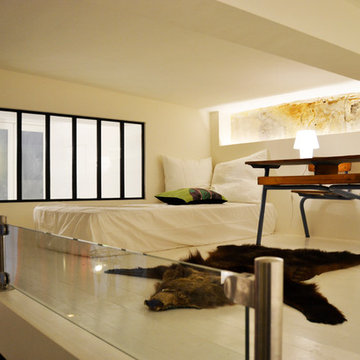
We Loft You
パリにある高級な小さなコンテンポラリースタイルのおしゃれなリビングロフト (ライブラリー、ベージュの壁、塗装フローリング、暖炉なし、テレビなし、ベージュの床) の写真
パリにある高級な小さなコンテンポラリースタイルのおしゃれなリビングロフト (ライブラリー、ベージュの壁、塗装フローリング、暖炉なし、テレビなし、ベージュの床) の写真
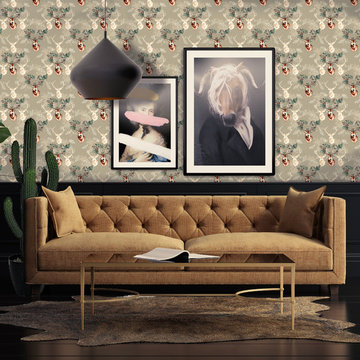
‘A Highland Riot’ is a collection inspired by the Scottish Highlands, The Rut is a design inspired by the fierce mating battles of the deer, throughout the region. This stag is sure to catch the eye of his chosen doe! The design has been carefully crafted of intricate illustrations drawing you in and allowing you to get lost amongst the woodland creatures and abundance of nature all native to Scotland. Designed for the wilderness lovers, the explorers and those partial to a ‘wee dram’.
Lets bring the outside in!
All of our wallpapers are printed right here in the UK; printed on the highest quality substrate. With each roll measuring 52cms by 10 metres. This is a paste the wall product with a straight repeat. Due to the bespoke nature of our product we strongly recommend the purchase of a 17cm by 20cm sample through our shop, prior to purchase to ensure you are happy with the colours.
ブラウンのリビング (リノリウムの床、塗装フローリング) の写真
9
