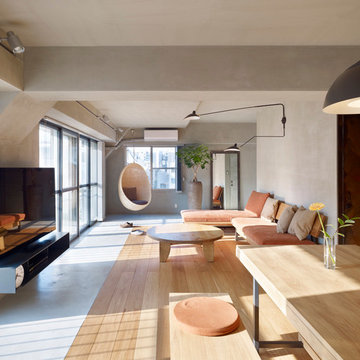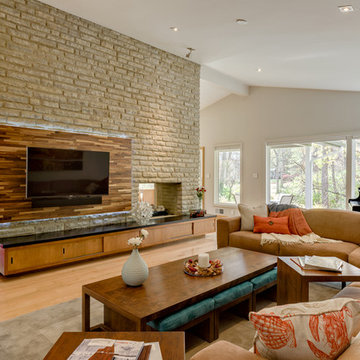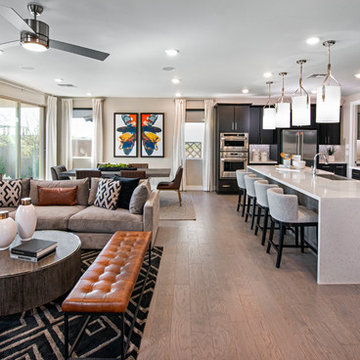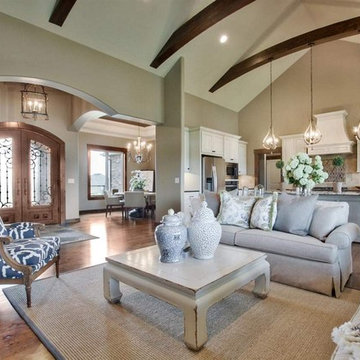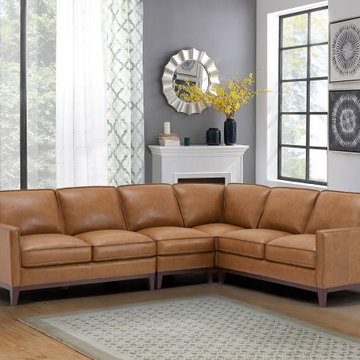ブラウンのLDK (淡色無垢フローリング、グレーの壁) の写真
絞り込み:
資材コスト
並び替え:今日の人気順
写真 81〜100 枚目(全 1,829 枚)
1/5
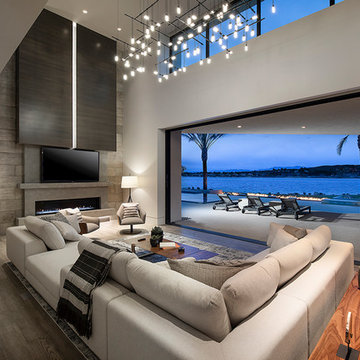
The Estates at Reflection Bay at Lake Las Vegas Show Home Living Room
ラスベガスにあるラグジュアリーな巨大なコンテンポラリースタイルのおしゃれなリビング (グレーの壁、淡色無垢フローリング、標準型暖炉、コンクリートの暖炉まわり、埋込式メディアウォール、グレーの床) の写真
ラスベガスにあるラグジュアリーな巨大なコンテンポラリースタイルのおしゃれなリビング (グレーの壁、淡色無垢フローリング、標準型暖炉、コンクリートの暖炉まわり、埋込式メディアウォール、グレーの床) の写真

Builder: John Kraemer & Sons | Building Architecture: Charlie & Co. Design | Interiors: Martha O'Hara Interiors | Photography: Landmark Photography
ミネアポリスにある高級な中くらいなトランジショナルスタイルのおしゃれなLDK (グレーの壁、淡色無垢フローリング、標準型暖炉、石材の暖炉まわり、壁掛け型テレビ、茶色い床) の写真
ミネアポリスにある高級な中くらいなトランジショナルスタイルのおしゃれなLDK (グレーの壁、淡色無垢フローリング、標準型暖炉、石材の暖炉まわり、壁掛け型テレビ、茶色い床) の写真
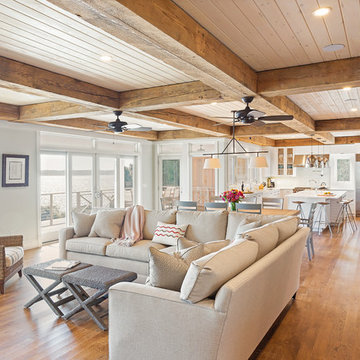
The casual family room has added charm due to the recycled barn beams. The basic elements of stainless steel, natural fabrics and plenty of light form a casual but elegant air in this inviting beach house.
Builder: Blair Dibble Builder - www.blairdibble.com
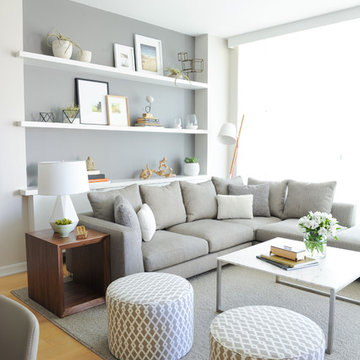
{www.traceyaytonphotography.com}
バンクーバーにある北欧スタイルのおしゃれなLDK (グレーの壁、淡色無垢フローリング、グレーとクリーム色) の写真
バンクーバーにある北欧スタイルのおしゃれなLDK (グレーの壁、淡色無垢フローリング、グレーとクリーム色) の写真
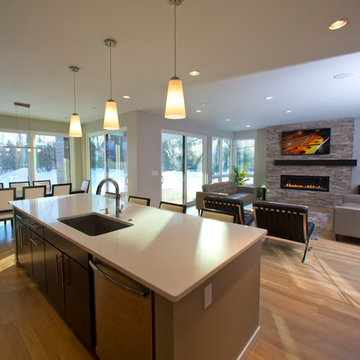
This home is located on a one acre parcel of land near the banks of the Milwaukee River in the older established subdivision of Sleepy Hollow Estates in Mequon, Wisconsin. The inspiration for this Glen Cove Residence was to bring the desired by many, contemporary and modern lifestyle of a down town loft and establish it in a neighborhood in the suburbs amongst traditional style homes.
Sleepy Hollow Estates like many older established neighborhoods throughout the North shore and Westside communities of Milwaukee had great local architects such as John Randall McDonald and Russell Barr Williamson, who built contemporary master pieces amongst very traditional style homes. This created diversity in the style of homes in these neighborhoods which for the people living in them and the people just passing by, an experience of harmony and cultural lifestyle.
Unfortunately today, many new neighborhood developments lack harmony and cultural lifestyle and don’t allow for homes such as this Glen Cove Residence to be built. And for that matter many of the homes built by John Randall McDonald and Russell Barr Williamson back in the 1950’s. When driving through these new developments, one would experience beautiful traditional style homes, but all the homes tend to look the same. There is no diversity in the styles of homes thus these neighborhoods lack the harmony and a cultural life style for the people who live there or what people are looking for when buying a home that reflects their lifestyle. This Glen Cove Residence is an example that a contemporary home which offers a modern lifestyle that many desires can be established amongst traditional homes while blending in with the neighborhood.
Don’t be fooled by the flat roof of this home, building technology has come a long way since Frank Lloyd Wright! The roof system on this home is more energy efficient than most roof systems builders are putting on traditional homes today and it doesn’t leak! This Glen Cove Residence was built using all traditional building materials that you would see in homes being built in new developments today. There is a misconception out there that modern homes are expensive to build. That is not true! This Glen Cove Residence was built for roughly $130 per square foot which is the same price one would pay for a similar builder’s model traditional style home with the same upgrades.
This Glen Cove Residence consists of three bedrooms and three and one half baths. All bedrooms are located on second floor with laundry, guest bath and a master suite. Located between the first and second floors off of the landing is an office/den space. The first floor is open concept with the kitchen, dining and living areas located at the rear of the home with expansive windows allowing a great connection to back yard area and outdoors. On the back of the home is a covered deck area allowing for outdoor entertaining without the worry of the elements. The first floor also offers a powder room, mudroom and walk-in pantry off the kitchen area. From the mudroom there is access to an attached four car tandem garage. From the first floor to the finished basement is an open stair allowing the basement area to feel as part of the house and not just a basement? The basement consists of a main living area, game area with wet bar, exercise room, kids play room with 14’ ceilings, full bathroom and mechanical room with storage closets throughout.
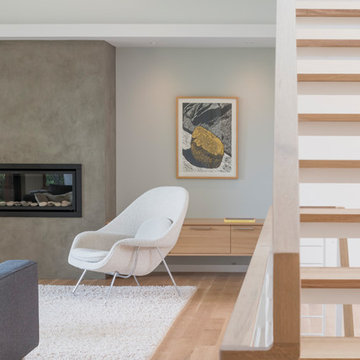
stairway and living room view
Eirik Johnson Photographer
シアトルにある高級な中くらいなモダンスタイルのおしゃれなLDK (グレーの壁、淡色無垢フローリング、標準型暖炉、漆喰の暖炉まわり) の写真
シアトルにある高級な中くらいなモダンスタイルのおしゃれなLDK (グレーの壁、淡色無垢フローリング、標準型暖炉、漆喰の暖炉まわり) の写真
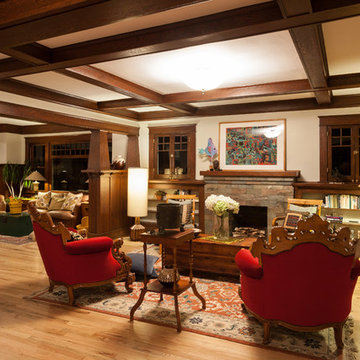
227 N Ivy Ave, Monrovia CA
ロサンゼルスにある中くらいなトラディショナルスタイルのおしゃれなLDK (グレーの壁、淡色無垢フローリング、標準型暖炉、石材の暖炉まわり) の写真
ロサンゼルスにある中くらいなトラディショナルスタイルのおしゃれなLDK (グレーの壁、淡色無垢フローリング、標準型暖炉、石材の暖炉まわり) の写真
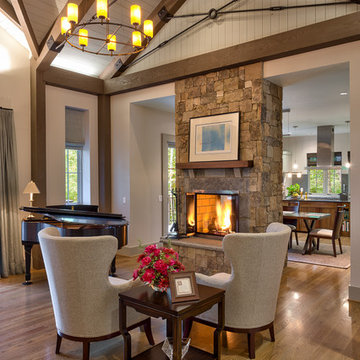
Kevin Meechan - Meechan Architectural Photography
他の地域にある中くらいなラスティックスタイルのおしゃれなLDK (グレーの壁、淡色無垢フローリング、両方向型暖炉、石材の暖炉まわり、ミュージックルーム、茶色い床) の写真
他の地域にある中くらいなラスティックスタイルのおしゃれなLDK (グレーの壁、淡色無垢フローリング、両方向型暖炉、石材の暖炉まわり、ミュージックルーム、茶色い床) の写真

Level Three: We selected a suspension light (metal, glass and silver-leaf) as a key feature of the living room seating area to counter the bold fireplace. It lends drama (albeit, subtle) to the room with its abstract shapes. The silver planes become ephemeral when they reflect and refract the environment: high storefront windows overlooking big blue skies, roaming clouds and solid mountain vistas.
Photograph © Darren Edwards, San Diego
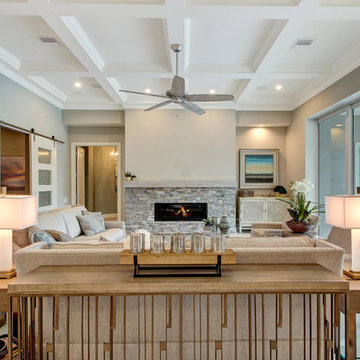
Wall paint: SW 7029 Agreeable Gray
Sofas & decorative pillows: Lexington Home Furniture
Leather Chairs: Lexington Home Furniture
Cocktail Table: Lexington Home Furniture
Round Accent Table: Lexington Home Furniture
Rug: Jaipur Rugs
Lamps: Uttermost
Fireplace Surround: Dal Golden Sun S783 Dry Stacked Stone
Accessories: Uttermost & Mercana
Flooring: Mohawk -- Artistic, Artic White Oak Hardwood Flooring
Sofa Table: Lexington Furniture
End Tables: Lexington Furniture
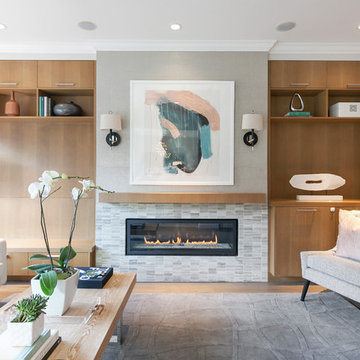
Cabinets are designed by Mary Jo Fiorella of Fiorella Design. Rift Oak. Sconces are by Jonathan Adler. Walker Zanger marble tile Moda Sienna Silver around fireplace.
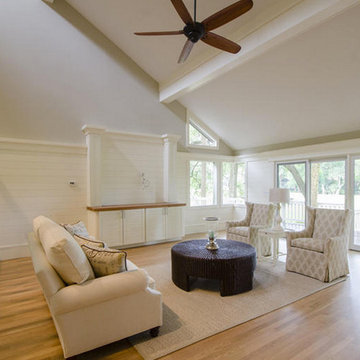
Designed by The Look Interiors.
We’ve got tons more photos on our profile; check out our other projects to find some great new looks for your ideabooks!
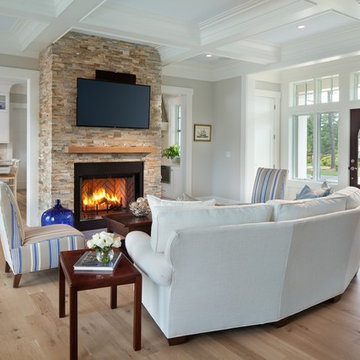
Morgan Howarth
ワシントンD.C.にある広いビーチスタイルのおしゃれなリビング (グレーの壁、淡色無垢フローリング、標準型暖炉、石材の暖炉まわり、壁掛け型テレビ) の写真
ワシントンD.C.にある広いビーチスタイルのおしゃれなリビング (グレーの壁、淡色無垢フローリング、標準型暖炉、石材の暖炉まわり、壁掛け型テレビ) の写真

2019--Brand new construction of a 2,500 square foot house with 4 bedrooms and 3-1/2 baths located in Menlo Park, Ca. This home was designed by Arch Studio, Inc., David Eichler Photography
ブラウンのLDK (淡色無垢フローリング、グレーの壁) の写真
5
