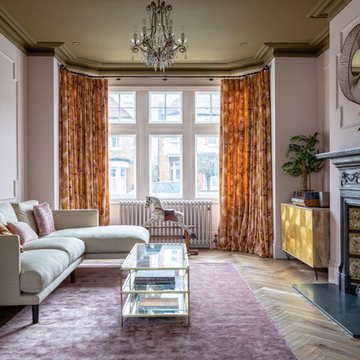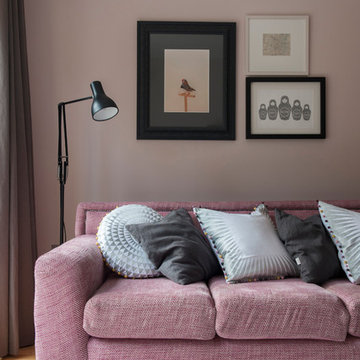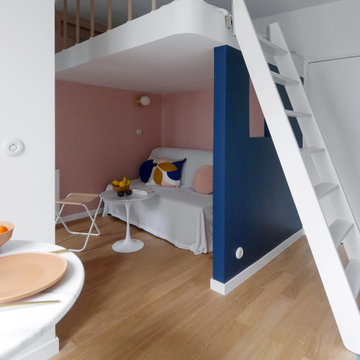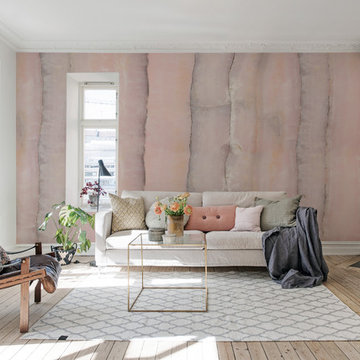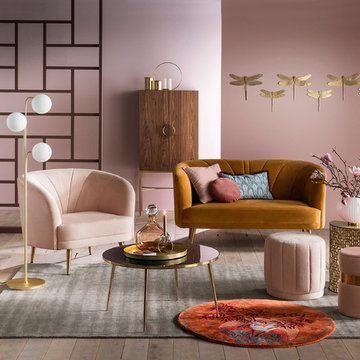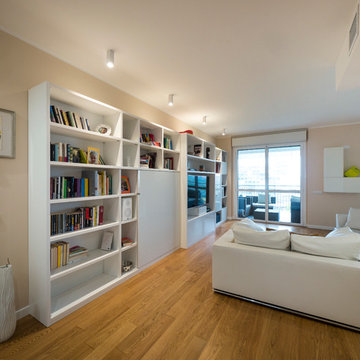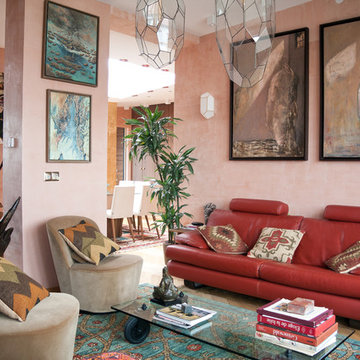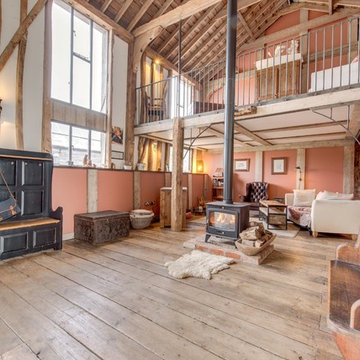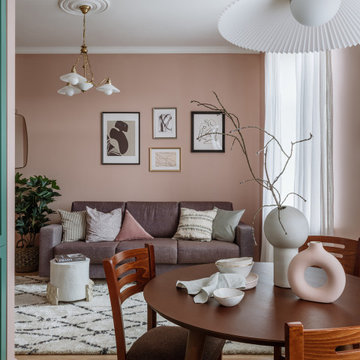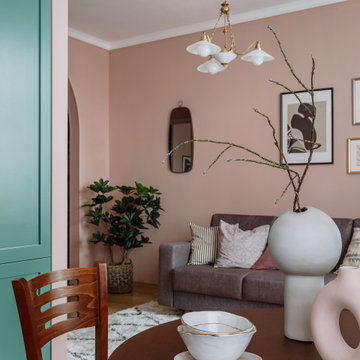ブラウンのリビング (淡色無垢フローリング、トラバーチンの床、ピンクの壁) の写真
絞り込み:
資材コスト
並び替え:今日の人気順
写真 1〜20 枚目(全 90 枚)
1/5
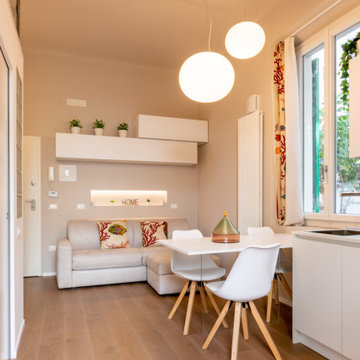
progetto e foto
Arch. Debora Di Michele
Micro Interior Design
他の地域にある高級な小さなコンテンポラリースタイルのおしゃれなリビングロフト (ピンクの壁、淡色無垢フローリング、暖炉なし、壁掛け型テレビ) の写真
他の地域にある高級な小さなコンテンポラリースタイルのおしゃれなリビングロフト (ピンクの壁、淡色無垢フローリング、暖炉なし、壁掛け型テレビ) の写真

The room is designed with the palette of a Conch shell in mind. Pale pink silk-look wallpaper lines the walls, while a Florentine inspired watercolor mural adorns the ceiling and backsplash of the custom built bookcases.
A French caned daybed centers the room-- a place to relax and take an afternoon nap, while a silk velvet clad chaise is ideal for reading.
Books of natural wonders adorn the lacquered oak table in the corner. A vintage mirror coffee table reflects the light. Shagreen end tables add a bit of texture befitting the coastal atmosphere.

サセックスにあるラグジュアリーな広いトランジショナルスタイルのおしゃれなLDK (ミュージックルーム、ピンクの壁、淡色無垢フローリング、薪ストーブ、石材の暖炉まわり、ベージュの床、三角天井、アクセントウォール) の写真
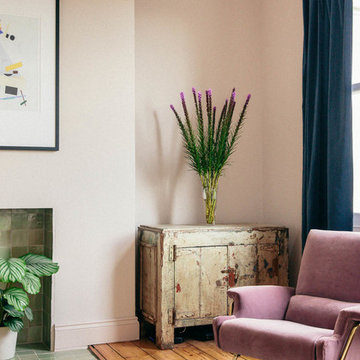
The open plan living and dining room benefited from huge windows that allowed sunlight to fill the room, as well original flooring. The light pink walls, navy velvet curtains and vintage pink velvet chair added glamour to the room.
Photo by Daniel R Morgan

This project was colourful, had a mix of styles of furniture and created an eclectic space.
All of the furniture used was already owned by the client, but I gave them a new lease of life through changing the fabrics. This was a great way to make the space extra special, whilst keeping the price to a minimum.
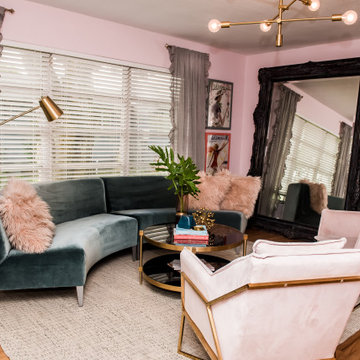
A touch of Paris was the inspiration for the design of our client's 1957 pool bungalow. Being a single female executive she was excited to have us to incorporate the right amount of femininity. Pink is on trend right now and we thought this was the perfect project to use soft hues and pair it with shades of gray and teal.
It was important to the client to preserve some of the history of the home. We loved the idea of doing this while coordinating it with modern, clean-line furniture and decor pieces.
The main living area needed to serve multiple purposes, from seating for entertaining and relaxing while watching TV alone. Selecting a curved sofa helped maximized seating while lending itself to the client's goal of creating a feminine space. The hardwood floors were refinished to bring back their original charm. The artwork and oversized French mirror were a nod to the Paris inspiration. While the large windows add great natural light to the room, they also created the design challenge for TV placement. To solve this, we chose a modern easel meant to hold a TV. Hints of brass and marble finish the room with a glitzy flare.
We encountered a second design challenge directly off the living room: a long, narrow room that served no real purpose. To create a more open floor-plan we removed a kitchen wall and incorporated a bar area for entertaining. We furnished the space with a refinished vintage art deco buffet converted to a bar. Room styling included vintage glasses and decanters as well as a touch of coastal art for the home's nearness to the beach. We accented the kitchen and bar area with stone countertops that held the perfect amount of pinks and grays in the veining.
Our client was committed to preserving the original pink tile in the home's bathroom. We achieved a more updated feel by pairing it with a beautiful, bold, floral-print wallpaper, a glamorous mirror, and modern brass sconces. This proves that demolition isn't always necessary for an outdated bathroom.
The homeowner now loves entertaining in her updated space
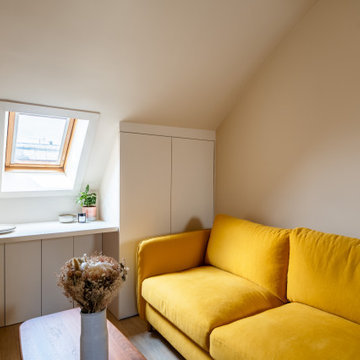
Dans la pièce de vie pensée au millimètre près, on craque pour sa bibliothèque nichée au papier peint rayé parfaitement assumé, pour ses penderies encastrées qui encadrent un bureau idéal pour télétravailler, sans oublier le choix du mobilier.
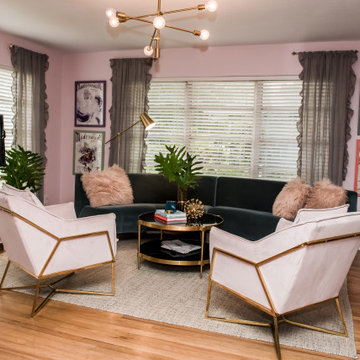
A touch of Paris was the inspiration for the design of our client's 1957 pool bungalow. Being a single female executive she was excited to have us to incorporate the right amount of femininity. Pink is on trend right now and we thought this was the perfect project to use soft hues and pair it with shades of gray and teal.
It was important to the client to preserve some of the history of the home. We loved the idea of doing this while coordinating it with modern, clean-line furniture and decor pieces.
The main living area needed to serve multiple purposes, from seating for entertaining and relaxing while watching TV alone. Selecting a curved sofa helped maximized seating while lending itself to the client's goal of creating a feminine space. The hardwood floors were refinished to bring back their original charm. The artwork and oversized French mirror were a nod to the Paris inspiration. While the large windows add great natural light to the room, they also created the design challenge for TV placement. To solve this, we chose a modern easel meant to hold a TV. Hints of brass and marble finish the room with a glitzy flare.
We encountered a second design challenge directly off the living room: a long, narrow room that served no real purpose. To create a more open floor-plan we removed a kitchen wall and incorporated a bar area for entertaining. We furnished the space with a refinished vintage art deco buffet converted to a bar. Room styling included vintage glasses and decanters as well as a touch of coastal art for the home's nearness to the beach. We accented the kitchen and bar area with stone countertops that held the perfect amount of pinks and grays in the veining.
Our client was committed to preserving the original pink tile in the home's bathroom. We achieved a more updated feel by pairing it with a beautiful, bold, floral-print wallpaper, a glamorous mirror, and modern brass sconces. This proves that demolition isn't always necessary for an outdated bathroom.
The homeowner now loves entertaining in her updated space
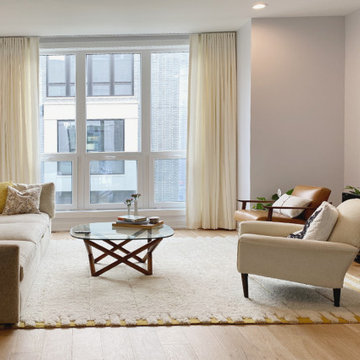
These beautiful floor to ceiling draperies cascade to the floor while letting plenty of light into the space.
シカゴにある高級な小さなミッドセンチュリースタイルのおしゃれなリビング (ピンクの壁、淡色無垢フローリング) の写真
シカゴにある高級な小さなミッドセンチュリースタイルのおしゃれなリビング (ピンクの壁、淡色無垢フローリング) の写真
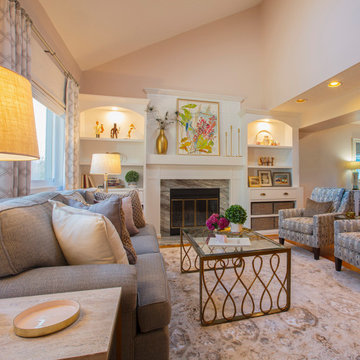
This complete room design was featured in Annapolis Home Magazine Design Talk. The varying lines of the vaulted ceiling, the lower soffet and windows created a challenge of designing a room that feels balanced. We began by creating a strong architectural line around the room starting with new built-ins flanking the fireplace and continued with the decorative drapery rod of the custom window treatments.
The woven wood roman shades and drapery panels were designed and installed to give the illusion of larger and taller windows. A room refresh included updating the wall color to an on trend millennial pink, a neutral gray tweed sofa, a subtle but fun pattern for their accent chairs, and a beautiful wool and silk rug to anchor the seating area. New lamps, coffee table, and accent tables with metallic, glass, and marble connect beautifully with the fireplace’s new stone surround.
ブラウンのリビング (淡色無垢フローリング、トラバーチンの床、ピンクの壁) の写真
1
