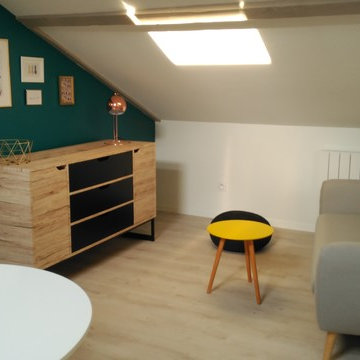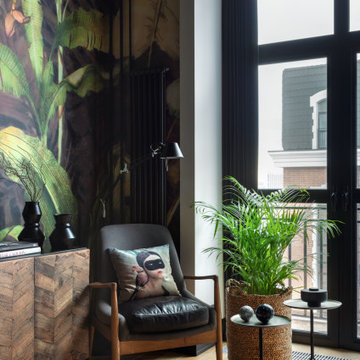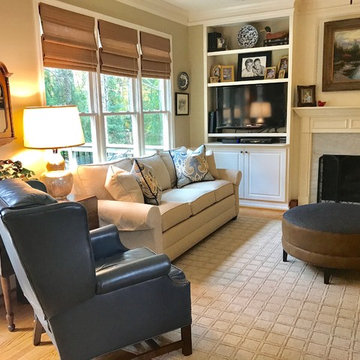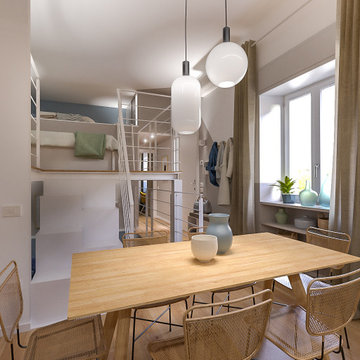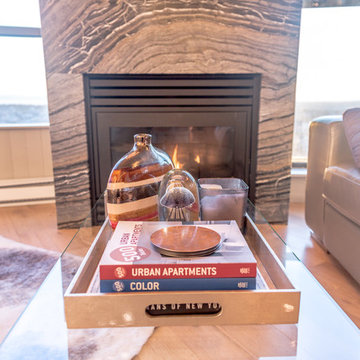小さなブラウンのリビング (淡色無垢フローリング、畳、マルチカラーの壁) の写真
絞り込み:
資材コスト
並び替え:今日の人気順
写真 1〜20 枚目(全 35 枚)

I built this on my property for my aging father who has some health issues. Handicap accessibility was a factor in design. His dream has always been to try retire to a cabin in the woods. This is what he got.
It is a 1 bedroom, 1 bath with a great room. It is 600 sqft of AC space. The footprint is 40' x 26' overall.
The site was the former home of our pig pen. I only had to take 1 tree to make this work and I planted 3 in its place. The axis is set from root ball to root ball. The rear center is aligned with mean sunset and is visible across a wetland.
The goal was to make the home feel like it was floating in the palms. The geometry had to simple and I didn't want it feeling heavy on the land so I cantilevered the structure beyond exposed foundation walls. My barn is nearby and it features old 1950's "S" corrugated metal panel walls. I used the same panel profile for my siding. I ran it vertical to match the barn, but also to balance the length of the structure and stretch the high point into the canopy, visually. The wood is all Southern Yellow Pine. This material came from clearing at the Babcock Ranch Development site. I ran it through the structure, end to end and horizontally, to create a seamless feel and to stretch the space. It worked. It feels MUCH bigger than it is.
I milled the material to specific sizes in specific areas to create precise alignments. Floor starters align with base. Wall tops adjoin ceiling starters to create the illusion of a seamless board. All light fixtures, HVAC supports, cabinets, switches, outlets, are set specifically to wood joints. The front and rear porch wood has three different milling profiles so the hypotenuse on the ceilings, align with the walls, and yield an aligned deck board below. Yes, I over did it. It is spectacular in its detailing. That's the benefit of small spaces.
Concrete counters and IKEA cabinets round out the conversation.
For those who cannot live tiny, I offer the Tiny-ish House.
Photos by Ryan Gamma
Staging by iStage Homes
Design Assistance Jimmy Thornton
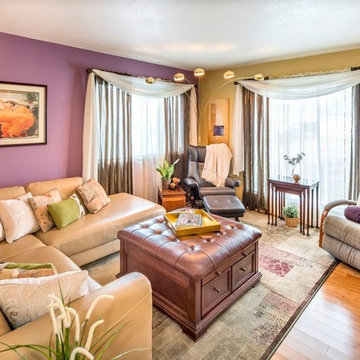
Traditional meets transitional, comfort and color. This space speaks to the homeowners love of color and traditional style
サンフランシスコにあるお手頃価格の小さなトランジショナルスタイルのおしゃれな独立型リビング (マルチカラーの壁、淡色無垢フローリング、白い天井) の写真
サンフランシスコにあるお手頃価格の小さなトランジショナルスタイルのおしゃれな独立型リビング (マルチカラーの壁、淡色無垢フローリング、白い天井) の写真
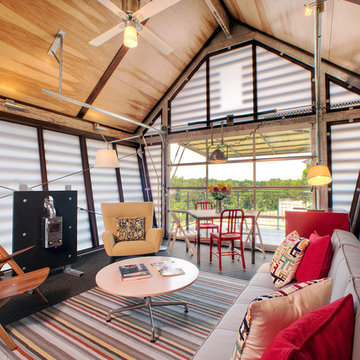
Contractor: Added Dimensions Inc.
Photographer: Hoachlander Davis Photography
ワシントンD.C.にある高級な小さなコンテンポラリースタイルのおしゃれなリビングロフト (マルチカラーの壁、淡色無垢フローリング、暖炉なし、テレビなし) の写真
ワシントンD.C.にある高級な小さなコンテンポラリースタイルのおしゃれなリビングロフト (マルチカラーの壁、淡色無垢フローリング、暖炉なし、テレビなし) の写真
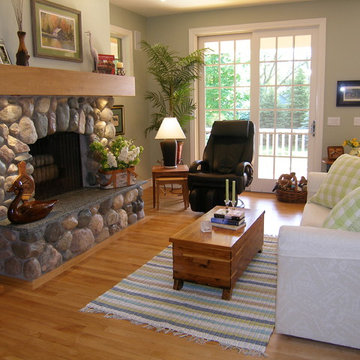
Micheline Padella
他の地域にあるお手頃価格の小さなトラディショナルスタイルのおしゃれなリビング (マルチカラーの壁、淡色無垢フローリング、標準型暖炉、石材の暖炉まわり、テレビなし) の写真
他の地域にあるお手頃価格の小さなトラディショナルスタイルのおしゃれなリビング (マルチカラーの壁、淡色無垢フローリング、標準型暖炉、石材の暖炉まわり、テレビなし) の写真
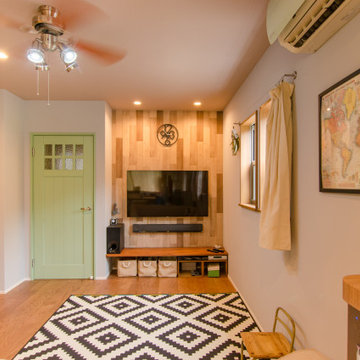
アウトドア好きの男性陣に似合うリビングは、西海岸のようなメンズライクな印象で、アースカラーのインテリアとも調和します。
テレビボードは、収納する物の大きさに合わせて、旦那様がDIYで作られたもの。ゴチャゴチャしやすい配線は、目に付かないところに隠してスッキリさせました。
他の地域にある小さなサンタフェスタイルのおしゃれなLDK (マルチカラーの壁、淡色無垢フローリング、暖炉なし、壁掛け型テレビ、ベージュの床) の写真
他の地域にある小さなサンタフェスタイルのおしゃれなLDK (マルチカラーの壁、淡色無垢フローリング、暖炉なし、壁掛け型テレビ、ベージュの床) の写真
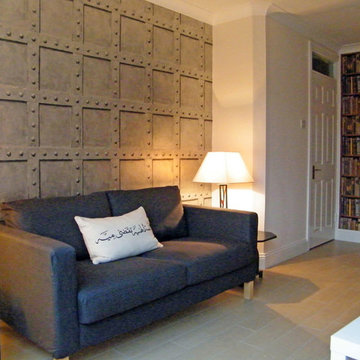
Wallpaper Andrew Martin from Aurora Aleson
ダブリンにある低価格の小さなカントリー風のおしゃれなLDK (マルチカラーの壁、淡色無垢フローリング) の写真
ダブリンにある低価格の小さなカントリー風のおしゃれなLDK (マルチカラーの壁、淡色無垢フローリング) の写真
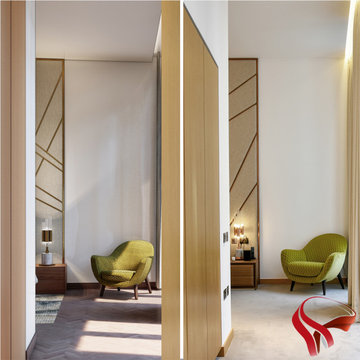
Design image VS handed over product
ロンドンにあるラグジュアリーな小さなコンテンポラリースタイルのおしゃれなLDK (マルチカラーの壁、淡色無垢フローリング、横長型暖炉、石材の暖炉まわり、埋込式メディアウォール、ベージュの床) の写真
ロンドンにあるラグジュアリーな小さなコンテンポラリースタイルのおしゃれなLDK (マルチカラーの壁、淡色無垢フローリング、横長型暖炉、石材の暖炉まわり、埋込式メディアウォール、ベージュの床) の写真

リビングから屋根裏を見上げる
Photo by Joe Shimizu
東京23区にある低価格の小さなモダンスタイルのおしゃれなLDK (マルチカラーの壁、淡色無垢フローリング、暖炉なし、ベージュの床) の写真
東京23区にある低価格の小さなモダンスタイルのおしゃれなLDK (マルチカラーの壁、淡色無垢フローリング、暖炉なし、ベージュの床) の写真
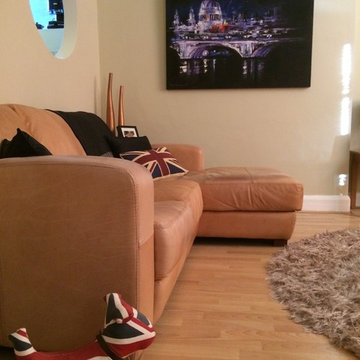
This one bedroom basement flat just needed a bit of a makeover for its new occupant. We painted the living room walls in Farrow & Ball Old White to give a hint of colour and added a large mirror to reflect more light. The black accessories, bulldogs and union jack cushions give it a city feel. The bedroom walls are Chic Shadow by Dulux and with grey and gold furnishings and accessories it feels both warm and masculine.
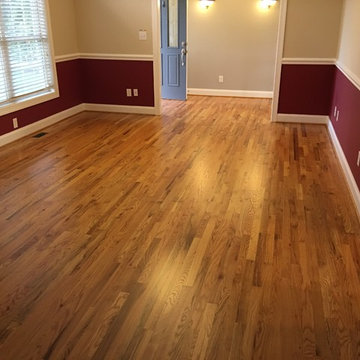
Installation of Red Oak #1 Common, Sanded & Finished listed floors. Installed matching shoemolding.
他の地域にあるお手頃価格の小さなトラディショナルスタイルのおしゃれなリビング (マルチカラーの壁、淡色無垢フローリング) の写真
他の地域にあるお手頃価格の小さなトラディショナルスタイルのおしゃれなリビング (マルチカラーの壁、淡色無垢フローリング) の写真
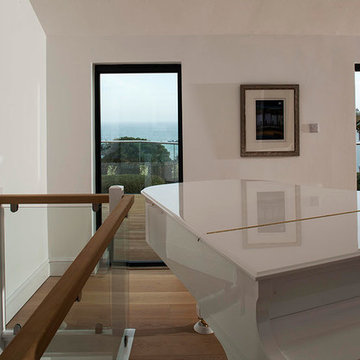
House extension by D3 Architects of Truro, Cornwall. The upper floor has been extended on to a large balcony giving this house lots more outside living space and making the most of its coastal view. Photo by Simon Burt
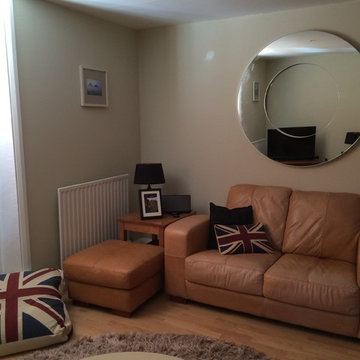
This one bedroom basement flat just needed a bit of a makeover for its new occupant. We painted the living room walls in Farrow & Ball Old White to give a hint of colour and added a large mirror to reflect more light. The black accessories, bulldogs and union jack cushions give it a city feel. The bedroom walls are Chic Shadow by Dulux and with grey and gold furnishings and accessories it feels both warm and masculine.
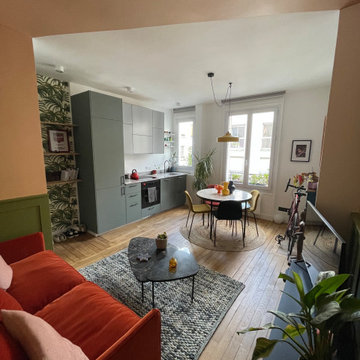
The use of colour is used to differentiate spaces and elongate the room so spacialy feel bigger.
パリにある低価格の小さなコンテンポラリースタイルのおしゃれなLDK (マルチカラーの壁、淡色無垢フローリング、パネル壁、アクセントウォール) の写真
パリにある低価格の小さなコンテンポラリースタイルのおしゃれなLDK (マルチカラーの壁、淡色無垢フローリング、パネル壁、アクセントウォール) の写真
小さなブラウンのリビング (淡色無垢フローリング、畳、マルチカラーの壁) の写真
1

