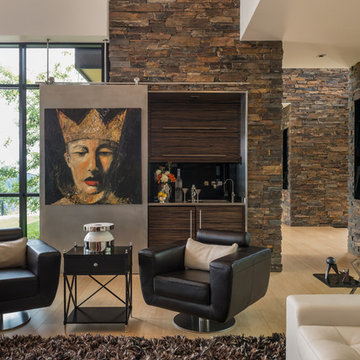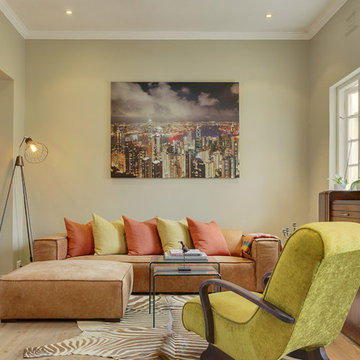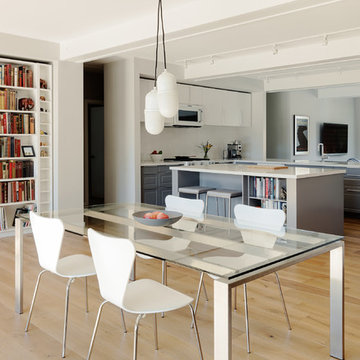ブラウンのリビングのホームバー (淡色無垢フローリング、スレートの床) の写真
絞り込み:
資材コスト
並び替え:今日の人気順
写真 1〜20 枚目(全 422 枚)
1/5

他の地域にあるラスティックスタイルのおしゃれなリビング (青い壁、淡色無垢フローリング、標準型暖炉、コンクリートの暖炉まわり、壁掛け型テレビ、ベージュの床、青いソファ) の写真
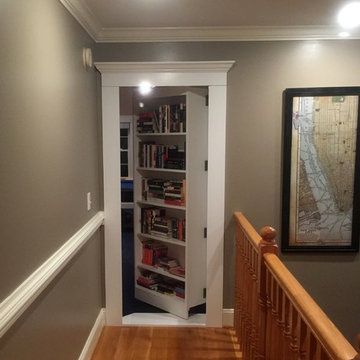
Secret door bookshelf that leads into a man cave.
他の地域にあるお手頃価格の中くらいなおしゃれなリビング (ベージュの壁、淡色無垢フローリング) の写真
他の地域にあるお手頃価格の中くらいなおしゃれなリビング (ベージュの壁、淡色無垢フローリング) の写真
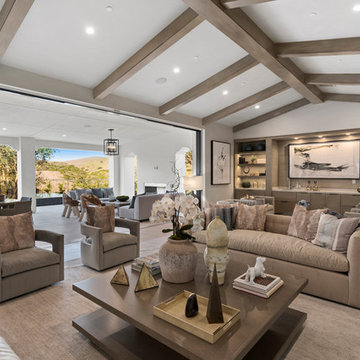
Beautiful Living room with wood beams opening up to the loggia.
オレンジカウンティにあるコンテンポラリースタイルのおしゃれなリビングのホームバー (白い壁、淡色無垢フローリング、ベージュの床) の写真
オレンジカウンティにあるコンテンポラリースタイルのおしゃれなリビングのホームバー (白い壁、淡色無垢フローリング、ベージュの床) の写真
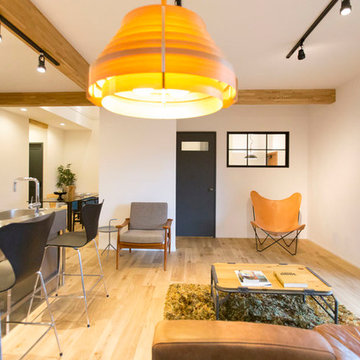
「HOUSE WITH THE WOOD DECK」photo by HACO
他の地域にある広いミッドセンチュリースタイルのおしゃれなリビング (白い壁、淡色無垢フローリング、暖炉なし) の写真
他の地域にある広いミッドセンチュリースタイルのおしゃれなリビング (白い壁、淡色無垢フローリング、暖炉なし) の写真
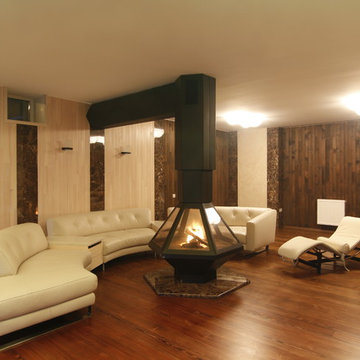
モスクワにある高級な広いエクレクティックスタイルのおしゃれなリビング (白い壁、淡色無垢フローリング、標準型暖炉、石材の暖炉まわり、壁掛け型テレビ、ベージュの床) の写真
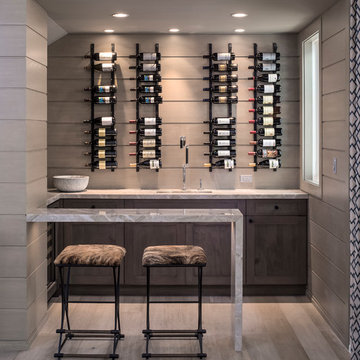
A thick marble waterfall bar invited guests to the homeowner's unique cocktail station.
Andy Frame Photography
マイアミにある高級な中くらいなビーチスタイルのおしゃれなリビング (ベージュの壁、淡色無垢フローリング、壁掛け型テレビ、ベージュの床) の写真
マイアミにある高級な中くらいなビーチスタイルのおしゃれなリビング (ベージュの壁、淡色無垢フローリング、壁掛け型テレビ、ベージュの床) の写真
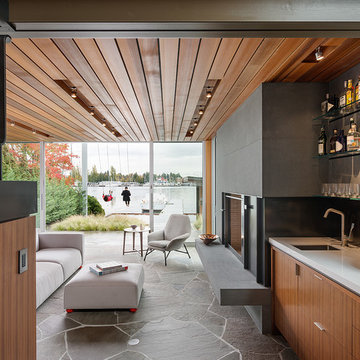
Photo Credit: Aaron Leitz
シアトルにあるモダンスタイルのおしゃれなリビングのホームバー (スレートの床、標準型暖炉、石材の暖炉まわり、内蔵型テレビ) の写真
シアトルにあるモダンスタイルのおしゃれなリビングのホームバー (スレートの床、標準型暖炉、石材の暖炉まわり、内蔵型テレビ) の写真
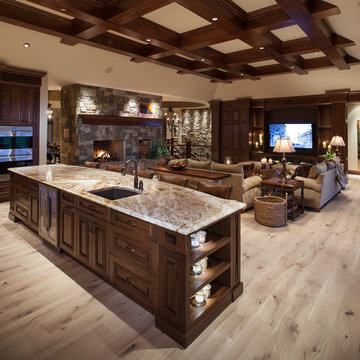
From the built in stone bench on the statement fireplace to beautifully milled built in entertainment unit, this space calls to all members of the family to sit back, relax, and share time together. A powerful contrast between the coffered ceiling and pale wood floor is echoed in the different shades of color in the stone fireplace.
Photo credit: Mike Heywood
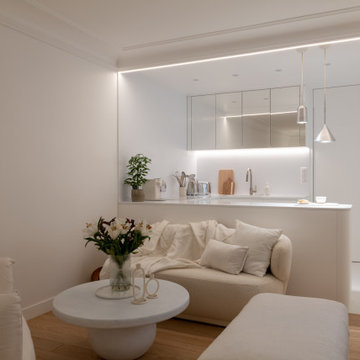
Idéalement situé en plein cœur du Marais sur la mythique place des Vosges, ce duplex sur cour comportait initialement deux contraintes spatiales : sa faible hauteur sous plafond (2,09m au plus bas) et sa configuration tout en longueur.
Le cahier des charges des propriétaires faisait quant à lui mention de plusieurs demandes à satisfaire : la création de trois chambres et trois salles d’eau indépendantes, un espace de réception avec cuisine ouverte, le tout dans une atmosphère la plus épurée possible. Pari tenu !
Le niveau rez-de-chaussée dessert le volume d’accueil avec une buanderie invisible, une chambre avec dressing & espace de travail, ainsi qu’une salle d’eau. Au premier étage, le palier permet l’accès aux sanitaires invités ainsi qu’une seconde chambre avec cabinet de toilette et rangements intégrés. Après quelques marches, le volume s’ouvre sur la salle à manger, dans laquelle prend place un bar intégrant deux caves à vins et une niche en Corian pour le service. Le salon ensuite, où les assises confortables invitent à la convivialité, s’ouvre sur une cuisine immaculée dont les caissons hauts se font oublier derrière des façades miroirs. Enfin, la suite parentale située à l’extrémité de l’appartement offre une chambre fonctionnelle et minimaliste, avec sanitaires et salle d’eau attenante, le tout entièrement réalisé en béton ciré.
L’ensemble des éléments de mobilier, luminaires, décoration, linge de maison & vaisselle ont été sélectionnés & installés par l’équipe d’Ameo Concept, pour un projet clé en main aux mille nuances de blancs.
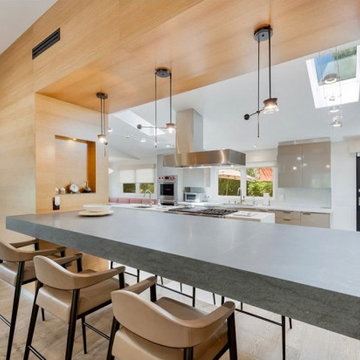
Closeup of the bar which was built from a subtle gray marble slab. The counter is flanked on either end by two large wood clad pillars. The column to the left conceals the refrigerator while the column to the right hides a workstation.
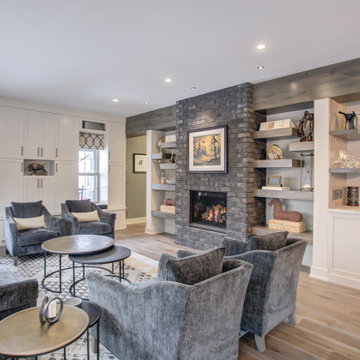
This home was a total renovation overhaul! I started working with this wonderful family a couple of years ago on the exterior and it grew from there! Exterior, full main floor, full upper floor and bonus room all renovated by the time we were done. The addition of wood beams, hardwood flooring and brick bring depth and warmth to the house. We added a lot of different lighting throughout the house. Lighting for art, accent and task lighting - there is no shortage now. Herringbone and diagonal tile bring character along with varied finishes throughout the house. We played with different light fixtures, metals and textures and we believe the result is truly amazing! Basement next?

The guesthouse of our Green Mountain Getaway follows the same recipe as the main house. With its soaring roof lines and large windows, it feels equally as integrated into the surrounding landscape.
Photo by: Nat Rea Photography
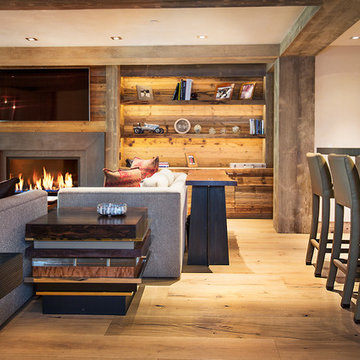
A luxury creekside residence in Vail Village, Rocky Mountains, Colorado. Floor is engineered wide-plank Bavarian Oak, wire-brushed and with a custom finish. The wall paneling in the living room is reclaimed sunburnt siding wood.
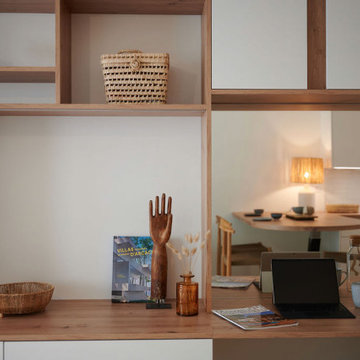
L'appartement en VEFA de 73 m2 est en rez-de-jardin. Il a été livré brut sans aucun agencement.
Nous avons dessiné, pour toutes les pièces de l'appartement, des meubles sur mesure optimisant les usages et offrant des rangements inexistants.
Le meuble du salon fait office de dressing, lorsque celui-ci se transforme en couchage d'appoint.
Meuble TV et espace bureau.

L'appartement en VEFA de 73 m2 est en rez-de-jardin. Il a été livré brut sans aucun agencement.
Nous avons dessiné, pour toutes les pièces de l'appartement, des meubles sur mesure optimisant les usages et offrant des rangements inexistants.
Le meuble du salon fait office de dressing, lorsque celui-ci se transforme en couchage d'appoint.
Meuble TV et espace bureau.
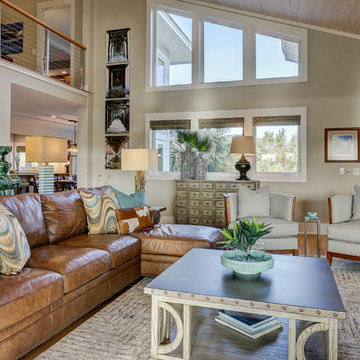
It's a house so close to the inlet, it appears to float. Skirted by water, this Inlet View home is built for a true waterman. This unique property was originally designed by a local architect–Haywood Newkirk, Sr–who was known for his modernistic renderings. As the neighborhood grew, views of the water were replaced with hindered scenes of bordering homes. To gain privacy, we called on another local architect, artist + surfer–Chip Hemmingway–whose industrial design can be viewed on distinctive properties such as the USS North Carolina Battleship + North Carolina Aquarium’s $26 million Jennette’s Pier facility in Nags Head. It would take another waterman's eye to imagine this space anew. With fresh blueprints, the front door took to a new face of the home + an additional 1500 square feet were appended by Schmidt Custom Builders to create an open-concept out of the old family property. The project began with a total gut. And to the bare structure, came new framing + exterior, all new wiring, roof, windows, flooring, insulation, custom cabinetry, granite countertops, luxurious lighting, furniture + landscaping. We hired on Jo Howell of Big Sky Design who worked with the homeowner to select the final touches to make this space feel like home. Outdoors is perhaps the grandest room of all which can be enjoyed plein air. Custom Ipe screens adorn the outdoor dining pavilion which now configure a private space between neighboring homes. Attached is a grand, open porch wrapped with stainless steal cable for a zero-obstruction view of a surfer's haven. || Photos by Mark Steelman
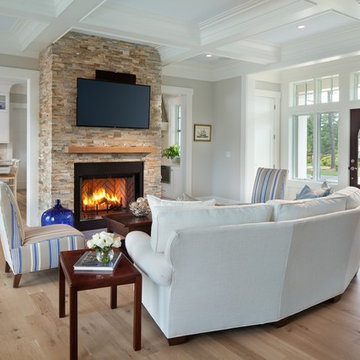
Morgan Howarth
ワシントンD.C.にある広いビーチスタイルのおしゃれなリビング (グレーの壁、淡色無垢フローリング、標準型暖炉、石材の暖炉まわり、壁掛け型テレビ) の写真
ワシントンD.C.にある広いビーチスタイルのおしゃれなリビング (グレーの壁、淡色無垢フローリング、標準型暖炉、石材の暖炉まわり、壁掛け型テレビ) の写真
ブラウンのリビングのホームバー (淡色無垢フローリング、スレートの床) の写真
1
