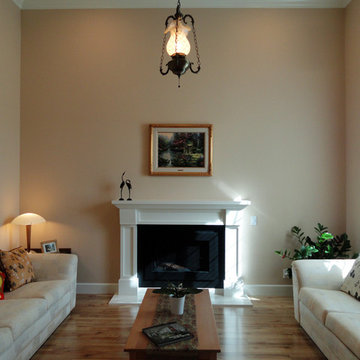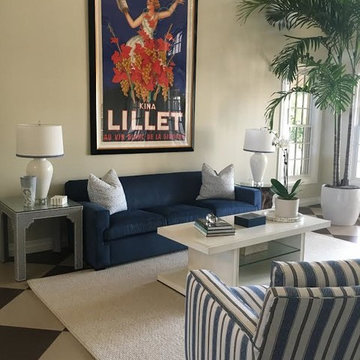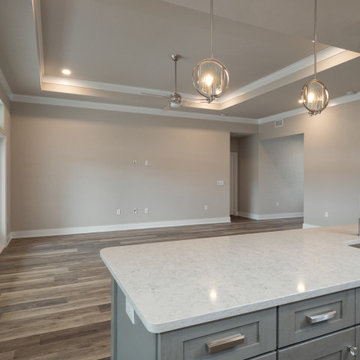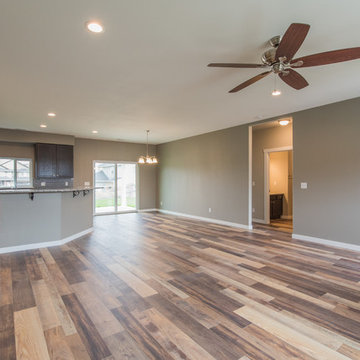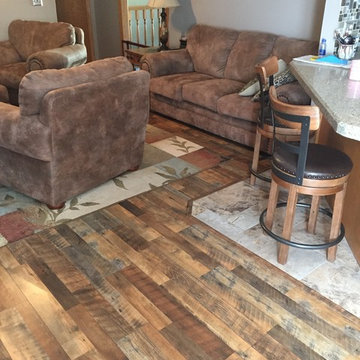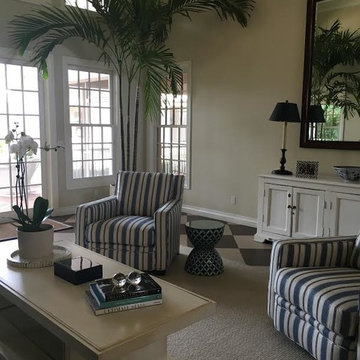リビング
絞り込み:
資材コスト
並び替え:今日の人気順
写真 1〜20 枚目(全 38 枚)
1/5
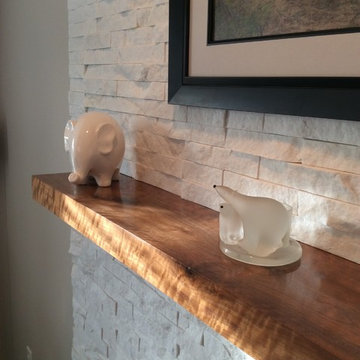
In January of 2017, I decided to remodel the entire 1st floor of my own home. I love midcentury modern style and wanted to change our tract home to a style I loved.
We removed the 3 types of flooring we had (carpet, hardwood and vinyl) and installed Coretec LVT XL Metropolis Oak throughout the 1st floor.
We chose to save money in the kitchen and paint out maple cabinetry that had yellowed, to Sherwin Williams Pure White and update all of the knobs to bar pulls. Our Formica countertops also had to go, and we replaced them with Silestone Royal Reef quartz with a square edge detail. An Artisan 16 guage undermount rectangle sink was added to complete the modern look I wanted. We additionally changed out the light fixtures in the living and dining rooms, and installed a new gas cooktop.
Our existing fireplace mantle was large and very traditional - not the style we wanted so we removed it and the tile surround and hearth. It was replaced with stacked stone to the ceiling with a curly walnut floating mantle we found on Etsy.
We have a small 1/2 bath on the 1st floor and we changed out the lighting to LED bulbs, added a new midcentury mirror and installed Coretec LVT flooring to replace the vinyl flooring.
This project took a month to complete and we love the transformation. We no longer have a home that looks like our neighbors - on the inside!
To complete the remodel we purchased a midcentury modern sofa and dining set.

DJZ Photography
This comfortable gathering room exhibits 11 foot ceilings as well as an alluring corner stone to ceiling fireplace. The home is complete with 5 bedrooms, 3.5-bathrooms, a 3-stall garage and multiple custom features giving you and your family over 3,000 sq ft of elegant living space with plenty of room to move about, or relax.
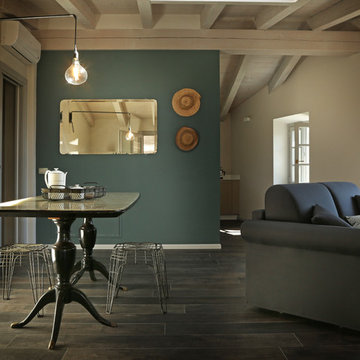
Arch. Lorenzo Viola
ミラノにある低価格の中くらいなカントリー風のおしゃれなリビング (マルチカラーの壁、ラミネートの床、暖炉なし、壁掛け型テレビ、マルチカラーの床) の写真
ミラノにある低価格の中くらいなカントリー風のおしゃれなリビング (マルチカラーの壁、ラミネートの床、暖炉なし、壁掛け型テレビ、マルチカラーの床) の写真
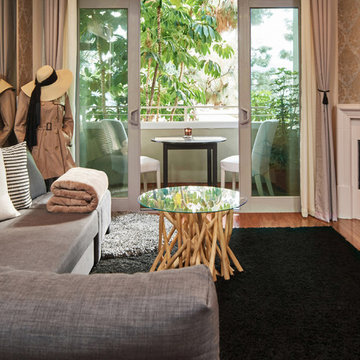
Mirrored wall + decorative wallpaper in horizontal & vertical direction to add an additional depth and width to this compact apartment unit. To complete its aesthetic Parisian design, the crafted free form teak wood and the circular tempered glass surface top were custom-made to admire Parisians love for nature.
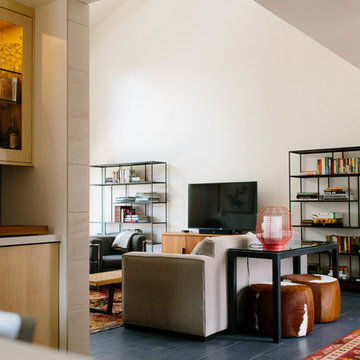
シアトルにある高級な広いコンテンポラリースタイルのおしゃれなリビング (ベージュの壁、ラミネートの床、暖炉なし、据え置き型テレビ、黒い床) の写真
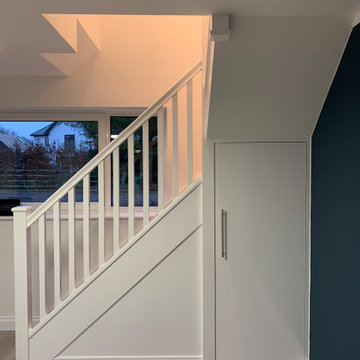
Our client wanted to create a completely independent living space within their existing property.
The work included remodelling the available space on both the ground and first floors, demolishing a wall and fitting a modern new kitchen, redirecting existing plumbing and cabling to make way for a bespoke staircase, installing a brand new first floor shower room and creating a beautiful lounge environment for relaxing and entertaining guests.
We believe the results speak for themselves...
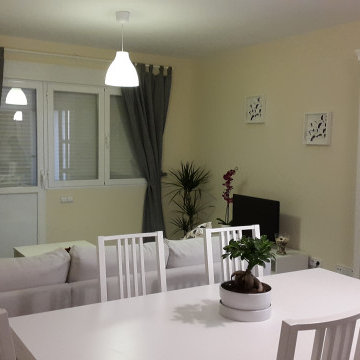
Salón y comedor unidos en un único espacio. Tonos pastel en las paredes y blancos en los muebles creando neutralidad en el espacio y calidez.
マドリードにあるお手頃価格の中くらいなモダンスタイルのおしゃれなLDK (黄色い壁、ラミネートの床、暖炉なし、据え置き型テレビ、マルチカラーの床) の写真
マドリードにあるお手頃価格の中くらいなモダンスタイルのおしゃれなLDK (黄色い壁、ラミネートの床、暖炉なし、据え置き型テレビ、マルチカラーの床) の写真
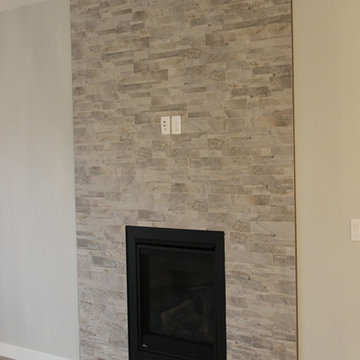
Home Builder Jorgenson Homes
エドモントンにある中くらいなモダンスタイルのおしゃれなリビング (ベージュの壁、ラミネートの床、標準型暖炉、タイルの暖炉まわり、壁掛け型テレビ、マルチカラーの床) の写真
エドモントンにある中くらいなモダンスタイルのおしゃれなリビング (ベージュの壁、ラミネートの床、標準型暖炉、タイルの暖炉まわり、壁掛け型テレビ、マルチカラーの床) の写真
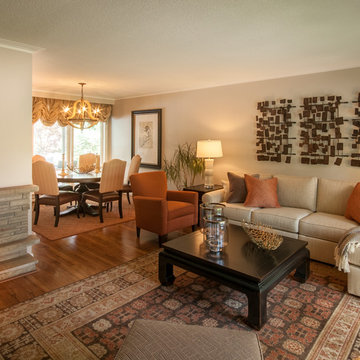
トロントにあるお手頃価格の中くらいなラスティックスタイルのおしゃれなLDK (グレーの壁、ラミネートの床、標準型暖炉、レンガの暖炉まわり、マルチカラーの床) の写真
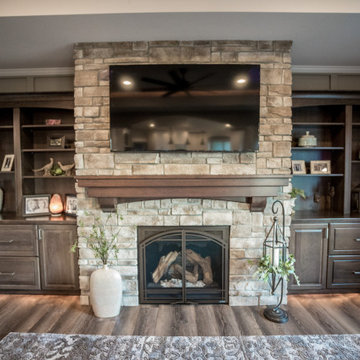
他の地域にある中くらいなトラディショナルスタイルのおしゃれなLDK (ベージュの壁、ラミネートの床、標準型暖炉、石材の暖炉まわり、埋込式メディアウォール、マルチカラーの床) の写真
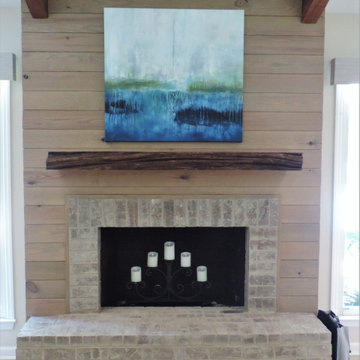
This coastal inspired Living Room was completely transformed with new flooring, wall color, shiplap fireplace surround, fireplace mantel, furniture & accessories!
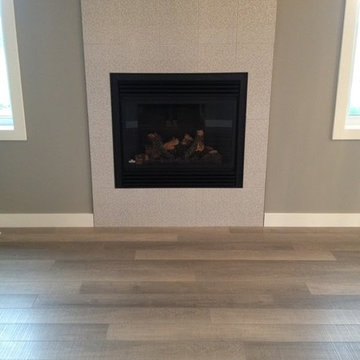
Home Builder Jorgenson Homes
エドモントンにある中くらいなモダンスタイルのおしゃれなリビング (グレーの壁、ラミネートの床、標準型暖炉、タイルの暖炉まわり、マルチカラーの床) の写真
エドモントンにある中くらいなモダンスタイルのおしゃれなリビング (グレーの壁、ラミネートの床、標準型暖炉、タイルの暖炉まわり、マルチカラーの床) の写真
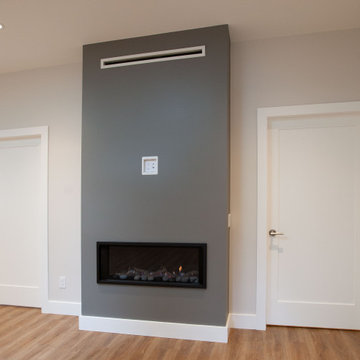
バンクーバーにある巨大なトラディショナルスタイルのおしゃれなLDK (白い壁、ラミネートの床、標準型暖炉、漆喰の暖炉まわり、壁掛け型テレビ、マルチカラーの床、三角天井) の写真
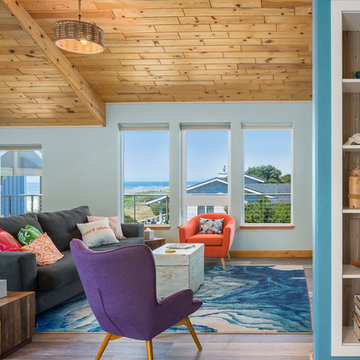
ReDesign space above garage. Now guest suites for VRBO in Waldport, Oregon. Media, living space, bathroom, two bedrooms, pull out sleepers, and kitchen with ocean front view.
Cody Cha Photography. VRBO # 255539
1
