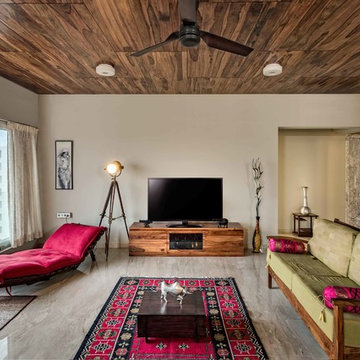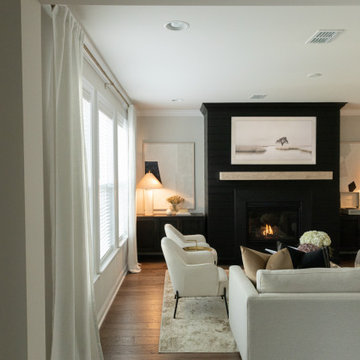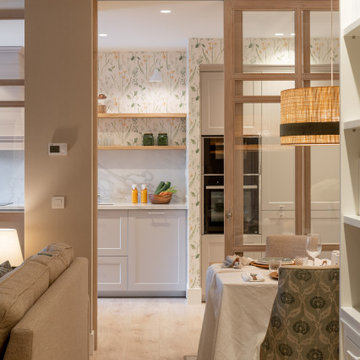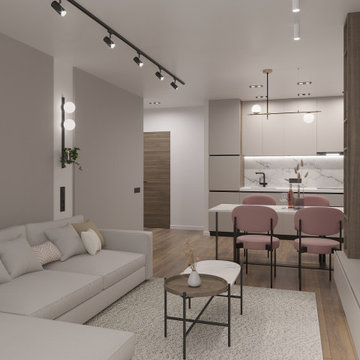ブラウンのリビング (ラミネートの床、大理石の床、ベージュの壁、グレーの壁、ピンクの壁) の写真
絞り込み:
資材コスト
並び替え:今日の人気順
写真 1〜20 枚目(全 1,737 枚)

Black and white trim and warm gray walls create transitional style in a small-space living room.
ミネアポリスにある低価格の小さなトランジショナルスタイルのおしゃれなリビング (グレーの壁、ラミネートの床、標準型暖炉、タイルの暖炉まわり、茶色い床、グレーとクリーム色) の写真
ミネアポリスにある低価格の小さなトランジショナルスタイルのおしゃれなリビング (グレーの壁、ラミネートの床、標準型暖炉、タイルの暖炉まわり、茶色い床、グレーとクリーム色) の写真
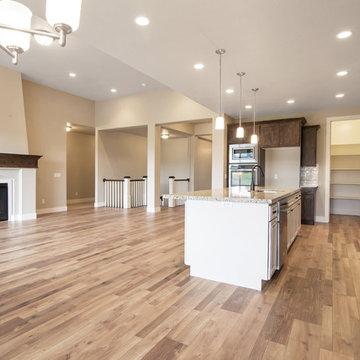
Traditional styled selections in this Monte Rosa, fitting this charming mountain new home community at Appenzell in Midway, Utah
ソルトレイクシティにあるトラディショナルスタイルのおしゃれなリビング (ベージュの壁、ラミネートの床、標準型暖炉、漆喰の暖炉まわり、ベージュの床) の写真
ソルトレイクシティにあるトラディショナルスタイルのおしゃれなリビング (ベージュの壁、ラミネートの床、標準型暖炉、漆喰の暖炉まわり、ベージュの床) の写真
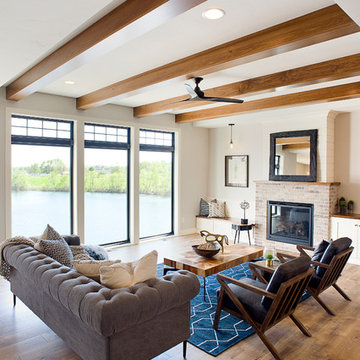
Cipher Imaging
他の地域にあるお手頃価格の中くらいなトランジショナルスタイルのおしゃれなLDK (グレーの壁、ラミネートの床、標準型暖炉、レンガの暖炉まわり、壁掛け型テレビ、茶色い床) の写真
他の地域にあるお手頃価格の中くらいなトランジショナルスタイルのおしゃれなLDK (グレーの壁、ラミネートの床、標準型暖炉、レンガの暖炉まわり、壁掛け型テレビ、茶色い床) の写真
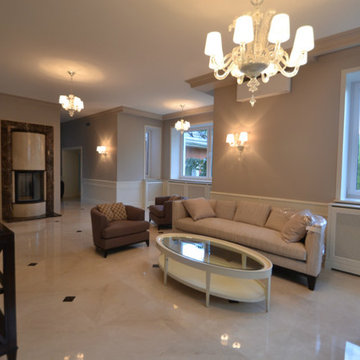
Дизайн-проект разработан Екатериной Ялалтыновой. Дизайн-Бюро9.
モスクワにあるお手頃価格の広いトランジショナルスタイルのおしゃれなリビング (グレーの壁、大理石の床、両方向型暖炉、石材の暖炉まわり、据え置き型テレビ、ベージュの床) の写真
モスクワにあるお手頃価格の広いトランジショナルスタイルのおしゃれなリビング (グレーの壁、大理石の床、両方向型暖炉、石材の暖炉まわり、据え置き型テレビ、ベージュの床) の写真
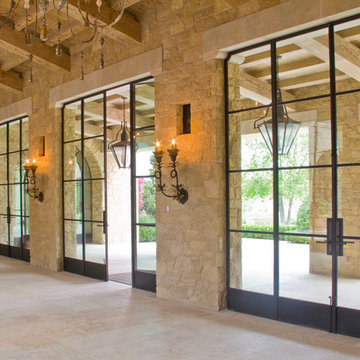
Custom steel french doors with fixed sidelites and custom radius top corners to contour to stone opening surrounds.
オレンジカウンティにあるラグジュアリーな広い地中海スタイルのおしゃれなリビング (グレーの壁、大理石の床、テレビなし) の写真
オレンジカウンティにあるラグジュアリーな広い地中海スタイルのおしゃれなリビング (グレーの壁、大理石の床、テレビなし) の写真
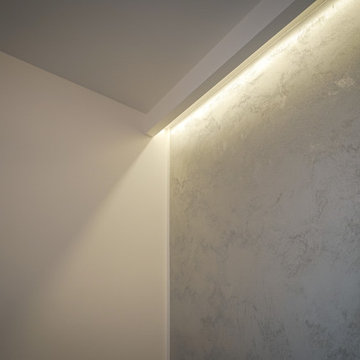
FRANCESCO BONATO
他の地域にある高級な中くらいなモダンスタイルのおしゃれなLDK (グレーの壁、大理石の床、壁掛け型テレビ、ベージュの床) の写真
他の地域にある高級な中くらいなモダンスタイルのおしゃれなLDK (グレーの壁、大理石の床、壁掛け型テレビ、ベージュの床) の写真
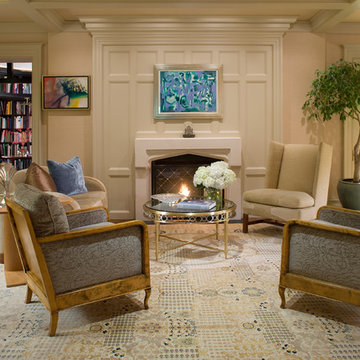
Billy Cunningham Photography & Austin Patterson Disston Architects, Southport CT
ニューヨークにある広いトラディショナルスタイルのおしゃれな応接間 (ベージュの壁、ラミネートの床、標準型暖炉、漆喰の暖炉まわり、テレビなし、茶色い床) の写真
ニューヨークにある広いトラディショナルスタイルのおしゃれな応接間 (ベージュの壁、ラミネートの床、標準型暖炉、漆喰の暖炉まわり、テレビなし、茶色い床) の写真
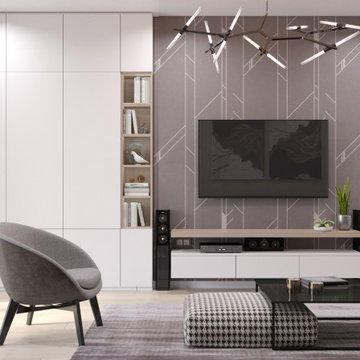
他の地域にあるお手頃価格の中くらいなコンテンポラリースタイルのおしゃれな独立型リビング (ベージュの壁、壁掛け型テレビ、ベージュの床、ラミネートの床) の写真
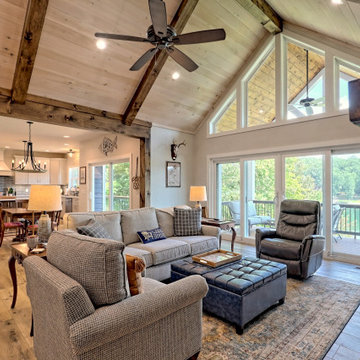
open floorplan with dining and living room featuring large windows
アトランタにある高級な広いトラディショナルスタイルのおしゃれなLDK (グレーの壁、ラミネートの床、標準型暖炉、埋込式メディアウォール、積石の暖炉まわり、茶色い床、表し梁) の写真
アトランタにある高級な広いトラディショナルスタイルのおしゃれなLDK (グレーの壁、ラミネートの床、標準型暖炉、埋込式メディアウォール、積石の暖炉まわり、茶色い床、表し梁) の写真
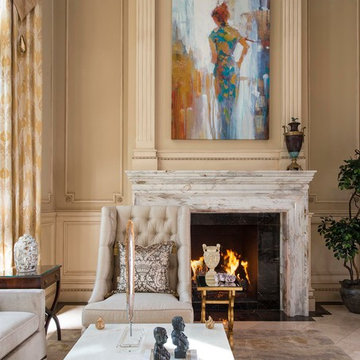
Dan Piassick
ダラスにある高級な広いトラディショナルスタイルのおしゃれなリビング (テレビなし、ベージュの壁、大理石の床、標準型暖炉、石材の暖炉まわり) の写真
ダラスにある高級な広いトラディショナルスタイルのおしゃれなリビング (テレビなし、ベージュの壁、大理石の床、標準型暖炉、石材の暖炉まわり) の写真
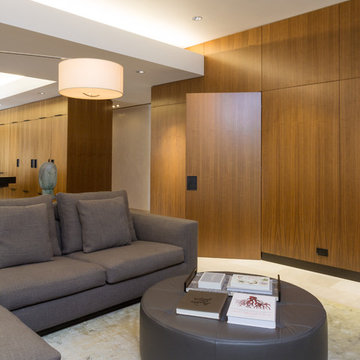
Claudia Uribe Photography
ニューヨークにある高級な中くらいなモダンスタイルのおしゃれな独立型リビング (ベージュの壁、大理石の床、暖炉なし、壁掛け型テレビ) の写真
ニューヨークにある高級な中くらいなモダンスタイルのおしゃれな独立型リビング (ベージュの壁、大理石の床、暖炉なし、壁掛け型テレビ) の写真

サンディエゴにある高級な広いモダンスタイルのおしゃれなリビング (グレーの壁、大理石の床、横長型暖炉、タイルの暖炉まわり、テレビなし、ベージュの床) の写真
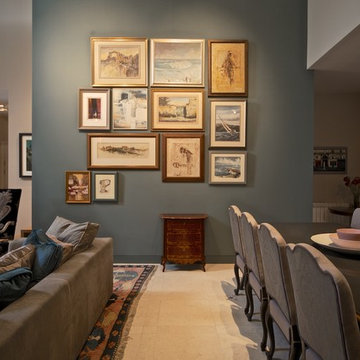
camilleriparismode projects and design team were approached to rethink a previously unused double height room in a wonderful villa. the lower part of the room was planned as a sitting and dining area, the sub level above as a tv den and games room. as the occupants enjoy their time together as a family, as well as their shared love of books, a floor-to-ceiling library was an ideal way of using and linking the large volume. the large library covers one wall of the room spilling into the den area above. it is given a sense of movement by the differing sizes of the verticals and shelves, broken up by randomly placed closed cupboards. the floating marble fireplace at the base of the library unit helps achieve a feeling of lightness despite it being a complex structure, while offering a cosy atmosphere to the family area below. the split-level den is reached via a solid oak staircase, below which is a custom made wine room. the staircase is concealed from the dining area by a high wall, painted in a bold colour on which a collection of paintings is displayed.
photos by: brian grech
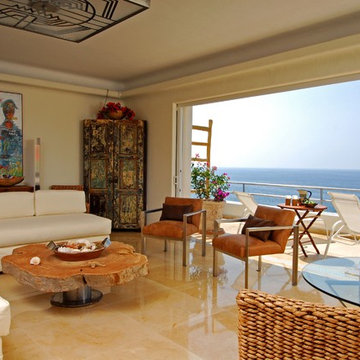
Villa Balboa is a 10,000 square foot oceanfront villa on the Pacific in Puerto Vallarta, Mexico. The design, general contracting and project management was done entirely by JEM4 design. We were responsible for everything from rough construction all the way to the custom furniture design. This is one of the most unique and creative villas in all of Mexico. The website for the home is www.villabalboa.com .
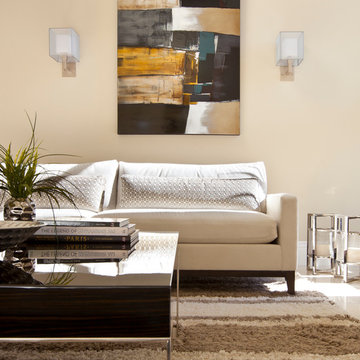
Luxe Magazine
フェニックスにある広いコンテンポラリースタイルのおしゃれなリビング (ベージュの壁、大理石の床、標準型暖炉、石材の暖炉まわり、テレビなし、ベージュの床) の写真
フェニックスにある広いコンテンポラリースタイルのおしゃれなリビング (ベージュの壁、大理石の床、標準型暖炉、石材の暖炉まわり、テレビなし、ベージュの床) の写真
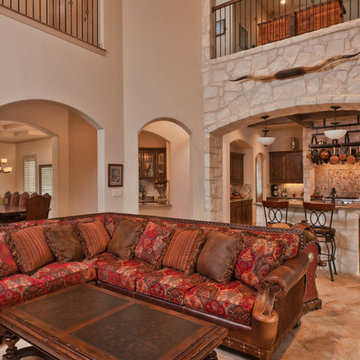
Residence Built by DALE SAUER Custom Homes in San Antonio, TX.
オースティンにある高級な広いサンタフェスタイルのおしゃれなLDK (ベージュの壁、大理石の床、ベージュの床) の写真
オースティンにある高級な広いサンタフェスタイルのおしゃれなLDK (ベージュの壁、大理石の床、ベージュの床) の写真
ブラウンのリビング (ラミネートの床、大理石の床、ベージュの壁、グレーの壁、ピンクの壁) の写真
1
