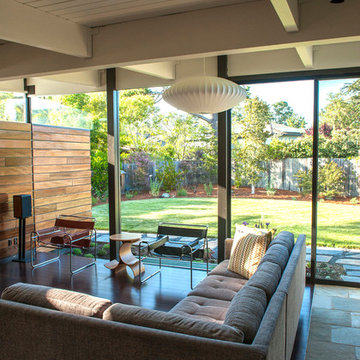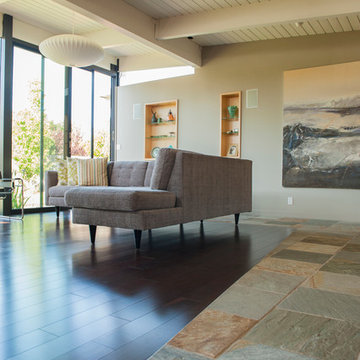ブラウンのリビング (濃色無垢フローリング、トラバーチンの床、マルチカラーの床、テレビなし) の写真
絞り込み:
資材コスト
並び替え:今日の人気順
写真 1〜20 枚目(全 27 枚)
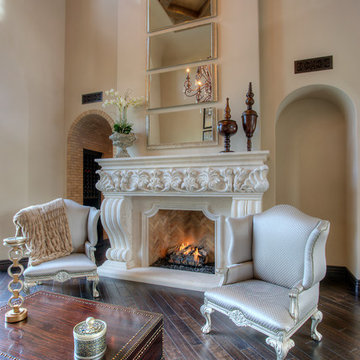
World Renowned Luxury Home Builder Fratantoni Luxury Estates built these beautiful Living Rooms!! They build homes for families all over the country in any size and style. They also have in-house Architecture Firm Fratantoni Design and world-class interior designer Firm Fratantoni Interior Designers! Hire one or all three companies to design, build and or remodel your home!
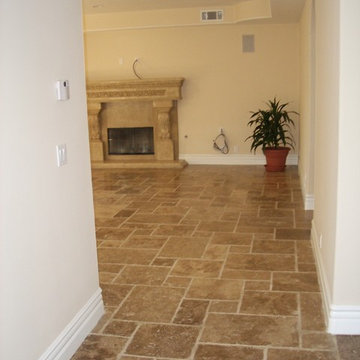
Fireplace of the new house construction in Sherman Oaks which included installation of fireplace with concrete surround on a travertine tile flooring and beige wall painting.
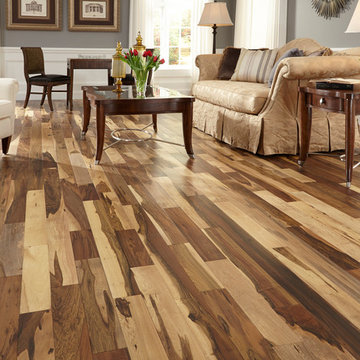
Go for the bold with Brazilian Pecan Natural prefinished hardwood. The absolutely stunning display of organic tones varies from light tan to dark brown offering contemporary sophistication. This Bellawood Matte Engineered floor is characterized by low gloss (10 gloss) and an oil look without the tedious maintenance.
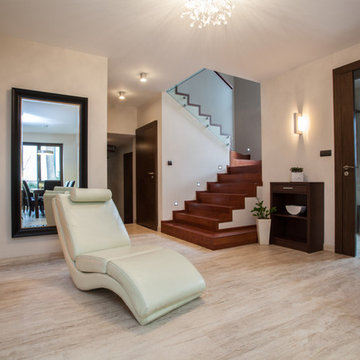
Vein cut 12"x 24" travertine
ダラスにある高級な中くらいなコンテンポラリースタイルのおしゃれなリビング (ベージュの壁、トラバーチンの床、暖炉なし、テレビなし、マルチカラーの床) の写真
ダラスにある高級な中くらいなコンテンポラリースタイルのおしゃれなリビング (ベージュの壁、トラバーチンの床、暖炉なし、テレビなし、マルチカラーの床) の写真
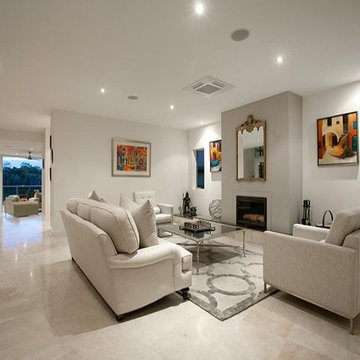
This unique riverfront home at the enviable 101 Brisbane Corso, Fairfield address has been designed to capture every aspect of the panoramic views of the river, and perfect northerly breezes that flow throughout the home.
Meticulous attention to detail in the design phase has ensured that every specification reflects unwavering quality and future practicality. No expense has been spared in producing a design that will surpass all expectations with an extensive list of features only a home of this calibre would possess.
The open layout encompasses three levels of multiple living spaces that blend together seamlessly and all accessible by the private lift. Easy, yet sophisticated interior details combine travertine marble and Blackbutt hardwood floors with calming tones, while oversized windows and glass doors open onto a range of outdoor spaces all designed around the spectacular river back drop. This relaxed and balanced design maximises on natural light while creating a number of vantage points from which to enjoy the sweeping views over the Brisbane River and city skyline.
The centrally located kitchen brings function and form with a spacious walk through, butler style pantry; oversized island bench; Miele appliances including plate warmer, steam oven, combination microwave & induction cooktop; granite benchtops and an abundance of storage sure to impress.
Four large bedrooms, 3 of which are ensuited, offer a degree of flexibility and privacy for families of all ages and sizes. The tranquil master retreat is perfectly positioned at the back of the home enjoying the stunning river & city view, river breezes and privacy.
The lower level has been created with entertaining in mind. With both indoor and outdoor entertaining spaces flowing beautifully to the architecturally designed saltwater pool with heated spa, through to the 10m x 3.5m pontoon creating the ultimate water paradise! The large indoor space with full glass backdrop ensures you can enjoy all that is on offer. Complete the package with a 4 car garage with room for all the toys and you have a home you will never want to leave.
A host of outstanding additional features further assures optimal comfort, including a dedicated study perfect for a home office; home theatre complete with projector & HDD recorder; private glass walled lift; commercial quality air-conditioning throughout; colour video intercom; 8 zone audio system; vacuum maid; back to base alarm just to name a few.
Located beside one of the many beautiful parks in the area, with only one neighbour and uninterrupted river views, it is hard to believe you are only 4km to the CBD and so close to every convenience imaginable. With easy access to the Green Bridge, QLD Tennis Centre, Major Hospitals, Major Universities, Private Schools, Transport & Fairfield Shopping Centre.
Features of 101 Brisbane Corso, Fairfield at a glance:
- Large 881 sqm block, beside the park with only one neighbour
- Panoramic views of the river, through to the Green Bridge and City
- 10m x 3.5m pontoon with 22m walkway
- Glass walled lift, a unique feature perfect for families of all ages & sizes
- 4 bedrooms, 3 with ensuite
- Tranquil master retreat perfectly positioned at the back of the home enjoying the stunning river & city view & river breezes
- Gourmet kitchen with Miele appliances - plate warmer, steam oven, combination microwave & induction cook top
- Granite benches in the kitchen, large island bench and spacious walk in pantry sure to impress
- Multiple living areas spread over 3 distinct levels
- Indoor and outdoor entertaining spaces to enjoy everything the river has to offer
- Beautiful saltwater pool & heated spa
- Dedicated study perfect for a home office
- Home theatre complete with Panasonic 3D Blue Ray HDD recorder, projector & home theatre speaker system
- Commercial quality air-conditioning throughout + vacuum maid
- Back to base alarm system & video intercom
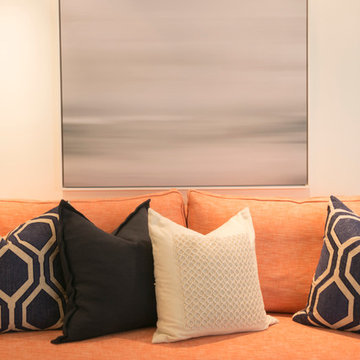
サンフランシスコにある高級な広いコンテンポラリースタイルのおしゃれなリビング (白い壁、濃色無垢フローリング、標準型暖炉、タイルの暖炉まわり、テレビなし、マルチカラーの床) の写真
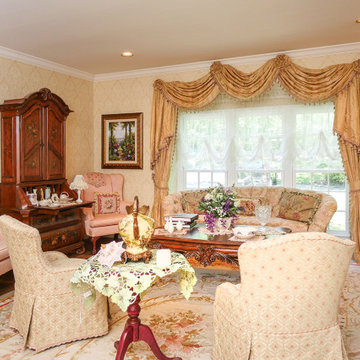
Three new double hung windows in this classy formal living room.
Windows from Renewal by Andersen New Jersey
ニューアークにある広いおしゃれなリビング (ベージュの壁、濃色無垢フローリング、暖炉なし、テレビなし、マルチカラーの床) の写真
ニューアークにある広いおしゃれなリビング (ベージュの壁、濃色無垢フローリング、暖炉なし、テレビなし、マルチカラーの床) の写真
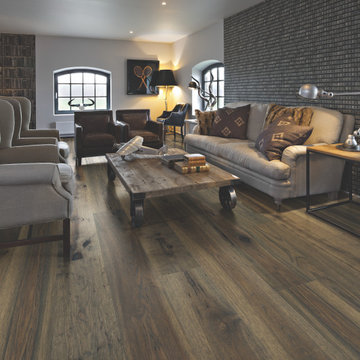
Michigan Hickory – The Ultra Wide Avenue Collection, removes the constraints of conventional flooring allowing your space to breathe. These Sawn-cut floors boast the longevity of a solid floor with the security of Hallmark’s proprietary engineering prowess to give your home the floor of a lifetime.
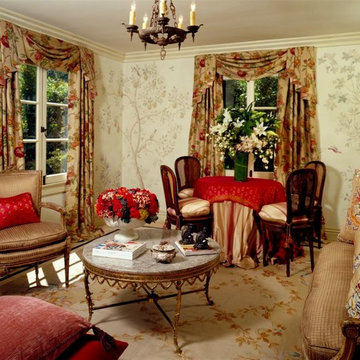
Pat Lepe Custom Draperies
ボルチモアにあるラグジュアリーなトラディショナルスタイルのおしゃれなリビング (マルチカラーの壁、トラバーチンの床、暖炉なし、テレビなし、マルチカラーの床) の写真
ボルチモアにあるラグジュアリーなトラディショナルスタイルのおしゃれなリビング (マルチカラーの壁、トラバーチンの床、暖炉なし、テレビなし、マルチカラーの床) の写真
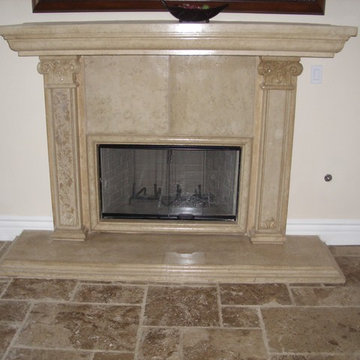
Living room of the new house construction in Sherman Oaks which included installation of fireplace with concrete surround on a travertine tile flooring.
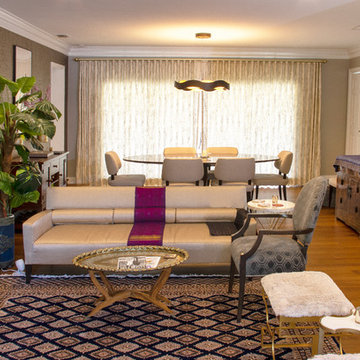
Charlie Fernandes
ローリーにある高級な広いエクレクティックスタイルのおしゃれなリビング (茶色い壁、濃色無垢フローリング、暖炉なし、テレビなし、マルチカラーの床) の写真
ローリーにある高級な広いエクレクティックスタイルのおしゃれなリビング (茶色い壁、濃色無垢フローリング、暖炉なし、テレビなし、マルチカラーの床) の写真
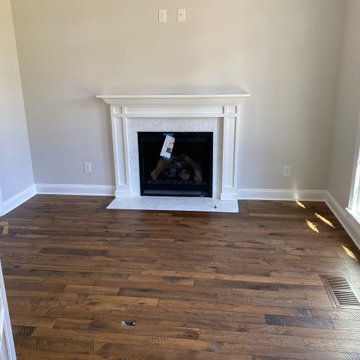
Small living room with an open archway to dining room featuring the Tulsi Hickory.
他の地域にあるラグジュアリーな中くらいなトラディショナルスタイルのおしゃれなリビング (白い壁、濃色無垢フローリング、標準型暖炉、タイルの暖炉まわり、テレビなし、マルチカラーの床、三角天井、パネル壁) の写真
他の地域にあるラグジュアリーな中くらいなトラディショナルスタイルのおしゃれなリビング (白い壁、濃色無垢フローリング、標準型暖炉、タイルの暖炉まわり、テレビなし、マルチカラーの床、三角天井、パネル壁) の写真
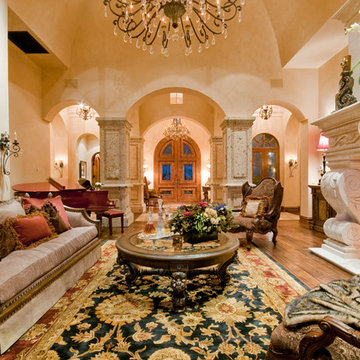
Traditional style formal living room with large cast stone fireplace and gorgeous crystal chandelier.
フェニックスにあるラグジュアリーな巨大なラスティックスタイルのおしゃれなリビング (マルチカラーの壁、濃色無垢フローリング、標準型暖炉、石材の暖炉まわり、テレビなし、マルチカラーの床) の写真
フェニックスにあるラグジュアリーな巨大なラスティックスタイルのおしゃれなリビング (マルチカラーの壁、濃色無垢フローリング、標準型暖炉、石材の暖炉まわり、テレビなし、マルチカラーの床) の写真
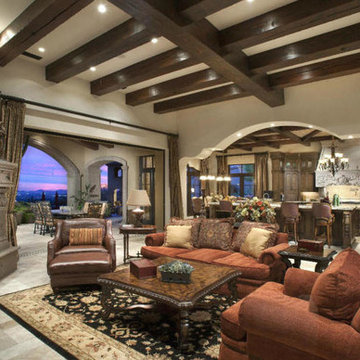
World Renowned Luxury Home Builder Fratantoni Luxury Estates built these beautiful Living Rooms!! They build homes for families all over the country in any size and style. They also have in-house Architecture Firm Fratantoni Design and world-class interior designer Firm Fratantoni Interior Designers! Hire one or all three companies to design, build and or remodel your home!
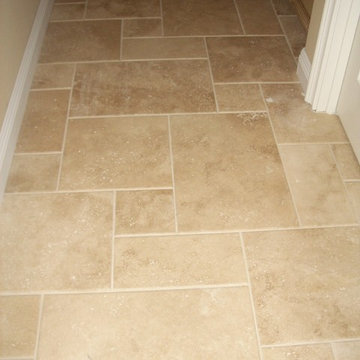
Travertine tiles with versai pattern are used in the entire flooring remodeling to make it look more Mediterranean.
ロサンゼルスにある中くらいな地中海スタイルのおしゃれなリビング (ベージュの壁、暖炉なし、テレビなし、トラバーチンの床、マルチカラーの床) の写真
ロサンゼルスにある中くらいな地中海スタイルのおしゃれなリビング (ベージュの壁、暖炉なし、テレビなし、トラバーチンの床、マルチカラーの床) の写真
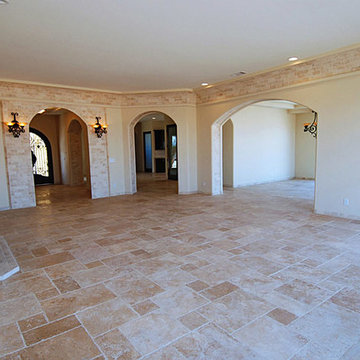
This living room included installation of fireplace with concrete surround, wall mounted lighting, travertine tiles for wall and floors and recessed lighting.
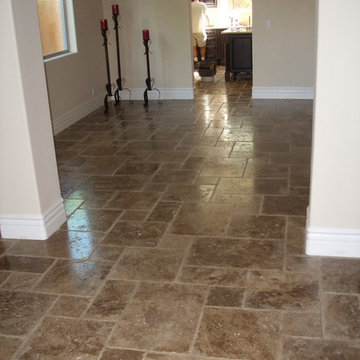
Living room of the new house construction in Sherman Oaks which included installation of beige wall painting, sliding glass window and travertine tiled flooring.
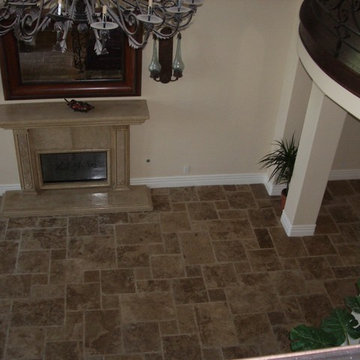
Living room of the new house construction in Sherman Oaks which included installation of fireplace with concrete surround and travertine tiled flooring.
ブラウンのリビング (濃色無垢フローリング、トラバーチンの床、マルチカラーの床、テレビなし) の写真
1
