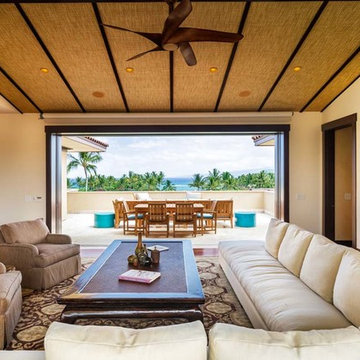ブラウンのリビング (濃色無垢フローリング、磁器タイルの床、クッションフロア、埋込式メディアウォール) の写真
絞り込み:
資材コスト
並び替え:今日の人気順
写真 1〜20 枚目(全 1,492 枚)

Charles Lauersdorf
Realty Pro Shots
オレンジカウンティにあるコンテンポラリースタイルのおしゃれなLDK (グレーの壁、濃色無垢フローリング、横長型暖炉、タイルの暖炉まわり、埋込式メディアウォール、茶色い床) の写真
オレンジカウンティにあるコンテンポラリースタイルのおしゃれなLDK (グレーの壁、濃色無垢フローリング、横長型暖炉、タイルの暖炉まわり、埋込式メディアウォール、茶色い床) の写真

ニューヨークにある高級な広いコンテンポラリースタイルのおしゃれなLDK (濃色無垢フローリング、標準型暖炉、埋込式メディアウォール、ミュージックルーム、白い壁、金属の暖炉まわり) の写真

A rich, even, walnut tone with a smooth finish. This versatile color works flawlessly with both modern and classic styles.
コロンバスにあるお手頃価格の広いトラディショナルスタイルのおしゃれなリビング (ベージュの壁、クッションフロア、標準型暖炉、漆喰の暖炉まわり、埋込式メディアウォール、茶色い床) の写真
コロンバスにあるお手頃価格の広いトラディショナルスタイルのおしゃれなリビング (ベージュの壁、クッションフロア、標準型暖炉、漆喰の暖炉まわり、埋込式メディアウォール、茶色い床) の写真

The Living Room and Lounge areas are separated by a double sided custom steel fireplace, that creates two almost cube spaces on each side of it. The spaces are unified by a continuous cove ceiling finished in hand troweled white Venetian plaster. The wall is the Lounge area is a reclaimed wood sculpture by artist Peter Glassford. The Living room Pelican chairs by Finn Juhl sit atop custom "Labyrinth" wool and silk rugs by FORMA Design. The furniture in the Lounge area are by Stephen Ken, and a custom console by Tod Von Mertens sits under a Venetian Glass chandelier that is reimagined as a glass wall sculpture.
Photography: Geoffrey Hodgdon

We were commissioned to transform a tired Victorian mansion flat in Sloane Street into an elegant contemporary apartment. Although the original layout has largely been retained, extensive structural alterations were carried out to improve the relationships between the various spaces. This required close liason with The Cadogan Estate.
Photographer: Bruce Hemming
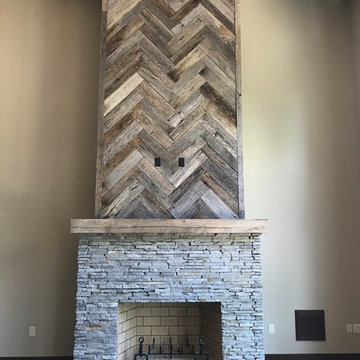
ミルウォーキーにある広いトラディショナルスタイルのおしゃれなリビング (ベージュの壁、濃色無垢フローリング、標準型暖炉、石材の暖炉まわり、埋込式メディアウォール、茶色い床) の写真
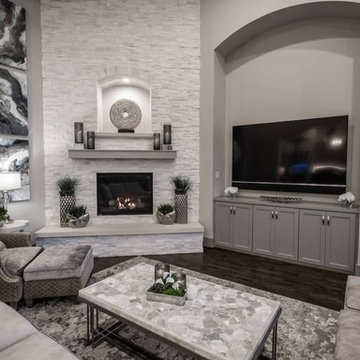
A relaxing place to unwind, this living room blends both sophistication and comfort while creating the perfect place to entertain.
http://www.semmelmanninteriors.com/
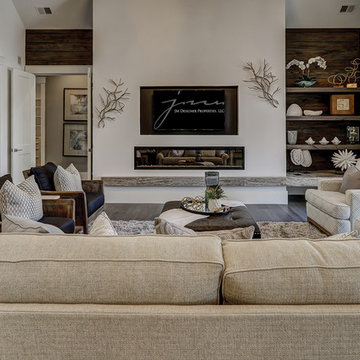
Looking into the family room from the kitchen
チャールストンにある広いトランジショナルスタイルのおしゃれなリビング (白い壁、濃色無垢フローリング、横長型暖炉、漆喰の暖炉まわり、埋込式メディアウォール、茶色い床) の写真
チャールストンにある広いトランジショナルスタイルのおしゃれなリビング (白い壁、濃色無垢フローリング、横長型暖炉、漆喰の暖炉まわり、埋込式メディアウォール、茶色い床) の写真

reclaimed barnwood beams • Benjamin Moore hc 170 "stonington gray" paint in eggshell at walls • LED lighting along beams • Ergon Wood Talk Series 9 x 36 floor tile • Linen Noveltex drapery • Robert Allen linen canvas roman shades in greystone • steel at drink ledge • reclaimed wood at window seats • photography by Paul Finkel 2017
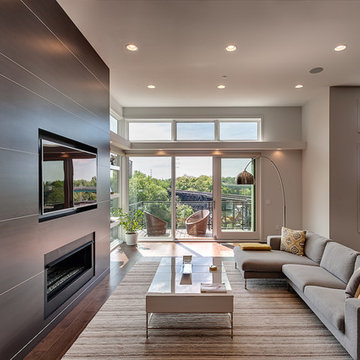
Clifton Pointe Luxury Townhomes
クリーブランドにあるコンテンポラリースタイルのおしゃれなリビング (濃色無垢フローリング、金属の暖炉まわり、埋込式メディアウォール) の写真
クリーブランドにあるコンテンポラリースタイルのおしゃれなリビング (濃色無垢フローリング、金属の暖炉まわり、埋込式メディアウォール) の写真
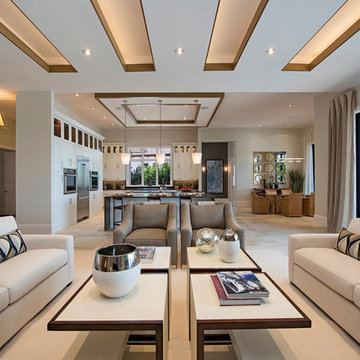
Ceiling Details
マイアミにある高級な広いコンテンポラリースタイルのおしゃれなLDK (磁器タイルの床、標準型暖炉、石材の暖炉まわり、埋込式メディアウォール、ベージュの壁、ベージュの床) の写真
マイアミにある高級な広いコンテンポラリースタイルのおしゃれなLDK (磁器タイルの床、標準型暖炉、石材の暖炉まわり、埋込式メディアウォール、ベージュの壁、ベージュの床) の写真

Custom created media wall to house Flamerite integrated fire and TV with Porcelanosa wood effect tiles.
グラスゴーにあるお手頃価格の広いコンテンポラリースタイルのおしゃれなLDK (茶色い壁、クッションフロア、木材の暖炉まわり、埋込式メディアウォール、茶色い床、板張り壁) の写真
グラスゴーにあるお手頃価格の広いコンテンポラリースタイルのおしゃれなLDK (茶色い壁、クッションフロア、木材の暖炉まわり、埋込式メディアウォール、茶色い床、板張り壁) の写真

モダンスタイルのおしゃれなLDK (白い壁、濃色無垢フローリング、埋込式メディアウォール、茶色い床、三角天井、標準型暖炉、レンガの暖炉まわり) の写真
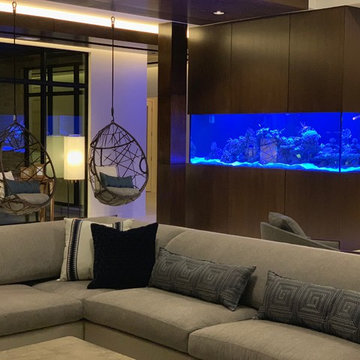
Jeremy Andrews
ヒューストンにある広いコンテンポラリースタイルのおしゃれなLDK (白い壁、磁器タイルの床、横長型暖炉、漆喰の暖炉まわり、埋込式メディアウォール、グレーの床) の写真
ヒューストンにある広いコンテンポラリースタイルのおしゃれなLDK (白い壁、磁器タイルの床、横長型暖炉、漆喰の暖炉まわり、埋込式メディアウォール、グレーの床) の写真

Vista del soggiorno verso l'ingresso dell'appartamento con il volume del soppalco in primo piano. La struttura è stata realizzata in ferro e vetro, e rivestita nella parte sottostante da cartongesso. Molto suggestiva la passerella in vetro creata per sottolineare l'altezza dell'ambiente.
Foto di Simone Marulli
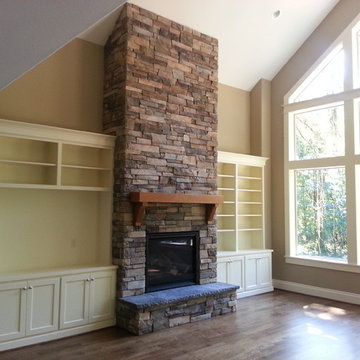
Grand living room fireplace. Cultured stone tight stacked. Stone cap hearth. Wood mantle and wood built-ins surrounding the fireplace. Hardwood floors. Vaulted ceilings in this new construction home.
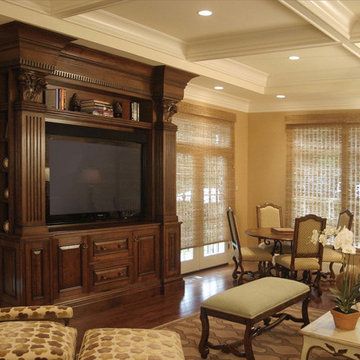
great room / builder - cmd corp.
ボストンにある広いトラディショナルスタイルのおしゃれな独立型リビング (ベージュの壁、埋込式メディアウォール、濃色無垢フローリング、茶色い床) の写真
ボストンにある広いトラディショナルスタイルのおしゃれな独立型リビング (ベージュの壁、埋込式メディアウォール、濃色無垢フローリング、茶色い床) の写真

This rural contemporary home was designed for a couple with two grown children not living with them. The couple wanted a clean contemporary plan with attention to nice materials and practical for their relaxing lifestyle with them, their visiting children and large dog. The designer was involved in the process from the beginning by drawing the house plans. The couple had some requests to fit their lifestyle.
Central location for the former music teacher's grand piano
Tall windows to take advantage of the views
Bioethanol ventless fireplace feature instead of traditional fireplace
Casual kitchen island seating instead of dining table
Vinyl plank floors throughout add warmth and are pet friendly
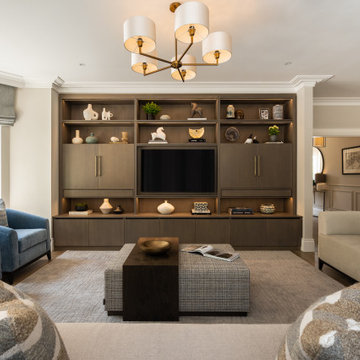
The clients of this luxury residence tasked Atelier Interior Design to create a space that balances sophistication and elegance whilst also being suitable for a young and energetic family. Our lighting makes several appearances throughout this refined, yet comfortable interior.
ブラウンのリビング (濃色無垢フローリング、磁器タイルの床、クッションフロア、埋込式メディアウォール) の写真
1
