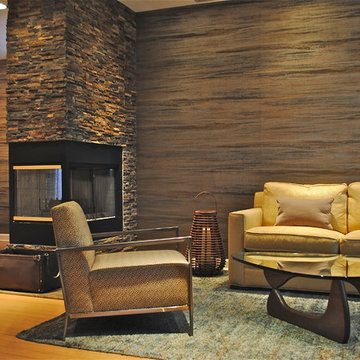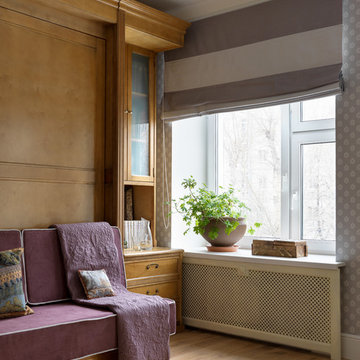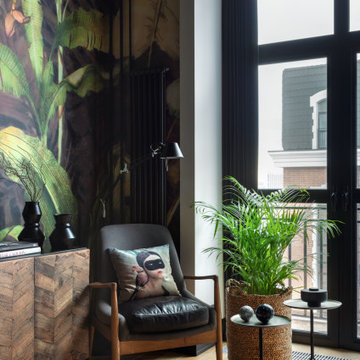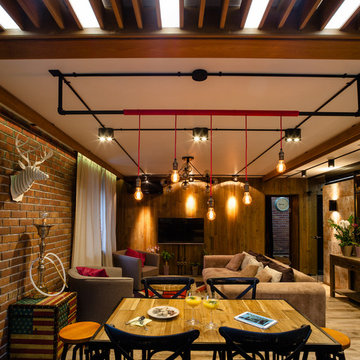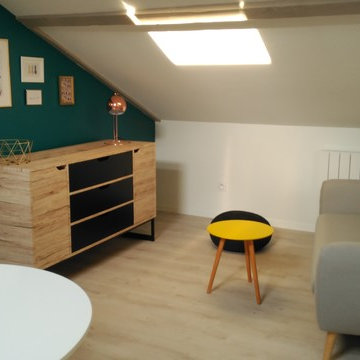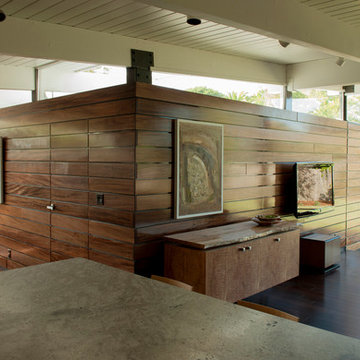ブラウンのリビング (濃色無垢フローリング、淡色無垢フローリング、畳、マルチカラーの壁) の写真
絞り込み:
資材コスト
並び替え:今日の人気順
写真 81〜100 枚目(全 629 枚)
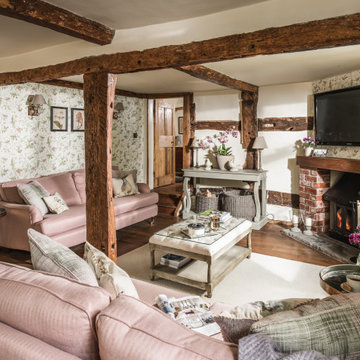
オックスフォードシャーにあるシャビーシック調のおしゃれなLDK (マルチカラーの壁、濃色無垢フローリング、標準型暖炉、レンガの暖炉まわり、壁掛け型テレビ、茶色い床) の写真
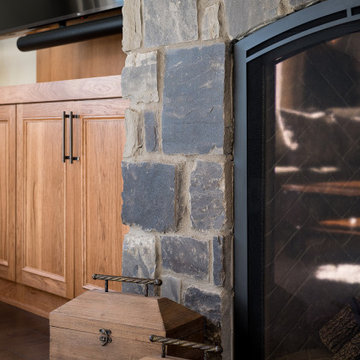
We closed off the open formal dining room, so it became a den with artistic barn doors, which created a more private entrance/foyer. We removed the wall between the kitchen and living room, including the fireplace, to create a great room. We also closed off an open staircase to build a wall with a dual focal point — it accommodates the TV and fireplace. We added a double-wide slider to the sunroom turning it into a happy play space that connects indoor and outdoor living areas.
We reduced the size of the entrance to the powder room to create mudroom lockers. The kitchen was given a double island to fit the family’s cooking and entertaining needs, and we used a balance of warm (e.g., beautiful blue cabinetry in the kitchen) and cool colors to add a happy vibe to the space. Our design studio chose all the furnishing and finishes for each room to enhance the space's final look.
Builder Partner – Parsetich Custom Homes
Photographer - Sarah Shields
---
Project completed by Wendy Langston's Everything Home interior design firm, which serves Carmel, Zionsville, Fishers, Westfield, Noblesville, and Indianapolis.
For more about Everything Home, click here: https://everythinghomedesigns.com/
To learn more about this project, click here:
https://everythinghomedesigns.com/portfolio/hard-working-haven/
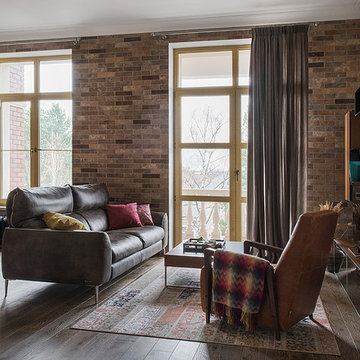
Мелекесцева Ольга
モスクワにあるお手頃価格の中くらいなインダストリアルスタイルのおしゃれなリビング (マルチカラーの壁、茶色い床、濃色無垢フローリング、据え置き型テレビ) の写真
モスクワにあるお手頃価格の中くらいなインダストリアルスタイルのおしゃれなリビング (マルチカラーの壁、茶色い床、濃色無垢フローリング、据え置き型テレビ) の写真
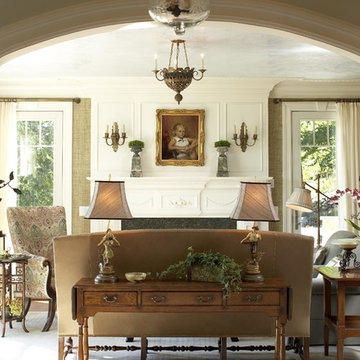
他の地域にある高級な中くらいなトラディショナルスタイルのおしゃれなリビング (マルチカラーの壁、標準型暖炉、漆喰の暖炉まわり、濃色無垢フローリング、テレビなし) の写真

Our Carmel design-build studio was tasked with organizing our client’s basement and main floor to improve functionality and create spaces for entertaining.
In the basement, the goal was to include a simple dry bar, theater area, mingling or lounge area, playroom, and gym space with the vibe of a swanky lounge with a moody color scheme. In the large theater area, a U-shaped sectional with a sofa table and bar stools with a deep blue, gold, white, and wood theme create a sophisticated appeal. The addition of a perpendicular wall for the new bar created a nook for a long banquette. With a couple of elegant cocktail tables and chairs, it demarcates the lounge area. Sliding metal doors, chunky picture ledges, architectural accent walls, and artsy wall sconces add a pop of fun.
On the main floor, a unique feature fireplace creates architectural interest. The traditional painted surround was removed, and dark large format tile was added to the entire chase, as well as rustic iron brackets and wood mantel. The moldings behind the TV console create a dramatic dimensional feature, and a built-in bench along the back window adds extra seating and offers storage space to tuck away the toys. In the office, a beautiful feature wall was installed to balance the built-ins on the other side. The powder room also received a fun facelift, giving it character and glitz.
---
Project completed by Wendy Langston's Everything Home interior design firm, which serves Carmel, Zionsville, Fishers, Westfield, Noblesville, and Indianapolis.
For more about Everything Home, see here: https://everythinghomedesigns.com/
To learn more about this project, see here:
https://everythinghomedesigns.com/portfolio/carmel-indiana-posh-home-remodel
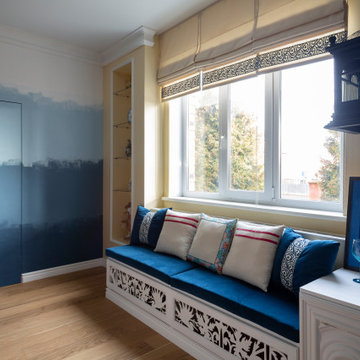
モスクワにあるお手頃価格の中くらいなエクレクティックスタイルのおしゃれなLDK (ライブラリー、マルチカラーの壁、淡色無垢フローリング、据え置き型テレビ、ベージュの床) の写真
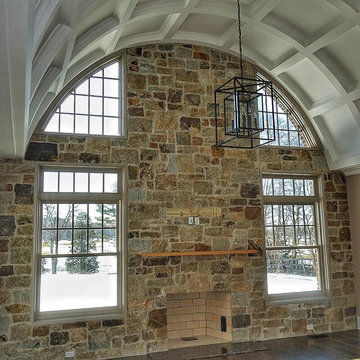
The shape of this interior wall made with the Quarry Mill's Portland natural thin stone veneer helps draw your eye to the exquisite arched ceiling. Portland is a castle rock style natural gneiss thin stone veneer. The stone gets its character from closely woven and deeply pronounced grains. The colors are mostly shades of grey and beige with an occasional darker earthy brown. The stone has a relatively smooth and natural texture. The large blocky rectangular pieces have been split on four sides with a hydraulic press. The castle rock stone style is also called squares and recs or square-rec for short. Portland is a top of the line thin stone perfectly suited for grand exterior applications.
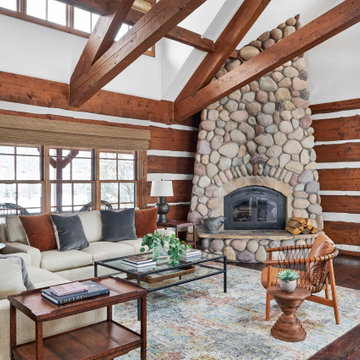
デンバーにあるラスティックスタイルのおしゃれなLDK (マルチカラーの壁、濃色無垢フローリング、コーナー設置型暖炉、石材の暖炉まわり、表し梁、塗装板張りの天井、三角天井、板張り壁) の写真
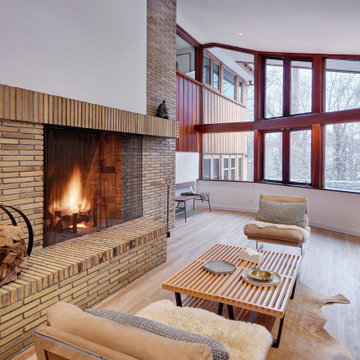
Double height living room with roman brick fireplace
ニューヨークにある広いミッドセンチュリースタイルのおしゃれなリビングロフト (マルチカラーの壁、淡色無垢フローリング、横長型暖炉、レンガの暖炉まわり) の写真
ニューヨークにある広いミッドセンチュリースタイルのおしゃれなリビングロフト (マルチカラーの壁、淡色無垢フローリング、横長型暖炉、レンガの暖炉まわり) の写真
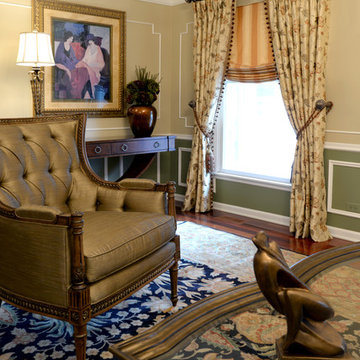
This inviting living room greets the visitor into the home, setting the tone and raising expectations for a tasteful but bold design experience. Traditional furnishings are curvaceous, creating soft, gentle lines in the room. The height of the furnishings from the camel back sofa to the tall upholstered chairs complement the ceiling height, filling the space proportionately. Silk drapery panels are mounted on a decorative rod, tied back with corded tassels and completed with a slouch roman shade.
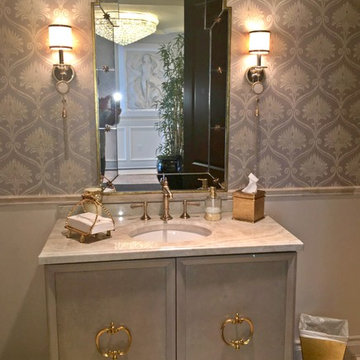
We love this guest bathroom's wallpaper, vanity, and wall sconces.
カンザスシティにあるラグジュアリーな巨大なおしゃれなリビング (マルチカラーの壁、濃色無垢フローリング、横長型暖炉、石材の暖炉まわり、壁掛け型テレビ、茶色い床) の写真
カンザスシティにあるラグジュアリーな巨大なおしゃれなリビング (マルチカラーの壁、濃色無垢フローリング、横長型暖炉、石材の暖炉まわり、壁掛け型テレビ、茶色い床) の写真
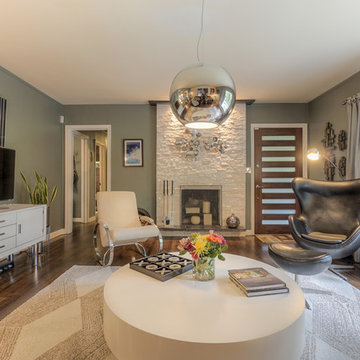
AFFORDESIGNS Living room remodeling, refaced with Floor and Decor stone, Builders Surplus doors, 70s Wallpaper, Bydesign couch, Ikea rug, Milo Baughman coffee table, vintage italian chrome lamps, Curtis Jere wall sculpture, ZGallerie and West Elm accessories. Michael Lothner Photography
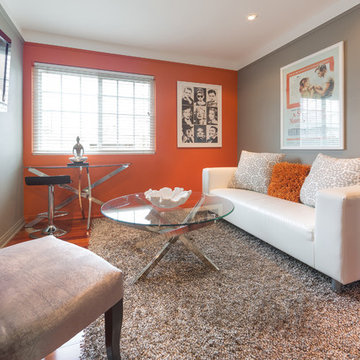
©Teague Hunziker
ロサンゼルスにある小さなコンテンポラリースタイルのおしゃれな独立型リビング (濃色無垢フローリング、暖炉なし、壁掛け型テレビ、マルチカラーの壁) の写真
ロサンゼルスにある小さなコンテンポラリースタイルのおしゃれな独立型リビング (濃色無垢フローリング、暖炉なし、壁掛け型テレビ、マルチカラーの壁) の写真
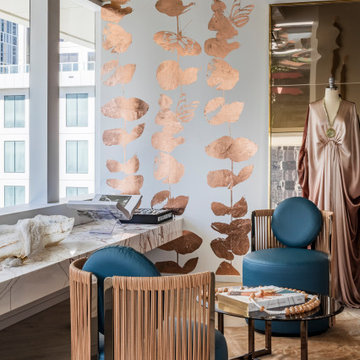
We made the Stretch Ceiling for B+G's exhibit at last year's Casacor Miami!
マイアミにある中くらいなおしゃれなリビング (マルチカラーの壁、淡色無垢フローリング、テレビなし、ベージュの床、クロスの天井、壁紙) の写真
マイアミにある中くらいなおしゃれなリビング (マルチカラーの壁、淡色無垢フローリング、テレビなし、ベージュの床、クロスの天井、壁紙) の写真
ブラウンのリビング (濃色無垢フローリング、淡色無垢フローリング、畳、マルチカラーの壁) の写真
5
