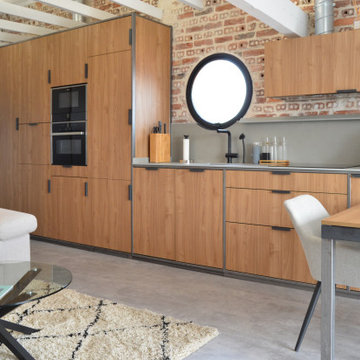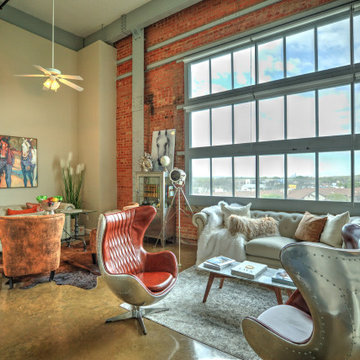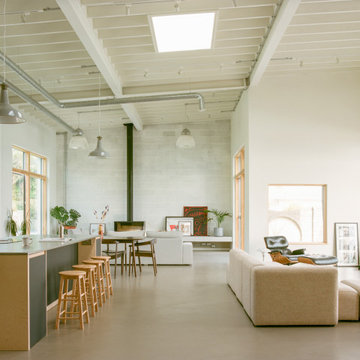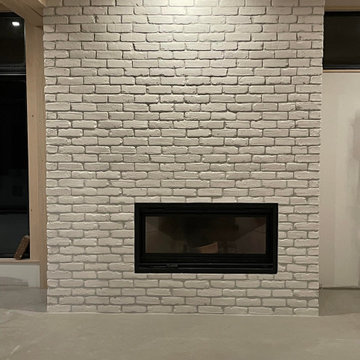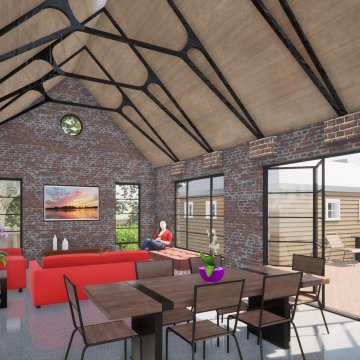ブラウンのリビング (コンクリートの床、トラバーチンの床、レンガ壁) の写真
絞り込み:
資材コスト
並び替え:今日の人気順
写真 1〜20 枚目(全 29 枚)
1/5

Concrete block walls provide thermal mass for heating and defence agains hot summer. The subdued colours create a quiet and cosy space focussed around the fire. Timber joinery adds warmth and texture , framing the collections of books and collected objects.
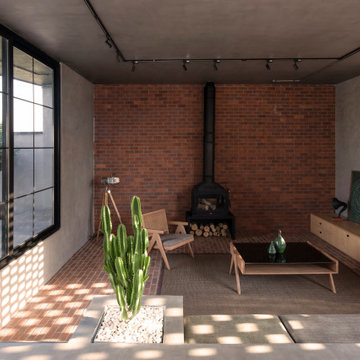
The "Corner Villa" design principles are meticulously crafted to create communal spaces for celebrations and gatherings while catering to the owner's need for private sanctuaries and privacy. One unique feature of the villa is the courtyard at the back of the building, separated from the main facade and parking area. This placement ensures that the courtyard and private areas of the villa remain secluded and at the center of the structure. In addition, the desire for a peaceful space away from the main reception and party hall led to more secluded private spaces and bedrooms on a single floor. These spaces are connected by a deep balcony, allowing for different activities to take place simultaneously, making the villa more energy-efficient during periods of lower occupancy and contributing to reduced energy consumption.
The villa's shape features broken lines and geometric lozenges that create corners. This design not only allows for expansive balconies but also provides captivating views. The broken lines also serve the purpose of shading areas that receive intense sunlight, ensuring thermal comfort.
Addressing the client's crucial need for a serene and tranquil space detached from the main reception and party hall led to the creation of more secluded private spaces and bedrooms on a single floor due to building restrictions. A deep balcony was introduced as a connecting point between these spaces. This arrangement enables various activities, such as parties and relaxation, to occur simultaneously, contributing to energy-efficient practices during periods of lower occupancy, thus aiding in reduced energy consumption.

他の地域にあるインダストリアルスタイルのおしゃれなLDK (コンクリートの床、薪ストーブ、タイルの暖炉まわり、テレビなし、グレーの床、レンガ壁、黒い天井、ルーバー天井) の写真
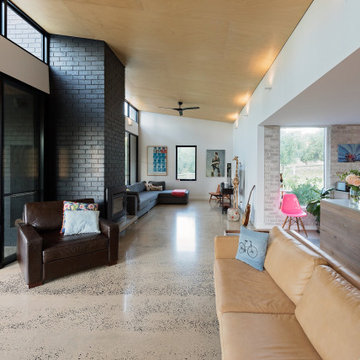
アデレードにあるお手頃価格の中くらいなコンテンポラリースタイルのおしゃれなLDK (白い壁、コンクリートの床、標準型暖炉、レンガの暖炉まわり、グレーの床、塗装板張りの天井、レンガ壁) の写真

Interior Design by Materials + Methods Design.
ニューヨークにあるインダストリアルスタイルのおしゃれなLDK (赤い壁、コンクリートの床、据え置き型テレビ、グレーの床、表し梁、板張り天井、レンガ壁) の写真
ニューヨークにあるインダストリアルスタイルのおしゃれなLDK (赤い壁、コンクリートの床、据え置き型テレビ、グレーの床、表し梁、板張り天井、レンガ壁) の写真
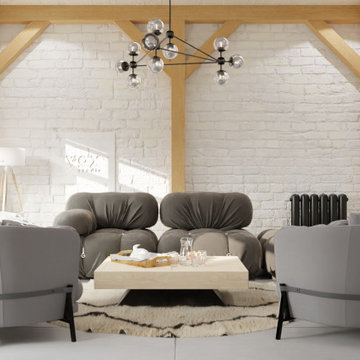
Scandinavian inspired living room . Bright and airy ,the neutral tones complement the raw wood creating a very relaxing place to hang out in .
他の地域にあるお手頃価格の小さな北欧スタイルのおしゃれなLDK (白い壁、コンクリートの床、テレビなし、グレーの床、塗装板張りの天井、レンガ壁) の写真
他の地域にあるお手頃価格の小さな北欧スタイルのおしゃれなLDK (白い壁、コンクリートの床、テレビなし、グレーの床、塗装板張りの天井、レンガ壁) の写真
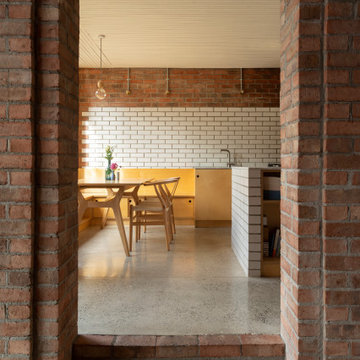
他の地域にある高級な広いコンテンポラリースタイルのおしゃれなリビング (コンクリートの床、薪ストーブ、レンガの暖炉まわり、埋込式メディアウォール、グレーの床、格子天井、レンガ壁) の写真
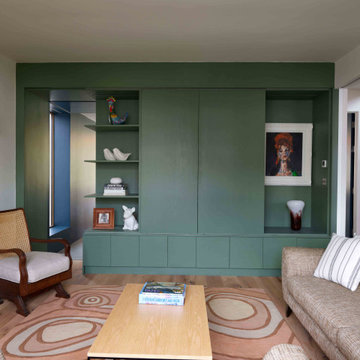
ロンドンにある高級な中くらいな北欧スタイルのおしゃれなリビング (コンクリートの床、薪ストーブ、コンクリートの暖炉まわり、据え置き型テレビ、レンガ壁、アクセントウォール) の写真
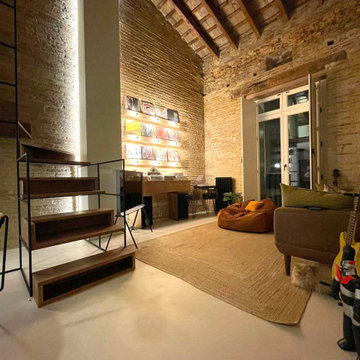
En el corazón de Valencia, en una finca clásica, encontramos este pequeño apartamento con el encanto característico de las construcciones de la zona.
La escalera fue diseñada y construida in situ, con ayuda de nuestro carpintero metálico. Con una estructura metálica de poca sección, acompaña la idea de un espacio industrial.
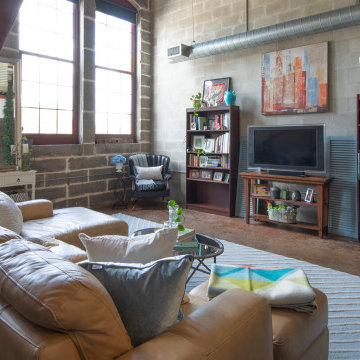
Open living area is flexible to host parties as well as yoga sessions and at-home workouts. Decor has been sourced world-wide and is a valuable part of the resident's life.
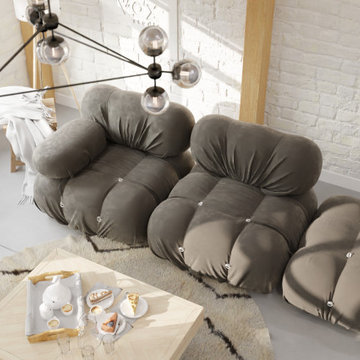
Scandinavian inspired living room . Bright and airy ,the neutral tones complement the raw wood creating a very relaxing place to hang out in .
他の地域にあるお手頃価格の小さな北欧スタイルのおしゃれなLDK (白い壁、コンクリートの床、テレビなし、グレーの床、塗装板張りの天井、レンガ壁) の写真
他の地域にあるお手頃価格の小さな北欧スタイルのおしゃれなLDK (白い壁、コンクリートの床、テレビなし、グレーの床、塗装板張りの天井、レンガ壁) の写真
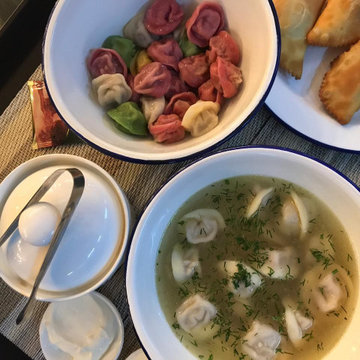
На сегодняшний день актуальными заведениями в формате STREET FOOD все больше и больше стали пельменные, предлагающие домашние и вкусные варенники, пельмени и салатики. Интерьер был разработан нашей компанией в стиле ЛОФТ и реализован в очень старом задании на Арбате
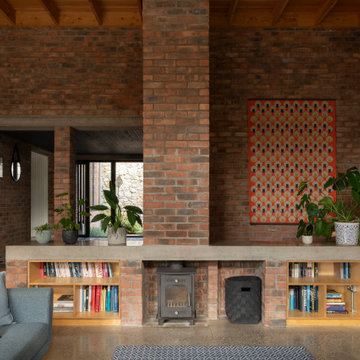
他の地域にある高級な広いコンテンポラリースタイルのおしゃれなリビング (コンクリートの床、薪ストーブ、レンガの暖炉まわり、埋込式メディアウォール、グレーの床、格子天井、レンガ壁) の写真
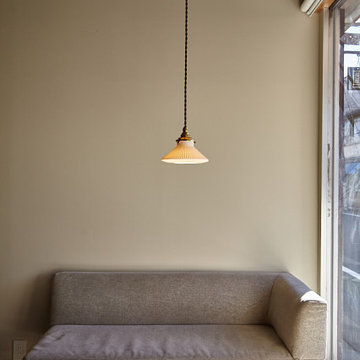
東京23区にあるお手頃価格の小さなコンテンポラリースタイルのおしゃれなリビングのホームバー (緑の壁、コンクリートの床、暖炉なし、テレビなし、グレーの床、塗装板張りの天井、レンガ壁、アクセントウォール、グレーの天井) の写真
ブラウンのリビング (コンクリートの床、トラバーチンの床、レンガ壁) の写真
1
