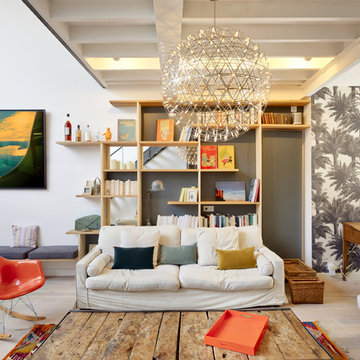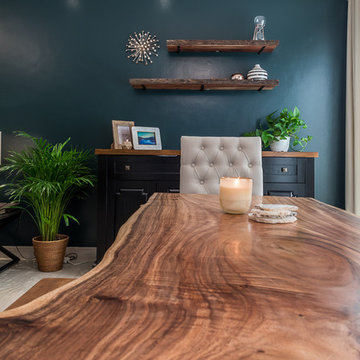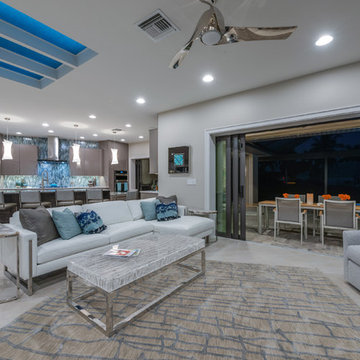ブラウンのリビング (コンクリートの床、淡色無垢フローリング、青い床、白い床) の写真
絞り込み:
資材コスト
並び替え:今日の人気順
写真 21〜40 枚目(全 250 枚)
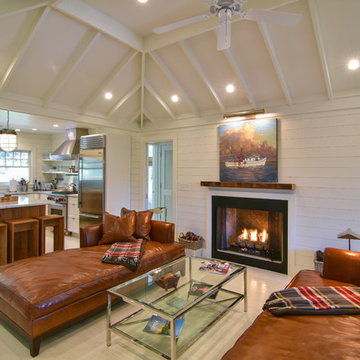
Architecture and Interiors: Anderson Studio of Architecture & Design; Emily Cox, Director of Interiors and Michelle Suddeth, Design Assistant
チャールストンにあるお手頃価格の小さなビーチスタイルのおしゃれなLDK (白い壁、淡色無垢フローリング、標準型暖炉、白い床) の写真
チャールストンにあるお手頃価格の小さなビーチスタイルのおしゃれなLDK (白い壁、淡色無垢フローリング、標準型暖炉、白い床) の写真
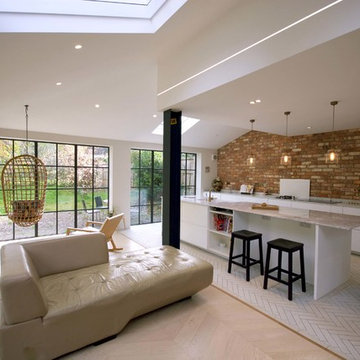
Extension of Victorian house in conservation area. Living room
ハートフォードシャーにある中くらいなコンテンポラリースタイルのおしゃれな独立型リビング (白い壁、淡色無垢フローリング、白い床) の写真
ハートフォードシャーにある中くらいなコンテンポラリースタイルのおしゃれな独立型リビング (白い壁、淡色無垢フローリング、白い床) の写真
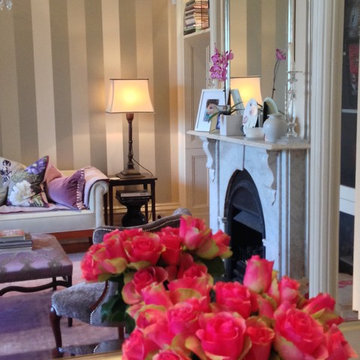
A classic styled front sitting room for this Victorian terrace featured an original Victorian Marble mantle and custom built in bookcases and door walk through to dining room.
The rooms features a metallic striped wallpaper and lilac accents.
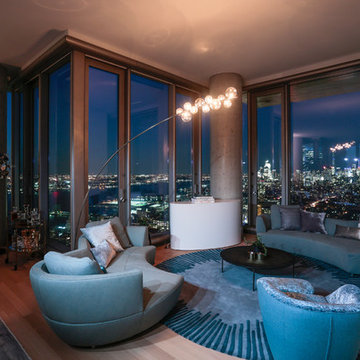
Cabinet Tronix, specialists in high quality TV lift furniture for 15 years, worked closely with Nadine Homann of NHIdesign Studios to create an area where TV could be watched then hidden when needed.
This amazing project was in New York City. The TV lift furniture is the Malibu design with a Benjamin Moore painted finish.
Photography by Eric Striffler Photography.
https://www.cabinet-tronix.com/tv-lift-cabinets/malibu-rounded-tv-furniture/
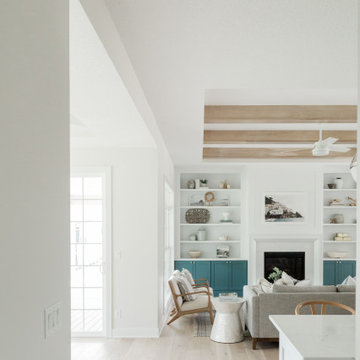
Seashell Oak Hardwood – The Ventura Hardwood Flooring Collection is contemporary and designed to look gently aged and weathered, while still being durable and stain resistant. Hallmark Floor’s 2mm slice-cut style, combined with a wire brushed texture applied by hand, offers a truly natural look for contemporary living.
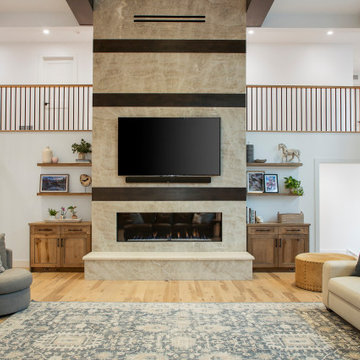
This beautiful Great room has ceilings vaulting to 25 feet high, with a gorgeous stone slab extending from floor to ceiling. The shelving and cabinets that flank this massive Slab Structure helps soften the fireplace space as well. The beautiful wall of Windows accents the scale of this room, with natural light coming through all day long. The elegant yet simple custom stair railing and balisters are made of wood, to soften the perimeter of this Great Room. The Beams in the ceiling also helps bring down the massive height in this room.
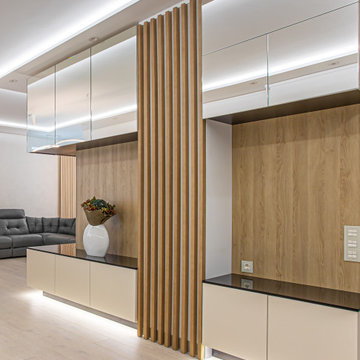
モスクワにあるお手頃価格の中くらいなコンテンポラリースタイルのおしゃれなリビング (白い壁、淡色無垢フローリング、白い床、アクセントウォール) の写真
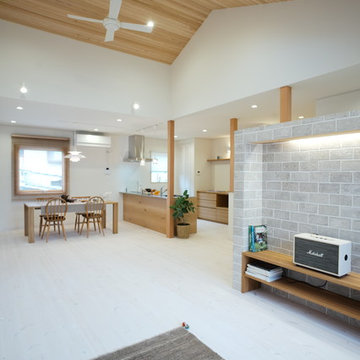
北欧と和をつなぐ空間づくり Photo by Hitomi Mese by Leica M10
他の地域にある北欧スタイルのおしゃれなLDK (白い壁、淡色無垢フローリング、暖炉なし、据え置き型テレビ、白い床) の写真
他の地域にある北欧スタイルのおしゃれなLDK (白い壁、淡色無垢フローリング、暖炉なし、据え置き型テレビ、白い床) の写真
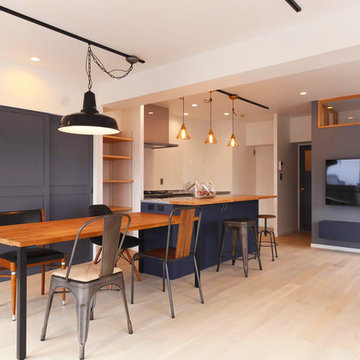
ネイビーをベースに、ステンレスや木の色を差し色にしたリビングダイニング空間
名古屋にある高級な広い北欧スタイルのおしゃれなリビング (青い壁、淡色無垢フローリング、壁掛け型テレビ、白い床) の写真
名古屋にある高級な広い北欧スタイルのおしゃれなリビング (青い壁、淡色無垢フローリング、壁掛け型テレビ、白い床) の写真

This gem of a home was designed by homeowner/architect Eric Vollmer. It is nestled in a traditional neighborhood with a deep yard and views to the east and west. Strategic window placement captures light and frames views while providing privacy from the next door neighbors. The second floor maximizes the volumes created by the roofline in vaulted spaces and loft areas. Four skylights illuminate the ‘Nordic Modern’ finishes and bring daylight deep into the house and the stairwell with interior openings that frame connections between the spaces. The skylights are also operable with remote controls and blinds to control heat, light and air supply.
Unique details abound! Metal details in the railings and door jambs, a paneled door flush in a paneled wall, flared openings. Floating shelves and flush transitions. The main bathroom has a ‘wet room’ with the tub tucked under a skylight enclosed with the shower.
This is a Structural Insulated Panel home with closed cell foam insulation in the roof cavity. The on-demand water heater does double duty providing hot water as well as heat to the home via a high velocity duct and HRV system.
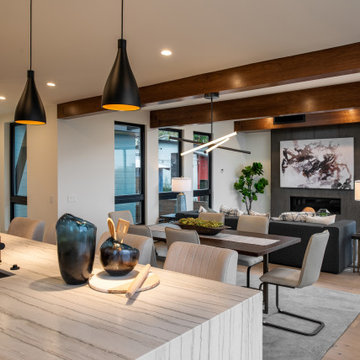
Great Room open to dining room and kitchen on second floor.
サンディエゴにあるお手頃価格の広いモダンスタイルのおしゃれなLDK (白い壁、淡色無垢フローリング、横長型暖炉、コンクリートの暖炉まわり、壁掛け型テレビ、白い床) の写真
サンディエゴにあるお手頃価格の広いモダンスタイルのおしゃれなLDK (白い壁、淡色無垢フローリング、横長型暖炉、コンクリートの暖炉まわり、壁掛け型テレビ、白い床) の写真
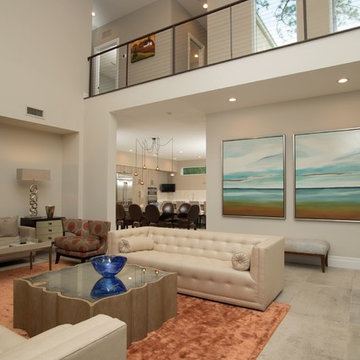
Beautiful Antico Stone Concrete Floors leading to second floor.
ジャクソンビルにある高級な巨大なトランジショナルスタイルのおしゃれなリビング (ベージュの壁、コンクリートの床、テレビなし、白い床) の写真
ジャクソンビルにある高級な巨大なトランジショナルスタイルのおしゃれなリビング (ベージュの壁、コンクリートの床、テレビなし、白い床) の写真
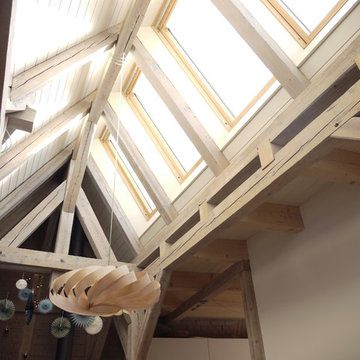
Das alte Dach wurde mit Dachfenstern von Velux geöffnet und lässt Sonnen- und Mondlicht in den Wohnbereich. Die freigelegten und lasierten Balken schaffen Struktur und interessante Lichtspiele. Pendelleuchte aus Holz von Tom Rossau.
http://www.holzdesignpur.de/designerlampen-Pendelleuchte-TR5-tom-rossau
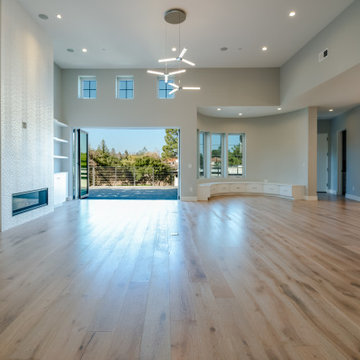
Living room - large transitional formal and open concept white oak wood floor, Porcelanosa fireplace tiles, white flat panel cabinetry, gray walls, tiled balcony, and stainless steel cable railing in Los Altos.
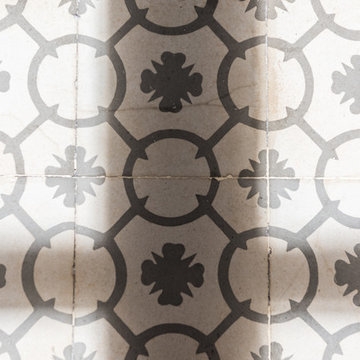
Fotógrafa: Mercè Gost
バルセロナにあるお手頃価格の中くらいなシャビーシック調のおしゃれなLDK (白い壁、コンクリートの床、白い床) の写真
バルセロナにあるお手頃価格の中くらいなシャビーシック調のおしゃれなLDK (白い壁、コンクリートの床、白い床) の写真
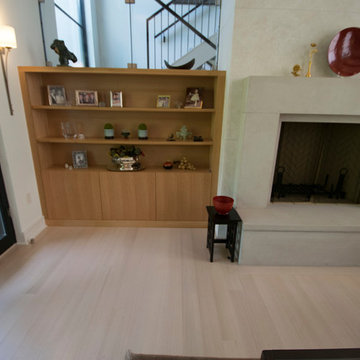
Solid Real Wood Flooring - site finished to create a seamless look. Clear Grade RIFT ONLY Red Oak. 5" Width. Bona white finish.
Rift & Quarter Sawn is also great for stability in the wood so you can install this over radiant heat.
Photo: Joshua Fresch
Flooring: Allegheny Mountain Hardwood Flooring
@hickmanwoods
ブラウンのリビング (コンクリートの床、淡色無垢フローリング、青い床、白い床) の写真
2
