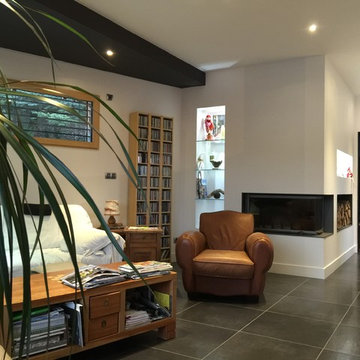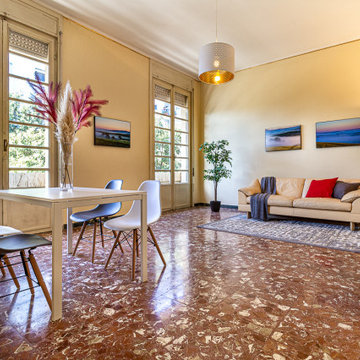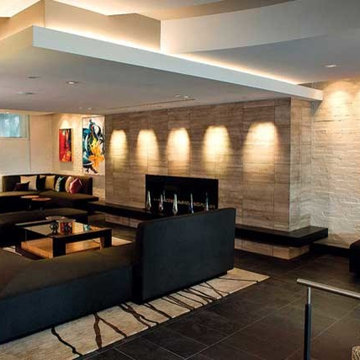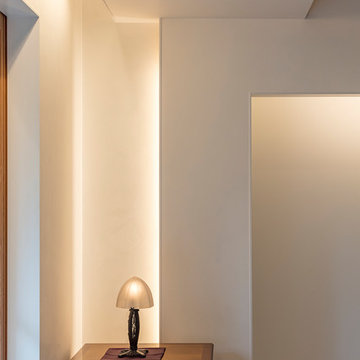ブラウンのリビング (セラミックタイルの床、黒い床、赤い床) の写真
絞り込み:
資材コスト
並び替え:今日の人気順
写真 1〜20 枚目(全 35 枚)
1/5
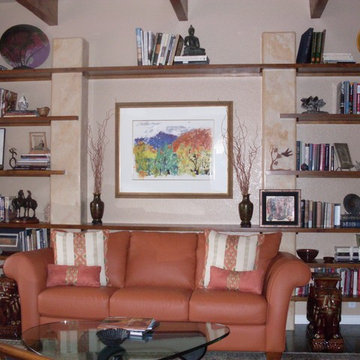
A custom wall unit, 1' deep, was designed and built on the wall opposite the fireplace to accommodate books and objects brought home from travels. Four columns were created and faux finished. Wood shelves of various lengths were added.
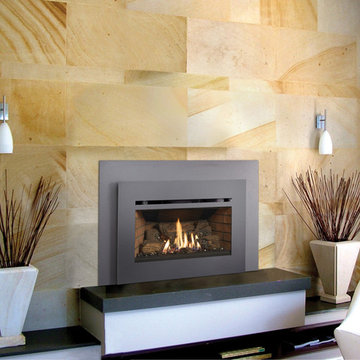
Shown with the Times Square Face. NO ELECTRICITY REQUIRED!
Includes Standing Pilot or IPI, Classic Log Set, Fully Programmable Thermostat Remote Control,
Heating Capacity: 400 - 1,250 sq ft
BTU Range: 25,000 - 12,000 (NG) 25,000 - 13,000 (LP)
Turndown Ratio: 48% (NG) 52% (LP)
P4 Canadian Efficiency: 74.6% (NG) 76% (LP)
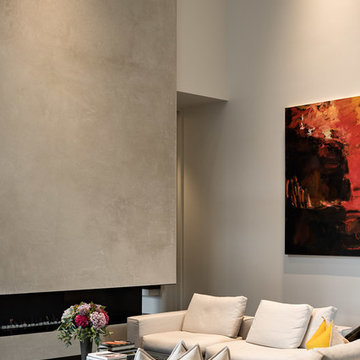
Simon Devitt
オークランドにあるモダンスタイルのおしゃれなリビング (白い壁、セラミックタイルの床、横長型暖炉、コンクリートの暖炉まわり、黒い床) の写真
オークランドにあるモダンスタイルのおしゃれなリビング (白い壁、セラミックタイルの床、横長型暖炉、コンクリートの暖炉まわり、黒い床) の写真
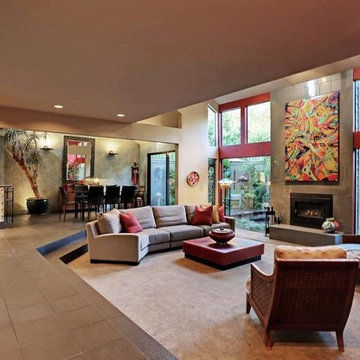
Contemporary Living Room
サクラメントにある中くらいなコンテンポラリースタイルのおしゃれなリビングロフト (赤い壁、セラミックタイルの床、薪ストーブ、タイルの暖炉まわり、壁掛け型テレビ、黒い床) の写真
サクラメントにある中くらいなコンテンポラリースタイルのおしゃれなリビングロフト (赤い壁、セラミックタイルの床、薪ストーブ、タイルの暖炉まわり、壁掛け型テレビ、黒い床) の写真
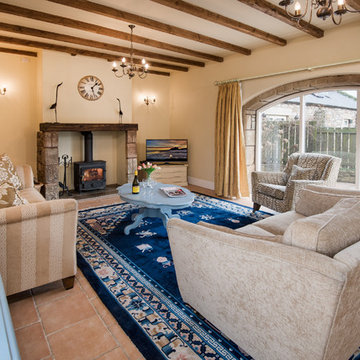
Sitting Room with wood burner
Tracey Bloxham, Inside Story Photography
他の地域にあるお手頃価格の中くらいなビーチスタイルのおしゃれな独立型リビング (ベージュの壁、セラミックタイルの床、薪ストーブ、石材の暖炉まわり、据え置き型テレビ、赤い床) の写真
他の地域にあるお手頃価格の中くらいなビーチスタイルのおしゃれな独立型リビング (ベージュの壁、セラミックタイルの床、薪ストーブ、石材の暖炉まわり、据え置き型テレビ、赤い床) の写真
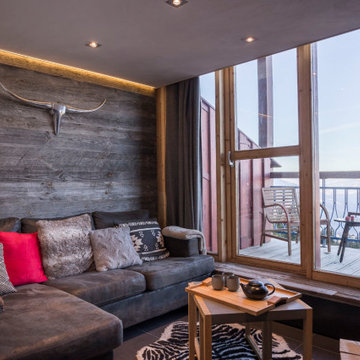
Petit salon, vue sur la vallée de la Tarentais.
Mur en bois de grange récupéré, enduit plâtre.
Radiateur minéral sous assise.
Rénovation et réunification de 2 appartements Charlotte Perriand de 40m² en un seul.
Le concept de ce projet était de créer un pied-à-terre montagnard qui brise les idées reçues des appartements d’altitude traditionnels : ouverture maximale des espaces, orientation des pièces de vies sur la vue extérieure, optimisation des rangements.
L’appartement est constitué au rez-de-chaussée d’un hall d’entrée récupéré sur les communs, d’une grande cuisine avec coin déjeuner ouverte sur séjour, d’un salon, d’une salle de bains et d’un toilette séparé. L’étage est composé d’une chambre, d’un coin montagne et d’une grande suite parentale composée d’une chambre, d’un dressing, d’une salle d’eau et d’un toilette séparé.
Le passage au rez-de-chaussée formé par la découpe béton du mur de refend est marqué et mis en valeur par un passage japonais au sol composé de 4 pas en grès-cérame imitant un bois vieilli ainsi que de galets japonais.
Chaque pièce au rez-de-chaussée dispose de 2 options d’éclairage : un éclairage central par spots LED orientables et un éclairage périphérique par ruban LED.
Surface totale : 80 m²
Matériaux : feuille de pierre, pierre naturelle, vieux bois de récupération (ancienne grange), enduit plâtre, ardoise
Résidence Le Vogel, Les Arcs 1800 (Savoie)
2018 — livré
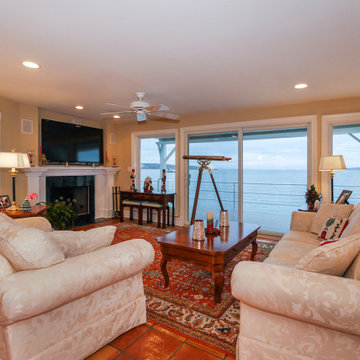
Gorgeous living room with new picture windows and patio doors we installed.
Windows and Patio Doors from Renewal by Andersen Long Island
ニューヨークにある中くらいなおしゃれなLDK (ベージュの壁、セラミックタイルの床、標準型暖炉、漆喰の暖炉まわり、壁掛け型テレビ、赤い床) の写真
ニューヨークにある中くらいなおしゃれなLDK (ベージュの壁、セラミックタイルの床、標準型暖炉、漆喰の暖炉まわり、壁掛け型テレビ、赤い床) の写真
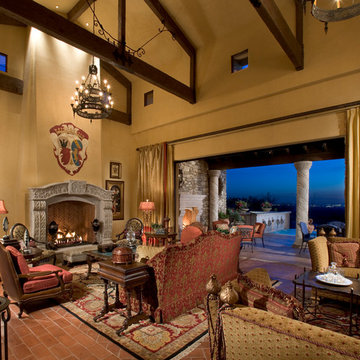
Anita Lang - IMI Design - Scottsdale, AZ
フェニックスにある広い地中海スタイルのおしゃれなLDK (ミュージックルーム、黄色い壁、セラミックタイルの床、標準型暖炉、石材の暖炉まわり、赤い床) の写真
フェニックスにある広い地中海スタイルのおしゃれなLDK (ミュージックルーム、黄色い壁、セラミックタイルの床、標準型暖炉、石材の暖炉まわり、赤い床) の写真
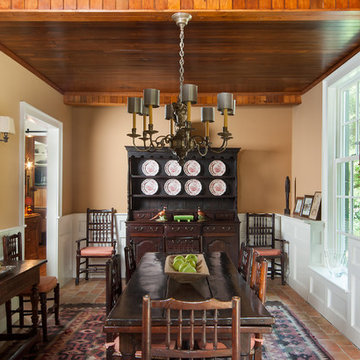
The living area of this turn of the century carriage barn was where the carriages once were parked. Saved and repaired and patched the bead board ceiling. New windows and doors and tile pavers with radiant heat were added. Door leads to second floor where grooms used to sleep over the horses below.
Aaron Thompson photographer
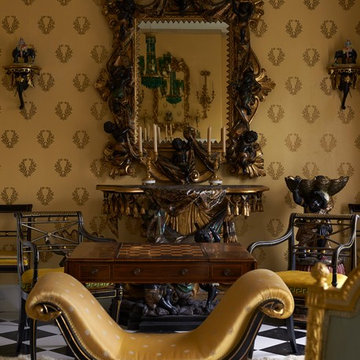
Earl Carter
他の地域にあるラグジュアリーな巨大なトラディショナルスタイルのおしゃれなリビング (黄色い壁、セラミックタイルの床、標準型暖炉、石材の暖炉まわり、テレビなし、黒い床) の写真
他の地域にあるラグジュアリーな巨大なトラディショナルスタイルのおしゃれなリビング (黄色い壁、セラミックタイルの床、標準型暖炉、石材の暖炉まわり、テレビなし、黒い床) の写真
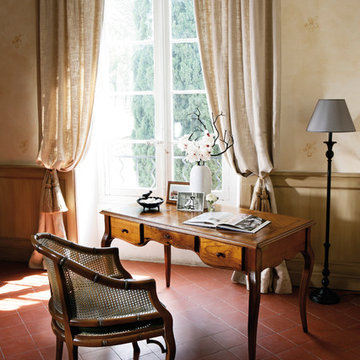
アムステルダムにあるお手頃価格の中くらいなトラディショナルスタイルのおしゃれなLDK (ライブラリー、ベージュの壁、セラミックタイルの床、暖炉なし、石材の暖炉まわり、埋込式メディアウォール、赤い床) の写真
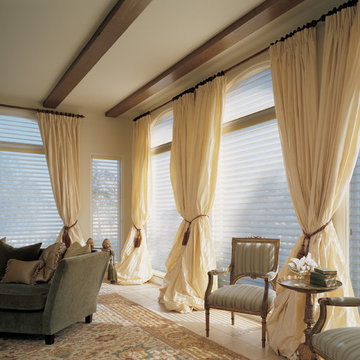
ヒューストンにある高級な広い地中海スタイルのおしゃれな独立型リビング (ベージュの壁、セラミックタイルの床、暖炉なし、テレビなし、黒い床) の写真
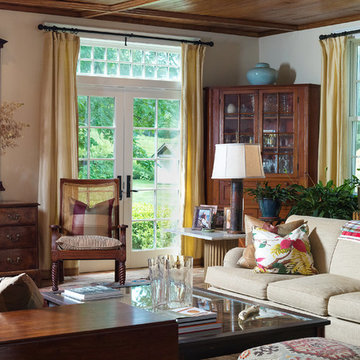
The living area of this turn of the century carriage barn was where the carriages once were parked. Saved and repaired and patched the bead board ceiling. New windows and doors and tile pavers with radiant heat were added. Door leads to second floor where grooms used to sleep over the horses below.
Aaron Thompson photographer
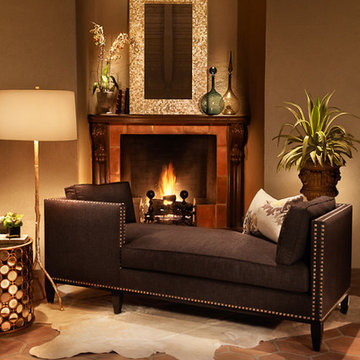
Photo Credit: Zeke Ruelas
シアトルにある高級な中くらいなトランジショナルスタイルのおしゃれなリビング (茶色い壁、セラミックタイルの床、標準型暖炉、タイルの暖炉まわり、テレビなし、赤い床) の写真
シアトルにある高級な中くらいなトランジショナルスタイルのおしゃれなリビング (茶色い壁、セラミックタイルの床、標準型暖炉、タイルの暖炉まわり、テレビなし、赤い床) の写真
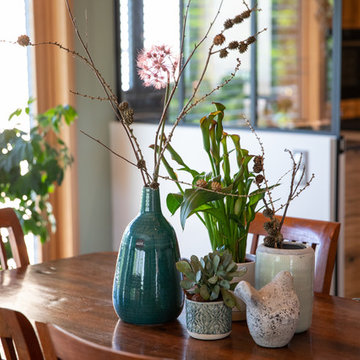
Accompagnement des choix des matériaux, couleurs et finitions pour cette magnifique maison neuve.
ストラスブールにあるお手頃価格の広いモダンスタイルのおしゃれなLDK (緑の壁、セラミックタイルの床、薪ストーブ、金属の暖炉まわり、据え置き型テレビ、黒い床) の写真
ストラスブールにあるお手頃価格の広いモダンスタイルのおしゃれなLDK (緑の壁、セラミックタイルの床、薪ストーブ、金属の暖炉まわり、据え置き型テレビ、黒い床) の写真
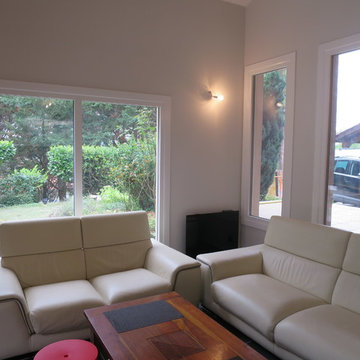
Un séjour lumineux
リヨンにある高級な広いコンテンポラリースタイルのおしゃれなリビングロフト (白い壁、セラミックタイルの床、黒い床) の写真
リヨンにある高級な広いコンテンポラリースタイルのおしゃれなリビングロフト (白い壁、セラミックタイルの床、黒い床) の写真
ブラウンのリビング (セラミックタイルの床、黒い床、赤い床) の写真
1
