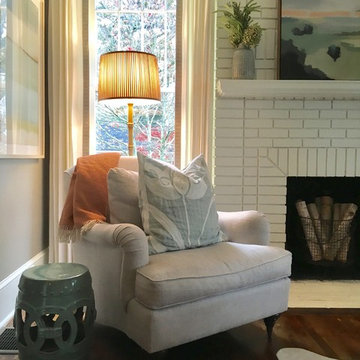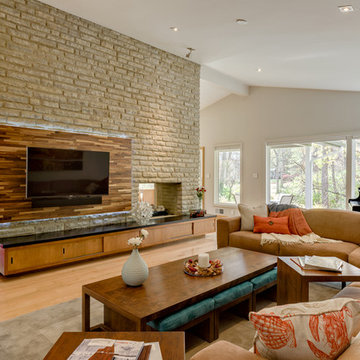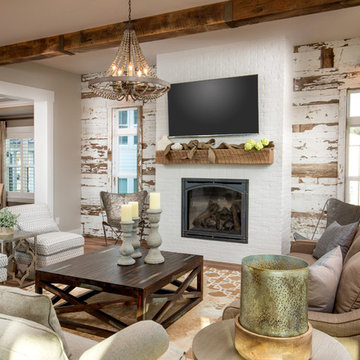ブラウンのリビング (セラミックタイルの床、淡色無垢フローリング、無垢フローリング、グレーの壁) の写真
絞り込み:
資材コスト
並び替え:今日の人気順
写真 1〜20 枚目(全 7,924 枚)

Living room off the kitchen
reclaimed wood floors, plaster walls, custom furnshings and window treatments - stone facing on fireplace, metal cabinetry flanking fireplace and wrap around sectional sofa

Living and dining room.
Photo by Benjamin Benschneider.
シアトルにある高級な中くらいなトラディショナルスタイルのおしゃれな応接間 (グレーの壁、無垢フローリング、標準型暖炉、テレビなし、グレーと黒) の写真
シアトルにある高級な中くらいなトラディショナルスタイルのおしゃれな応接間 (グレーの壁、無垢フローリング、標準型暖炉、テレビなし、グレーと黒) の写真

ミネアポリスにあるトラディショナルスタイルのおしゃれな独立型リビング (ライブラリー、グレーの壁、淡色無垢フローリング、標準型暖炉、タイルの暖炉まわり、テレビなし) の写真

photography by Cynthia Walker Photography
他の地域にある中くらいなカントリー風のおしゃれなリビング (グレーの壁、無垢フローリング、標準型暖炉、石材の暖炉まわり、テレビなし、茶色い床) の写真
他の地域にある中くらいなカントリー風のおしゃれなリビング (グレーの壁、無垢フローリング、標準型暖炉、石材の暖炉まわり、テレビなし、茶色い床) の写真
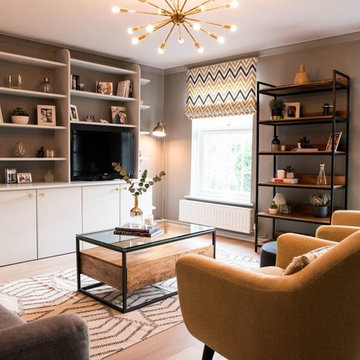
Simon Richards
サリーにあるお手頃価格のミッドセンチュリースタイルのおしゃれなリビング (グレーの壁、淡色無垢フローリング、グレーの床) の写真
サリーにあるお手頃価格のミッドセンチュリースタイルのおしゃれなリビング (グレーの壁、淡色無垢フローリング、グレーの床) の写真
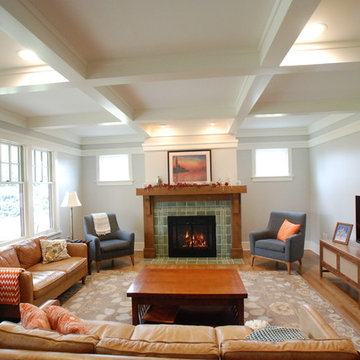
Quarter-sawn White Oak Craftsman Mantel
Baumer Construction (Home Builder)
他の地域にある広いミッドセンチュリースタイルのおしゃれなリビング (タイルの暖炉まわり、グレーの壁、無垢フローリング、標準型暖炉、据え置き型テレビ、茶色い床) の写真
他の地域にある広いミッドセンチュリースタイルのおしゃれなリビング (タイルの暖炉まわり、グレーの壁、無垢フローリング、標準型暖炉、据え置き型テレビ、茶色い床) の写真
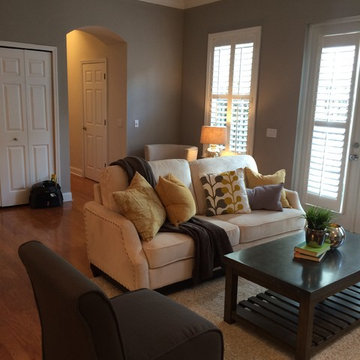
Known for DESIGNING LIFESTYLES & creating thoughtful interiors, LMB interiors works with clients on all phases of remodeling, historic renovations, design & decor of homes. Serving the Tampa Bay area for more than a decade, Lynne creates custom interiors that both accommodate and enhance her clients lifestyles. The hallmark of Lynne's approach to design is an expertly balanced combination of texture, color & furnishings. No matter the style her finished spaces are sophisticated, comfortable and timeless.
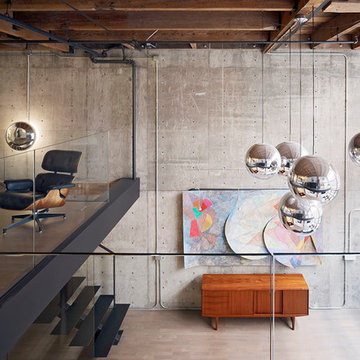
Bruce Damonte
サンフランシスコにあるラグジュアリーな小さなインダストリアルスタイルのおしゃれなリビング (グレーの壁、淡色無垢フローリング) の写真
サンフランシスコにあるラグジュアリーな小さなインダストリアルスタイルのおしゃれなリビング (グレーの壁、淡色無垢フローリング) の写真
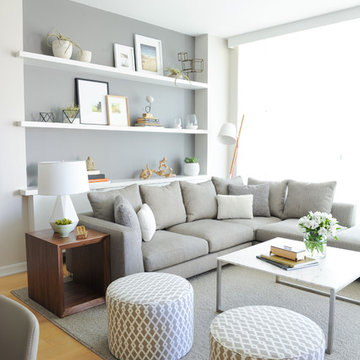
{www.traceyaytonphotography.com}
バンクーバーにある北欧スタイルのおしゃれなLDK (グレーの壁、淡色無垢フローリング、グレーとクリーム色) の写真
バンクーバーにある北欧スタイルのおしゃれなLDK (グレーの壁、淡色無垢フローリング、グレーとクリーム色) の写真

Open plan dining, kitchen and family room. Marvin French Doors and Transoms. Photography by Pete Weigley
ニューヨークにあるトラディショナルスタイルのおしゃれなLDK (グレーの壁、無垢フローリング、コーナー設置型暖炉、木材の暖炉まわり、埋込式メディアウォール) の写真
ニューヨークにあるトラディショナルスタイルのおしゃれなLDK (グレーの壁、無垢フローリング、コーナー設置型暖炉、木材の暖炉まわり、埋込式メディアウォール) の写真

A narrow formal parlor space is divided into two zones flanking the original marble fireplace - a sitting area on one side and an audio zone on the other.

ロンドンにあるお手頃価格の中くらいなコンテンポラリースタイルのおしゃれな独立型リビング (ミュージックルーム、グレーの壁、淡色無垢フローリング、標準型暖炉、金属の暖炉まわり) の写真

2019--Brand new construction of a 2,500 square foot house with 4 bedrooms and 3-1/2 baths located in Menlo Park, Ca. This home was designed by Arch Studio, Inc., David Eichler Photography
ブラウンのリビング (セラミックタイルの床、淡色無垢フローリング、無垢フローリング、グレーの壁) の写真
1




