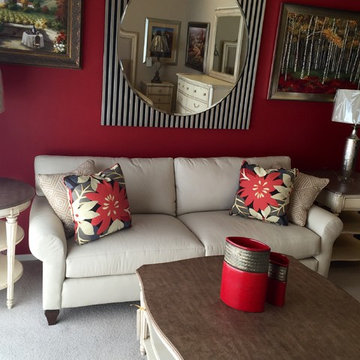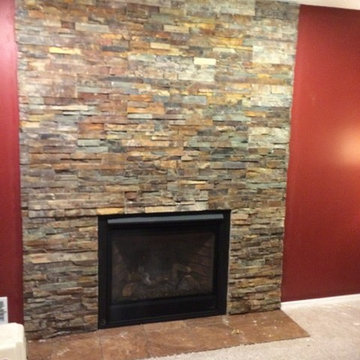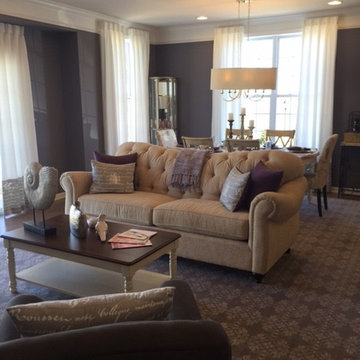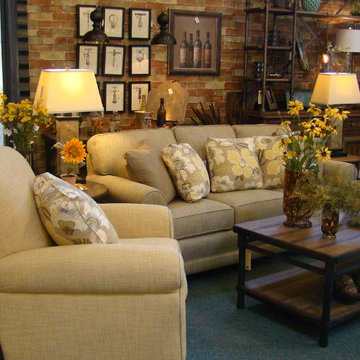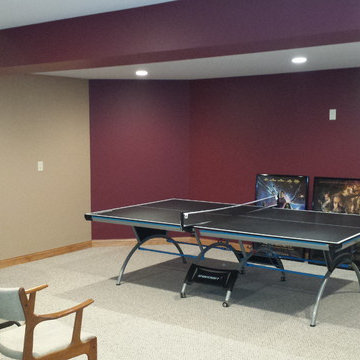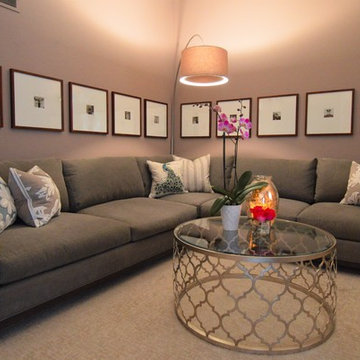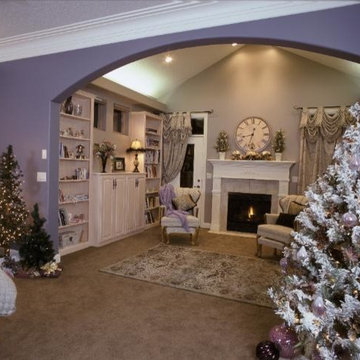ブラウンのLDK (カーペット敷き、紫の壁、赤い壁) の写真
絞り込み:
資材コスト
並び替え:今日の人気順
写真 1〜20 枚目(全 40 枚)
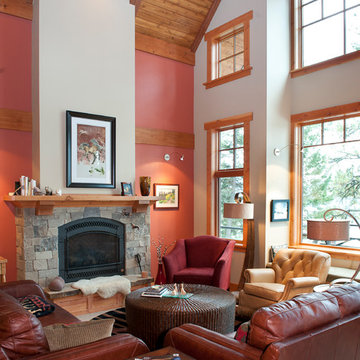
Living Room, Longviews Studios Inc. Photographer
他の地域にあるお手頃価格の中くらいなトラディショナルスタイルのおしゃれなLDK (赤い壁、カーペット敷き、標準型暖炉、石材の暖炉まわり、テレビなし、グレーの床) の写真
他の地域にあるお手頃価格の中くらいなトラディショナルスタイルのおしゃれなLDK (赤い壁、カーペット敷き、標準型暖炉、石材の暖炉まわり、テレビなし、グレーの床) の写真
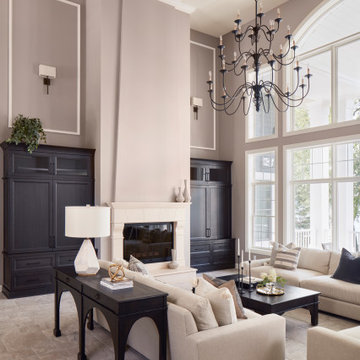
Photo Credit - David Bader
ミルウォーキーにある高級な中くらいなトランジショナルスタイルのおしゃれなリビング (紫の壁、カーペット敷き、標準型暖炉、石材の暖炉まわり、テレビなし、ベージュの床、折り上げ天井) の写真
ミルウォーキーにある高級な中くらいなトランジショナルスタイルのおしゃれなリビング (紫の壁、カーペット敷き、標準型暖炉、石材の暖炉まわり、テレビなし、ベージュの床、折り上げ天井) の写真
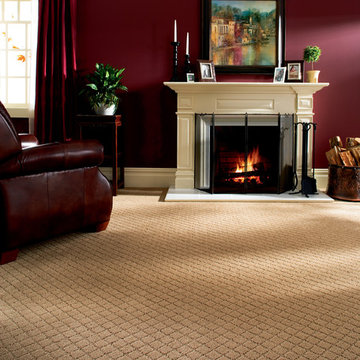
デトロイトにある中くらいなトラディショナルスタイルのおしゃれなリビング (赤い壁、カーペット敷き、標準型暖炉、漆喰の暖炉まわり) の写真
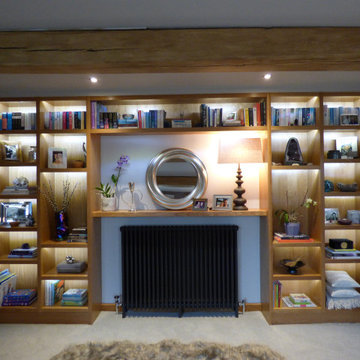
Bespoke Library area designed to showcase clients memorabilia along with books and photos.
recessed lighting helps all items be on view.
高級な広いコンテンポラリースタイルのおしゃれなリビング (紫の壁、カーペット敷き、薪ストーブ、レンガの暖炉まわり、コーナー型テレビ、グレーの床、表し梁) の写真
高級な広いコンテンポラリースタイルのおしゃれなリビング (紫の壁、カーペット敷き、薪ストーブ、レンガの暖炉まわり、コーナー型テレビ、グレーの床、表し梁) の写真
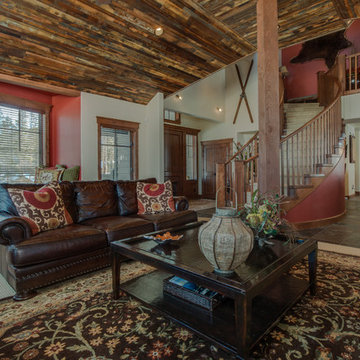
Photo Credit: TammiTPhotography
デンバーにある広いラスティックスタイルのおしゃれなLDK (赤い壁、カーペット敷き) の写真
デンバーにある広いラスティックスタイルのおしゃれなLDK (赤い壁、カーペット敷き) の写真
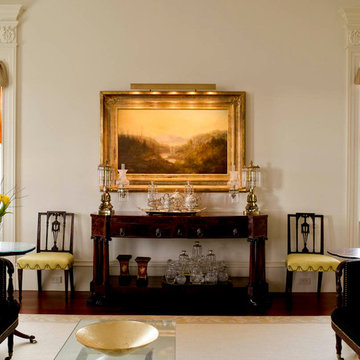
Federal Sitting Room
ニューヨークにある広いトラディショナルスタイルのおしゃれなリビング (赤い壁、カーペット敷き、暖炉なし、テレビなし) の写真
ニューヨークにある広いトラディショナルスタイルのおしゃれなリビング (赤い壁、カーペット敷き、暖炉なし、テレビなし) の写真
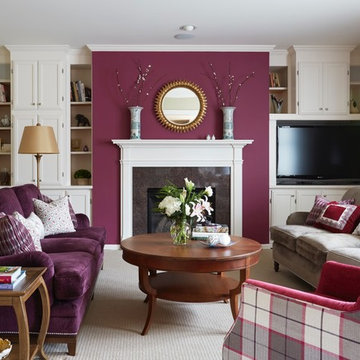
Kaskel photo
シカゴにある高級な中くらいなトランジショナルスタイルのおしゃれなLDK (紫の壁、カーペット敷き、標準型暖炉、石材の暖炉まわり、埋込式メディアウォール) の写真
シカゴにある高級な中くらいなトランジショナルスタイルのおしゃれなLDK (紫の壁、カーペット敷き、標準型暖炉、石材の暖炉まわり、埋込式メディアウォール) の写真
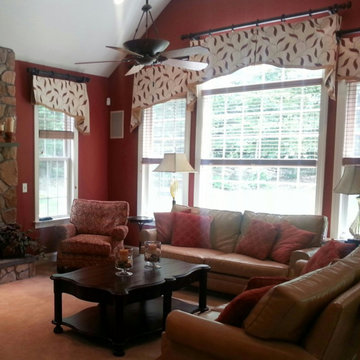
フィラデルフィアにある中くらいなトラディショナルスタイルのおしゃれなリビング (赤い壁、カーペット敷き、標準型暖炉、石材の暖炉まわり、テレビなし) の写真
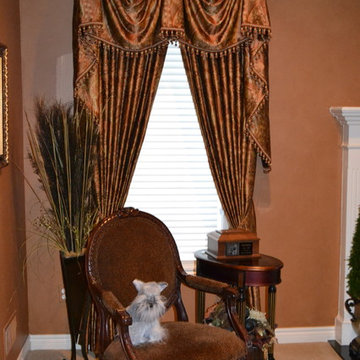
Based on extensive interviews with our clients, one of our challenges of this job was to provide a practical and useable home for a couple who worked hard and played hard. They wanted a home that would be comfortable for them and since they entertained often, they required function yet desired drama and style. We worked with them from the ground up, selecting finishes, materials and fixtures for the entire home. We achieved comfort by using deep furniture pieces with white goose down cushions, suitable for curling up on. Colors and materials were selected based on rich tones and textures to provide drama while keeping with the practicality they desired. We also used eclectic pieces like the oversized chair and ottoman in the great room to add an unexpected yet comfortable touch. The chair is of a Balinese style with a unique wood frame offering a graceful balance of curved and straight lines. The floor plan was created to be conducive to traffic flow, necessary for entertaining.
The other challenge we faced, was to give each room its own identity while maintaining a consistent flow throughout the home. Each space shares a similar color palette, attention to detail and uniqueness, while the furnishings, draperies and accessories provide individuality to each room.
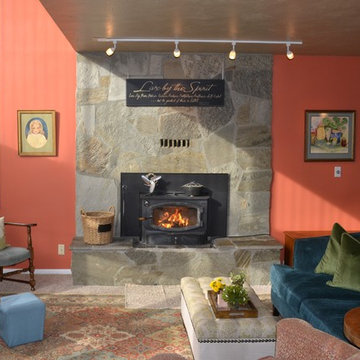
The cozy wood stove with rock wall needed lots of texture in the space to keep it from overwhelming the room. In this living room, velvet fabrics, baskets, pottery, plants, and a warm paint make it great.
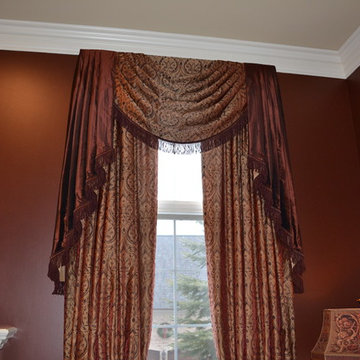
Based on extensive interviews with our clients, one of our challenges of this job was to provide a practical and useable home for a couple who worked hard and played hard. They wanted a home that would be comfortable for them and since they entertained often, they required function yet desired drama and style. We worked with them from the ground up, selecting finishes, materials and fixtures for the entire home. We achieved comfort by using deep furniture pieces with white goose down cushions, suitable for curling up on. Colors and materials were selected based on rich tones and textures to provide drama while keeping with the practicality they desired. We also used eclectic pieces like the oversized chair and ottoman in the great room to add an unexpected yet comfortable touch. The chair is of a Balinese style with a unique wood frame offering a graceful balance of curved and straight lines. The floor plan was created to be conducive to traffic flow, necessary for entertaining.
The other challenge we faced, was to give each room its own identity while maintaining a consistent flow throughout the home. Each space shares a similar color palette, attention to detail and uniqueness, while the furnishings, draperies and accessories provide individuality to each room.
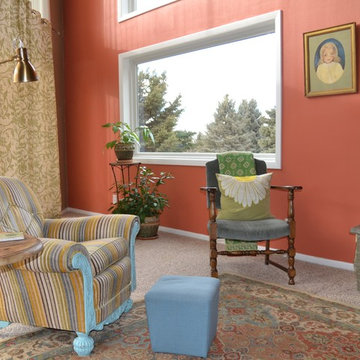
This living room wall of windows was a renovation which helped an awkward corner make more sense in the overall space. Plants add aliveness to the room and help clean the air, while the rug and mix of textiles create interest and warmth.
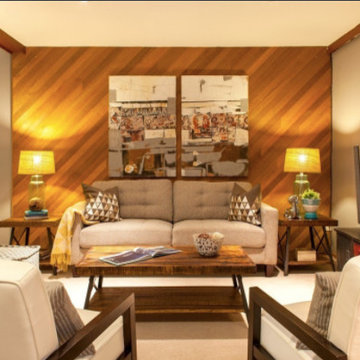
The lower level of the home features a complete 2 bedroom mother in law apartment with separate entries and laundry. We stylized the living/dining space as a cozy updated space which is perfect for guests, extended family, a nanny or for tenants.
ブラウンのLDK (カーペット敷き、紫の壁、赤い壁) の写真
1
