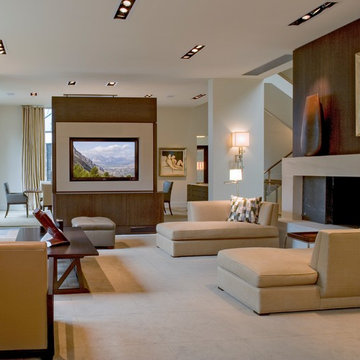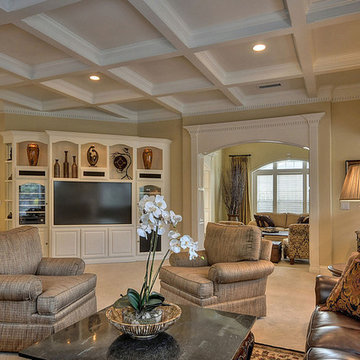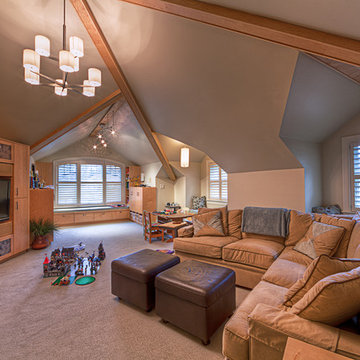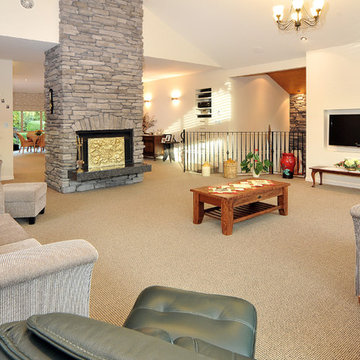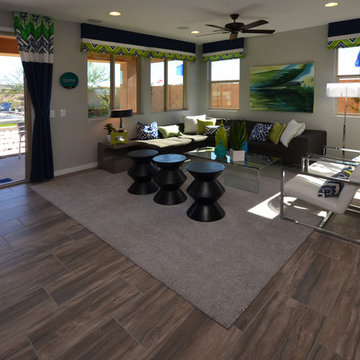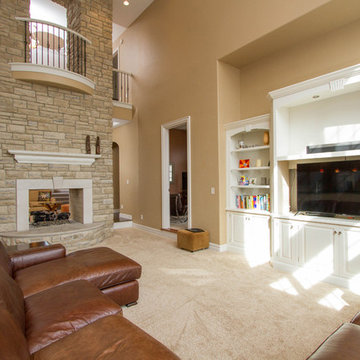巨大なブラウンのリビング (カーペット敷き、磁器タイルの床、埋込式メディアウォール) の写真
絞り込み:
資材コスト
並び替え:今日の人気順
写真 1〜20 枚目(全 53 枚)
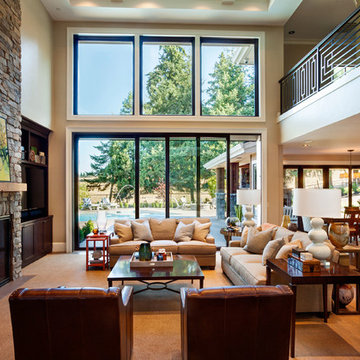
Blackstone Edge Studios
ポートランドにあるラグジュアリーな巨大なトランジショナルスタイルのおしゃれなLDK (石材の暖炉まわり、埋込式メディアウォール、ベージュの壁、カーペット敷き、横長型暖炉) の写真
ポートランドにあるラグジュアリーな巨大なトランジショナルスタイルのおしゃれなLDK (石材の暖炉まわり、埋込式メディアウォール、ベージュの壁、カーペット敷き、横長型暖炉) の写真

This Italian Masterpiece features a beautifully decorated living room with neutral tones. A beige sectional sofa sits in the center facing the built-in fireplace. A crystal chandelier hangs from the custom coffered ceiling.
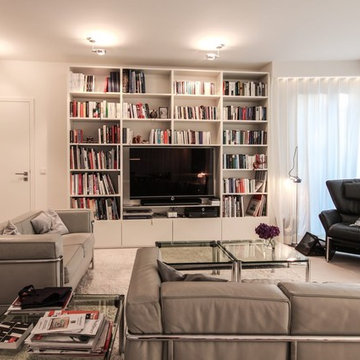
In diesem attraktiven und eleganten Haus wird mit hochwertigen Leuchten gearbeitet. Die Auswahl ist ganz bewusst auf das Interieur abgestimmt. Eine klare Linie zieht sich durch alle Räume. Besonders ins Auge fällt die diffuse Beleuchtung der Vorhänge, welche die Räume angenehm strahlen lässt. Mit diesen Lichtlösungen werden die Räume noch klarer und schöner.
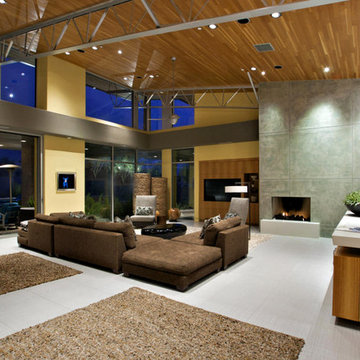
The living room showcases such loft-inspired elements as exposed trusses, clerestory windows and a slanting ceiling. Wood accents, including the white oak ceiling and eucalyptus-veneer entertainment center, lend earthiness. Family-friendly, low-profile furnishings in a cozy cluster reflect the homeowners’ preference for organic Contemporary design.
Featured in the November 2008 issue of Phoenix Home & Garden, this "magnificently modern" home is actually a suburban loft located in Arcadia, a neighborhood formerly occupied by groves of orange and grapefruit trees in Phoenix, Arizona. The home, designed by architect C.P. Drewett, offers breathtaking views of Camelback Mountain from the entire main floor, guest house, and pool area. These main areas "loft" over a basement level featuring 4 bedrooms, a guest room, and a kids' den. Features of the house include white-oak ceilings, exposed steel trusses, Eucalyptus-veneer cabinetry, honed Pompignon limestone, concrete, granite, and stainless steel countertops. The owners also enlisted the help of Interior Designer Sharon Fannin. The project was built by Sonora West Development of Scottsdale, AZ.
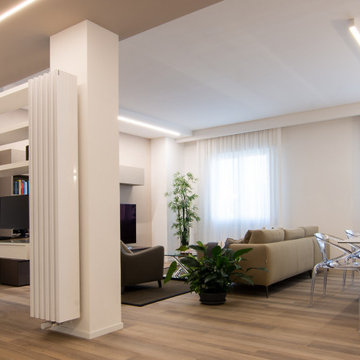
Tramite un intervento mirato ed un progetto calibrato abbiamo deciso di demolire alcune pareti e rendere più aperto e fruibile lo spazio della zona giorno rimodellandolo completamente. Nella zona giorno è stato creato un angolo attrezzato per lo smart working minuto di una grande scrivania disegnata su misura realizzata in MDF laccato bianco e piano in vetro affiancata da comode mensole che fungono da zona filtro tra disimpegno e zona divani.
Il grande tavolo da pranzo ha piano in grès effetto marmo bianco di Carrara. Le sedie sono dell'azienda Casprini. Il tavolo da fumo in cristallo è Naos. illuminazione LED dimmerabile completa la funzionalità della stanza mettendo in risalto quello che serve.
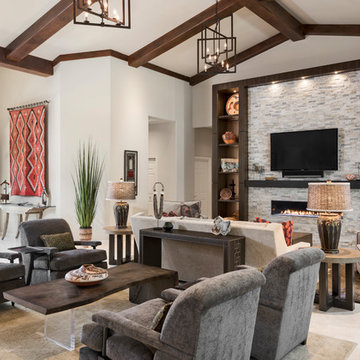
Designer: Amy Coslet, ASID/NICDQ
Photograher: Amber Frederiksen - Frederiksen Photography
マイアミにある巨大なトランジショナルスタイルのおしゃれなLDK (ベージュの壁、磁器タイルの床、横長型暖炉、タイルの暖炉まわり、埋込式メディアウォール、白い床) の写真
マイアミにある巨大なトランジショナルスタイルのおしゃれなLDK (ベージュの壁、磁器タイルの床、横長型暖炉、タイルの暖炉まわり、埋込式メディアウォール、白い床) の写真
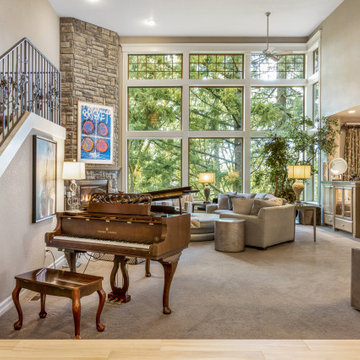
ポートランドにある高級な巨大なトランジショナルスタイルのおしゃれなLDK (グレーの壁、カーペット敷き、コーナー設置型暖炉、石材の暖炉まわり、埋込式メディアウォール、茶色い床) の写真
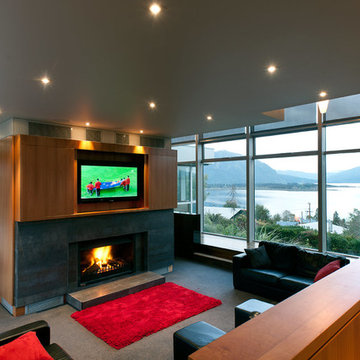
This media space has a cave-like feeling, with smoked beech walls and a stunning lake view.
The television screen may be concealed as desired.
Photo: Dean MacKenzie
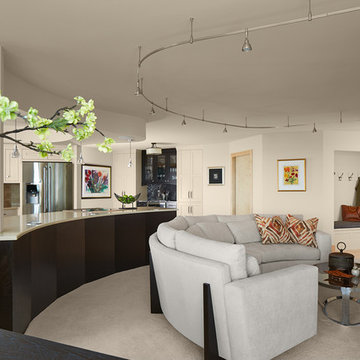
ミネアポリスにある巨大なコンテンポラリースタイルのおしゃれなリビング (白い壁、カーペット敷き、標準型暖炉、石材の暖炉まわり、埋込式メディアウォール) の写真
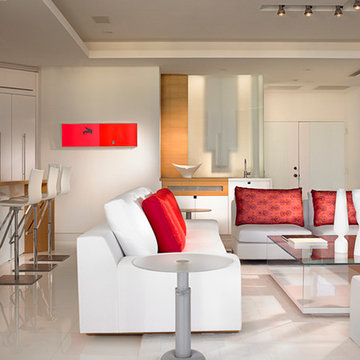
Louis Shuster designed this 2,800 square foot condominium which bears the hallmarks of a remarkable museum space with the comforts of waterfront living as well.
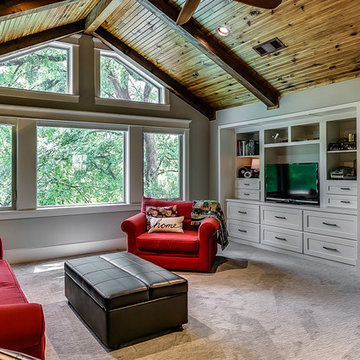
ダラスにある巨大なトラディショナルスタイルのおしゃれなLDK (ミュージックルーム、グレーの壁、カーペット敷き、暖炉なし、埋込式メディアウォール) の写真
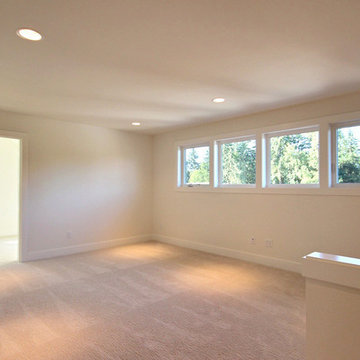
ポートランドにある高級な巨大なモダンスタイルのおしゃれな独立型リビング (ベージュの壁、カーペット敷き、暖炉なし、埋込式メディアウォール、ベージュの床) の写真
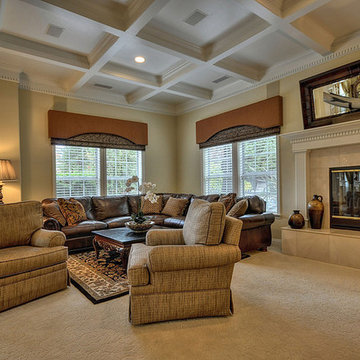
サクラメントにある高級な巨大なトラディショナルスタイルのおしゃれなリビング (ベージュの壁、カーペット敷き、標準型暖炉、タイルの暖炉まわり、埋込式メディアウォール) の写真
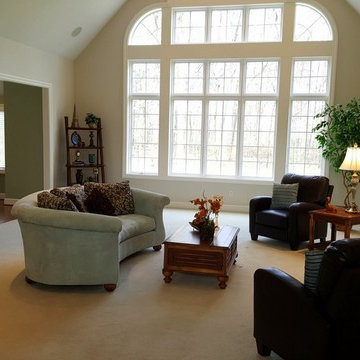
Luxury 6000sf home setting in a secluded private setting
他の地域にあるお手頃価格の巨大なトランジショナルスタイルのおしゃれなリビング (グレーの壁、カーペット敷き、標準型暖炉、タイルの暖炉まわり、埋込式メディアウォール、ベージュの床) の写真
他の地域にあるお手頃価格の巨大なトランジショナルスタイルのおしゃれなリビング (グレーの壁、カーペット敷き、標準型暖炉、タイルの暖炉まわり、埋込式メディアウォール、ベージュの床) の写真
巨大なブラウンのリビング (カーペット敷き、磁器タイルの床、埋込式メディアウォール) の写真
1
