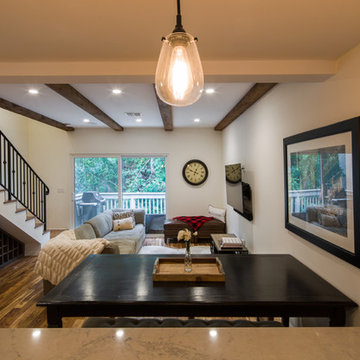ブラウンのリビングのホームバー (カーペット敷き、無垢フローリング、壁掛け型テレビ) の写真
絞り込み:
資材コスト
並び替え:今日の人気順
写真 141〜160 枚目(全 198 枚)
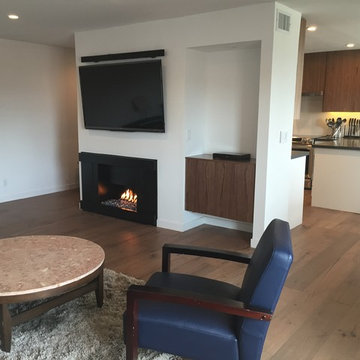
West Hollywood condo LIVING ROOM AFTER CKlein Properties renovation.
ロサンゼルスにある高級な中くらいなコンテンポラリースタイルのおしゃれなリビング (白い壁、無垢フローリング、標準型暖炉、壁掛け型テレビ) の写真
ロサンゼルスにある高級な中くらいなコンテンポラリースタイルのおしゃれなリビング (白い壁、無垢フローリング、標準型暖炉、壁掛け型テレビ) の写真
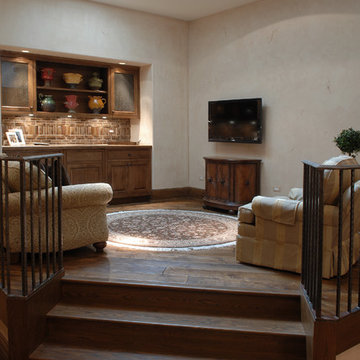
Step into this West Suburban home to instantly be whisked to a romantic villa tucked away in the Italian countryside. Thoughtful details like the quarry stone features, heavy beams and wrought iron harmoniously work with distressed wide-plank wood flooring to create a relaxed feeling of abondanza. Floor: 6-3/4” wide-plank Vintage French Oak Rustic Character Victorian Collection Tuscany edge medium distressed color Bronze. For more information please email us at: sales@signaturehardwoods.com
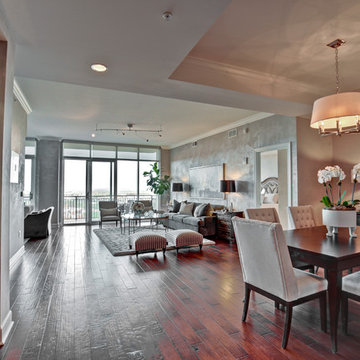
Josh Vick
アトランタにあるトランジショナルスタイルのおしゃれなリビング (グレーの壁、無垢フローリング、暖炉なし、壁掛け型テレビ) の写真
アトランタにあるトランジショナルスタイルのおしゃれなリビング (グレーの壁、無垢フローリング、暖炉なし、壁掛け型テレビ) の写真
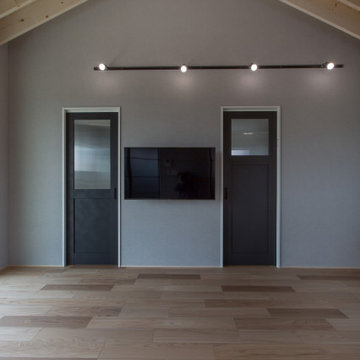
他の地域にある小さなインダストリアルスタイルのおしゃれなリビング (グレーの壁、無垢フローリング、暖炉なし、壁掛け型テレビ、ベージュの床、三角天井、壁紙、吹き抜け、ベージュの天井) の写真
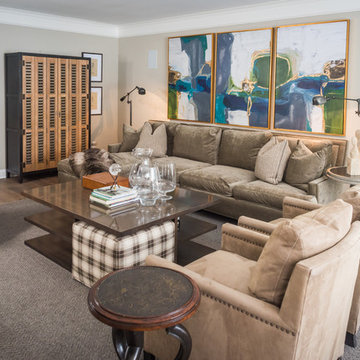
This complete home renovation is an unbelievable transformation. The interior and exterior were taken down to the studs and reimagined while keeping within its historic sense of place. Walls were moved, spaces reconfigured and all new finishes were installed. Custom cabinetry and designer lighting throughout create a sense of luxury within the newly planned, very livable floorplan. Marble and cement tile in the bathrooms and mudroom add interest in this truly custom design. Details such as custom painted wood tile flooring in the guest bedroom and a shapley honed quartz backsplash make this home unique. Situated on Canterbury golf course, the Gentleman’s Green residence was designed with no detail spared from construction to furnishings.
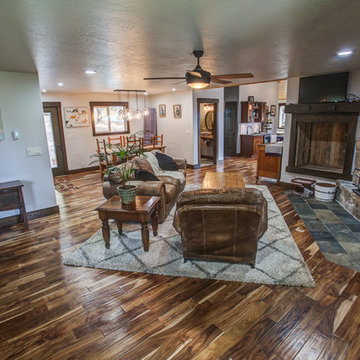
ボイシにある中くらいなラスティックスタイルのおしゃれなリビング (グレーの壁、無垢フローリング、薪ストーブ、石材の暖炉まわり、壁掛け型テレビ、茶色い床) の写真
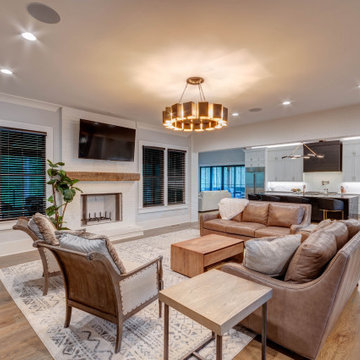
アトランタにあるお手頃価格の巨大なモダンスタイルのおしゃれなリビング (グレーの壁、無垢フローリング、標準型暖炉、レンガの暖炉まわり、壁掛け型テレビ、茶色い床、レンガ壁) の写真
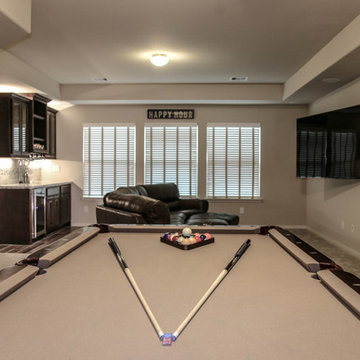
ヒューストンにあるお手頃価格の広いトランジショナルスタイルのおしゃれなリビング (グレーの壁、カーペット敷き、暖炉なし、壁掛け型テレビ、グレーの床) の写真
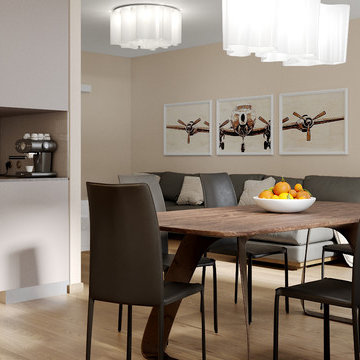
Living room in Vienna 1180
他の地域にあるお手頃価格の中くらいなコンテンポラリースタイルのおしゃれなリビング (ベージュの壁、無垢フローリング、壁掛け型テレビ、ベージュの床) の写真
他の地域にあるお手頃価格の中くらいなコンテンポラリースタイルのおしゃれなリビング (ベージュの壁、無垢フローリング、壁掛け型テレビ、ベージュの床) の写真
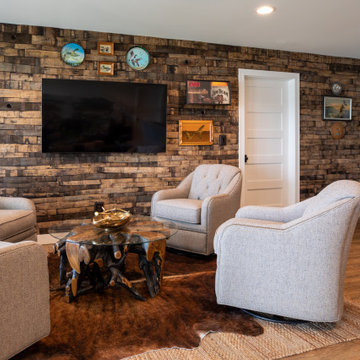
As you enter the basement's TV space, it's impossible to miss the wow factor—an entire accent wall constructed from whiskey barrel staves. This bold design choice sets the tone for the entire room. In front of this striking backdrop, four light tweed tufted accent chairs invite you to sit and stay awhile. A collection of eclectic duck artwork and a vintage Jim Beam wall clock add a splash of personality, perfectly complementing the burl root coffee table with a glass top. Underfoot, a hair-on-hide rug is layered over a textured woven rug, adding depth and warmth. Tucked into a corner, a live-edge pub table paired with distressed brown leather stools offers a cozy spot for more intimate gatherings. And for that final touch, a pop of green comes from a leafy plant situated just behind the pub table. It's not just a basement; it's a sanctuary of comfort and style.
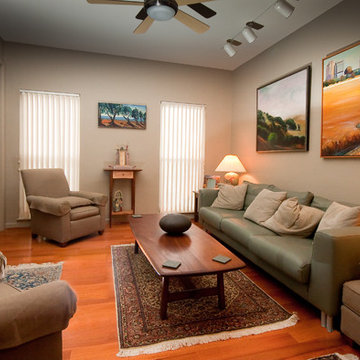
Melanie Hartwig-Davis (sustainable architect) of HD Squared Architects, LLC. (HD2) located in Edgewater, near Annapolis, MD.
ワシントンD.C.にある中くらいなコンテンポラリースタイルのおしゃれなリビングのホームバー (ベージュの壁、無垢フローリング、標準型暖炉、タイルの暖炉まわり、壁掛け型テレビ) の写真
ワシントンD.C.にある中くらいなコンテンポラリースタイルのおしゃれなリビングのホームバー (ベージュの壁、無垢フローリング、標準型暖炉、タイルの暖炉まわり、壁掛け型テレビ) の写真
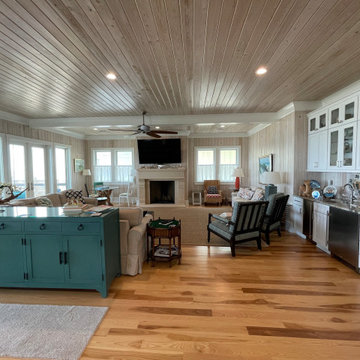
チャールストンにある広いビーチスタイルのおしゃれなリビング (無垢フローリング、標準型暖炉、石材の暖炉まわり、壁掛け型テレビ、表し梁、パネル壁) の写真
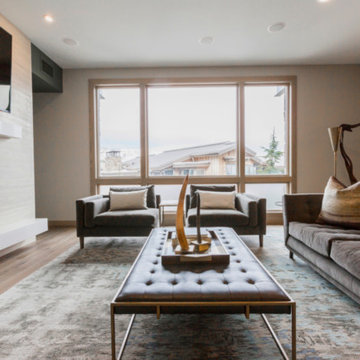
ソルトレイクシティにあるコンテンポラリースタイルのおしゃれなリビング (無垢フローリング、標準型暖炉、タイルの暖炉まわり、壁掛け型テレビ、茶色い床、マルチカラーの壁) の写真
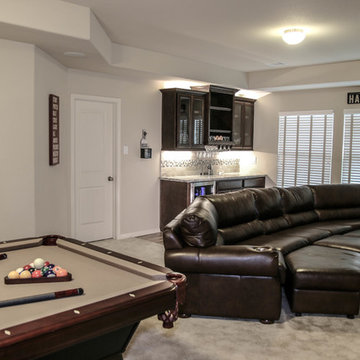
ヒューストンにあるお手頃価格の広いトランジショナルスタイルのおしゃれなリビング (グレーの壁、カーペット敷き、暖炉なし、壁掛け型テレビ、グレーの床) の写真
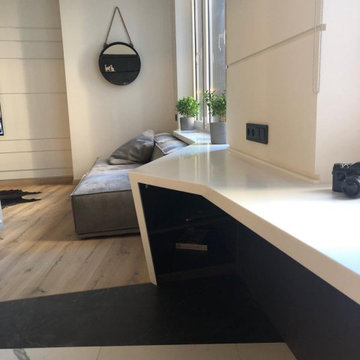
モスクワにあるお手頃価格の広い北欧スタイルのおしゃれなリビング (白い壁、無垢フローリング、両方向型暖炉、石材の暖炉まわり、壁掛け型テレビ) の写真
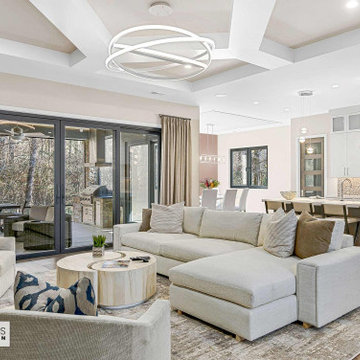
他の地域にある高級な広いトラディショナルスタイルのおしゃれなリビング (ベージュの壁、無垢フローリング、横長型暖炉、石材の暖炉まわり、壁掛け型テレビ、茶色い床、格子天井) の写真
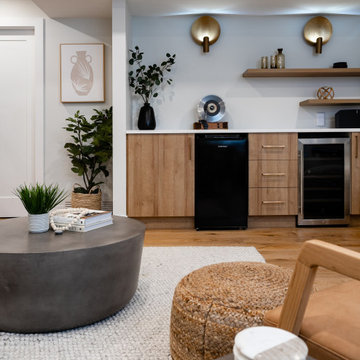
Before the transformation, this space was dark and separated from the kitchen and dining area. Now it is a cozy and seamless extension of the adjoining spaces.
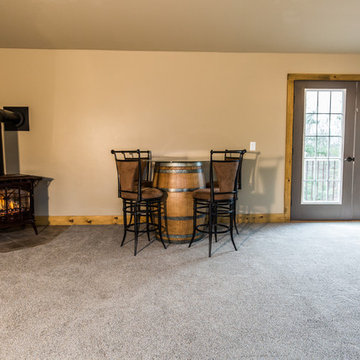
Rustic In law with small kitchen, bath and a propane fired wood stove. Featuring stain grade knotty pine beams and Knotty Alder solid wood doors.
プロビデンスにある高級な広いラスティックスタイルのおしゃれなリビング (茶色い壁、カーペット敷き、コーナー設置型暖炉、壁掛け型テレビ、グレーの床) の写真
プロビデンスにある高級な広いラスティックスタイルのおしゃれなリビング (茶色い壁、カーペット敷き、コーナー設置型暖炉、壁掛け型テレビ、グレーの床) の写真
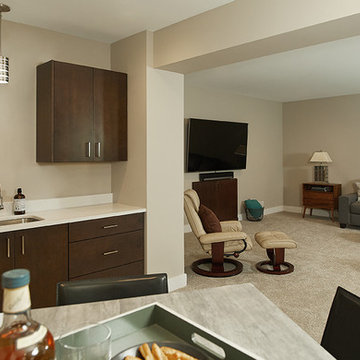
Tucked away in a densely wooded lot, this modern style home features crisp horizontal lines and outdoor patios that playfully offset a natural surrounding. A narrow front elevation with covered entry to the left and tall galvanized tower to the right help orient as many windows as possible to take advantage of natural daylight. Horizontal lap siding with a deep charcoal color wrap the perimeter of this home and are broken up by a horizontal windows and moments of natural wood siding.
Inside, the entry foyer immediately spills over to the right giving way to the living rooms twelve-foot tall ceilings, corner windows, and modern fireplace. In direct eyesight of the foyer, is the homes secondary entrance, which is across the dining room from a stairwell lined with a modern cabled railing system. A collection of rich chocolate colored cabinetry with crisp white counters organizes the kitchen around an island with seating for four. Access to the main level master suite can be granted off of the rear garage entryway/mudroom. A small room with custom cabinetry serves as a hub, connecting the master bedroom to a second walk-in closet and dual vanity bathroom.
Outdoor entertainment is provided by a series of landscaped terraces that serve as this homes alternate front facade. At the end of the terraces is a large fire pit that also terminates the axis created by the dining room doors.
Downstairs, an open concept family room is connected to a refreshment area and den. To the rear are two more bedrooms that share a large bathroom.
Photographer: Ashley Avila Photography
Builder: Bouwkamp Builders, Inc.
ブラウンのリビングのホームバー (カーペット敷き、無垢フローリング、壁掛け型テレビ) の写真
8
