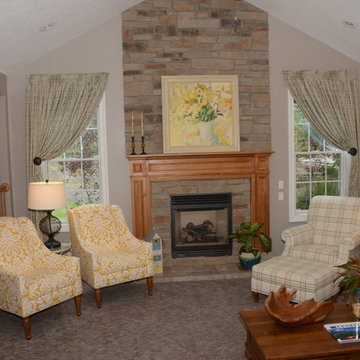ブラウンのLDK (カーペット敷き、コルクフローリング、内蔵型テレビ) の写真
絞り込み:
資材コスト
並び替え:今日の人気順
写真 1〜20 枚目(全 97 枚)

Custom fabrics offer beautiful textures and colors to this great room.
Palo Dobrick Photographer
シカゴにある高級な中くらいなトランジショナルスタイルのおしゃれなLDK (グレーの壁、カーペット敷き、標準型暖炉、レンガの暖炉まわり、内蔵型テレビ) の写真
シカゴにある高級な中くらいなトランジショナルスタイルのおしゃれなLDK (グレーの壁、カーペット敷き、標準型暖炉、レンガの暖炉まわり、内蔵型テレビ) の写真

シャーロットにある高級な中くらいなトランジショナルスタイルのおしゃれなリビング (白い壁、カーペット敷き、標準型暖炉、木材の暖炉まわり、内蔵型テレビ、ベージュの床) の写真
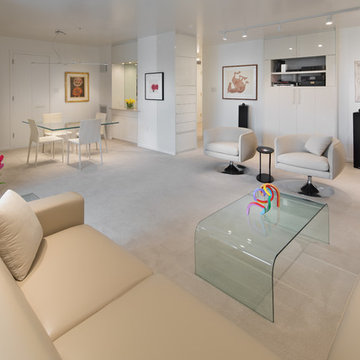
ワシントンD.C.にあるラグジュアリーな広いコンテンポラリースタイルのおしゃれなLDK (白い壁、カーペット敷き、内蔵型テレビ、ベージュの床) の写真
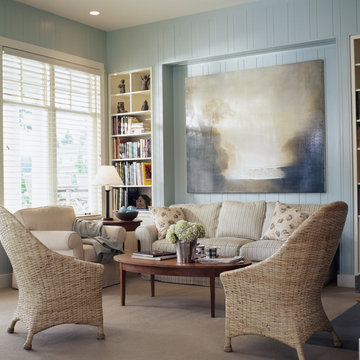
William Wright Photography
シアトルにある小さなカントリー風のおしゃれなLDK (ライブラリー、青い壁、カーペット敷き、内蔵型テレビ) の写真
シアトルにある小さなカントリー風のおしゃれなLDK (ライブラリー、青い壁、カーペット敷き、内蔵型テレビ) の写真
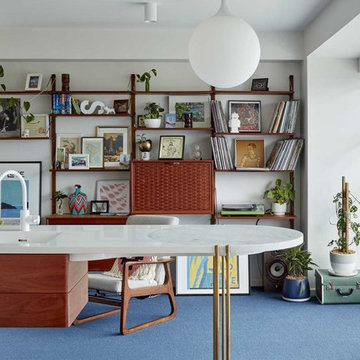
Christopher Frederick Jones
ブリスベンにあるお手頃価格の小さなミッドセンチュリースタイルのおしゃれなLDK (カーペット敷き、暖炉なし、青い床、ライブラリー、白い壁、内蔵型テレビ) の写真
ブリスベンにあるお手頃価格の小さなミッドセンチュリースタイルのおしゃれなLDK (カーペット敷き、暖炉なし、青い床、ライブラリー、白い壁、内蔵型テレビ) の写真
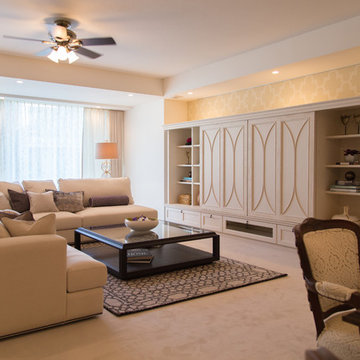
東京23区にあるコンテンポラリースタイルのおしゃれなLDK (ベージュの壁、カーペット敷き、内蔵型テレビ、ベージュの床) の写真
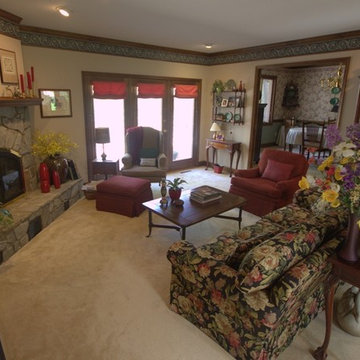
Jennifer Snarr
シャーロットにある中くらいなトラディショナルスタイルのおしゃれなLDK (ベージュの壁、カーペット敷き、コーナー設置型暖炉、石材の暖炉まわり、内蔵型テレビ、ベージュの床) の写真
シャーロットにある中くらいなトラディショナルスタイルのおしゃれなLDK (ベージュの壁、カーペット敷き、コーナー設置型暖炉、石材の暖炉まわり、内蔵型テレビ、ベージュの床) の写真
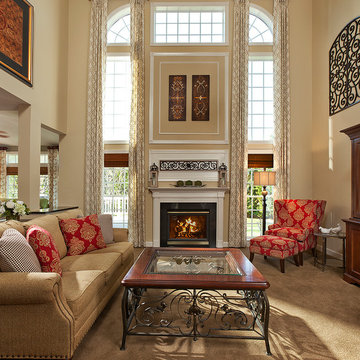
A beautiful two story family room deserves the best home decor. The neutral paint color and, sofa, and draperies allow the red damask print to stand out and make a statement.
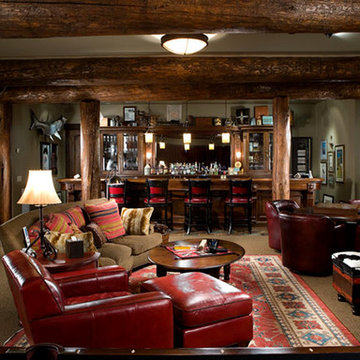
The lower level rec room has a seating area in front of the tv and fireplace, a billiards space along the exterior windows and a bar reclaimed from a historic Calgary restaurant.
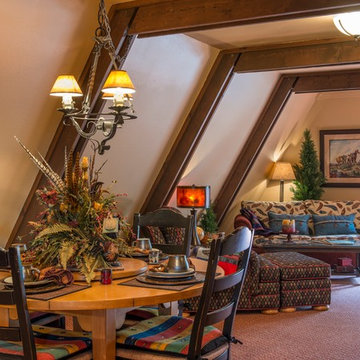
Interior designer Scott Dean's home on Sun Valley Lake
他の地域にあるラグジュアリーな中くらいなエクレクティックスタイルのおしゃれなLDK (ベージュの壁、カーペット敷き、内蔵型テレビ) の写真
他の地域にあるラグジュアリーな中くらいなエクレクティックスタイルのおしゃれなLDK (ベージュの壁、カーペット敷き、内蔵型テレビ) の写真
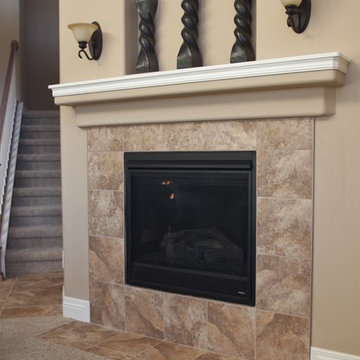
Carpet and memory foam blended pad provide a comfortable space in this living room. The ceramic tile entry way and hall provide an upscale look and lower maintenance in the high traffic areas. The tiled fireplace surround and custom tile medallion offer simple, yet elegant upgrade features.
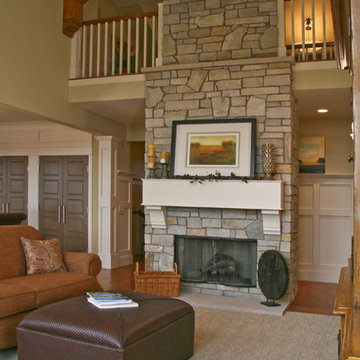
home that caters to an outdoor, active lifestyle, with all the amenities that complete a space made for entertaining. Shingle shakes, board and batten, and stone come together on the exterior, exuding a casual elegance. This rustic cottage is part of a golf course community and was designed to allow homeowners to get the most out of their surroundings. The living space, with its vaulted ceiling, maximizes sweeping views of the fairway, and the garage includes space for the family’s personal golf cart. A spacious patio and screened porch connected to the dining area make outdoor living convenient and comfortable. The open kitchen includes island seating and a walk-in pantry. The main floor master suite is easily accessible and boasts lovely views of the surrounding flora. The upper level of the home makes a family-oriented lifestyle easy with two guest suites. Each bedroom has private access to its own bathroom and includes ample closet space for children or guests. Whether for a family, entertaining or simply relaxing, the Stockton is a home that accommodates with style.
Photographer: Visbeen Architects, Inc.
Builder: Falcon Custom Homes
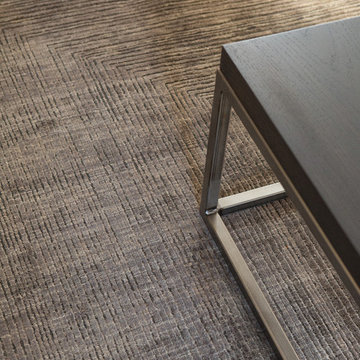
This beautiful showcase home offers a blend of crisp, uncomplicated modern lines and a touch of farmhouse architectural details. The 5,100 square feet single level home with 5 bedrooms, 3 ½ baths with a large vaulted bonus room over the garage is delightfully welcoming.
For more photos of this project visit our website: https://wendyobrienid.com.
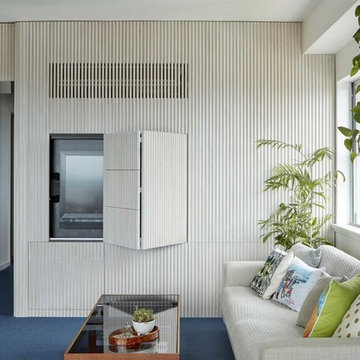
Christopher Frederick Jones
ブリスベンにあるお手頃価格の小さなミッドセンチュリースタイルのおしゃれなLDK (カーペット敷き、暖炉なし、青い床、白い壁、内蔵型テレビ) の写真
ブリスベンにあるお手頃価格の小さなミッドセンチュリースタイルのおしゃれなLDK (カーペット敷き、暖炉なし、青い床、白い壁、内蔵型テレビ) の写真
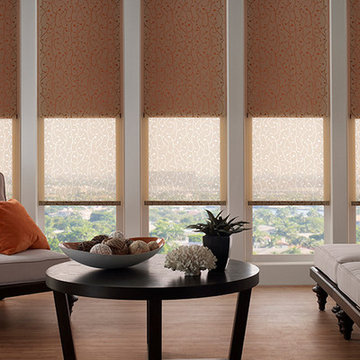
Roller shades in Condo Living Room; warm and modern.
トロントにある高級な中くらいなコンテンポラリースタイルのおしゃれなLDK (ライブラリー、白い壁、コルクフローリング、暖炉なし、内蔵型テレビ、オレンジの床) の写真
トロントにある高級な中くらいなコンテンポラリースタイルのおしゃれなLDK (ライブラリー、白い壁、コルクフローリング、暖炉なし、内蔵型テレビ、オレンジの床) の写真
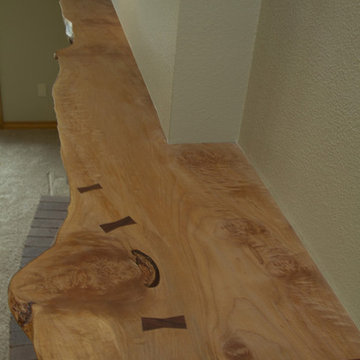
Live edge mantel and entertainment center with custom stained glass and alder support post
ポートランドにあるお手頃価格の広いコンテンポラリースタイルのおしゃれなLDK (緑の壁、カーペット敷き、薪ストーブ、レンガの暖炉まわり、内蔵型テレビ) の写真
ポートランドにあるお手頃価格の広いコンテンポラリースタイルのおしゃれなLDK (緑の壁、カーペット敷き、薪ストーブ、レンガの暖炉まわり、内蔵型テレビ) の写真
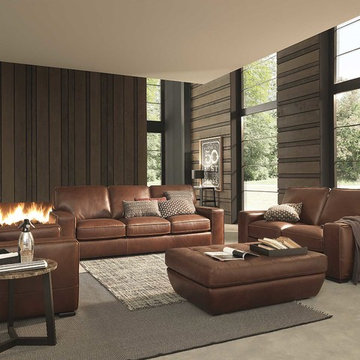
Natuzzi Editions, Leather Lounge Suite. Available in many sizes including armchair, 3 seater and 2 seater. With matching tan brown leather ottoman/footstool. It looks great with this midcentury modern lounge room with wood panelled walls and roaring fireplace. Cushion, throw and book accents.
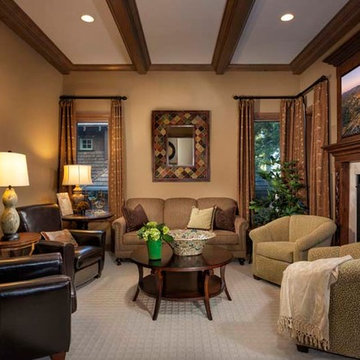
Applied Photography, Interior Design by COrinne Brown ASID. This was formerly an office and was changed to be a sitting room for the adults. The fireplace was redesigned and a TV was added above, which has a mirror over it when the TV is not on.
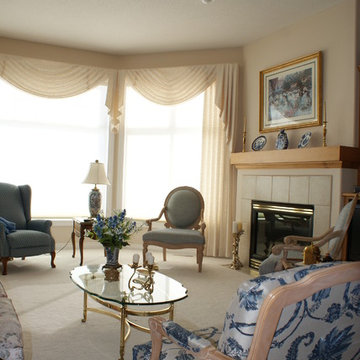
Carla Miller
Design West Ltd
Central Minnesota Premier Residential & Commercial Interior Designer
ミネアポリスにある広いトラディショナルスタイルのおしゃれなリビング (ベージュの壁、カーペット敷き、両方向型暖炉、タイルの暖炉まわり、内蔵型テレビ) の写真
ミネアポリスにある広いトラディショナルスタイルのおしゃれなリビング (ベージュの壁、カーペット敷き、両方向型暖炉、タイルの暖炉まわり、内蔵型テレビ) の写真
ブラウンのLDK (カーペット敷き、コルクフローリング、内蔵型テレビ) の写真
1
