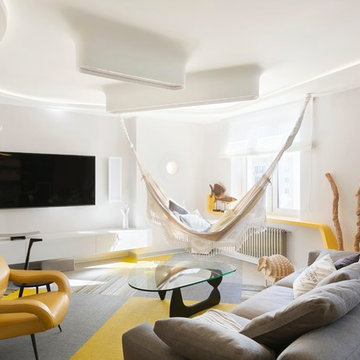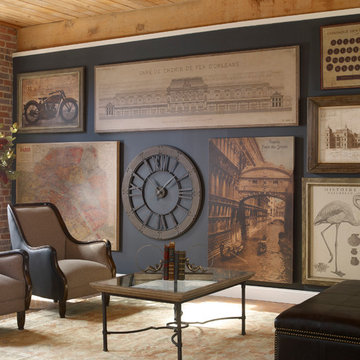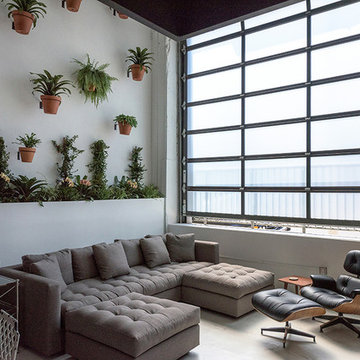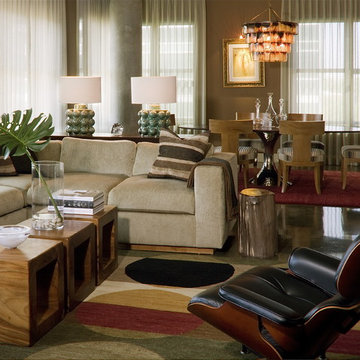ブラウンのLDK (カーペット敷き、コンクリートの床、コルクフローリング、塗装フローリング) の写真
絞り込み:
資材コスト
並び替え:今日の人気順
写真 1〜20 枚目(全 6,851 枚)
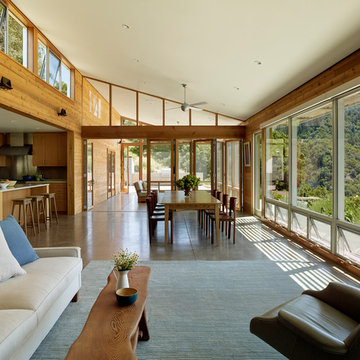
Architects: Turnbull Griffin Haesloop
Photography: Matthew Millman
サンフランシスコにある巨大なコンテンポラリースタイルのおしゃれなリビング (コンクリートの床) の写真
サンフランシスコにある巨大なコンテンポラリースタイルのおしゃれなリビング (コンクリートの床) の写真

This 2,500 square-foot home, combines the an industrial-meets-contemporary gives its owners the perfect place to enjoy their rustic 30- acre property. Its multi-level rectangular shape is covered with corrugated red, black, and gray metal, which is low-maintenance and adds to the industrial feel.
Encased in the metal exterior, are three bedrooms, two bathrooms, a state-of-the-art kitchen, and an aging-in-place suite that is made for the in-laws. This home also boasts two garage doors that open up to a sunroom that brings our clients close nature in the comfort of their own home.
The flooring is polished concrete and the fireplaces are metal. Still, a warm aesthetic abounds with mixed textures of hand-scraped woodwork and quartz and spectacular granite counters. Clean, straight lines, rows of windows, soaring ceilings, and sleek design elements form a one-of-a-kind, 2,500 square-foot home

Upon entering the penthouse the light and dark contrast continues. The exposed ceiling structure is stained to mimic the 1st floor's "tarred" ceiling. The reclaimed fir plank floor is painted a light vanilla cream. And, the hand plastered concrete fireplace is the visual anchor that all the rooms radiate off of. Tucked behind the fireplace is an intimate library space.
Photo by Lincoln Barber
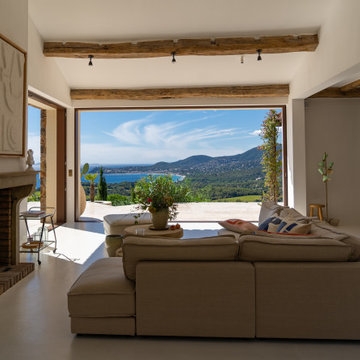
Maison neuve avec de l'ancien
マルセイユにある高級な広い地中海スタイルのおしゃれなLDK (コンクリートの床、標準型暖炉、レンガの暖炉まわり、白い床、表し梁) の写真
マルセイユにある高級な広い地中海スタイルのおしゃれなLDK (コンクリートの床、標準型暖炉、レンガの暖炉まわり、白い床、表し梁) の写真

The living room is designed with sloping ceilings up to about 14' tall. The large windows connect the living spaces with the outdoors, allowing for sweeping views of Lake Washington. The north wall of the living room is designed with the fireplace as the focal point.
Design: H2D Architecture + Design
www.h2darchitects.com
#kirklandarchitect
#greenhome
#builtgreenkirkland
#sustainablehome
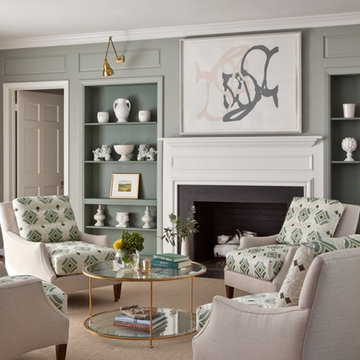
Gordon Gregory
リッチモンドにある広いトランジショナルスタイルのおしゃれなリビング (グレーの壁、カーペット敷き、標準型暖炉、テレビなし) の写真
リッチモンドにある広いトランジショナルスタイルのおしゃれなリビング (グレーの壁、カーペット敷き、標準型暖炉、テレビなし) の写真

Custom fabrics offer beautiful textures and colors to this great room.
Palo Dobrick Photographer
シカゴにある高級な中くらいなトランジショナルスタイルのおしゃれなLDK (グレーの壁、カーペット敷き、標準型暖炉、レンガの暖炉まわり、内蔵型テレビ) の写真
シカゴにある高級な中くらいなトランジショナルスタイルのおしゃれなLDK (グレーの壁、カーペット敷き、標準型暖炉、レンガの暖炉まわり、内蔵型テレビ) の写真

サンフランシスコにあるラグジュアリーな広いトランジショナルスタイルのおしゃれなリビング (ベージュの壁、コンクリートの床、漆喰の暖炉まわり) の写真

Boston Blend Round Thin Stone Fireplace
ボストンにあるお手頃価格の中くらいなトランジショナルスタイルのおしゃれなリビング (茶色い壁、標準型暖炉、石材の暖炉まわり、テレビなし、カーペット敷き、茶色い床) の写真
ボストンにあるお手頃価格の中くらいなトランジショナルスタイルのおしゃれなリビング (茶色い壁、標準型暖炉、石材の暖炉まわり、テレビなし、カーペット敷き、茶色い床) の写真
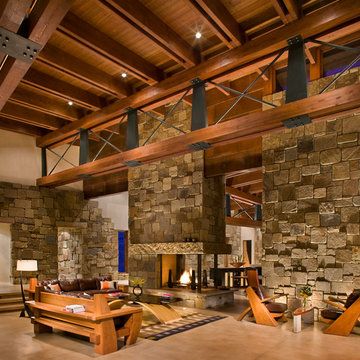
The grand living room displays all of the natural materials. Photo: Gibeon Photography
デンバーにある広いコンテンポラリースタイルのおしゃれなリビング (コンクリートの床、ベージュの壁、両方向型暖炉、石材の暖炉まわり、テレビなし) の写真
デンバーにある広いコンテンポラリースタイルのおしゃれなリビング (コンクリートの床、ベージュの壁、両方向型暖炉、石材の暖炉まわり、テレビなし) の写真
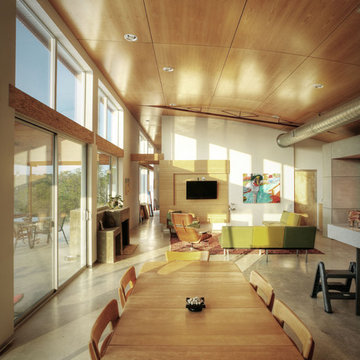
Photo Credit: Jay Brousseau
オースティンにあるインダストリアルスタイルのおしゃれなLDK (白い壁、コンクリートの床) の写真
オースティンにあるインダストリアルスタイルのおしゃれなLDK (白い壁、コンクリートの床) の写真

A collection of furniture classics for the open space Ranch House: Mid century modern style Italian leather sofa, Saarinen womb chair with ottoman, Noguchi coffee table, Eileen Gray side table and Arc floor lamp. Polished concrete floors with Asian inspired area rugs and Asian antiques in the background. Sky lights have been added to let more light in.

The house had two bedrooms, two bathrooms and an open plan living and kitchen space.
ロンドンにあるモダンスタイルのおしゃれなLDK (コンクリートの床、薪ストーブ、グレーの床) の写真
ロンドンにあるモダンスタイルのおしゃれなLDK (コンクリートの床、薪ストーブ、グレーの床) の写真
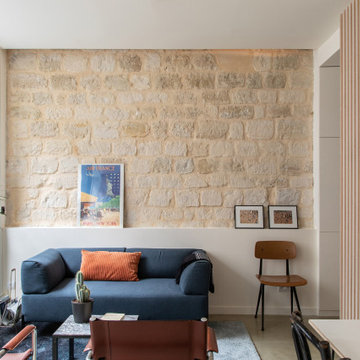
Création d'un loft dans un ancien atelier de couture
パリにあるお手頃価格の小さなエクレクティックスタイルのおしゃれなLDK (白い壁、コンクリートの床、暖炉なし、テレビなし、グレーの床) の写真
パリにあるお手頃価格の小さなエクレクティックスタイルのおしゃれなLDK (白い壁、コンクリートの床、暖炉なし、テレビなし、グレーの床) の写真
ブラウンのLDK (カーペット敷き、コンクリートの床、コルクフローリング、塗装フローリング) の写真
1


