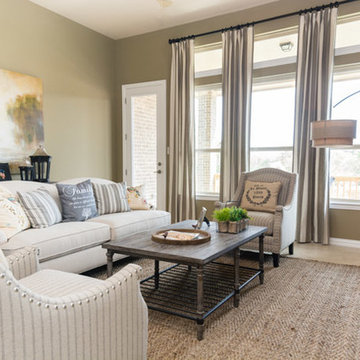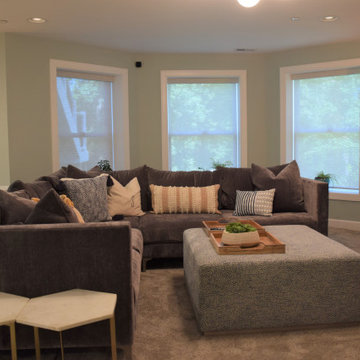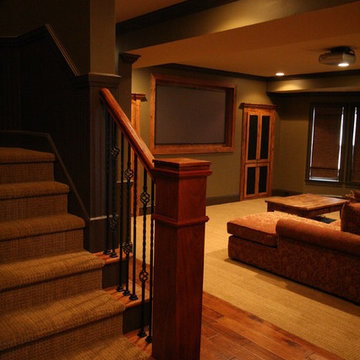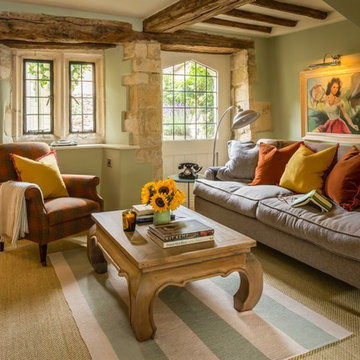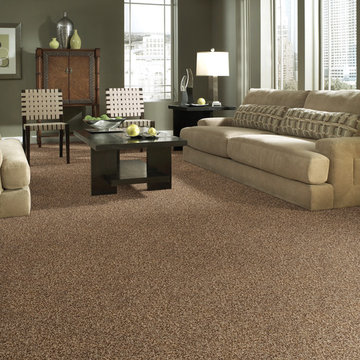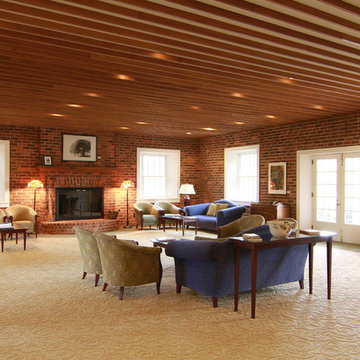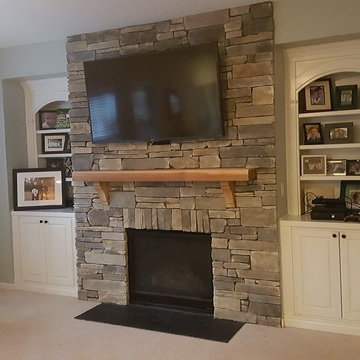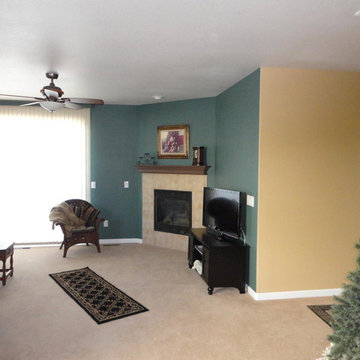ブラウンのLDK (カーペット敷き、セラミックタイルの床、緑の壁) の写真
絞り込み:
資材コスト
並び替え:今日の人気順
写真 1〜20 枚目(全 136 枚)

M.I.R. Phase 3 denotes the third phase of the transformation of a 1950’s daylight rambler on Mercer Island, Washington into a contemporary family dwelling in tune with the Northwest environment. Phase one modified the front half of the structure which included expanding the Entry and converting a Carport into a Garage and Shop. Phase two involved the renovation of the Basement level.
Phase three involves the renovation and expansion of the Upper Level of the structure which was designed to take advantage of views to the "Green-Belt" to the rear of the property. Existing interior walls were removed in the Main Living Area spaces were enlarged slightly to allow for a more open floor plan for the Dining, Kitchen and Living Rooms. The Living Room now reorients itself to a new deck at the rear of the property. At the other end of the Residence the existing Master Bedroom was converted into the Master Bathroom and a Walk-in-closet. A new Master Bedroom wing projects from here out into a grouping of cedar trees and a stand of bamboo to the rear of the lot giving the impression of a tree-house. A new semi-detached multi-purpose space is located below the projection of the Master Bedroom and serves as a Recreation Room for the family's children. As the children mature the Room is than envisioned as an In-home Office with the distant possibility of having it evolve into a Mother-in-law Suite.
Hydronic floor heat featuring a tankless water heater, rain-screen façade technology, “cool roof” with standing seam sheet metal panels, Energy Star appliances and generous amounts of natural light provided by insulated glass windows, transoms and skylights are some of the sustainable features incorporated into the design. “Green” materials such as recycled glass countertops, salvaging and refinishing the existing hardwood flooring, cementitous wall panels and "rusty metal" wall panels have been used throughout the Project. However, the most compelling element that exemplifies the project's sustainability is that it was not torn down and replaced wholesale as so many of the homes in the neighborhood have.
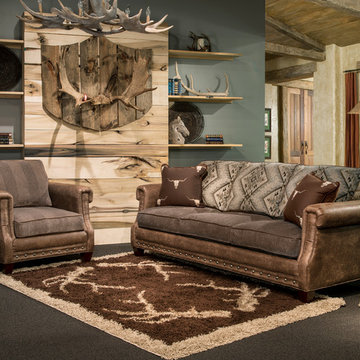
This sofa is from Marshfield Furniture and is handcrafted in the USA. Would look awesome in a lodge in the Black Hills.
他の地域にある高級な中くらいなラスティックスタイルのおしゃれなリビング (緑の壁、カーペット敷き、暖炉なし、テレビなし、茶色い床) の写真
他の地域にある高級な中くらいなラスティックスタイルのおしゃれなリビング (緑の壁、カーペット敷き、暖炉なし、テレビなし、茶色い床) の写真

Window seat with storage
サンフランシスコにある高級な中くらいなコンテンポラリースタイルのおしゃれなLDK (緑の壁、カーペット敷き、暖炉なし、窓際ベンチ) の写真
サンフランシスコにある高級な中くらいなコンテンポラリースタイルのおしゃれなLDK (緑の壁、カーペット敷き、暖炉なし、窓際ベンチ) の写真
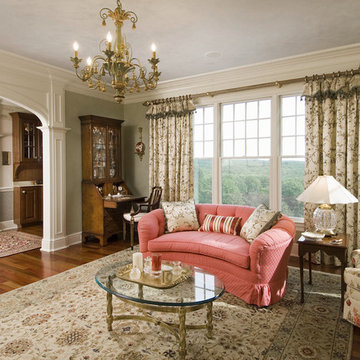
Floral pattern couches, wooden furniture and the use of light pastel color bring a sense of comfort and relaxing atmosphere to the room. For houses with tall ceiling and large windows, chandelier and long window drape makes the best enhancement to bring out the gorgeous look. Since the room is more on the pastel tone, it is best to use lighting that’s warmer, color temperature around 2700K-3000K is the best for enhancing the soft, feminine look.
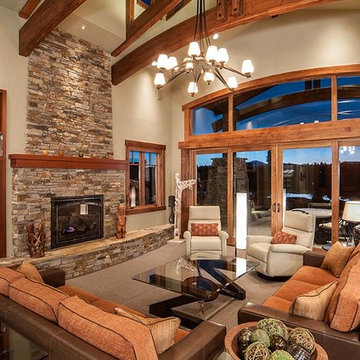
Ross Chandler Photography
他の地域にあるラグジュアリーな広いコンテンポラリースタイルのおしゃれなLDK (緑の壁、カーペット敷き、標準型暖炉、石材の暖炉まわり、埋込式メディアウォール) の写真
他の地域にあるラグジュアリーな広いコンテンポラリースタイルのおしゃれなLDK (緑の壁、カーペット敷き、標準型暖炉、石材の暖炉まわり、埋込式メディアウォール) の写真
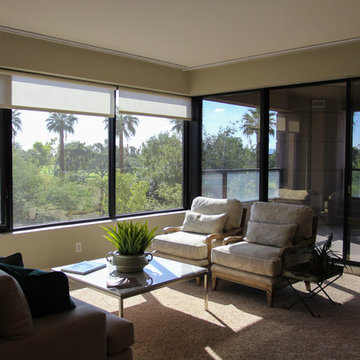
This is one of three seating areas in the main Living Room / Great Room.
フェニックスにある高級な巨大なコンテンポラリースタイルのおしゃれなLDK (緑の壁、カーペット敷き、暖炉なし、テレビなし、ベージュの床) の写真
フェニックスにある高級な巨大なコンテンポラリースタイルのおしゃれなLDK (緑の壁、カーペット敷き、暖炉なし、テレビなし、ベージュの床) の写真
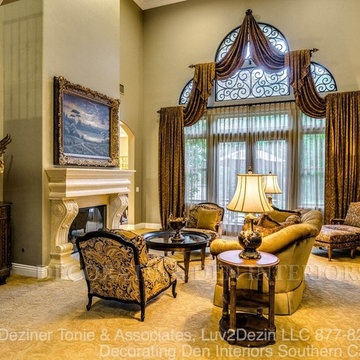
Elegant Living Room - the Centerpiece of this lovely home Deziner Tonie & Associates - Luv2Dezin, LLC, Decorating Den Interiors
ロサンゼルスにあるラグジュアリーな広い地中海スタイルのおしゃれなリビング (緑の壁、セラミックタイルの床、標準型暖炉、石材の暖炉まわり) の写真
ロサンゼルスにあるラグジュアリーな広い地中海スタイルのおしゃれなリビング (緑の壁、セラミックタイルの床、標準型暖炉、石材の暖炉まわり) の写真
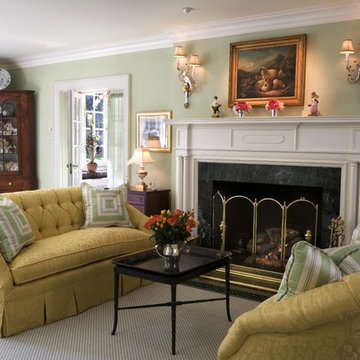
Main Line Philadelphia Living Room features custom fireplace Mantel, Antiques and Fine Art
フィラデルフィアにあるラグジュアリーな広いトラディショナルスタイルのおしゃれなリビング (緑の壁、カーペット敷き、標準型暖炉、石材の暖炉まわり) の写真
フィラデルフィアにあるラグジュアリーな広いトラディショナルスタイルのおしゃれなリビング (緑の壁、カーペット敷き、標準型暖炉、石材の暖炉まわり) の写真
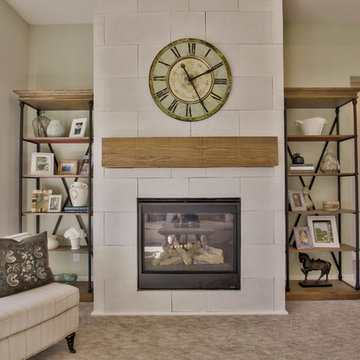
** This home was awarded 4 ribbons during the Fall 2017 Parade of Homes - Kitchen Design, Master Suite & Bath, Decorating/Merchandising/Color, and Pick of the Parade. **
This American farmhouse living room is accented with white car siding ceiling, light green hue on accent wall and soffit, and rustic mantel on El Dorado Stone fireplace. Oversized picture windows wash the space in sunlight, creating a bright, comfortable space for the family.
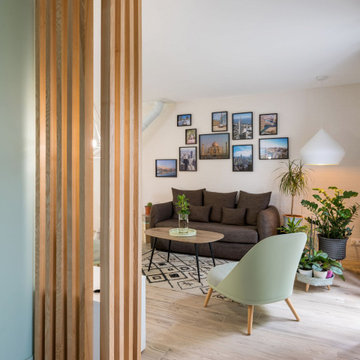
Les claustras offrent ici une séparation esthétique entre l'espace salon et l'entrée de la maison et permettent un jeu de lumière élégant aux deux espaces.
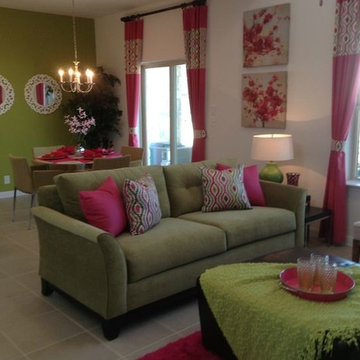
This transitional Sunderland sofa makes for a wonderful center piece in any living space. Tufted backs and a slight flair to the arms make this model a great addition to any space.
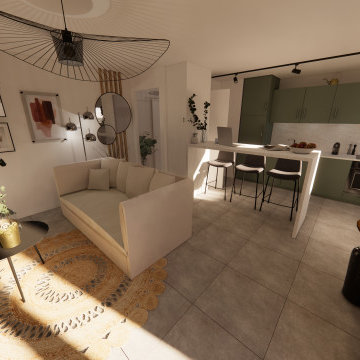
Vue sur l’arrière du salon avec en fond la cuisine ouverte et des décorations murales originales.
ディジョンにある低価格の小さなコンテンポラリースタイルのおしゃれなLDK (緑の壁、セラミックタイルの床、暖炉なし、据え置き型テレビ、グレーの床) の写真
ディジョンにある低価格の小さなコンテンポラリースタイルのおしゃれなLDK (緑の壁、セラミックタイルの床、暖炉なし、据え置き型テレビ、グレーの床) の写真
ブラウンのLDK (カーペット敷き、セラミックタイルの床、緑の壁) の写真
1
