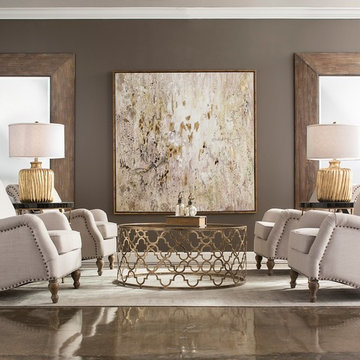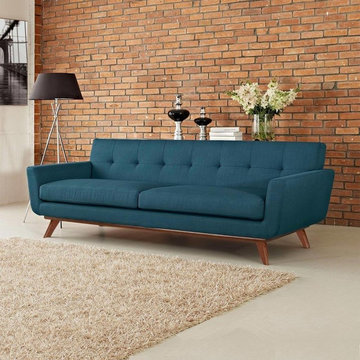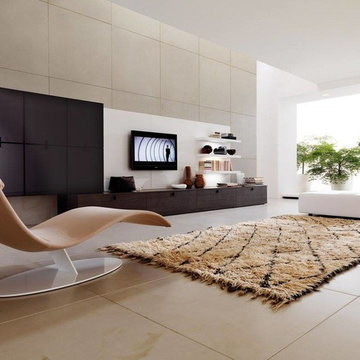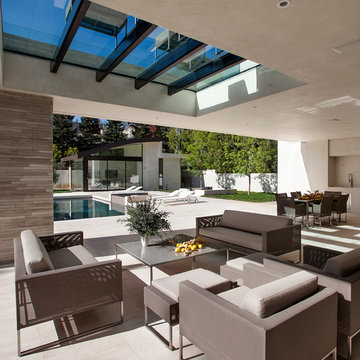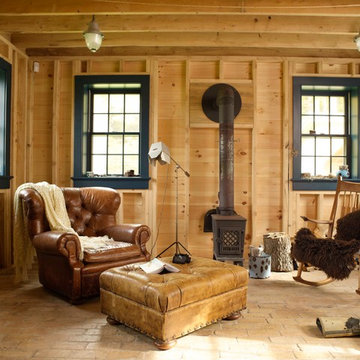ブラウンのリビング (レンガの床、コンクリートの床、ベージュの床、白い床) の写真
絞り込み:
資材コスト
並び替え:今日の人気順
写真 1〜20 枚目(全 207 枚)

ニューヨークにある高級な広いコンテンポラリースタイルのおしゃれなLDK (ミュージックルーム、白い壁、コンクリートの床、標準型暖炉、金属の暖炉まわり、テレビなし、ベージュの床) の写真

This single family home in the Greenlake neighborhood of Seattle is a modern home with a strong emphasis on sustainability. The house includes a rainwater harvesting system that supplies the toilets and laundry with water. On-site storm water treatment, native and low maintenance plants reduce the site impact of this project. This project emphasizes the relationship between site and building by creating indoor and outdoor spaces that respond to the surrounding environment and change throughout the seasons.

高級な広い地中海スタイルのおしゃれなリビング (コンクリートの床、標準型暖炉、漆喰の暖炉まわり、テレビなし、ベージュの床、表し梁) の写真
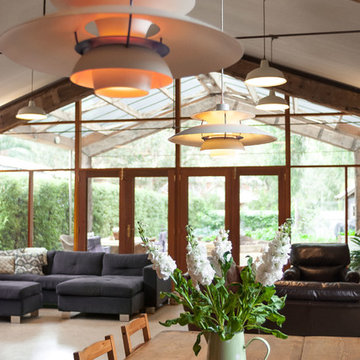
Anatoly Patrick Architecture.
Living and dining extension to a heritage house, featuring reclaimed wharf timbers as part of the structure. Also includes lofty ceilings, concrete floor, and glass rear wall giving seamless connection to the the patio, garden and views of the district. Designed in harmony with the heritage house.
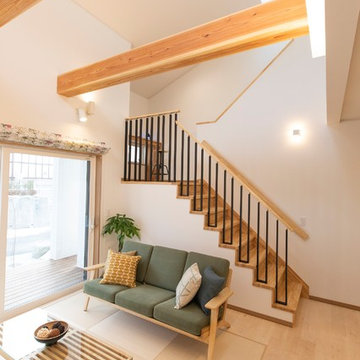
明るい色合いで統一されたリビング。無垢材フローリングから繋がる畳スペースが寛ぎを深めてくれる。
他の地域にある中くらいな北欧スタイルのおしゃれなLDK (コンクリートの床、白い壁、ベージュの床) の写真
他の地域にある中くらいな北欧スタイルのおしゃれなLDK (コンクリートの床、白い壁、ベージュの床) の写真
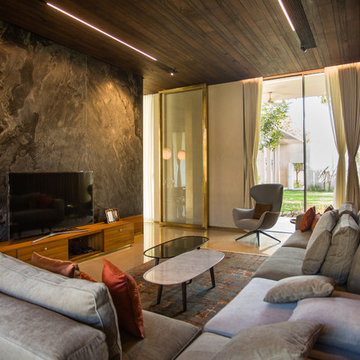
Radhika Pandit
アフマダーバードにあるコンテンポラリースタイルのおしゃれなリビング (グレーの壁、コンクリートの床、据え置き型テレビ、ベージュの床) の写真
アフマダーバードにあるコンテンポラリースタイルのおしゃれなリビング (グレーの壁、コンクリートの床、据え置き型テレビ、ベージュの床) の写真
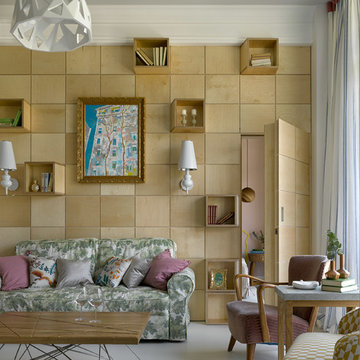
Двухкомнатная квартира площадью 84 кв м располагается на первом этаже ЖК Сколково Парк.
Проект квартиры разрабатывался с прицелом на продажу, основой концепции стало желание разработать яркий, но при этом ненавязчивый образ, при минимальном бюджете. За основу взяли скандинавский стиль, в сочетании с неожиданными декоративными элементами. С другой стороны, хотелось использовать большую часть мебели и предметов интерьера отечественных дизайнеров, а что не получалось подобрать - сделать по собственным эскизам. Единственный брендовый предмет мебели - обеденный стол от фабрики Busatto, до этого пылившийся в гараже у хозяев. Он задал тему дерева, которую мы поддержали фанерным шкафом (все секции открываются) и стенкой в гостиной с замаскированной дверью в спальню - произведено по нашим эскизам мастером из Петербурга.
Авторы - Илья и Света Хомяковы, студия Quatrobase
Строительство - Роман Виталюев
Фанера - Никита Максимов
Фото - Сергей Ананьев
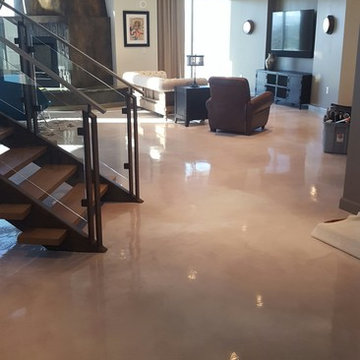
Bush "baked" Beans Residence
Downtown Las Vegas Soho Lofts
ラスベガスにある高級な広いコンテンポラリースタイルのおしゃれなリビング (グレーの壁、コンクリートの床、標準型暖炉、タイルの暖炉まわり、壁掛け型テレビ、ベージュの床) の写真
ラスベガスにある高級な広いコンテンポラリースタイルのおしゃれなリビング (グレーの壁、コンクリートの床、標準型暖炉、タイルの暖炉まわり、壁掛け型テレビ、ベージュの床) の写真
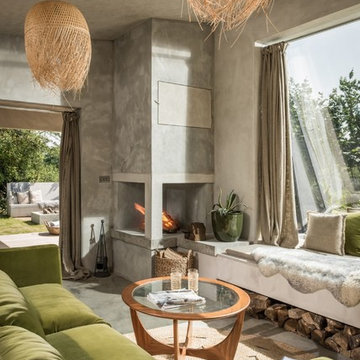
Unique Home Stays
コーンウォールにある小さなラスティックスタイルのおしゃれなLDK (ベージュの壁、コンクリートの床、コーナー設置型暖炉、コンクリートの暖炉まわり、ベージュの床) の写真
コーンウォールにある小さなラスティックスタイルのおしゃれなLDK (ベージュの壁、コンクリートの床、コーナー設置型暖炉、コンクリートの暖炉まわり、ベージュの床) の写真

Coates Design Architects Seattle
Lara Swimmer Photography
Fairbank Construction
シアトルにあるラグジュアリーな広いコンテンポラリースタイルのおしゃれなリビング (ベージュの壁、コンクリートの床、標準型暖炉、石材の暖炉まわり、内蔵型テレビ、ベージュの床) の写真
シアトルにあるラグジュアリーな広いコンテンポラリースタイルのおしゃれなリビング (ベージュの壁、コンクリートの床、標準型暖炉、石材の暖炉まわり、内蔵型テレビ、ベージュの床) の写真
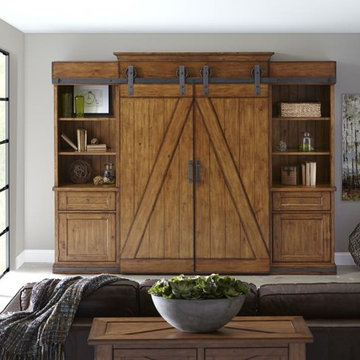
Magnussen-Furniture-Harper-Farm-Room-Scene
Sliding pine barn board doors in the Harper Farm collection create a unique rustic wall system which would easily be as at home in an industrial setting as down on the farm. Executed in a Warm Pine finish on pine veneers and solids, this entertainment unit boasts open and closed storage as well as adjustable shelves and pullout bin-style drawers to meet every media need. Complete with Magnussen’s attention to every detail, pier units feature LED lights and felt lined drawers while wire management and levelers are also included. All these details plus board and batten design showcase an ingenious metal rail sliding door system which add up to the perfectly designed media wall.
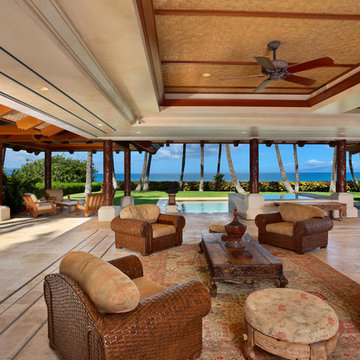
Don Bloom
Tropical Light Photography
ハワイにある巨大なトロピカルスタイルのおしゃれなLDK (ベージュの壁、コンクリートの床、暖炉なし、ベージュの床) の写真
ハワイにある巨大なトロピカルスタイルのおしゃれなLDK (ベージュの壁、コンクリートの床、暖炉なし、ベージュの床) の写真
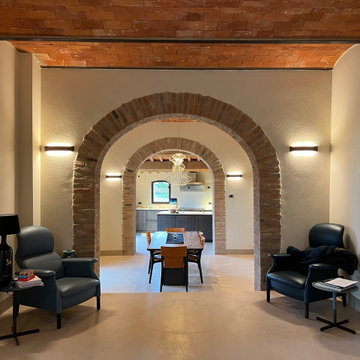
the old stables are now an open plan living dining and kitchen
他の地域にあるカントリー風のおしゃれなリビング (コンクリートの床、ベージュの床、三角天井) の写真
他の地域にあるカントリー風のおしゃれなリビング (コンクリートの床、ベージュの床、三角天井) の写真
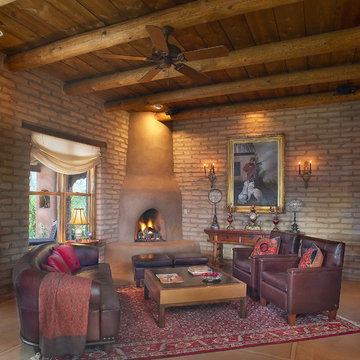
Rumford Fire Place Kiva Style, Adobe Walls, Integral Colored Concrete Flooring
Thomas Veneklasen Photography
フェニックスにある高級な中くらいなサンタフェスタイルのおしゃれなリビング (コンクリートの床、テレビなし、グレーの壁、コーナー設置型暖炉、コンクリートの暖炉まわり、ベージュの床) の写真
フェニックスにある高級な中くらいなサンタフェスタイルのおしゃれなリビング (コンクリートの床、テレビなし、グレーの壁、コーナー設置型暖炉、コンクリートの暖炉まわり、ベージュの床) の写真
ブラウンのリビング (レンガの床、コンクリートの床、ベージュの床、白い床) の写真
1

