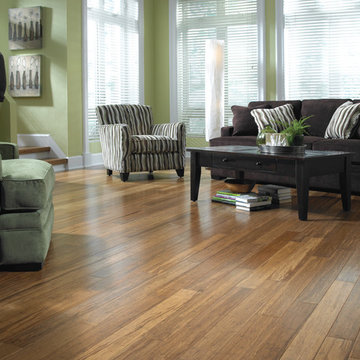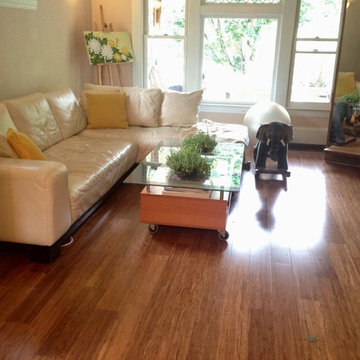ブラウンのリビング (竹フローリング、茶色い床、白い床、ベージュの壁) の写真
絞り込み:
資材コスト
並び替え:今日の人気順
写真 1〜20 枚目(全 39 枚)
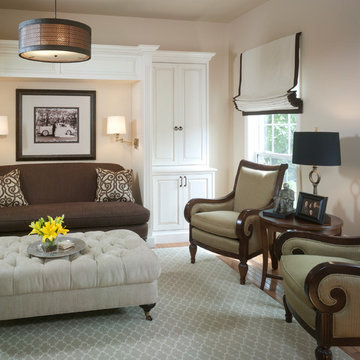
Wish Granted:
A quiet, controlled color palette and clean lines drives the soothing chic vibe. Files, printers and chaos are hidden behind beautiful distressed custom cabinetry boasting beefy hand forged hardware. The cozy niche cradles a reframed wedding photo and the deepest, most comfortable armless settee. Client's own arm chairs look even more elegant in this new room!
Photography by David Van Scott

Carbonized bamboo floors provide warmth and ensure durability throughout the home. Large wood windows and doors allow natural light to flood the space. The linear fireplace balances the large ledgestone wall.
Space below bench seats provide storage and house electronics.
Bookcases flank the wall so you can choose a book and nestle in next to the fireplace.
William Foster Photography
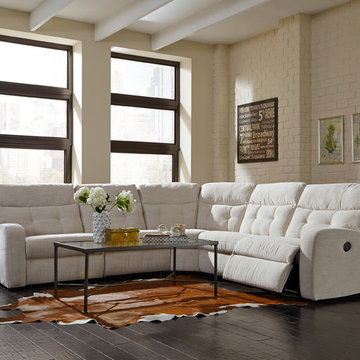
Recliners.LA is a leading distributor of high quality motion, sleeping & reclining furniture and home entertainment furniture. Check out our Palliser Furniture Collection.
Come visit a showroom in Los Angeles and Orange County today or visit us online at https://goo.gl/7Pbnco. (Recliners.LA)
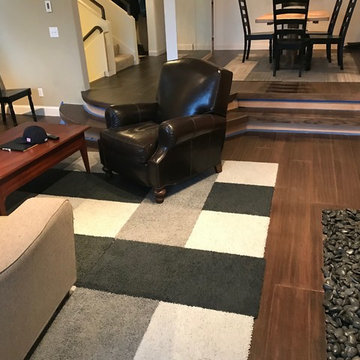
シアトルにあるお手頃価格の中くらいなトラディショナルスタイルのおしゃれなLDK (竹フローリング、木材の暖炉まわり、茶色い床、ベージュの壁、標準型暖炉、据え置き型テレビ) の写真
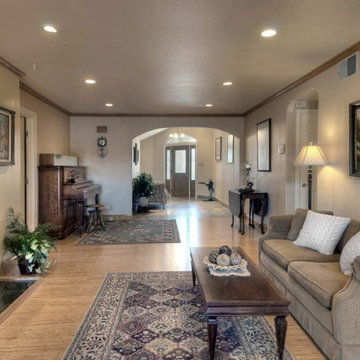
Living room with wood pellet stove, bamboo floors, and oak base and crown viewing into the entry through modified archway.
ソルトレイクシティにある高級なトラディショナルスタイルのおしゃれなLDK (ベージュの壁、竹フローリング、薪ストーブ、石材の暖炉まわり、茶色い床) の写真
ソルトレイクシティにある高級なトラディショナルスタイルのおしゃれなLDK (ベージュの壁、竹フローリング、薪ストーブ、石材の暖炉まわり、茶色い床) の写真
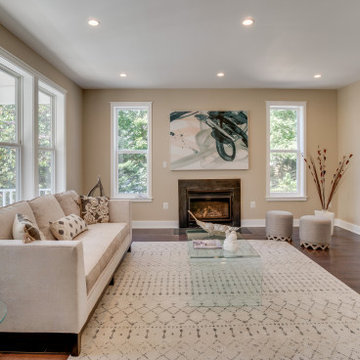
ワシントンD.C.にあるラグジュアリーな広いトラディショナルスタイルのおしゃれなリビング (ベージュの壁、竹フローリング、標準型暖炉、金属の暖炉まわり、茶色い床) の写真
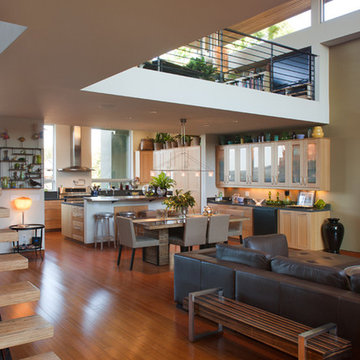
Interior looking towards Kitchen. The simple forms and common materials such as stone and plaster provided for the client’s budget and allowed for a living environment that included natural light that flood the home with brightness while maintaining privacy.
Fitting into an established neighborhood was a main goal of the 3,000 square foot home that included a underground garage and work shop. On a very small lot, a design of simplified forms separate the mass of the home and visually compliment the neighborhood context. The simple forms and common materials provided for the client’s budget and allowed for a living environment that included natural light that flood the home with brightness while maintaining privacy. The materials and color palette were chosen to compliment the simple composition of forms and minimize maintenance. This home with simple forms and elegant design solutions are timeless. Dwight Patterson Architect, Houston, Texas
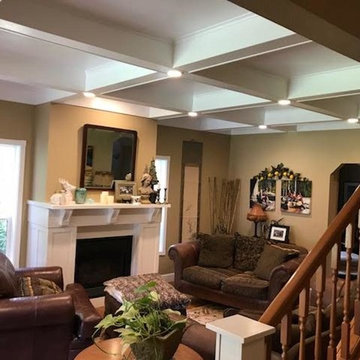
A fireplace addition, coffered ceilings, natural and LED lighting, a new bamboo floor, and a window niche add comfort to a little used room.
シアトルにある高級な中くらいなトラディショナルスタイルのおしゃれなリビング (竹フローリング、木材の暖炉まわり、ベージュの壁、標準型暖炉、テレビなし、茶色い床) の写真
シアトルにある高級な中くらいなトラディショナルスタイルのおしゃれなリビング (竹フローリング、木材の暖炉まわり、ベージュの壁、標準型暖炉、テレビなし、茶色い床) の写真
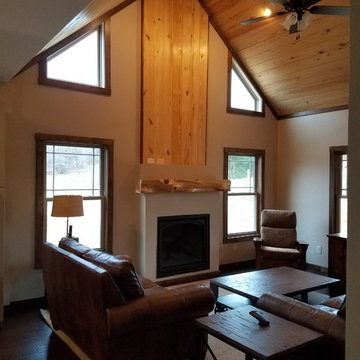
The open living room with a cathedral ceiling makes a small space very spacious. Many windows allow natural light to flood the space.
他の地域にあるお手頃価格の中くらいなラスティックスタイルのおしゃれなLDK (ベージュの壁、竹フローリング、標準型暖炉、茶色い床) の写真
他の地域にあるお手頃価格の中くらいなラスティックスタイルのおしゃれなLDK (ベージュの壁、竹フローリング、標準型暖炉、茶色い床) の写真
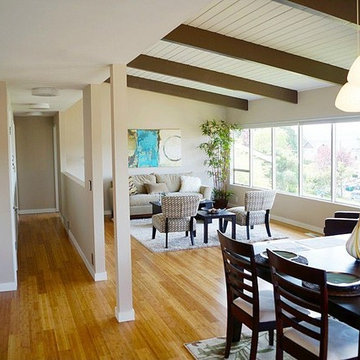
The after picture of the living room. The hallway wall was partially removed to open the space, along with a wall that previously was between the kitchen and entry area. Bamboo flooring was added throughout the main level, and new paint lightens and updates the space.
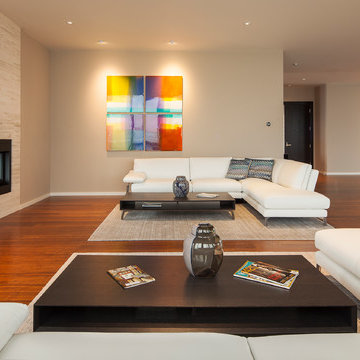
Modern meets transitional in penthouse setting. Furniture by Roche Bobois and photographs by Sean Airhart.
シアトルにあるラグジュアリーな広いモダンスタイルのおしゃれな独立型リビング (ベージュの壁、竹フローリング、両方向型暖炉、石材の暖炉まわり、壁掛け型テレビ、茶色い床) の写真
シアトルにあるラグジュアリーな広いモダンスタイルのおしゃれな独立型リビング (ベージュの壁、竹フローリング、両方向型暖炉、石材の暖炉まわり、壁掛け型テレビ、茶色い床) の写真
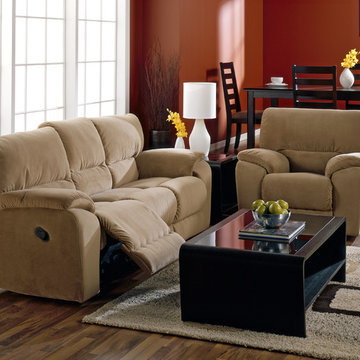
Recliners.LA is a leading distributor of high quality motion, sleeping & reclining furniture and home entertainment furniture. Check out our Palliser Furniture Collection.
Come visit a showroom in Los Angeles and Orange County today or visit us online at https://goo.gl/7Pbnco. (Recliners.LA)
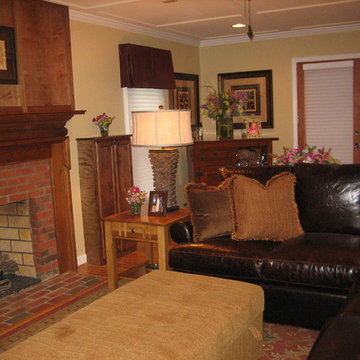
ローリーにあるお手頃価格の中くらいなトラディショナルスタイルのおしゃれなリビング (ベージュの壁、竹フローリング、据え置き型テレビ、茶色い床、標準型暖炉、レンガの暖炉まわり) の写真
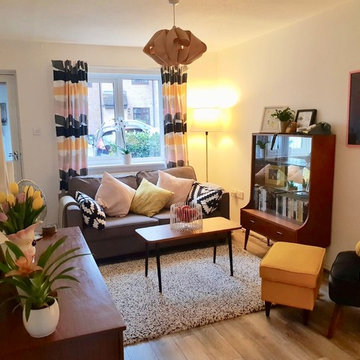
Yonathan Mosqueda
ハートフォードシャーにある高級な中くらいな北欧スタイルのおしゃれなリビング (ベージュの壁、竹フローリング、暖炉なし、据え置き型テレビ、茶色い床) の写真
ハートフォードシャーにある高級な中くらいな北欧スタイルのおしゃれなリビング (ベージュの壁、竹フローリング、暖炉なし、据え置き型テレビ、茶色い床) の写真
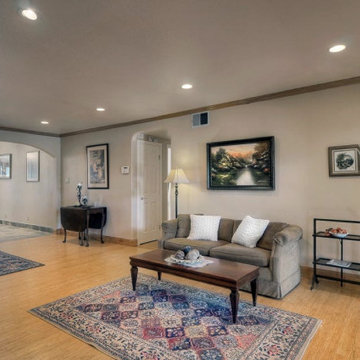
Living room with wood pellet stove, bamboo floors, and oak base and crown viewing into the entry through modified archway.
ソルトレイクシティにある高級なトラディショナルスタイルのおしゃれなLDK (ベージュの壁、竹フローリング、薪ストーブ、石材の暖炉まわり、茶色い床) の写真
ソルトレイクシティにある高級なトラディショナルスタイルのおしゃれなLDK (ベージュの壁、竹フローリング、薪ストーブ、石材の暖炉まわり、茶色い床) の写真
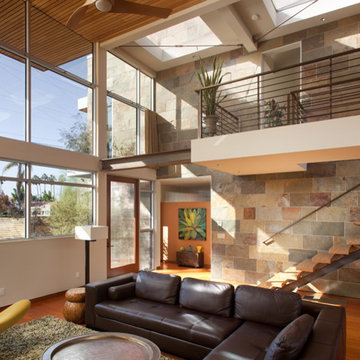
Interior looking towards entry and mezzanine. The simple forms and common materials such as stone and plaster provided for the client’s budget and allowed for a living environment that included natural light that flood the home with brightness while maintaining privacy.
Fitting into an established neighborhood was a main goal of the 3,000 square foot home that included a underground garage and work shop. On a very small lot, a design of simplified forms separate the mass of the home and visually compliment the neighborhood context. The simple forms and common materials provided for the client’s budget and allowed for a living environment that included natural light that flood the home with brightness while maintaining privacy. The materials and color palette were chosen to compliment the simple composition of forms and minimize maintenance. This home with simple forms and elegant design solutions are timeless. Dwight Patterson Architect, Houston, Texas
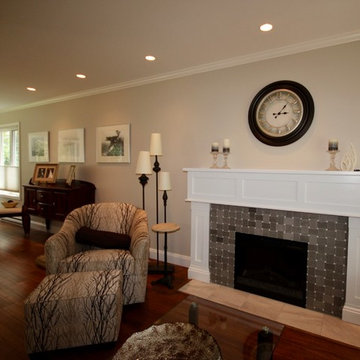
Andi Hook
バンクーバーにあるお手頃価格の中くらいなトランジショナルスタイルのおしゃれなリビング (ベージュの壁、竹フローリング、標準型暖炉、タイルの暖炉まわり、テレビなし、茶色い床) の写真
バンクーバーにあるお手頃価格の中くらいなトランジショナルスタイルのおしゃれなリビング (ベージュの壁、竹フローリング、標準型暖炉、タイルの暖炉まわり、テレビなし、茶色い床) の写真
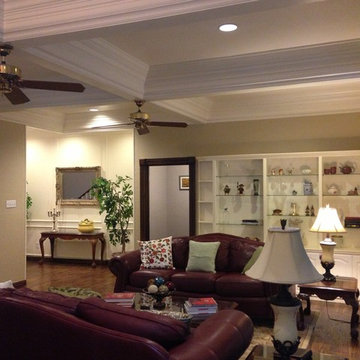
In this double living room we tore out the brick fireplace and replaced it with a white Austin stone. The floors were an out dated square terracotta tile with carpet, we removed it and replaced it with a nail down true red oak hand scraped cross grain pattern hardwood flooring. We removed the popcorn and textured the ceilings with a light knockdown. We installed tic-tac-toe wood ceilings and painted them white.
ブラウンのリビング (竹フローリング、茶色い床、白い床、ベージュの壁) の写真
1
