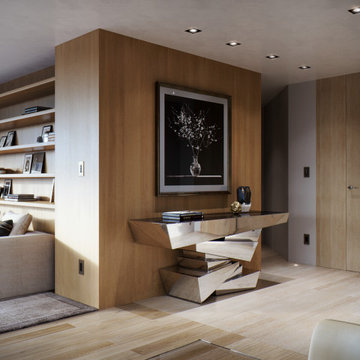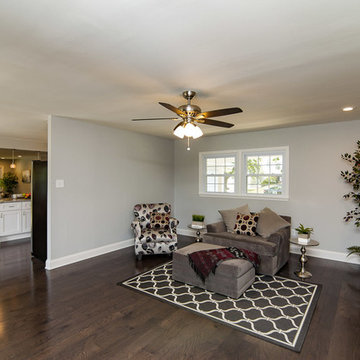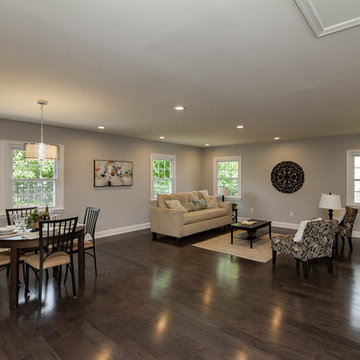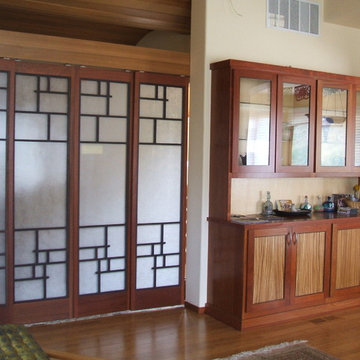ブラウンのLDK (竹フローリング、ライムストーンの床、茶色い床) の写真
絞り込み:
資材コスト
並び替え:今日の人気順
写真 1〜20 枚目(全 68 枚)

Carbonized bamboo floors provide warmth and ensure durability throughout the home. Large wood windows and doors allow natural light to flood the space. The linear fireplace balances the large ledgestone wall.
Space below bench seats provide storage and house electronics.
Bookcases flank the wall so you can choose a book and nestle in next to the fireplace.
William Foster Photography
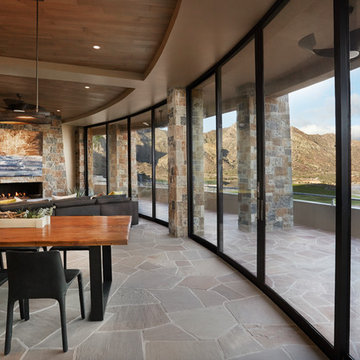
Robin Stancliff
他の地域にあるラグジュアリーな広いサンタフェスタイルのおしゃれなLDK (ベージュの壁、ライムストーンの床、横長型暖炉、石材の暖炉まわり、テレビなし、茶色い床) の写真
他の地域にあるラグジュアリーな広いサンタフェスタイルのおしゃれなLDK (ベージュの壁、ライムストーンの床、横長型暖炉、石材の暖炉まわり、テレビなし、茶色い床) の写真
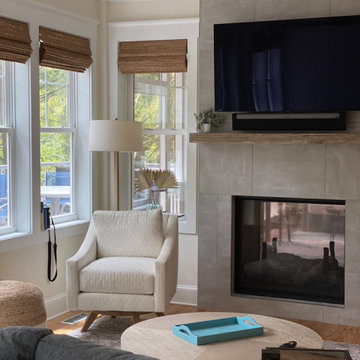
Open floor plan, custom living room part of massive remodel and two story addition on Bald Head Island.
他の地域にあるラグジュアリーな巨大なビーチスタイルのおしゃれなLDK (竹フローリング、茶色い床、白い壁、両方向型暖炉、タイルの暖炉まわり、壁掛け型テレビ) の写真
他の地域にあるラグジュアリーな巨大なビーチスタイルのおしゃれなLDK (竹フローリング、茶色い床、白い壁、両方向型暖炉、タイルの暖炉まわり、壁掛け型テレビ) の写真
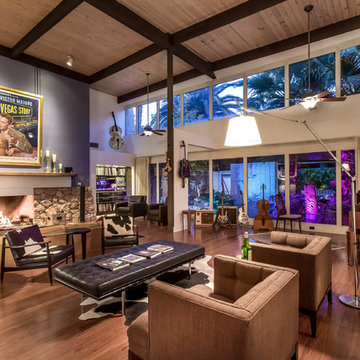
Sixteen foot ceilings lend great acoustics to the music oriented living room.
Photos, Jim Lindstrom.
ラスベガスにある巨大なミッドセンチュリースタイルのおしゃれなLDK (ミュージックルーム、青い壁、竹フローリング、標準型暖炉、レンガの暖炉まわり、テレビなし、茶色い床) の写真
ラスベガスにある巨大なミッドセンチュリースタイルのおしゃれなLDK (ミュージックルーム、青い壁、竹フローリング、標準型暖炉、レンガの暖炉まわり、テレビなし、茶色い床) の写真
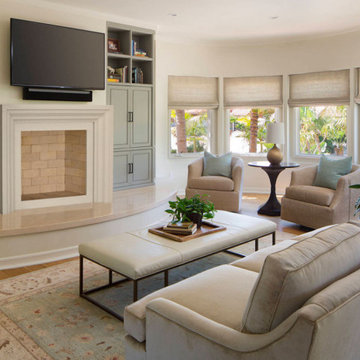
The Ellie- DIY Cast Stone Fireplace Mantel
Modern Cast Stone Fireplace Surrounds made out of lightweight (GFRC) Glass Fiber Reinforced Concrete. Our mantels can be installed indoor or outdoor. Offered in 2 different colors!
Builders, interior designers, masons, architects, and homeowners are looking for ways to beautify homes in their spare time as a hobby or to save on cost. DeVinci Cast Stone has met DIY-ers halfway by designing and manufacturing cast stone mantels with superior aesthetics, that can be easily installed at home with minimal experience, and at an affordable cost!
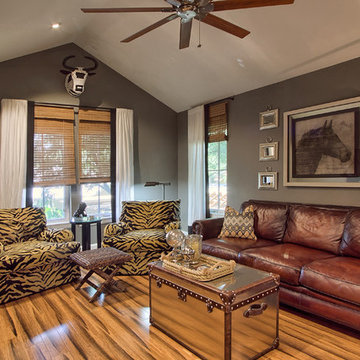
Reflections Photography
Blissful Interior Design
オースティンにあるお手頃価格の中くらいなエクレクティックスタイルのおしゃれなリビング (グレーの壁、竹フローリング、暖炉なし、テレビなし、茶色い床) の写真
オースティンにあるお手頃価格の中くらいなエクレクティックスタイルのおしゃれなリビング (グレーの壁、竹フローリング、暖炉なし、テレビなし、茶色い床) の写真
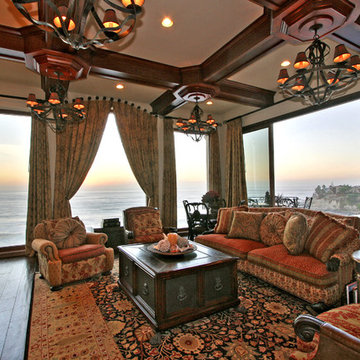
The beautiful living room decorated with red sofas and an oriental rug. The sliding glass doors open onto the lanai where the infinity edge pool blends into the horizon. The coffer ceiling is framed with wood and the room is lighted by giant chandeliers.
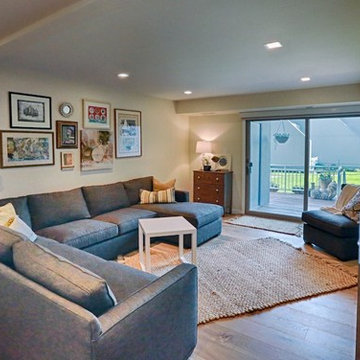
Sellers already has a beautiful grey sectional and an eclectic collection of art in place. Pencil Sketch added and arranged a rug, throw pillows, tv console, and decor to draw the eye to the outside living space.
Photography by eCreative
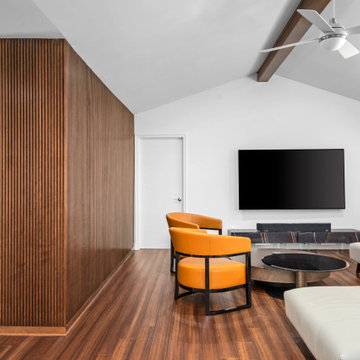
Steven Allen Designs - Design + Build 2022 - Remodel in Spring Branch - Full Living Room Conversion and Kitchen Expansion. Floor Plan Restructure to Include Walk-In Pantry + Ceiling Vault + Study Enclosure + Guest Bath Re-Design + Master Large Walk-In Closet w/Island + Master Bath Expansion. Includes Bamboo Flooring, White Oak Mid-Century Wall Design, Custom Lacquer Cabinets, Florida Wave Quartz, Geometric Backsplash, Marble Tile, Design Fixtures & Appliances.
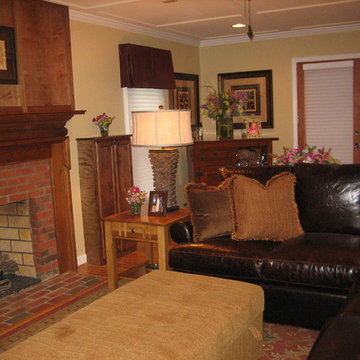
ローリーにあるお手頃価格の中くらいなトラディショナルスタイルのおしゃれなリビング (ベージュの壁、竹フローリング、据え置き型テレビ、茶色い床、標準型暖炉、レンガの暖炉まわり) の写真
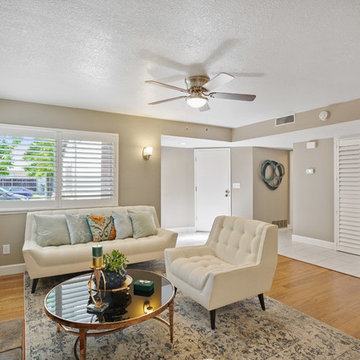
Light, bright, and lovely!
A modern spin on a beautiful home in Pleasanton, California. We Feng Shui'ed the space, and performed a sage cleansing and blessing. Then we designed a staging game plan, which we implemented with our staging partner, No. 1 Staging of Santa Clara.
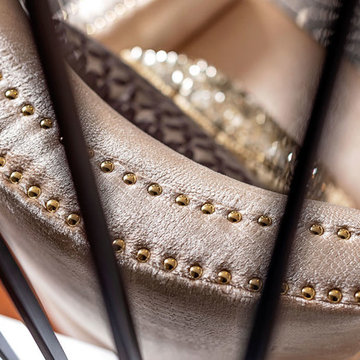
An eclectic entertainers haven, posh yet cozy, vibrant and inviting to fit clients personality.
他の地域にあるラグジュアリーな小さなトランジショナルスタイルのおしゃれなLDK (グレーの壁、竹フローリング、茶色い床) の写真
他の地域にあるラグジュアリーな小さなトランジショナルスタイルのおしゃれなLDK (グレーの壁、竹フローリング、茶色い床) の写真
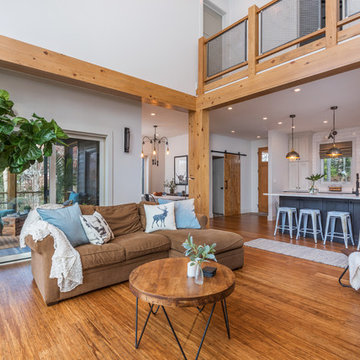
Faux concrete fireplace surround with cypress beams. Custom steel panel for tv mount and handrails, bamboo floors, floor to ceiling windows.
お手頃価格の小さなラスティックスタイルのおしゃれなLDK (白い壁、竹フローリング、標準型暖炉、コンクリートの暖炉まわり、埋込式メディアウォール、茶色い床) の写真
お手頃価格の小さなラスティックスタイルのおしゃれなLDK (白い壁、竹フローリング、標準型暖炉、コンクリートの暖炉まわり、埋込式メディアウォール、茶色い床) の写真
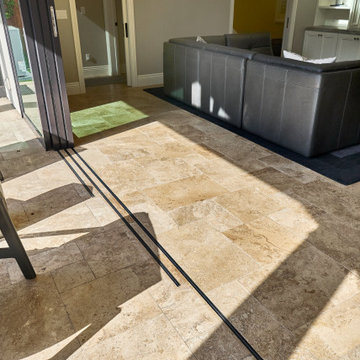
Expert installation of nesting tri panel doors creates a truly indoor/outdoor experience for this ADU. Using the same flooring material both inside and out enhances this feeling.
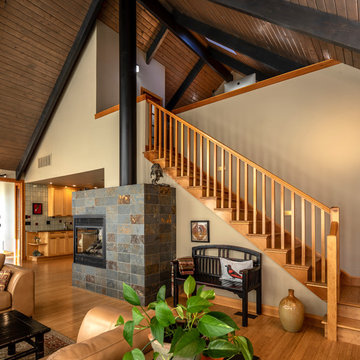
Great Room with views to Saratoga Passage and Whidbey Island.
シアトルにある高級な中くらいなエクレクティックスタイルのおしゃれなLDK (白い壁、竹フローリング、コーナー設置型暖炉、タイルの暖炉まわり、テレビなし、茶色い床) の写真
シアトルにある高級な中くらいなエクレクティックスタイルのおしゃれなLDK (白い壁、竹フローリング、コーナー設置型暖炉、タイルの暖炉まわり、テレビなし、茶色い床) の写真
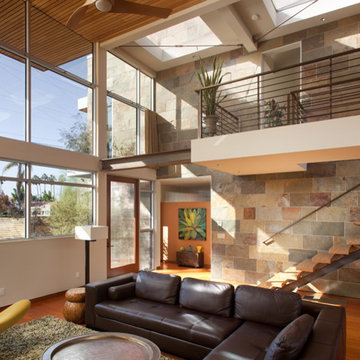
Interior looking towards entry and mezzanine. The simple forms and common materials such as stone and plaster provided for the client’s budget and allowed for a living environment that included natural light that flood the home with brightness while maintaining privacy.
Fitting into an established neighborhood was a main goal of the 3,000 square foot home that included a underground garage and work shop. On a very small lot, a design of simplified forms separate the mass of the home and visually compliment the neighborhood context. The simple forms and common materials provided for the client’s budget and allowed for a living environment that included natural light that flood the home with brightness while maintaining privacy. The materials and color palette were chosen to compliment the simple composition of forms and minimize maintenance. This home with simple forms and elegant design solutions are timeless. Dwight Patterson Architect, Houston, Texas
ブラウンのLDK (竹フローリング、ライムストーンの床、茶色い床) の写真
1
