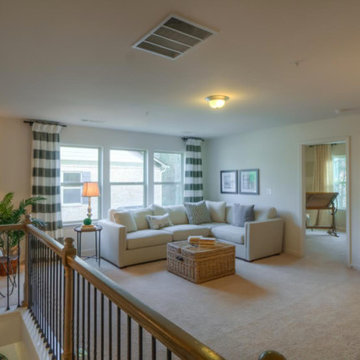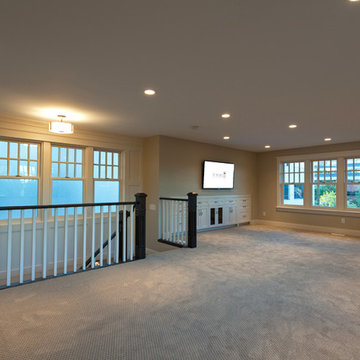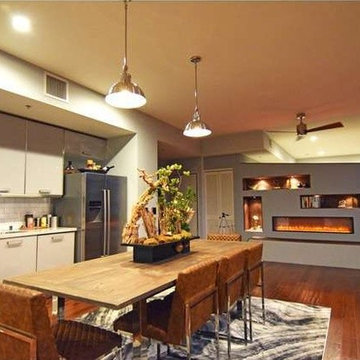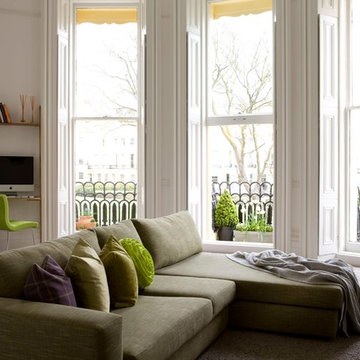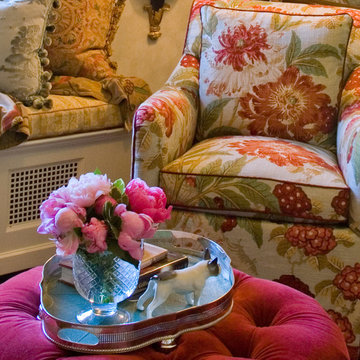ブラウンのリビングロフト (竹フローリング、カーペット敷き) の写真
絞り込み:
資材コスト
並び替え:今日の人気順
写真 41〜60 枚目(全 356 枚)
1/5
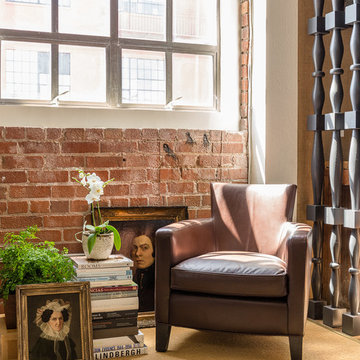
Christopher Stark
サンフランシスコにある高級な小さなエクレクティックスタイルのおしゃれなリビングロフト (白い壁、カーペット敷き、テレビなし) の写真
サンフランシスコにある高級な小さなエクレクティックスタイルのおしゃれなリビングロフト (白い壁、カーペット敷き、テレビなし) の写真
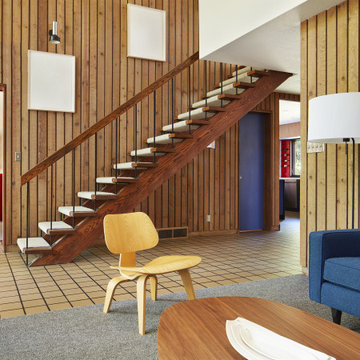
This 1963 architect designed home needed some careful design work to make it livable for a more modern couple, without forgoing its Mid-Century aesthetic. Designed by David Wagner, AIA with Marta Snow, AIA.
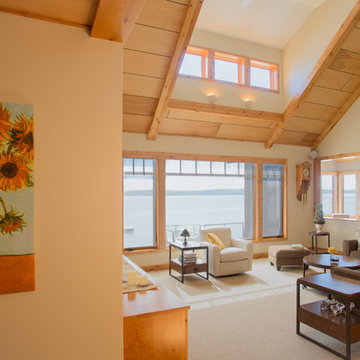
JACQUELINE SOUTHBY
他の地域にあるお手頃価格の中くらいなトラディショナルスタイルのおしゃれなリビングロフト (カーペット敷き、標準型暖炉) の写真
他の地域にあるお手頃価格の中くらいなトラディショナルスタイルのおしゃれなリビングロフト (カーペット敷き、標準型暖炉) の写真
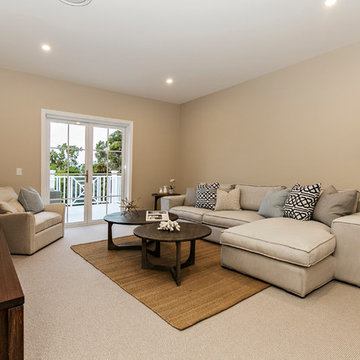
ゴールドコーストにある小さなトラディショナルスタイルのおしゃれなリビングロフト (ベージュの壁、カーペット敷き、暖炉なし、据え置き型テレビ、ベージュの床) の写真
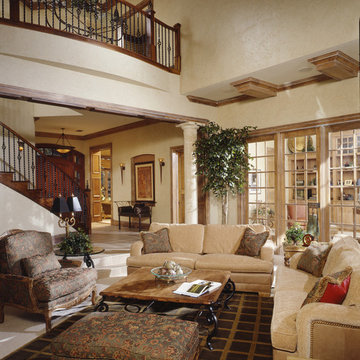
New residential construction project. We worked with the architect and clients to create a complete design for the interior and exterior elements. The cabinetry, fireplaces, abinetry, tiling, wall finishes and window treatments were custom designed and fabricated The back wall of the niches were upholstered in silk. The kitchen won an award for "best kitchen design" by Tampa Bay Illstrated.
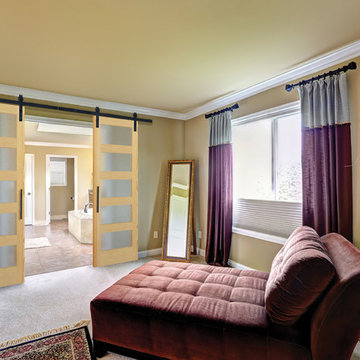
Visit Our Showroom
8000 Locust Mill St.
Ellicott City, MD 21043
Masonite 5 Panelite™ Doors with Morocco Glass and Matte Black Barn Door Hardware
Elevations Design Solutions by Myers is the go-to inspirational, high-end showroom for the best in cabinetry, flooring, window and door design. Visit our showroom with your architect, contractor or designer to explore the brands and products that best reflects your personal style. We can assist in product selection, in-home measurements, estimating and design, as well as providing referrals to professional remodelers and designers.
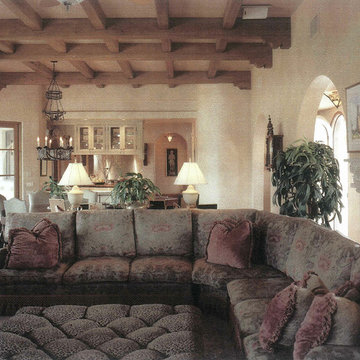
screened in porch, Austin luxury home, Austin custom home, BarleyPfeiffer Architecture, BarleyPfeiffer, wood floors, sustainable design, sleek design, pro work, modern, low voc paint, interiors and consulting, house ideas, home planning, 5 star energy, high performance, green building, fun design, 5 star appliance, find a pro, family home, elegance, efficient, custom-made, comprehensive sustainable architects, barley & Pfeiffer architects, natural lighting, AustinTX, Barley & Pfeiffer Architects, professional services, green design,
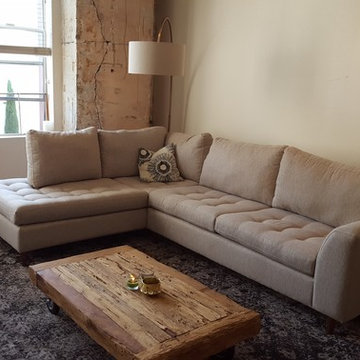
Judit Stein
シアトルにあるラグジュアリーな中くらいなインダストリアルスタイルのおしゃれなリビング (白い壁、カーペット敷き、標準型暖炉、金属の暖炉まわり、壁掛け型テレビ) の写真
シアトルにあるラグジュアリーな中くらいなインダストリアルスタイルのおしゃれなリビング (白い壁、カーペット敷き、標準型暖炉、金属の暖炉まわり、壁掛け型テレビ) の写真
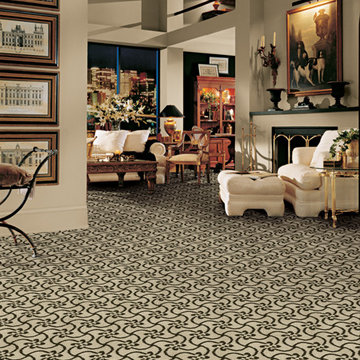
A traditional carpet design anchors this living room.
サンディエゴにある中くらいなトラディショナルスタイルのおしゃれなリビング (黄色い壁、カーペット敷き、暖炉なし、テレビなし) の写真
サンディエゴにある中くらいなトラディショナルスタイルのおしゃれなリビング (黄色い壁、カーペット敷き、暖炉なし、テレビなし) の写真
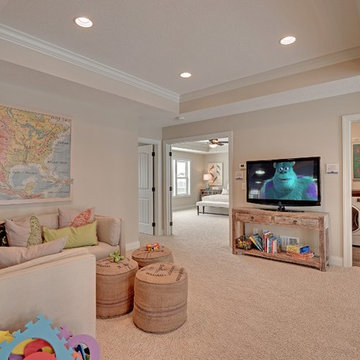
Loft living room with white carpeting and box vault ceiling. Adjoins laundry room and master suite.
Photography by Spacecrafting.
ミネアポリスにある高級な広いトランジショナルスタイルのおしゃれなリビングロフト (白い壁、カーペット敷き、暖炉なし、据え置き型テレビ) の写真
ミネアポリスにある高級な広いトランジショナルスタイルのおしゃれなリビングロフト (白い壁、カーペット敷き、暖炉なし、据え置き型テレビ) の写真
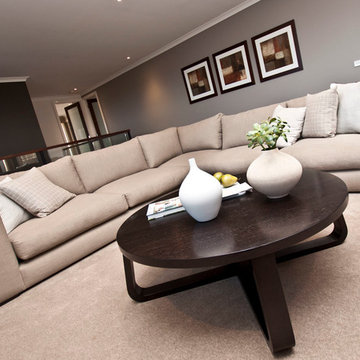
Jessie Mackinnon - Cultured Lens Imagery
メルボルンにある中くらいなモダンスタイルのおしゃれなリビング (茶色い壁、カーペット敷き) の写真
メルボルンにある中くらいなモダンスタイルのおしゃれなリビング (茶色い壁、カーペット敷き) の写真
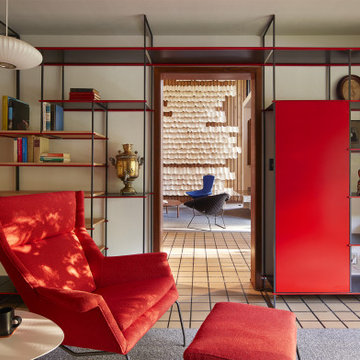
This 1963 architect designed home needed some careful design work to make it livable for a more modern couple, without forgoing its Mid-Century aesthetic. Designed by David Wagner, AIA with Marta Snow, AIA.
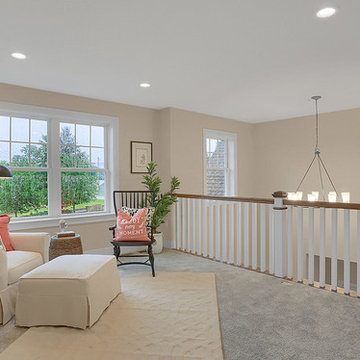
This 2-story home with first-floor Owner’s Suite includes a 3-car garage and an inviting front porch. A dramatic 2-story ceiling welcomes you into the foyer where hardwood flooring extends throughout the main living areas of the home including the Dining Room, Great Room, Kitchen, and Breakfast Area. The foyer is flanked by the Study to the left and the formal Dining Room with stylish coffered ceiling and craftsman style wainscoting to the right. The spacious Great Room with 2-story ceiling includes a cozy gas fireplace with stone surround and shiplap above mantel. Adjacent to the Great Room is the Kitchen and Breakfast Area. The Kitchen is well-appointed with stainless steel appliances, quartz countertops with tile backsplash, and attractive cabinetry featuring crown molding. The sunny Breakfast Area provides access to the patio and backyard. The Owner’s Suite with includes a private bathroom with tile shower, free standing tub, an expansive closet, and double bowl vanity with granite top. The 2nd floor includes 2 additional bedrooms and 2 full bathrooms.
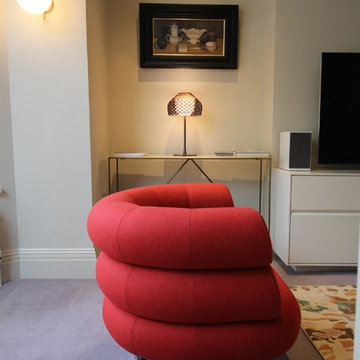
Side view of Eileen Gray Bibendum chair sitting in front of a marble and brass console table from Rockett St. George with a Patricia Urquiola Tatou Lamp
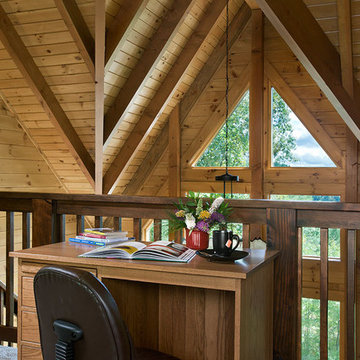
The Duncan home is a custom designed log home. It is a 1,440 sq. ft. home on a crawl space, open loft and upstairs bedroom/bathroom. The home is situated in beautiful Leatherwood Mountains, a 5,000 acre equestrian development in the Blue Ridge Mountains. Photos are by Roger Wade Studio. More information about this home can be found in one of the featured stories in Country's Best Cabins 2015 Annual Buyers Guide magazine.
ブラウンのリビングロフト (竹フローリング、カーペット敷き) の写真
3
