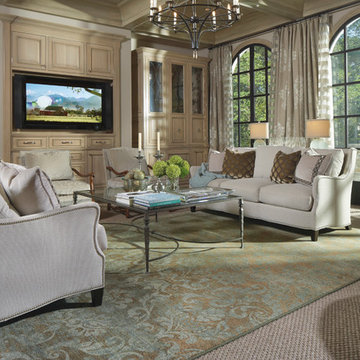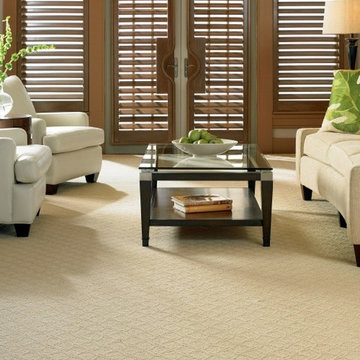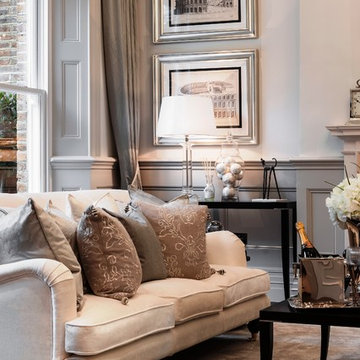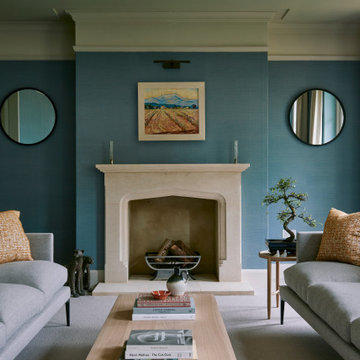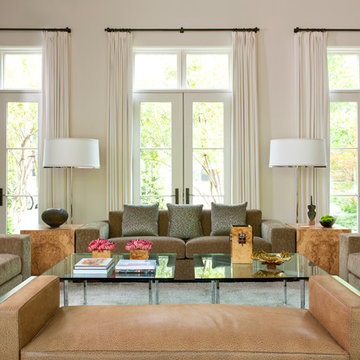広いブラウンの応接間 (竹フローリング、カーペット敷き) の写真
絞り込み:
資材コスト
並び替え:今日の人気順
写真 1〜20 枚目(全 1,350 枚)
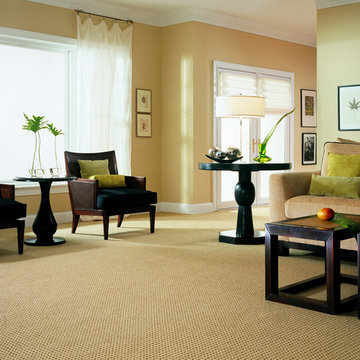
Berber style and softness has come a long way over the years. This berber carpet adds a warm elegance to the space.
クリーブランドにある広いトラディショナルスタイルのおしゃれなリビング (ベージュの壁、カーペット敷き) の写真
クリーブランドにある広いトラディショナルスタイルのおしゃれなリビング (ベージュの壁、カーペット敷き) の写真

Hillsborough Living Room. Piano. Stone Fireplace. Wool Drapes. Curved Sofa. Mirror and Iron Table. Oushak Rug. Woven Shades. Designer: RKI Interior Design. Photography: Cherie Cordellos.

Redesigned fireplace, custom area rug, hand printed roman shade fabric and coffee table designed by Coddington Design.
Photo: Matthew Millman
サンフランシスコにある広いトランジショナルスタイルのおしゃれなリビング (ベージュの壁、標準型暖炉、石材の暖炉まわり、据え置き型テレビ、カーペット敷き、青い床) の写真
サンフランシスコにある広いトランジショナルスタイルのおしゃれなリビング (ベージュの壁、標準型暖炉、石材の暖炉まわり、据え置き型テレビ、カーペット敷き、青い床) の写真
A stunning contemporary living room. Every aspect from wall coverings, window treatments and furniture were sourced by our interior design team and available through our showroom
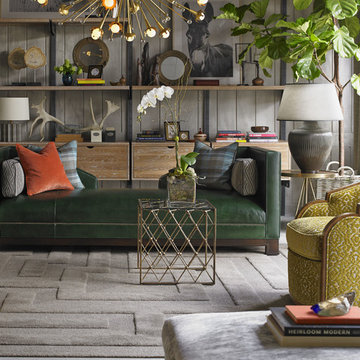
Wesley hall Social sofa P1980-91
ボストンにある高級な広いエクレクティックスタイルのおしゃれなリビング (白い壁、暖炉なし、テレビなし、カーペット敷き、グレーの床) の写真
ボストンにある高級な広いエクレクティックスタイルのおしゃれなリビング (白い壁、暖炉なし、テレビなし、カーペット敷き、グレーの床) の写真
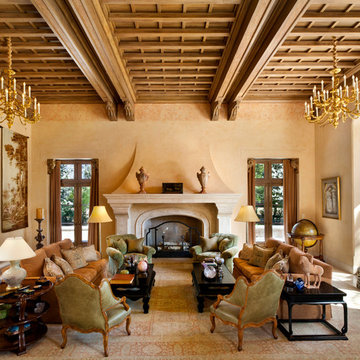
An imposing heritage oak and fountain frame a strong central axis leading from the motor court to the front door, through a grand stair hall into the public spaces of this Italianate home designed for entertaining, out to the gardens and finally terminating at the pool and semi-circular columned cabana. Gracious terraces and formal interiors characterize this stately home.
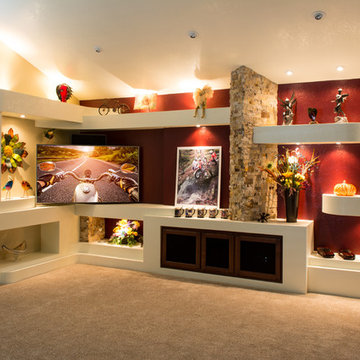
フェニックスにある高級な広いコンテンポラリースタイルのおしゃれなリビング (ベージュの壁、カーペット敷き、暖炉なし、壁掛け型テレビ、ベージュの床) の写真

M.I.R. Phase 3 denotes the third phase of the transformation of a 1950’s daylight rambler on Mercer Island, Washington into a contemporary family dwelling in tune with the Northwest environment. Phase one modified the front half of the structure which included expanding the Entry and converting a Carport into a Garage and Shop. Phase two involved the renovation of the Basement level.
Phase three involves the renovation and expansion of the Upper Level of the structure which was designed to take advantage of views to the "Green-Belt" to the rear of the property. Existing interior walls were removed in the Main Living Area spaces were enlarged slightly to allow for a more open floor plan for the Dining, Kitchen and Living Rooms. The Living Room now reorients itself to a new deck at the rear of the property. At the other end of the Residence the existing Master Bedroom was converted into the Master Bathroom and a Walk-in-closet. A new Master Bedroom wing projects from here out into a grouping of cedar trees and a stand of bamboo to the rear of the lot giving the impression of a tree-house. A new semi-detached multi-purpose space is located below the projection of the Master Bedroom and serves as a Recreation Room for the family's children. As the children mature the Room is than envisioned as an In-home Office with the distant possibility of having it evolve into a Mother-in-law Suite.
Hydronic floor heat featuring a tankless water heater, rain-screen façade technology, “cool roof” with standing seam sheet metal panels, Energy Star appliances and generous amounts of natural light provided by insulated glass windows, transoms and skylights are some of the sustainable features incorporated into the design. “Green” materials such as recycled glass countertops, salvaging and refinishing the existing hardwood flooring, cementitous wall panels and "rusty metal" wall panels have been used throughout the Project. However, the most compelling element that exemplifies the project's sustainability is that it was not torn down and replaced wholesale as so many of the homes in the neighborhood have.

Carbonized bamboo floors provide warmth and ensure durability throughout the home. Large wood windows and doors allow natural light to flood the space. The linear fireplace balances the large ledgestone wall.
Space below bench seats provide storage and house electronics.
Bookcases flank the wall so you can choose a book and nestle in next to the fireplace.
William Foster Photography
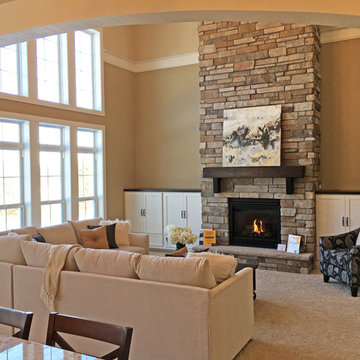
This great room features high ceilings and large windows that allow for tons of natural light to enter the room. The cultured stone floor to ceiling fireplace is the highlight of this space with built-in cabinets on both sides. The balcony above the great room gives an awesome view of this space.
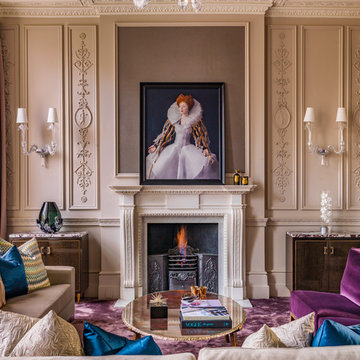
A Nash terraced house in Regent's Park, London. Interior design by Gaye Gardner. Photography by Adam Butler
ロンドンにあるラグジュアリーな広いヴィクトリアン調のおしゃれなリビング (ベージュの壁、カーペット敷き、標準型暖炉、石材の暖炉まわり、テレビなし、紫の床) の写真
ロンドンにあるラグジュアリーな広いヴィクトリアン調のおしゃれなリビング (ベージュの壁、カーペット敷き、標準型暖炉、石材の暖炉まわり、テレビなし、紫の床) の写真
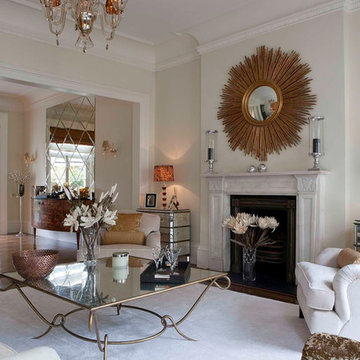
Double aspect reception room in tones of white.
ロンドンにあるラグジュアリーな広いコンテンポラリースタイルのおしゃれなリビング (白い壁、標準型暖炉、テレビなし、石材の暖炉まわり、カーペット敷き) の写真
ロンドンにあるラグジュアリーな広いコンテンポラリースタイルのおしゃれなリビング (白い壁、標準型暖炉、テレビなし、石材の暖炉まわり、カーペット敷き) の写真
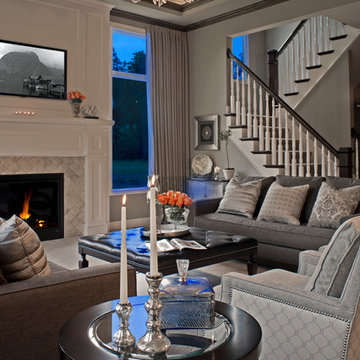
Soft grey and Charcoal palette. Drapery adorned with mixed use fabrics. Chairs were carefully selected with a combination of solid and geometric patterned fabrics. Full design of all Architectural details and finishes with turn-key furnishings and styling throughout.
Carslon Productions, LLC
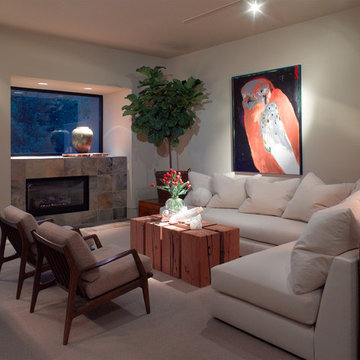
Timothy J Park
Our firm was responsible for both the interiors and the architecture on this hillside home. The challenge was to design a "timeless" contemporary home that hugged the two acre hillside lot. One request was to enter the main floor with no exterior steps from the garage or driveway, something that is appreciated when there is three feet of snow! The solution for the entry was to create a twenty foot bridge from the exterior gate to the front door, this allowed the house to drop down the slope and created a very exciting entry courtyard. The interior has very simple lines and plays up the floor to ceiling windows with the ceiling level extending outside to create the deep overhang for the exterior. While our firm is primarily an interior design firm we are occasionally asked to create architectural plans. We prefer to work along with the architect on a project to create that "dream team" which results in the most successful projects.
広いブラウンの応接間 (竹フローリング、カーペット敷き) の写真
1
