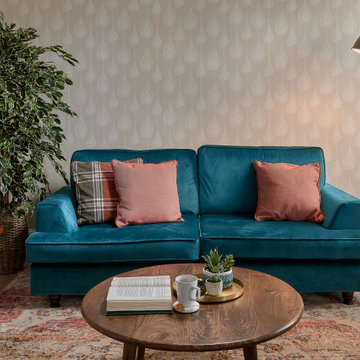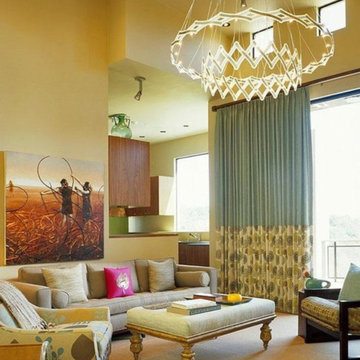リビング
絞り込み:
資材コスト
並び替え:今日の人気順
写真 1〜20 枚目(全 53 枚)

Positioned at the base of Camelback Mountain this hacienda is muy caliente! Designed for dear friends from New York, this home was carefully extracted from the Mrs’ mind.
She had a clear vision for a modern hacienda. Mirroring the clients, this house is both bold and colorful. The central focus was hospitality, outdoor living, and soaking up the amazing views. Full of amazing destinations connected with a curving circulation gallery, this hacienda includes water features, game rooms, nooks, and crannies all adorned with texture and color.
This house has a bold identity and a warm embrace. It was a joy to design for these long-time friends, and we wish them many happy years at Hacienda Del Sueño.
Project Details // Hacienda del Sueño
Architecture: Drewett Works
Builder: La Casa Builders
Landscape + Pool: Bianchi Design
Interior Designer: Kimberly Alonzo
Photographer: Dino Tonn
Wine Room: Innovative Wine Cellar Design
Publications
“Modern Hacienda: East Meets West in a Fabulous Phoenix Home,” Phoenix Home & Garden, November 2009
Awards
ASID Awards: First place – Custom Residential over 6,000 square feet
2009 Phoenix Home and Garden Parade of Homes
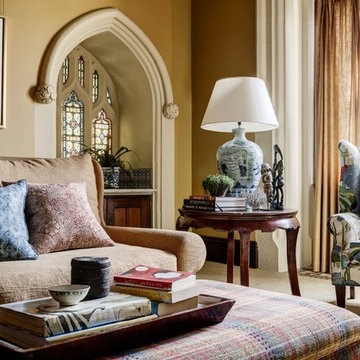
Thomas Dalhoff
シドニーにあるラグジュアリーな巨大なトラディショナルスタイルのおしゃれな独立型リビング (黄色い壁、カーペット敷き、標準型暖炉、木材の暖炉まわり、ベージュの床) の写真
シドニーにあるラグジュアリーな巨大なトラディショナルスタイルのおしゃれな独立型リビング (黄色い壁、カーペット敷き、標準型暖炉、木材の暖炉まわり、ベージュの床) の写真
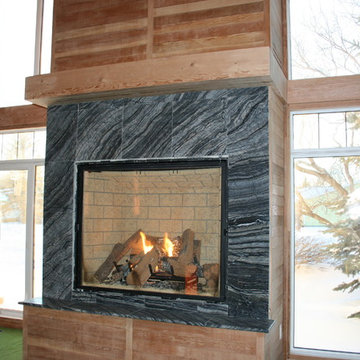
Douglas fir wainscotting removed from church and re-purposed as fireplace bulkhead over mantle; mantle re-purposed from beam demolition of food store in Saskatoon. Black and gray granite surround is called "Tree Bark." New windows, double height, and triple glazed, are fifteen feet tall.
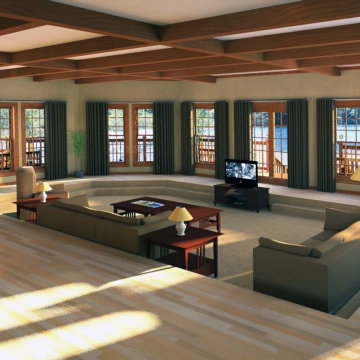
Sunken living room with expanding windows overlooking the lake. Includes a wrap-around porch on three side for entertaining or relaxing. Offers great spec of barbecue grill and picnic table to seat eight.
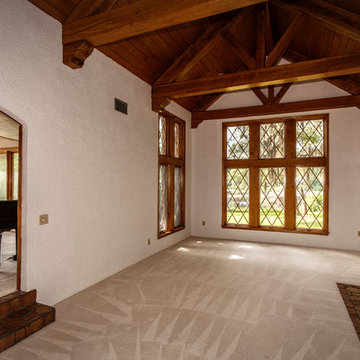
© 2018 Rick Cooper Photography
マイアミにあるラグジュアリーな巨大な地中海スタイルのおしゃれな独立型リビング (ライブラリー、白い壁、カーペット敷き、標準型暖炉、石材の暖炉まわり、ベージュの床) の写真
マイアミにあるラグジュアリーな巨大な地中海スタイルのおしゃれな独立型リビング (ライブラリー、白い壁、カーペット敷き、標準型暖炉、石材の暖炉まわり、ベージュの床) の写真
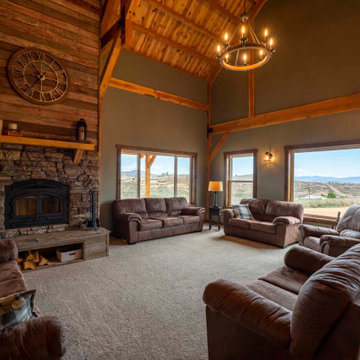
Open concept post and beam barn home in Arizona
フェニックスにあるお手頃価格の巨大なラスティックスタイルのおしゃれなLDK (ベージュの壁、カーペット敷き、標準型暖炉、塗装板張りの暖炉まわり、テレビなし、ベージュの床、三角天井、塗装板張りの壁) の写真
フェニックスにあるお手頃価格の巨大なラスティックスタイルのおしゃれなLDK (ベージュの壁、カーペット敷き、標準型暖炉、塗装板張りの暖炉まわり、テレビなし、ベージュの床、三角天井、塗装板張りの壁) の写真
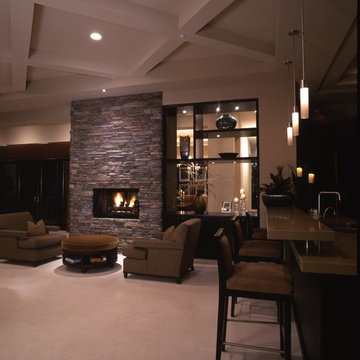
ラスベガスにあるラグジュアリーな巨大なコンテンポラリースタイルのおしゃれなリビング (茶色い壁、カーペット敷き、コーナー設置型暖炉、石材の暖炉まわり、壁掛け型テレビ、ベージュの床、三角天井、レンガ壁) の写真
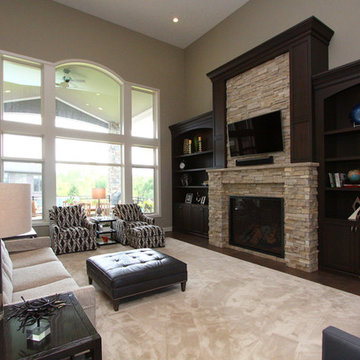
他の地域にある巨大なトラディショナルスタイルのおしゃれなリビング (グレーの壁、カーペット敷き、標準型暖炉、石材の暖炉まわり、壁掛け型テレビ、ベージュの床) の写真
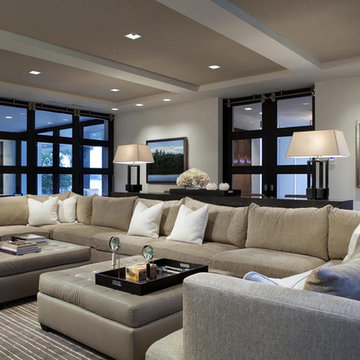
Twin ottomans are surrounded by a cozy neutral sectional.
マイアミにある巨大なコンテンポラリースタイルのおしゃれなLDK (白い壁、カーペット敷き、ベージュの床) の写真
マイアミにある巨大なコンテンポラリースタイルのおしゃれなLDK (白い壁、カーペット敷き、ベージュの床) の写真
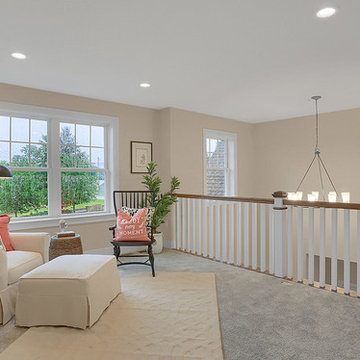
This 2-story home with first-floor Owner’s Suite includes a 3-car garage and an inviting front porch. A dramatic 2-story ceiling welcomes you into the foyer where hardwood flooring extends throughout the main living areas of the home including the Dining Room, Great Room, Kitchen, and Breakfast Area. The foyer is flanked by the Study to the left and the formal Dining Room with stylish coffered ceiling and craftsman style wainscoting to the right. The spacious Great Room with 2-story ceiling includes a cozy gas fireplace with stone surround and shiplap above mantel. Adjacent to the Great Room is the Kitchen and Breakfast Area. The Kitchen is well-appointed with stainless steel appliances, quartz countertops with tile backsplash, and attractive cabinetry featuring crown molding. The sunny Breakfast Area provides access to the patio and backyard. The Owner’s Suite with includes a private bathroom with tile shower, free standing tub, an expansive closet, and double bowl vanity with granite top. The 2nd floor includes 2 additional bedrooms and 2 full bathrooms.
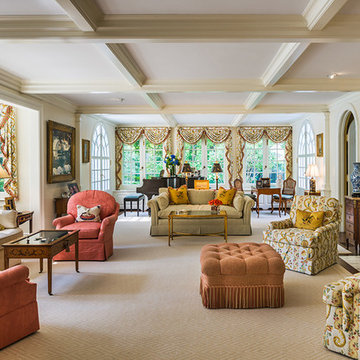
Tom Crane
フィラデルフィアにあるラグジュアリーな巨大なトラディショナルスタイルのおしゃれなリビング (カーペット敷き、標準型暖炉、石材の暖炉まわり、テレビなし、ベージュの壁、ベージュの床) の写真
フィラデルフィアにあるラグジュアリーな巨大なトラディショナルスタイルのおしゃれなリビング (カーペット敷き、標準型暖炉、石材の暖炉まわり、テレビなし、ベージュの壁、ベージュの床) の写真
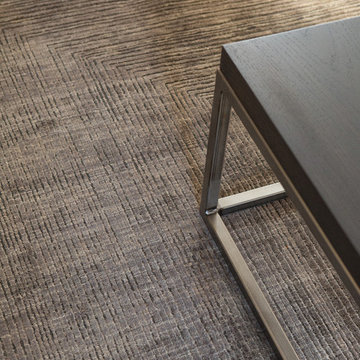
This beautiful showcase home offers a blend of crisp, uncomplicated modern lines and a touch of farmhouse architectural details. The 5,100 square feet single level home with 5 bedrooms, 3 ½ baths with a large vaulted bonus room over the garage is delightfully welcoming.
For more photos of this project visit our website: https://wendyobrienid.com.
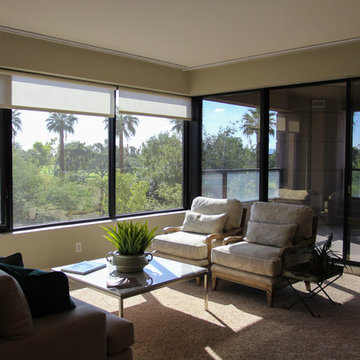
This is one of three seating areas in the main Living Room / Great Room.
フェニックスにある高級な巨大なコンテンポラリースタイルのおしゃれなLDK (緑の壁、カーペット敷き、暖炉なし、テレビなし、ベージュの床) の写真
フェニックスにある高級な巨大なコンテンポラリースタイルのおしゃれなLDK (緑の壁、カーペット敷き、暖炉なし、テレビなし、ベージュの床) の写真
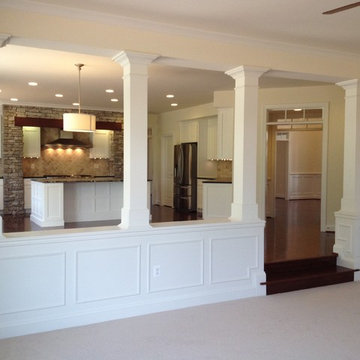
Built by J. Hall Homes, Inc.
Custom Home Builder in Fredericksburg, Va
jhallhomes.com
540. 972. 3100.
ワシントンD.C.にあるラグジュアリーな巨大なトランジショナルスタイルのおしゃれなLDK (ベージュの壁、カーペット敷き、ベージュの床、化粧柱) の写真
ワシントンD.C.にあるラグジュアリーな巨大なトランジショナルスタイルのおしゃれなLDK (ベージュの壁、カーペット敷き、ベージュの床、化粧柱) の写真
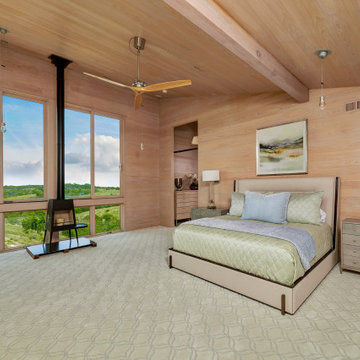
This home was too dark and brooding for the homeowners, so we came in and warmed up the space. With the use of large windows to accentuate the view, as well as hardwood with a lightened clay colored hue, the space became that much more welcoming. We kept the industrial roots without sacrificing the integrity of the house but still giving it that much needed happier makeover.
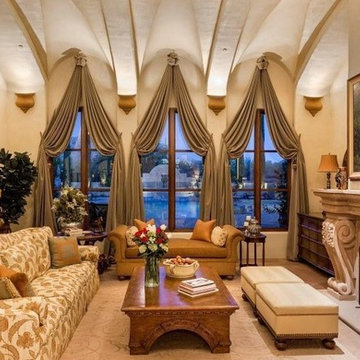
We love the vaulted ceilings, custom fireplace and mantel, wall sconces, and the window treatments!
ダラスにあるラグジュアリーな巨大な地中海スタイルのおしゃれなリビング (黄色い壁、カーペット敷き、標準型暖炉、コンクリートの暖炉まわり、テレビなし、ベージュの床) の写真
ダラスにあるラグジュアリーな巨大な地中海スタイルのおしゃれなリビング (黄色い壁、カーペット敷き、標準型暖炉、コンクリートの暖炉まわり、テレビなし、ベージュの床) の写真
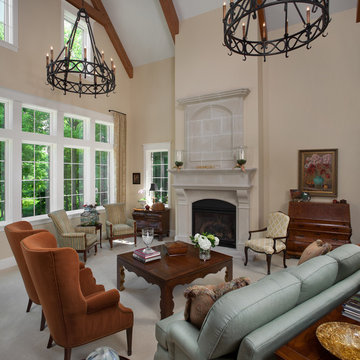
Builder: Stevens Associates Builders
Interior Designer: Pleats Interior Design
Photographer: Bill Hebert
A home this stately could be found nestled comfortably in the English countryside. The “Simonton” boasts a stone façade, towering rooflines, and graceful arches.
Sprawling across the property, the home features a separate wing for the main level master suite. The interior focal point is the dramatic dining room, which faces the front of the house and opens out onto the front porch. The study, large family room and back patio offer additional gathering places, along with the kitchen’s island and table seating.
Three bedroom suites fill the upper level, each with a private bathroom. Two loft areas open to the floor below, giving the home a grand, spacious atmosphere.
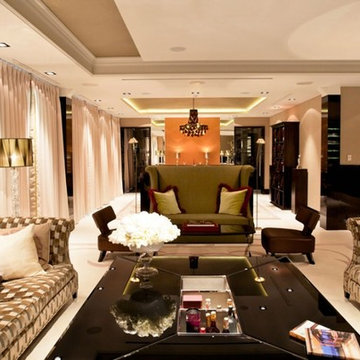
ロンドンにあるお手頃価格の巨大なコンテンポラリースタイルのおしゃれなリビング (ベージュの壁、カーペット敷き、埋込式メディアウォール、ベージュの床) の写真
1
