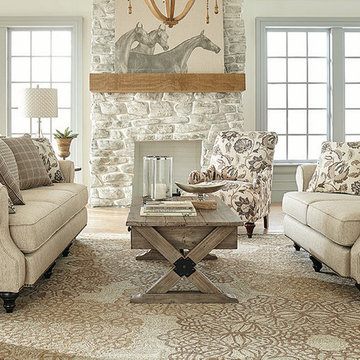ブラウンのLDK (竹フローリング、カーペット敷き、無垢フローリング) の写真
絞り込み:
資材コスト
並び替え:今日の人気順
写真 1〜20 枚目(全 26,608 枚)

Photography by Michael J. Lee
ボストンにあるラグジュアリーな広いトランジショナルスタイルのおしゃれなリビング (ベージュの壁、横長型暖炉、無垢フローリング、石材の暖炉まわり、テレビなし、茶色い床、折り上げ天井、グレーとクリーム色) の写真
ボストンにあるラグジュアリーな広いトランジショナルスタイルのおしゃれなリビング (ベージュの壁、横長型暖炉、無垢フローリング、石材の暖炉まわり、テレビなし、茶色い床、折り上げ天井、グレーとクリーム色) の写真

This contemporary transitional great family living room has a cozy lived-in look, but still looks crisp with fine custom made contemporary furniture made of kiln-dried Alder wood from sustainably harvested forests and hard solid maple wood with premium finishes and upholstery treatments. Stone textured fireplace wall makes a bold sleek statement in the space.

ソルトレイクシティにある高級な広いコンテンポラリースタイルのおしゃれなリビング (無垢フローリング、標準型暖炉、石材の暖炉まわり、白い壁、テレビなし) の写真

This homage to prairie style architecture located at The Rim Golf Club in Payson, Arizona was designed for owner/builder/landscaper Tom Beck.
This home appears literally fastened to the site by way of both careful design as well as a lichen-loving organic material palatte. Forged from a weathering steel roof (aka Cor-Ten), hand-formed cedar beams, laser cut steel fasteners, and a rugged stacked stone veneer base, this home is the ideal northern Arizona getaway.
Expansive covered terraces offer views of the Tom Weiskopf and Jay Morrish designed golf course, the largest stand of Ponderosa Pines in the US, as well as the majestic Mogollon Rim and Stewart Mountains, making this an ideal place to beat the heat of the Valley of the Sun.
Designing a personal dwelling for a builder is always an honor for us. Thanks, Tom, for the opportunity to share your vision.
Project Details | Northern Exposure, The Rim – Payson, AZ
Architect: C.P. Drewett, AIA, NCARB, Drewett Works, Scottsdale, AZ
Builder: Thomas Beck, LTD, Scottsdale, AZ
Photographer: Dino Tonn, Scottsdale, AZ

Photos by Nick Vitale
ワシントンD.C.にある広いトラディショナルスタイルのおしゃれなリビング (石材の暖炉まわり、壁掛け型テレビ、横長型暖炉、ベージュの壁、無垢フローリング、茶色い床) の写真
ワシントンD.C.にある広いトラディショナルスタイルのおしゃれなリビング (石材の暖炉まわり、壁掛け型テレビ、横長型暖炉、ベージュの壁、無垢フローリング、茶色い床) の写真

ポートランドにあるラグジュアリーなミッドセンチュリースタイルのおしゃれなLDK (白い壁、無垢フローリング、標準型暖炉、壁掛け型テレビ、茶色い床、茶色いソファ) の写真

Modern Classic Coastal Living room with an inviting seating arrangement. Classic paisley drapes with iron drapery hardware against Sherwin-Williams Lattice grey paint color SW 7654. Keep it classic - Despite being a thoroughly traditional aesthetic wing back chairs fit perfectly with modern marble table.
An Inspiration for a classic living room in San Diego with grey, beige, turquoise, blue colour combination.
Sand Kasl Imaging

シカゴにある高級な中くらいなラスティックスタイルのおしゃれなリビング (ベージュの壁、無垢フローリング、標準型暖炉、漆喰の暖炉まわり、茶色い床) の写真

http://distinctivehomefurniture.com/
インディアナポリスにある中くらいなトラディショナルスタイルのおしゃれなリビング (白い壁、無垢フローリング、標準型暖炉、石材の暖炉まわり、テレビなし) の写真
インディアナポリスにある中くらいなトラディショナルスタイルのおしゃれなリビング (白い壁、無垢フローリング、標準型暖炉、石材の暖炉まわり、テレビなし) の写真

Brad Montgomery tym Homes
ソルトレイクシティにある高級な広いトランジショナルスタイルのおしゃれなLDK (標準型暖炉、石材の暖炉まわり、壁掛け型テレビ、白い壁、無垢フローリング、茶色い床) の写真
ソルトレイクシティにある高級な広いトランジショナルスタイルのおしゃれなLDK (標準型暖炉、石材の暖炉まわり、壁掛け型テレビ、白い壁、無垢フローリング、茶色い床) の写真

Custom fabrics offer beautiful textures and colors to this great room.
Palo Dobrick Photographer
シカゴにある高級な中くらいなトランジショナルスタイルのおしゃれなLDK (グレーの壁、カーペット敷き、標準型暖炉、レンガの暖炉まわり、内蔵型テレビ) の写真
シカゴにある高級な中くらいなトランジショナルスタイルのおしゃれなLDK (グレーの壁、カーペット敷き、標準型暖炉、レンガの暖炉まわり、内蔵型テレビ) の写真

Casey Dunn Photography
オースティンにある広いコンテンポラリースタイルのおしゃれなLDK (コーナー設置型暖炉、ベージュの壁、無垢フローリング、石材の暖炉まわり、壁掛け型テレビ) の写真
オースティンにある広いコンテンポラリースタイルのおしゃれなLDK (コーナー設置型暖炉、ベージュの壁、無垢フローリング、石材の暖炉まわり、壁掛け型テレビ) の写真

Open plan dining, kitchen and family room. Marvin French Doors and Transoms. Photography by Pete Weigley
ニューヨークにあるトラディショナルスタイルのおしゃれなLDK (グレーの壁、無垢フローリング、コーナー設置型暖炉、木材の暖炉まわり、埋込式メディアウォール) の写真
ニューヨークにあるトラディショナルスタイルのおしゃれなLDK (グレーの壁、無垢フローリング、コーナー設置型暖炉、木材の暖炉まわり、埋込式メディアウォール) の写真

Photographer: Terri Glanger
ダラスにあるコンテンポラリースタイルのおしゃれなLDK (黄色い壁、無垢フローリング、テレビなし、オレンジの床、標準型暖炉、コンクリートの暖炉まわり、ペルシャ絨毯) の写真
ダラスにあるコンテンポラリースタイルのおしゃれなLDK (黄色い壁、無垢フローリング、テレビなし、オレンジの床、標準型暖炉、コンクリートの暖炉まわり、ペルシャ絨毯) の写真

Transitional living room design with contemporary fireplace mantel. Custom made fireplace screen.
ニューヨークにある広いコンテンポラリースタイルのおしゃれなLDK (ベージュの壁、標準型暖炉、ミュージックルーム、無垢フローリング、テレビなし) の写真
ニューヨークにある広いコンテンポラリースタイルのおしゃれなLDK (ベージュの壁、標準型暖炉、ミュージックルーム、無垢フローリング、テレビなし) の写真

二室に仕切られていたリビングとキッチンダイニングを改修によって一室にまとめたLDK。空間ボリュームのバランスを検討しながら天井高さや素材を決定しました。一体の空間でありながらも、それぞれの空間を緩やかに仕切っています。
他の地域にある高級な広い北欧スタイルのおしゃれなLDK (白い壁、無垢フローリング、暖炉なし、据え置き型テレビ、茶色い床、板張り天井、壁紙) の写真
他の地域にある高級な広い北欧スタイルのおしゃれなLDK (白い壁、無垢フローリング、暖炉なし、据え置き型テレビ、茶色い床、板張り天井、壁紙) の写真

Our clients in Tower Lakes, IL, needed more storage and functionality from their kitchen. They were primarily focused on finding the right combination of cabinets, shelves, and drawers that fit all their cookware, flatware, and appliances. They wanted a brighter, bigger space with a natural cooking flow and plenty of storage. Soffits and crown molding needed to be removed to make the kitchen feel larger. Redesign elements included: relocating the fridge, adding a baking station and coffee bar, and placing the microwave in the kitchen island.
Advance Design Studio’s Claudia Pop offered functional, creative, and unique solutions to the homeowners’ problems. Our clients wanted a unique kitchen that was not completely white, a balance of design and function. Claudia offered functional, creative, and unique solutions to Chad and Karen’s kitchen design challenges. The first thing to go was soffits. Today, most kitchens can benefit from the added height and space; removing soffits is nearly always step one. Steely gray-blue was the color of choice for a freshly unique look bringing a sophisticated-looking space to wrap around the fresh new kitchen. Cherry cabinetry in a true brown stain compliments the stormy accents with sharp contrasting white Cambria quartz top balancing out the space with a dramatic flair.
“We wanted something unique and special in this space, something none of the neighbors would have,” said Claudia.
The dramatic veined Cambria countertops continue upward into a backsplash behind three complimentary open shelves. These countertops provide visual texture and movement in the kitchen. The kitchen includes two larder cabinets for both the coffee bar and baking station. The kitchen is now functional and unique in design.
“When we design a new kitchen space, as designers, we are always looking for ways to balance interesting design elements with practical functionality,” Claudia said. “This kitchen’s new design is not only way more functional but is stunning in a way a piece of art can catch one’s attention.”
Decorative mullions with mirrored inserts sit atop dual sentinel pantries flanking the new refrigerator, while a 48″ dual fuel Wolf range replaced the island cooktop and double oven. The new microwave is cleverly hidden within the island, eliminating the cluttered counter and attention-grabbing wall of stainless steel from the previous space.
The family room was completely renovated, including a beautifully functional entertainment bar with the same combination of woods and stone as the kitchen and coffee bar. Mesh inserts instead of plain glass add visual texture while revealing pristine glassware. Handcrafted built-ins surround the fireplace.
The beautiful and efficient design created by designer Claudia transitioned directly to the installation team seamlessly, much like the basement project experience Chad and Karen enjoyed previously.
“We definitely will and have recommended Advance Design Studio to friends who are looking to embark on a project small or large,” Karen said.
“Everything that was designed and built exactly how we envisioned it, and we are really enjoying it to its full potential,” Karen said.
Our award-winning design team would love to create a beautiful, functional, and spacious place for you and your family. With our “Common Sense Remodeling” approach, the process of renovating your home has never been easier. Contact us today at 847-665-1711 or schedule an appointment.
ブラウンのLDK (竹フローリング、カーペット敷き、無垢フローリング) の写真
1


