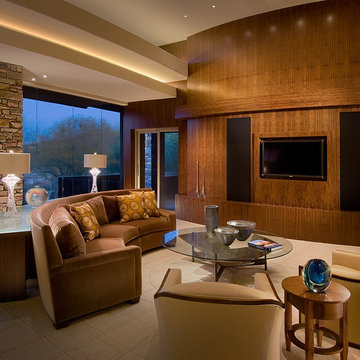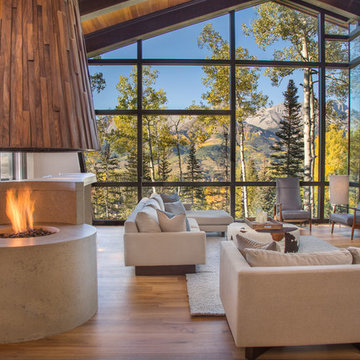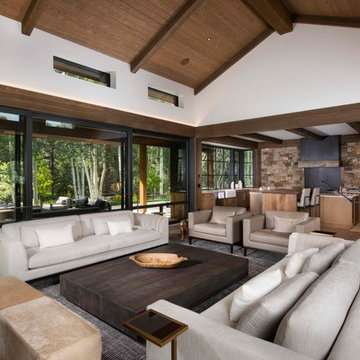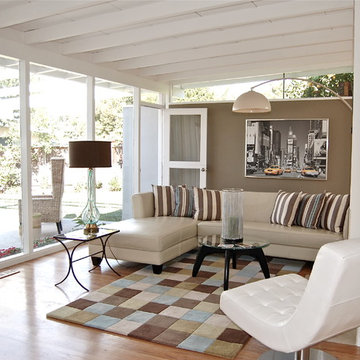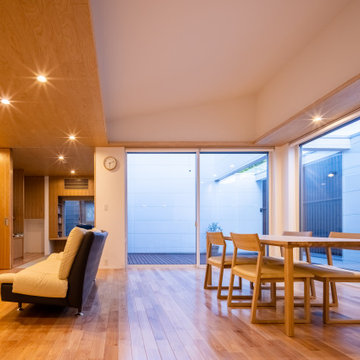ブラウンのリビング (竹フローリング、カーペット敷き、無垢フローリング、ガラス張り) の写真
絞り込み:
資材コスト
並び替え:今日の人気順
写真 1〜20 枚目(全 27 枚)
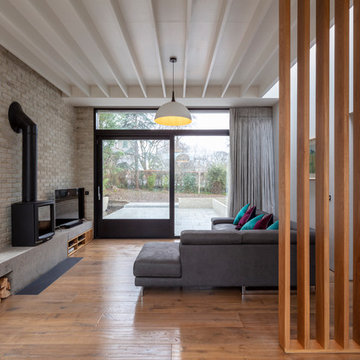
Richard Hatch Photography
ダブリンにあるコンテンポラリースタイルのおしゃれなリビング (白い壁、無垢フローリング、薪ストーブ、茶色い床、ガラス張り) の写真
ダブリンにあるコンテンポラリースタイルのおしゃれなリビング (白い壁、無垢フローリング、薪ストーブ、茶色い床、ガラス張り) の写真

Sited on a runway with sweeping views of the Colorado Rockies, the residence with attached hangar is designed to reflect the convergence of earth and sky. Stone, masonry and wood living spaces rise to a glass and aluminum hanger structure that is linked by a linear monolithic wall. The spatial orientations of the primary spaces mirror the aeronautical layout of the runway infrastructure.
The owners are passionate pilots and wanted their home to reflect the high-tech nature of their plane as well as their love for contemporary and sustainable design, utilizing natural materials in an open and warm environment. Defining the orientation of the house, the striking monolithic masonry wall with the steel framework and all-glass atrium bisect the hangar and the living quarters and allow natural light to flood the open living spaces. Sited around an open courtyard with a reflecting pool and outdoor kitchen, the master suite and main living spaces form two ‘wood box’ wings. Mature landscaping and natural materials including masonry block, wood panels, bamboo floor and ceilings, travertine tile, stained wood doors, windows and trim ground the home into its environment, while two-sided fireplaces, large glass doors and windows open the house to the spectacular western views.
Designed with high-tech and sustainable features, this home received a LEED silver certification.
LaCasse Photography
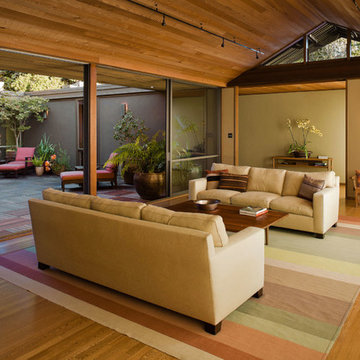
Indoor-outdoor courtyard, living room in mid-century-modern home. Living room with expansive views of the San Francisco Bay, with wood ceilings and floor to ceiling sliding doors. Courtyard with round dining table and wicker patio chairs, orange lounge chair and wood side table. Large potted plants on teak deck tiles in the Berkeley hills, California.
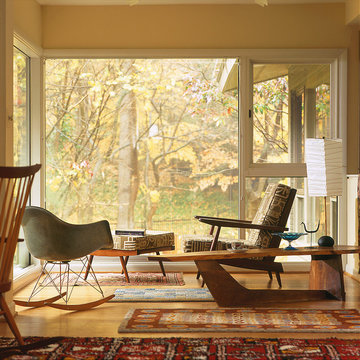
This Mid-Century Modern residence was infused with rich paint colors and accent lighting to enhance the owner’s modern American furniture and art collections. Large expanses of glass were added to provide views to the new garden entry. All Photographs: Erik Kvalsvik

Whitney Kamman Photography
他の地域にあるラスティックスタイルのおしゃれなリビング (白い壁、無垢フローリング、標準型暖炉、茶色い床、ガラス張り) の写真
他の地域にあるラスティックスタイルのおしゃれなリビング (白い壁、無垢フローリング、標準型暖炉、茶色い床、ガラス張り) の写真
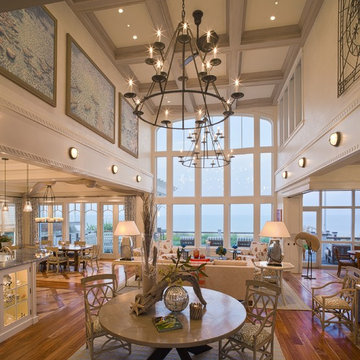
Photo by: John Jenkins, Image Source Inc
フィラデルフィアにある巨大なビーチスタイルのおしゃれなLDK (ベージュの壁、無垢フローリング、茶色い床、ガラス張り) の写真
フィラデルフィアにある巨大なビーチスタイルのおしゃれなLDK (ベージュの壁、無垢フローリング、茶色い床、ガラス張り) の写真

Embracing the organic, wild aesthetic of the Arizona desert, this home offers thoughtful landscape architecture that enhances the native palette without a single irrigation drip line.
Landscape Architect: Greey|Pickett
Architect: Clint Miller Architect
Landscape Contractor: Premier Environments
Photography: Steve Thompson
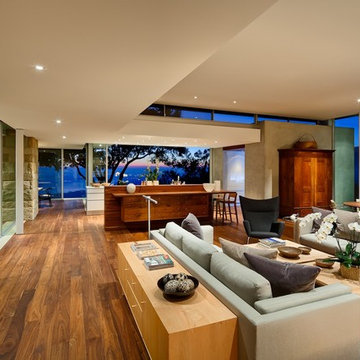
Ciro Coelho Photography
サンタバーバラにあるコンテンポラリースタイルのおしゃれなLDK (ベージュの壁、無垢フローリング、茶色い床、ガラス張り) の写真
サンタバーバラにあるコンテンポラリースタイルのおしゃれなLDK (ベージュの壁、無垢フローリング、茶色い床、ガラス張り) の写真
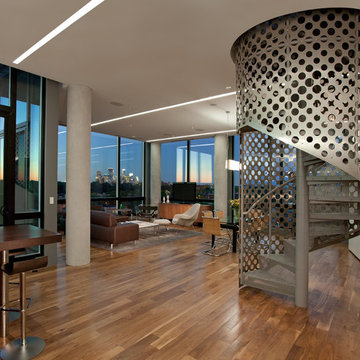
This sixth floor penthouse overlooks the city lakes, the Uptown retail district and the city skyline beyond. Designed for a young professional, the space is shaped by distinguishing the private and public realms through sculptural spatial gestures. Upon entry, a curved wall of white marble dust plaster pulls one into the space and delineates the boundary of the private master suite. The master bedroom space is screened from the entry by a translucent glass wall layered with a perforated veil creating optical dynamics and movement. This functions to privatize the master suite, while still allowing light to filter through the space to the entry. Suspended cabinet elements of Australian Walnut float opposite the curved white wall and Walnut floors lead one into the living room and kitchen spaces.
A custom perforated stainless steel shroud surrounds a spiral stair that leads to a roof deck and garden space above, creating a daylit lantern within the center of the space. The concept for the stair began with the metaphor of water as a connection to the chain of city lakes. An image of water was abstracted into a series of pixels that were translated into a series of varying perforations, creating a dynamic pattern cut out of curved stainless steel panels. The result creates a sensory exciting path of movement and light, allowing the user to move up and down through dramatic shadow patterns that change with the position of the sun, transforming the light within the space.
The kitchen is composed of Cherry and translucent glass cabinets with stainless steel shelves and countertops creating a progressive, modern backdrop to the interior edge of the living space. The powder room draws light through translucent glass, nestled behind the kitchen. Lines of light within, and suspended from the ceiling extend through the space toward the glass perimeter, defining a graphic counterpoint to the natural light from the perimeter full height glass.
Within the master suite a freestanding Burlington stone bathroom mass creates solidity and privacy while separating the bedroom area from the bath and dressing spaces. The curved wall creates a walk-in dressing space as a fine boutique within the suite. The suspended screen acts as art within the master bedroom while filtering the light from the full height windows which open to the city beyond.
The guest suite and office is located behind the pale blue wall of the kitchen through a sliding translucent glass panel. Natural light reaches the interior spaces of the dressing room and bath over partial height walls and clerestory glass.
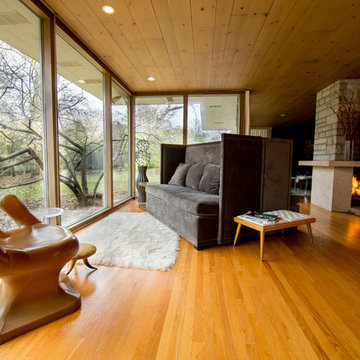
Midcentury Modern Home
Lounge Area
Fireplace
シカゴにある巨大なコンテンポラリースタイルのおしゃれなリビング (無垢フローリング、標準型暖炉、石材の暖炉まわり、茶色い床、ガラス張り) の写真
シカゴにある巨大なコンテンポラリースタイルのおしゃれなリビング (無垢フローリング、標準型暖炉、石材の暖炉まわり、茶色い床、ガラス張り) の写真
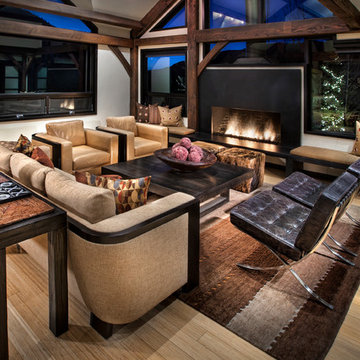
AMG Marketing
デンバーにある広いコンテンポラリースタイルのおしゃれなリビング (白い壁、無垢フローリング、標準型暖炉、コンクリートの暖炉まわり、テレビなし、ベージュの床、ガラス張り) の写真
デンバーにある広いコンテンポラリースタイルのおしゃれなリビング (白い壁、無垢フローリング、標準型暖炉、コンクリートの暖炉まわり、テレビなし、ベージュの床、ガラス張り) の写真
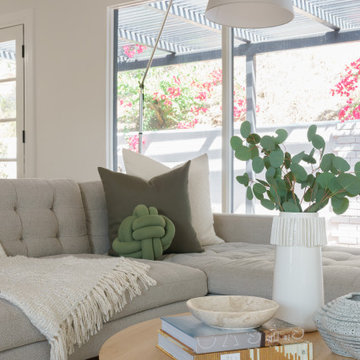
Living room furnishing and remodel
ロサンゼルスにあるお手頃価格の小さなミッドセンチュリースタイルのおしゃれなLDK (白い壁、無垢フローリング、コーナー設置型暖炉、レンガの暖炉まわり、コーナー型テレビ、茶色い床、塗装板張りの天井、ガラス張り、白い天井) の写真
ロサンゼルスにあるお手頃価格の小さなミッドセンチュリースタイルのおしゃれなLDK (白い壁、無垢フローリング、コーナー設置型暖炉、レンガの暖炉まわり、コーナー型テレビ、茶色い床、塗装板張りの天井、ガラス張り、白い天井) の写真
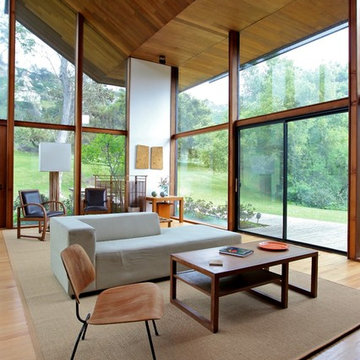
Jenny Young Photography
サンディエゴにあるコンテンポラリースタイルのおしゃれなリビング (白い壁、無垢フローリング、ガラス張り) の写真
サンディエゴにあるコンテンポラリースタイルのおしゃれなリビング (白い壁、無垢フローリング、ガラス張り) の写真
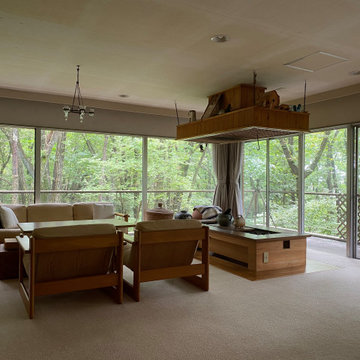
築45年以上の家のリフォームです。
他の地域にある中くらいなモダンスタイルのおしゃれなLDK (ベージュの壁、カーペット敷き、暖炉なし、グレーの床、クロスの天井、壁紙、ガラス張り) の写真
他の地域にある中くらいなモダンスタイルのおしゃれなLDK (ベージュの壁、カーペット敷き、暖炉なし、グレーの床、クロスの天井、壁紙、ガラス張り) の写真
ブラウンのリビング (竹フローリング、カーペット敷き、無垢フローリング、ガラス張り) の写真
1

