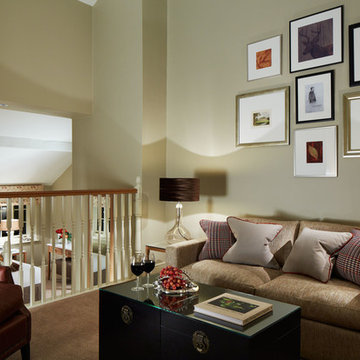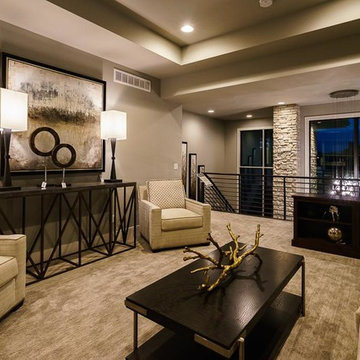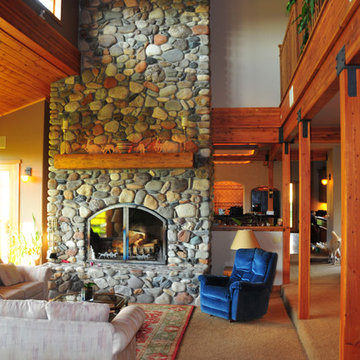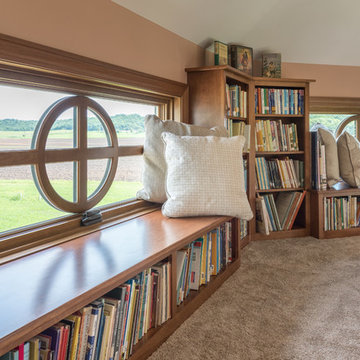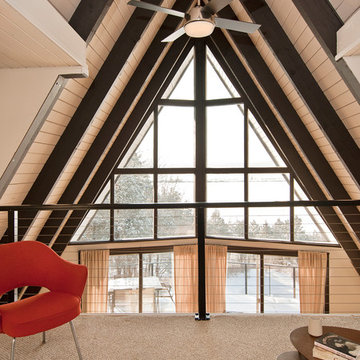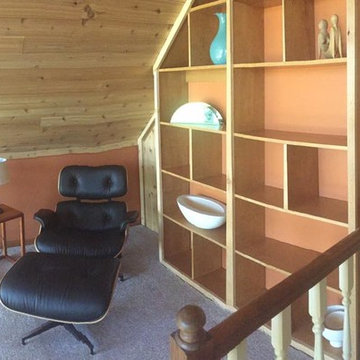ブラウンのリビングロフト (竹フローリング、カーペット敷き、リノリウムの床、テレビなし) の写真
絞り込み:
資材コスト
並び替え:今日の人気順
写真 1〜20 枚目(全 77 枚)
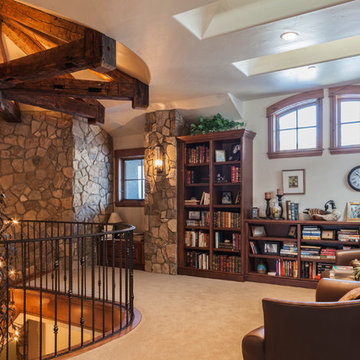
Builder: Ades Design Build; Photography: Lou Costy
デンバーにあるラスティックスタイルのおしゃれなリビングロフト (ライブラリー、カーペット敷き、テレビなし) の写真
デンバーにあるラスティックスタイルのおしゃれなリビングロフト (ライブラリー、カーペット敷き、テレビなし) の写真
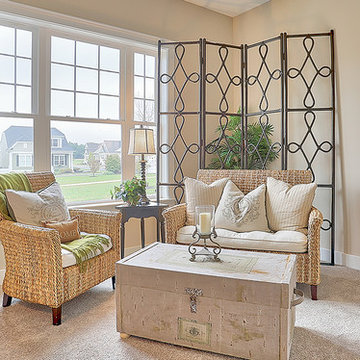
This charming 1-story home offers an floor plan, inviting front porch with decorative posts, a 2-car rear-entry garage with mudroom, and a convenient flex space room with an elegant coffered ceiling at the front of the home. With lofty 10' ceilings throughout, attractive hardwood flooring in the Foyer, Living Room, Kitchen, and Dining Room, and plenty of windows for natural lighting, this home has an elegant and spacious feel. The large Living Room includes a cozy gas fireplace with stone surround, flanked by windows, and is open to the Dining Room and Kitchen. The open Kitchen includes Cambria quartz counter tops with tile backsplash, a large raised breakfast bar open to the Dining Room and Living Room, stainless steel appliances, and a pantry. The adjacent Dining Room provides sliding glass door access to the patio. Tucked away in the back corner of the home, the Owner’s Suite with painted truncated ceiling includes an oversized closet and a private bathroom with a 5' tile shower, cultured marble double vanity top, and Dura Ceramic flooring. Above the Living Room is a convenient unfinished storage area, accessible by stairs
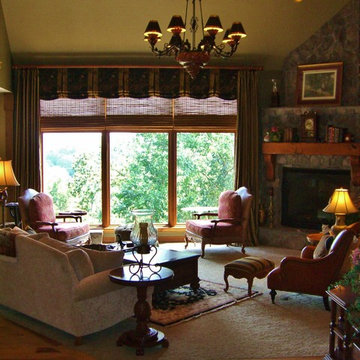
他の地域にある高級な広いトラディショナルスタイルのおしゃれなリビングロフト (緑の壁、カーペット敷き、コーナー設置型暖炉、石材の暖炉まわり、テレビなし、茶色い床) の写真
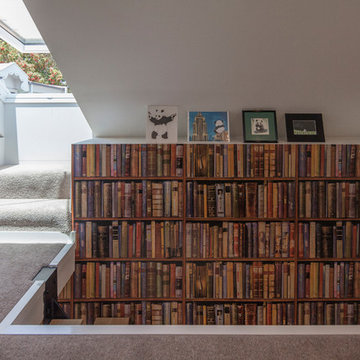
The loft space upstairs of the study has been turned into a semi man cave with a skylight that allows access to a roof top terrace.
シドニーにある小さなコンテンポラリースタイルのおしゃれなリビングロフト (白い壁、カーペット敷き、暖炉なし、テレビなし、ベージュの床) の写真
シドニーにある小さなコンテンポラリースタイルのおしゃれなリビングロフト (白い壁、カーペット敷き、暖炉なし、テレビなし、ベージュの床) の写真

A stylish loft in Greenwich Village we designed for a lovely young family. Adorned with artwork and unique woodwork, we gave this home a modern warmth.
With tailored Holly Hunt and Dennis Miller furnishings, unique Bocci and Ralph Pucci lighting, and beautiful custom pieces, the result was a warm, textured, and sophisticated interior.
Other features include a unique black fireplace surround, custom wood block room dividers, and a stunning Joel Perlman sculpture.
Project completed by New York interior design firm Betty Wasserman Art & Interiors, which serves New York City, as well as across the tri-state area and in The Hamptons.
For more about Betty Wasserman, click here: https://www.bettywasserman.com/
To learn more about this project, click here: https://www.bettywasserman.com/spaces/macdougal-manor/
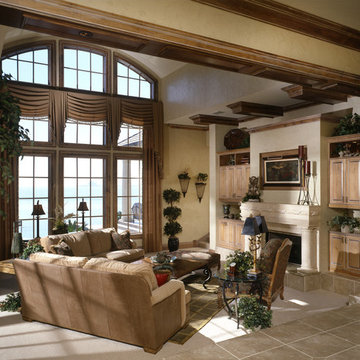
New residential construction project. We worked with the architect and clients to create a complete design for the interior and exterior elements. The cabinetry, fireplaces, abinetry, tiling, wall finishes and window treatments were custom designed and fabricated The back wall of the niches were upholstered in silk. The kitchen won an award for "best kitchen design" by Tampa Bay Illstrated.
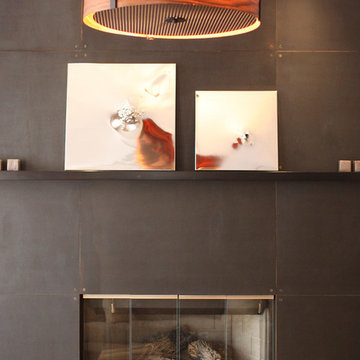
This contemporary home features medium tone wood cabinets, marble countertops, white backsplash, stone slab backsplash, beige walls, and beautiful paintings which all create a stunning sophisticated look.
Project designed by Tribeca based interior designer Betty Wasserman. She designs luxury homes in New York City (Manhattan), The Hamptons (Southampton), and the entire tri-state area.
For more about Betty Wasserman, click here: https://www.bettywasserman.com/
To learn more about this project, click here: https://www.bettywasserman.com/spaces/macdougal-manor/
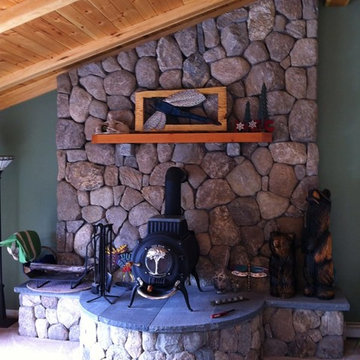
This gorgeous rustic inspired cobblestone fireplace is made Coastline natural thin stone veneer from the Quarry Mill. Coastline is a natural New England cobblestone. The pieces of natural stone veneer come in various colors, shapes and sizes. Coastline has a weathered and naturally rough texture with mainly earth tones. This thin stone veneer is a great fit on lake houses or coastal homes. Stones of this style can also be referred to as boulders or round side out stone. Coastline is unique because it is not a quarried stone by rather a natural fieldstone. Cobblestones can be used for both interior and exterior applications and are well suited for both large and small projects. For masons who are comfortable with and have experience installing cobblestones, they typically go quickly and have a medium to low installation cost.
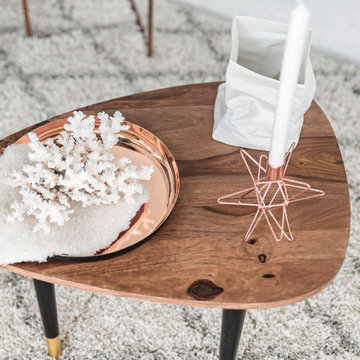
Mary Ellen’s collection is a minimalistic and romantic inspired set. It has a touch of classic charm while maintaining a modern European aesthetic.
Mary Ellen’s collection features five perfectly matched accent pieces. A stylish copper vase with the dark patina finish is flawless for placing fresh flowers giving this piece a classic and timeless style. One of the freshest trends in home décor is Gold Rose accent pieces. This collection features a candle holder with a twist on a 12-point star sculpture. The Stainless Steel Tray it’s a sleek, hand-finished tray with a copper inside and black exterior.
Dutch designer Kiki Van Eijk originally designed the Paper Bag Porcelain Vase. His vision was to exude a visual illusion with the wrinkled ceramic and perfect detail resembling the texture of paper; this vase is one of kind and perfect for any table. One of the most unique pieces in this collection is a Brown Stem Coral. It is delicate and impressive with gorgeous white stems and rust colored base, it is an exquisite eye-catching piece. The coral includes a soft fabric to be placed underneath so it can be properly displayed in any surface.
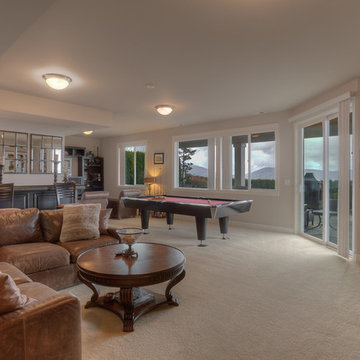
Another family room with a brown leather L-shaped couch, pool table, carpeted floors, and round wooden coffee table.
Designed by Michelle Yorke Interiors who also serves Issaquah, Redmond, Sammamish, Mercer Island, Kirkland, Medina, Seattle, and Clyde Hill.
For more about Michelle Yorke, click here: https://michelleyorkedesign.com/
To learn more about this project, click here: https://michelleyorkedesign.com/issaquah-remodel/
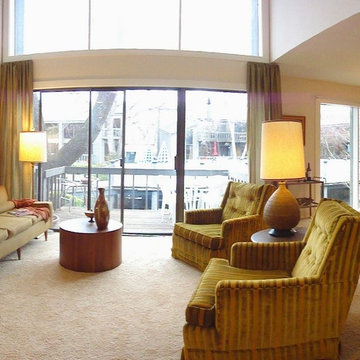
Spotlight Real Estate Staging
他の地域にあるお手頃価格の中くらいなミッドセンチュリースタイルのおしゃれなリビング (ベージュの壁、カーペット敷き、標準型暖炉、木材の暖炉まわり、テレビなし) の写真
他の地域にあるお手頃価格の中くらいなミッドセンチュリースタイルのおしゃれなリビング (ベージュの壁、カーペット敷き、標準型暖炉、木材の暖炉まわり、テレビなし) の写真
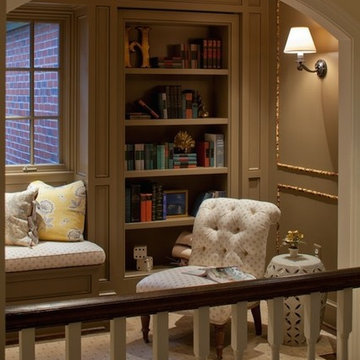
ワシントンD.C.にあるお手頃価格の広いトラディショナルスタイルのおしゃれなリビングロフト (ライブラリー、茶色い壁、カーペット敷き、暖炉なし、テレビなし、ベージュの床) の写真
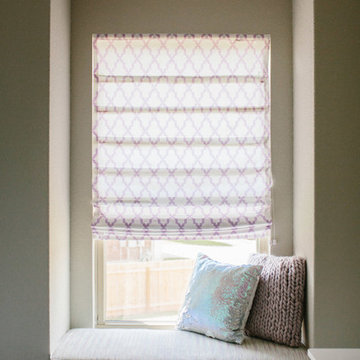
A farmhouse coastal styled home located in the charming neighborhood of Pflugerville. We merged our client's love of the beach with rustic elements which represent their Texas lifestyle. The result is a laid-back interior adorned with distressed woods, light sea blues, and beach-themed decor. We kept the furnishings tailored and contemporary with some heavier case goods- showcasing a touch of traditional. Our design even includes a separate hangout space for the teenagers and a cozy media for everyone to enjoy! The overall design is chic yet welcoming, perfect for this energetic young family.
Project designed by Sara Barney’s Austin interior design studio BANDD DESIGN. They serve the entire Austin area and its surrounding towns, with an emphasis on Round Rock, Lake Travis, West Lake Hills, and Tarrytown.
For more about BANDD DESIGN, click here: https://bandddesign.com/
To learn more about this project, click here: https://bandddesign.com/moving-water/
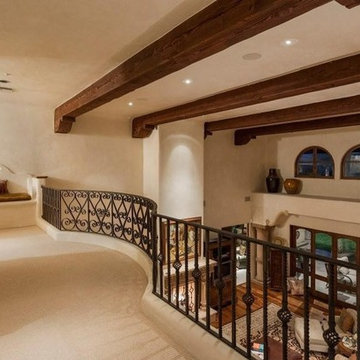
Custom Luxury Home in California by Fratantoni Interior Designers
Follow us on Twitter, Pinterest, Facebook and Instagram for more inspiring photos!!
ブラウンのリビングロフト (竹フローリング、カーペット敷き、リノリウムの床、テレビなし) の写真
1
