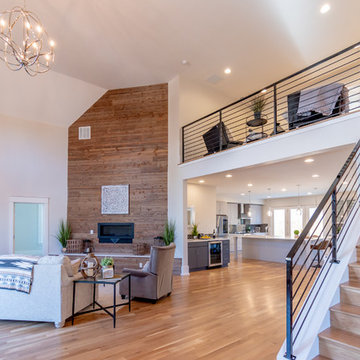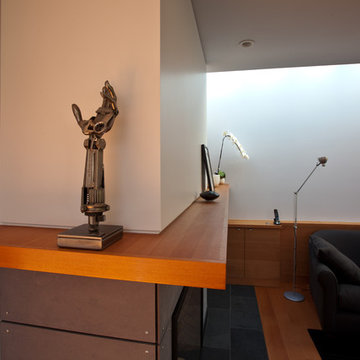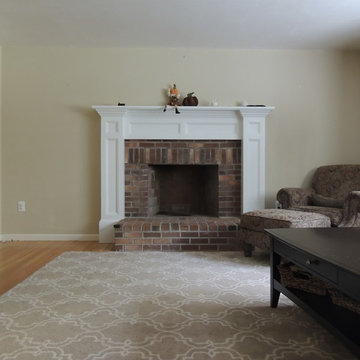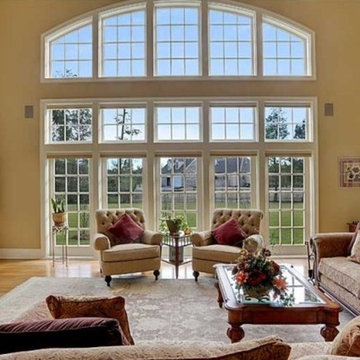広いブラウンのリビングロフト (木材の暖炉まわり) の写真
絞り込み:
資材コスト
並び替え:今日の人気順
写真 1〜20 枚目(全 35 枚)
1/5
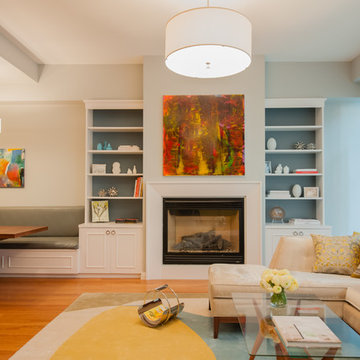
Allison Bitter Photography
ニューヨークにある広いトランジショナルスタイルのおしゃれなリビングロフト (グレーの壁、無垢フローリング、標準型暖炉、木材の暖炉まわり、壁掛け型テレビ) の写真
ニューヨークにある広いトランジショナルスタイルのおしゃれなリビングロフト (グレーの壁、無垢フローリング、標準型暖炉、木材の暖炉まわり、壁掛け型テレビ) の写真
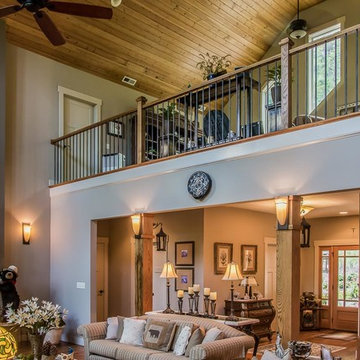
Built on a slope, the towering, two-story-high windows and vaulted ceilings reveal mountain views. Upstairs is the loft—an entertainment getaway. The kitchen with its wine rack, spacious island, and custom, wood-faced range hood is open and impressive. The master bedroom fireplace is integrated with shelves and TV above. The huge outdoor deck wraps the home on three sides.
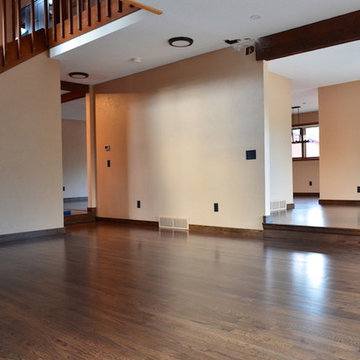
Project: Hardwood floor sand, stain & finish. Baseboard installation
Wood: Red Oak
Color: Jacobean
Finish: Water based, satin
デンバーにある低価格の広いコンテンポラリースタイルのおしゃれなリビングロフト (ベージュの壁、無垢フローリング、薪ストーブ、茶色い床、木材の暖炉まわり) の写真
デンバーにある低価格の広いコンテンポラリースタイルのおしゃれなリビングロフト (ベージュの壁、無垢フローリング、薪ストーブ、茶色い床、木材の暖炉まわり) の写真
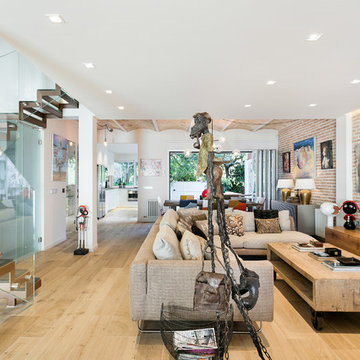
Vista sala estar y comedor / Living room and dining room view
バルセロナにある広いエクレクティックスタイルのおしゃれなリビングロフト (ミュージックルーム、白い壁、磁器タイルの床、横長型暖炉、木材の暖炉まわり、壁掛け型テレビ、ベージュの床) の写真
バルセロナにある広いエクレクティックスタイルのおしゃれなリビングロフト (ミュージックルーム、白い壁、磁器タイルの床、横長型暖炉、木材の暖炉まわり、壁掛け型テレビ、ベージュの床) の写真
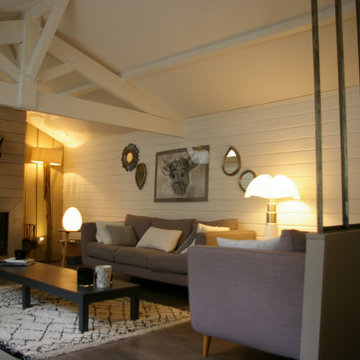
Projet de rénovation de maison de style moderne avec le bois comme matériaux dominant.
ボルドーにある高級な広いモダンスタイルのおしゃれなリビングロフト (白い壁、濃色無垢フローリング、標準型暖炉、木材の暖炉まわり、据え置き型テレビ、グレーの床、表し梁、板張り壁) の写真
ボルドーにある高級な広いモダンスタイルのおしゃれなリビングロフト (白い壁、濃色無垢フローリング、標準型暖炉、木材の暖炉まわり、据え置き型テレビ、グレーの床、表し梁、板張り壁) の写真
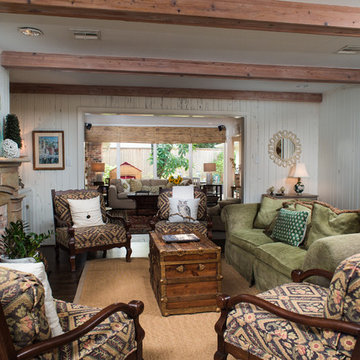
Daniel Karr
ヒューストンにあるお手頃価格の広いトラディショナルスタイルのおしゃれなリビング (白い壁、無垢フローリング、標準型暖炉、木材の暖炉まわり) の写真
ヒューストンにあるお手頃価格の広いトラディショナルスタイルのおしゃれなリビング (白い壁、無垢フローリング、標準型暖炉、木材の暖炉まわり) の写真
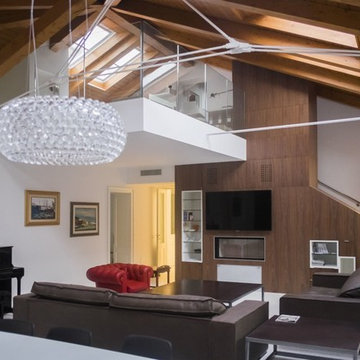
Esempio di zona giorno Loft in un sottotetto di un edificio storico, confortevole e moderno. Mobili su misura, camino rivestito in essenza scura, pavimento in seminato veneziano, soppalco, gioco di travi e capriate.
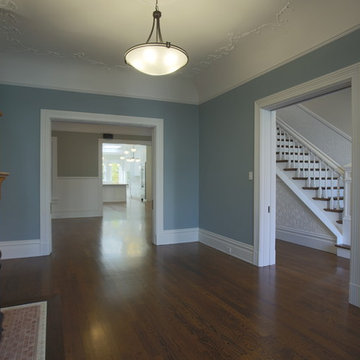
MATERIALS/ FLOOR: Hardwood floors/ WALLS: Wood panels under the windows; rest of the wall are smooth/ LIGHTS: Pendent light in the middle on the room provides all the needed light/ CEILING: Smooth ceiling; ceiling has antique vines with flower decals that go 360 degrees around the ceiling/ TRIM: Base board trim, trim around windows and doors, as well as crown molding/ FIREPLACE: Antique fire place from Victorian Era, that was wood engravings on the wood mantle/
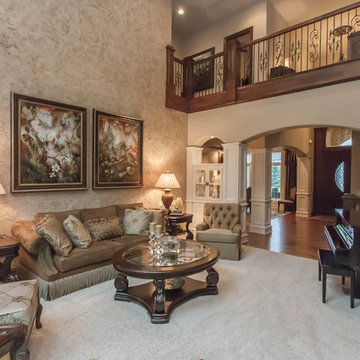
他の地域にあるラグジュアリーな広いトラディショナルスタイルのおしゃれなリビング (ベージュの壁、カーペット敷き、木材の暖炉まわり、テレビなし) の写真
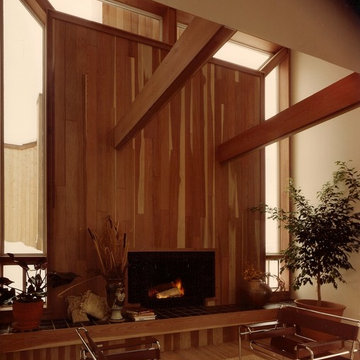
The spectacular fireplace wall with it's "U" shaped window shows off the height and massing of this living space overhung in part by the loft above.
デンバーにある高級な広いモダンスタイルのおしゃれなリビングロフト (ベージュの壁、淡色無垢フローリング、標準型暖炉、木材の暖炉まわり) の写真
デンバーにある高級な広いモダンスタイルのおしゃれなリビングロフト (ベージュの壁、淡色無垢フローリング、標準型暖炉、木材の暖炉まわり) の写真
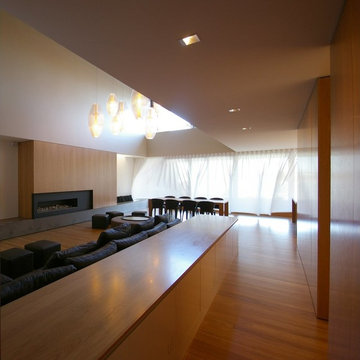
Scott Burrows, Jason Haigh
ブリスベンにある広いコンテンポラリースタイルのおしゃれなリビング (白い壁、淡色無垢フローリング、標準型暖炉、木材の暖炉まわり、テレビなし) の写真
ブリスベンにある広いコンテンポラリースタイルのおしゃれなリビング (白い壁、淡色無垢フローリング、標準型暖炉、木材の暖炉まわり、テレビなし) の写真
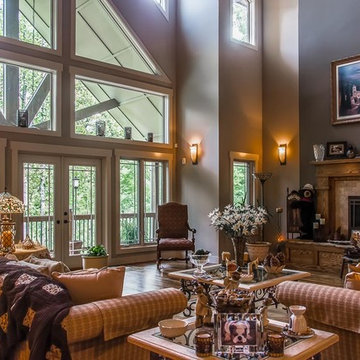
Built on a slope, the towering, two-story-high windows and vaulted ceilings reveal mountain views. Upstairs is the loft—an entertainment getaway. The kitchen with its wine rack, spacious island, and custom, wood-faced range hood is open and impressive. The master bedroom fireplace is integrated with shelves and TV above. The huge outdoor deck wraps the home on three sides.
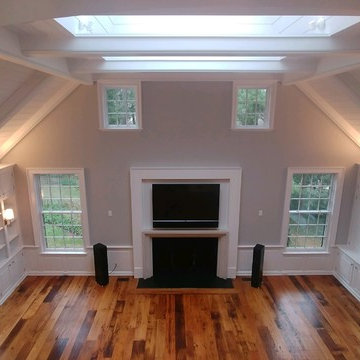
This brilliant new skylight brings the light in and highlights the redesigned fireplace, giving the traditional family room a sleek new look.
フィラデルフィアにあるラグジュアリーな広いトラディショナルスタイルのおしゃれなリビングロフト (標準型暖炉、木材の暖炉まわり) の写真
フィラデルフィアにあるラグジュアリーな広いトラディショナルスタイルのおしゃれなリビングロフト (標準型暖炉、木材の暖炉まわり) の写真
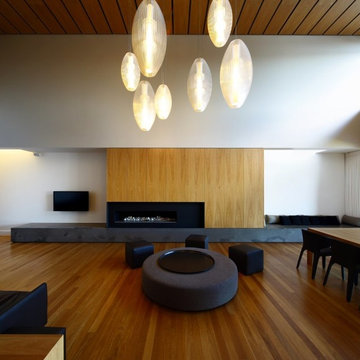
Scott Burrows, Jason Haigh
ブリスベンにある広いコンテンポラリースタイルのおしゃれなリビング (白い壁、淡色無垢フローリング、標準型暖炉、木材の暖炉まわり、テレビなし) の写真
ブリスベンにある広いコンテンポラリースタイルのおしゃれなリビング (白い壁、淡色無垢フローリング、標準型暖炉、木材の暖炉まわり、テレビなし) の写真
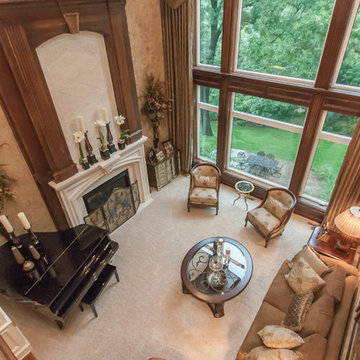
他の地域にあるラグジュアリーな広いトラディショナルスタイルのおしゃれなリビング (ベージュの壁、カーペット敷き、標準型暖炉、木材の暖炉まわり、テレビなし) の写真
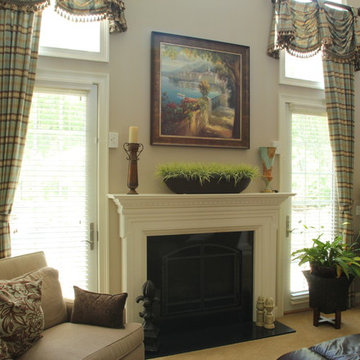
プロビデンスにある高級な広いトランジショナルスタイルのおしゃれなリビングロフト (ベージュの壁、標準型暖炉、木材の暖炉まわり、壁掛け型テレビ) の写真
広いブラウンのリビングロフト (木材の暖炉まわり) の写真
1
