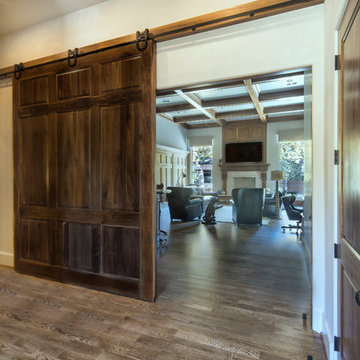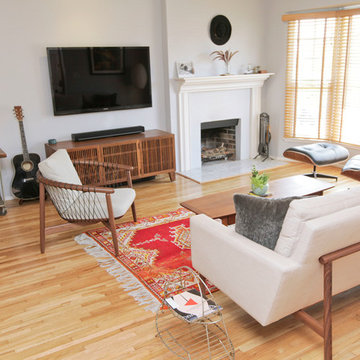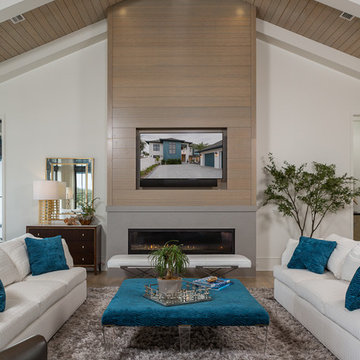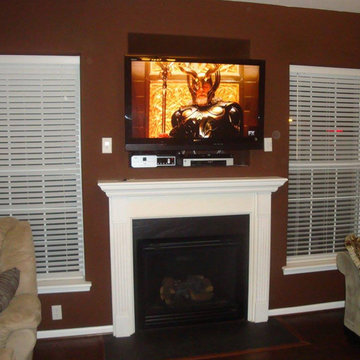中くらいなブラウンのリビング (木材の暖炉まわり、カーペット敷き、無垢フローリング、壁掛け型テレビ) の写真
絞り込み:
資材コスト
並び替え:今日の人気順
写真 1〜20 枚目(全 174 枚)
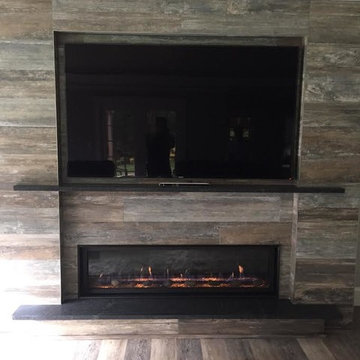
Fireplace X 6015 Linear
ボストンにあるお手頃価格の中くらいなコンテンポラリースタイルのおしゃれなリビング (グレーの壁、無垢フローリング、横長型暖炉、木材の暖炉まわり、壁掛け型テレビ、茶色い床) の写真
ボストンにあるお手頃価格の中くらいなコンテンポラリースタイルのおしゃれなリビング (グレーの壁、無垢フローリング、横長型暖炉、木材の暖炉まわり、壁掛け型テレビ、茶色い床) の写真
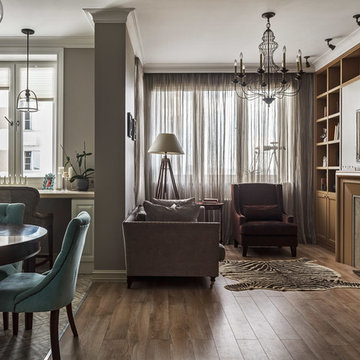
Сергей Красюк
モスクワにあるお手頃価格の中くらいなトラディショナルスタイルのおしゃれなLDK (ライブラリー、グレーの壁、無垢フローリング、壁掛け型テレビ、横長型暖炉、木材の暖炉まわり、ベージュの床) の写真
モスクワにあるお手頃価格の中くらいなトラディショナルスタイルのおしゃれなLDK (ライブラリー、グレーの壁、無垢フローリング、壁掛け型テレビ、横長型暖炉、木材の暖炉まわり、ベージュの床) の写真
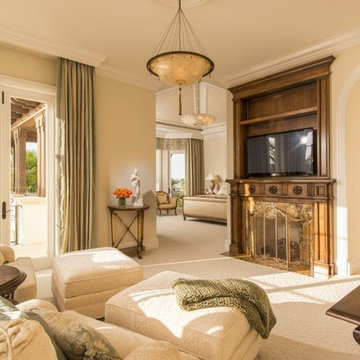
sitting room,
マイアミにある中くらいな地中海スタイルのおしゃれなLDK (ベージュの壁、カーペット敷き、標準型暖炉、木材の暖炉まわり、壁掛け型テレビ) の写真
マイアミにある中くらいな地中海スタイルのおしゃれなLDK (ベージュの壁、カーペット敷き、標準型暖炉、木材の暖炉まわり、壁掛け型テレビ) の写真
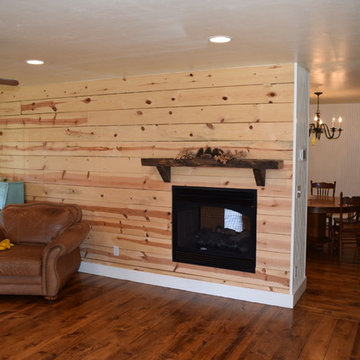
オクラホマシティにあるお手頃価格の中くらいなカントリー風のおしゃれな独立型リビング (白い壁、無垢フローリング、壁掛け型テレビ、木材の暖炉まわり、両方向型暖炉) の写真
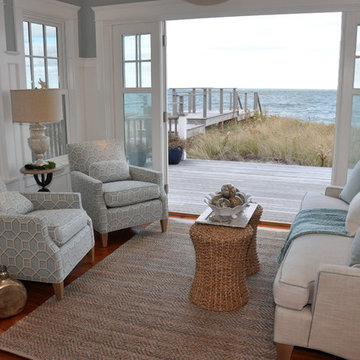
ボストンにある高級な中くらいなビーチスタイルのおしゃれなLDK (ベージュの壁、無垢フローリング、木材の暖炉まわり、壁掛け型テレビ、横長型暖炉、茶色い床) の写真
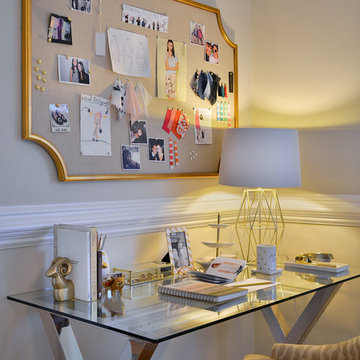
Project Cooper & Ella - Living Room -
Long Island, NY
Interior Design: Jeanne Campana Design
www.jeannecampanadesign.com
ニューヨークにある高級な中くらいなトランジショナルスタイルのおしゃれな独立型リビング (グレーの壁、無垢フローリング、標準型暖炉、木材の暖炉まわり、壁掛け型テレビ) の写真
ニューヨークにある高級な中くらいなトランジショナルスタイルのおしゃれな独立型リビング (グレーの壁、無垢フローリング、標準型暖炉、木材の暖炉まわり、壁掛け型テレビ) の写真
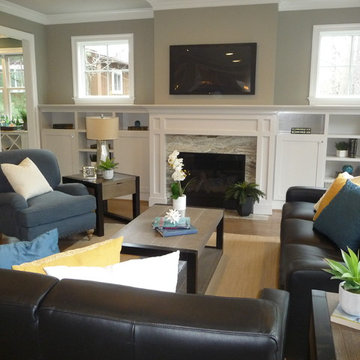
Buyers feel more comfortable in a space that is balanced. Make sure your rooms are balanced all the way down to the decorations on your shelves.
ワシントンD.C.にある中くらいなコンテンポラリースタイルのおしゃれな独立型リビング (グレーの壁、無垢フローリング、標準型暖炉、木材の暖炉まわり、壁掛け型テレビ、茶色い床) の写真
ワシントンD.C.にある中くらいなコンテンポラリースタイルのおしゃれな独立型リビング (グレーの壁、無垢フローリング、標準型暖炉、木材の暖炉まわり、壁掛け型テレビ、茶色い床) の写真
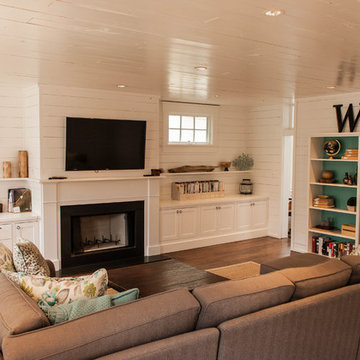
This is the family room after renovation. The previous owner clad the walls and ceiling of this addition with rough pine painted white. We designed and installed the custom fireplace with matte granite surround and the flanking cabinets to tie into the period architecture in the rest of the house. Previously this room felt like a ranch house added onto a colonial. This space used to be bisected by a partial wall so we added a steel beam to transfer the load (and support the upstairs master bathroom which turns out was falling through the floor). The existing oak floors were repaired and refinished, and the ship lap cladding which had been removed for the remodel was re installed. The cabinets to the right of the fireplace conceal media components. The desk has built in file storage as well as modem and router storage.
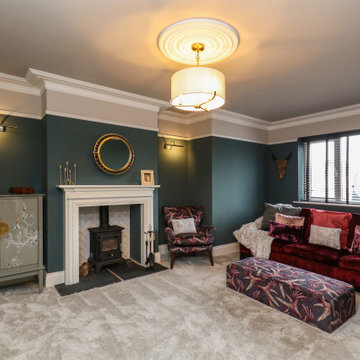
The snug lounge is a more traditional, warm and cosy space. Completed with dark blue painted walls and strong contrasting deep skirting boards and picture rail.
The furnishings are all soft with bold colours to provide warmth and vibrancy to the space whilst a log burning stove set within a stunning painted timber surround complete the space.

Doyle Coffin Architecture
+ Dan Lenore, Photgrapher
ニューヨークにあるラグジュアリーな中くらいなヴィクトリアン調のおしゃれなリビング (マルチカラーの壁、無垢フローリング、標準型暖炉、木材の暖炉まわり、壁掛け型テレビ) の写真
ニューヨークにあるラグジュアリーな中くらいなヴィクトリアン調のおしゃれなリビング (マルチカラーの壁、無垢フローリング、標準型暖炉、木材の暖炉まわり、壁掛け型テレビ) の写真
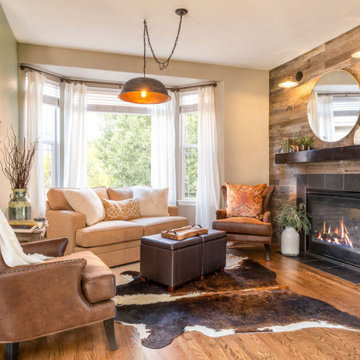
Our clients were looking to make this home their forever home and to create a warm and welcoming space that the whole family would enjoy returning to every day. One of our primary goals in this project was to change how our clients moved through their home. We tossed aside the existing walls that blocked off the kitchen and introduced a butler’s pantry to connect the kitchen directly to the dining room. Contrast is king in this home, and we utilized a variety of light and dark finishes to create distinctive layers and lean into opportunities for accents. To tie the space in this home together, we introduced warm hardwood flooring throughout the main level and selected a soft grey paint as our primary wall color.
Kitchen- The heart of this home is most definitely the kitchen! We erased every trace of the original builder kitchen and created a space that welcomes one and all. The glorious island, with its light cabinetry and dramatic quartz countertop, provides the perfect gathering place for morning coffee and baking sessions. At the perimeter of the kitchen, we selected a handsome grey finish with a brushed linen effect for an extra touch of texture that ties in with the high variation backsplash tile giving us a softened handmade feel. Black metal accents from the hardware to the light fixtures unite the kitchen with the rest of the home.
Butler’s Pantry- The Butler’s Pantry quickly became one of our favorite spaces in this home! We had fun with the backsplash tile patten (utilizing the same tile we highlighted in the kitchen but installed in a herringbone pattern). Continuing the warm tones through this space with the butcher block counter and open shelving, it works to unite the front and back of the house. Plus, this space is home to the kegerator with custom family tap handles!
Mud Room- We wanted to make sure we gave this busy family a landing place for all their belongings. With plenty of cabinetry storage, a sweet built-in bench, and hooks galore there’s no more jockeying to find a home for coats.
Fireplace- A double-sided fireplace means double the opportunity for a dramatic focal point! On the living room side (the tv-free grown-up zone) we utilized reclaimed wooden planks to add layers of texture and bring in more cozy warm vibes. On the family room side (aka the tv room) we mixed it up with a travertine ledger stone that ties in with the warm tones of the kitchen island.
Staircase- The standard builder handrail was just not going to do it anymore! So, we leveled up designed a custom steel & wood railing for this home with a dark finish that allows it to contrast beautifully against the walls and tie in with the dark accent finishes throughout the home.
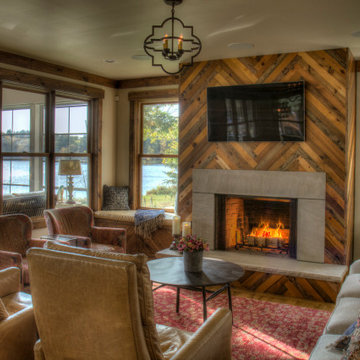
ミネアポリスにあるお手頃価格の中くらいな北欧スタイルのおしゃれなLDK (白い壁、無垢フローリング、標準型暖炉、木材の暖炉まわり、壁掛け型テレビ、茶色い床) の写真
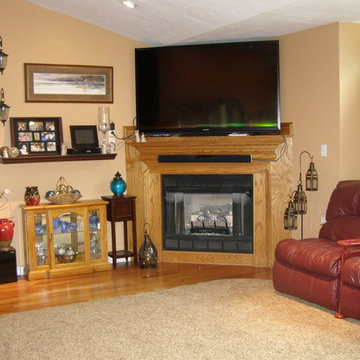
他の地域にある中くらいなトラディショナルスタイルのおしゃれな独立型リビング (茶色い壁、無垢フローリング、コーナー設置型暖炉、木材の暖炉まわり、壁掛け型テレビ、茶色い床) の写真
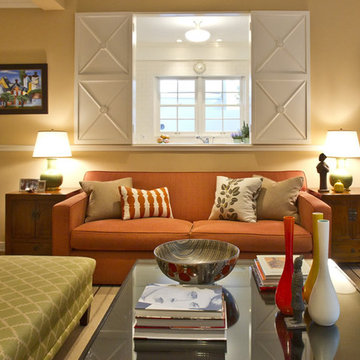
ロサンゼルスにある中くらいなトラディショナルスタイルのおしゃれなリビング (黄色い壁、無垢フローリング、標準型暖炉、木材の暖炉まわり、壁掛け型テレビ、茶色い床) の写真
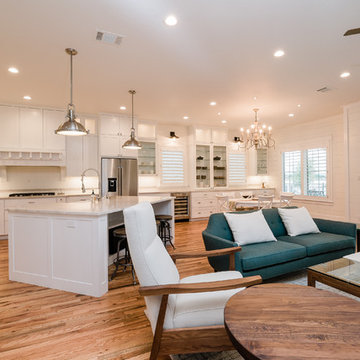
Modern Farmhouse Custom Home Design by Purser Architectural. Photography by White Orchid Photography. Granbury, Texas
ダラスにあるラグジュアリーな中くらいなカントリー風のおしゃれなLDK (白い壁、無垢フローリング、標準型暖炉、木材の暖炉まわり、壁掛け型テレビ、茶色い床) の写真
ダラスにあるラグジュアリーな中くらいなカントリー風のおしゃれなLDK (白い壁、無垢フローリング、標準型暖炉、木材の暖炉まわり、壁掛け型テレビ、茶色い床) の写真
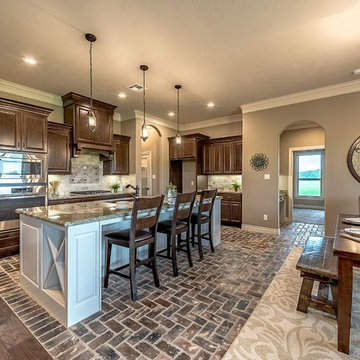
Kitchen features multi level Maple Cabinets by Kent Moore feature the Yorktown door with Whiskey Barrel Stain. The island cabinets by Kent Moore Cabinets have the River Rock Painted Finish
The Island Pendants and Dining Light are from Vaxcel Lighting Halifax Collection.
中くらいなブラウンのリビング (木材の暖炉まわり、カーペット敷き、無垢フローリング、壁掛け型テレビ) の写真
1
