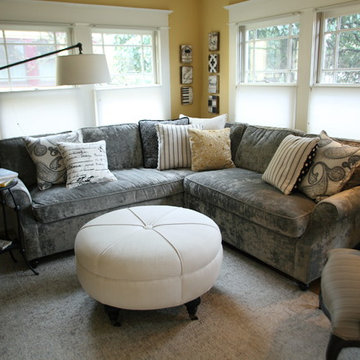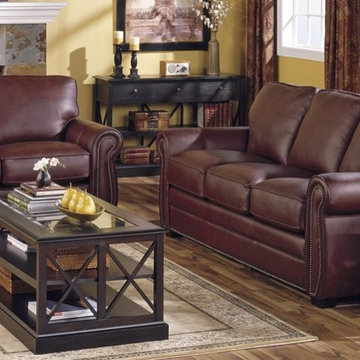ブラウンの応接間 (タイルの暖炉まわり、マルチカラーの壁、黄色い壁) の写真
絞り込み:
資材コスト
並び替え:今日の人気順
写真 1〜20 枚目(全 153 枚)

Stephen Fiddes
ポートランドにある高級な広いコンテンポラリースタイルのおしゃれなリビング (マルチカラーの壁、コンクリートの床、コーナー設置型暖炉、タイルの暖炉まわり、壁掛け型テレビ、グレーの床) の写真
ポートランドにある高級な広いコンテンポラリースタイルのおしゃれなリビング (マルチカラーの壁、コンクリートの床、コーナー設置型暖炉、タイルの暖炉まわり、壁掛け型テレビ、グレーの床) の写真

サンフランシスコにある巨大なカントリー風のおしゃれなリビング (黄色い壁、無垢フローリング、標準型暖炉、タイルの暖炉まわり、埋込式メディアウォール) の写真

Soggiorno dallo stile contemporaneo, completo di zona bar, zona conversazione, zona pranzo, zona tv.
La parete attrezzata(completa di biocamino) il mobile bar, la madia e lo specchio sono stati progettati su misura e realizzati in legno e gres(effetto corten).
A terra è stato inserire un gres porcellanato, colore beige, dal formato30x60, posizionato in modo da ricreare uno sfalsamento continuo.
Le pareti opposte sono state dipinte con un colore marrone posato con lo spalter, le restanti pareti sono state pitturate con un color nocciola.
Il mobile bar, progettato su misura, è stato realizzato con gli stessi materiali utilizzati per la madia e per la parete attrezzata. E' costituito da 4 sportelli bassi, nei quali contenere tutti i bicchieri per ogni liquore; da 8 mensole in vetro, sulle quali esporre la collezione di liquori (i proprietari infatti hanno questa grande passione), illuminate da due tagli di luce posti a soffitto.
Una veletta bifacciale permette di illuminare la zona living e la zona di passaggio dietro il mobile bar con luce indiretta.
Parete attrezzata progettata su misura e realizzata in legno e gres, completa di biocamino.
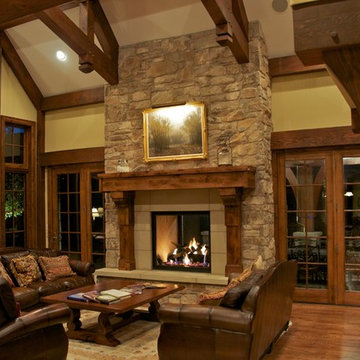
Artisans
ソルトレイクシティにある広いトラディショナルスタイルのおしゃれなリビング (黄色い壁、無垢フローリング、標準型暖炉、タイルの暖炉まわり) の写真
ソルトレイクシティにある広いトラディショナルスタイルのおしゃれなリビング (黄色い壁、無垢フローリング、標準型暖炉、タイルの暖炉まわり) の写真
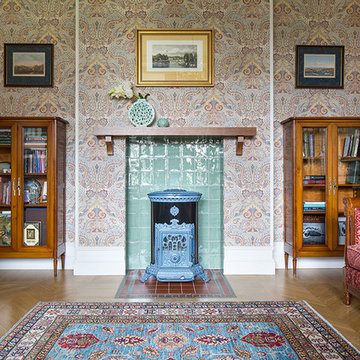
Фотограф Евгений Кулибаба.
モスクワにある中くらいなエクレクティックスタイルのおしゃれな応接間 (マルチカラーの壁、淡色無垢フローリング、薪ストーブ、タイルの暖炉まわり) の写真
モスクワにある中くらいなエクレクティックスタイルのおしゃれな応接間 (マルチカラーの壁、淡色無垢フローリング、薪ストーブ、タイルの暖炉まわり) の写真
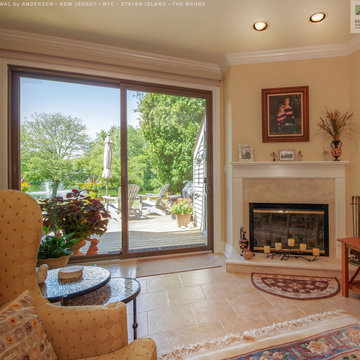
Elegant living room with new sliding glass door we installed. This patio door in a brown color we call Terratone looks fantastic in the pretty living room with corner fireplace and ceramic tile floor and area rug. Find the perfect doors and windows for your home with Renewal by Andersen of New Jersey, Staten Island, New York City and The Bronx.
. . . . . . . . . .
Our windows and doors come in a variety of styles and colors -- Contact Us Today! 844-245-2799
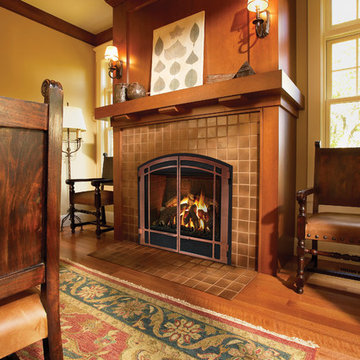
ボストンにある中くらいなトラディショナルスタイルのおしゃれなリビング (黄色い壁、濃色無垢フローリング、標準型暖炉、タイルの暖炉まわり、テレビなし、茶色い床) の写真
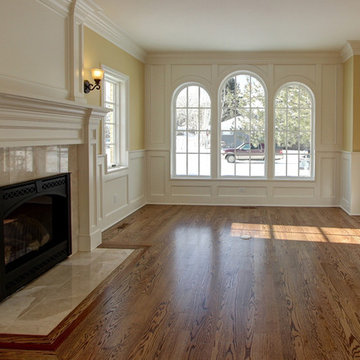
Formal Living Room
デンバーにある高級な広いトランジショナルスタイルのおしゃれなリビング (黄色い壁、無垢フローリング、標準型暖炉、タイルの暖炉まわり) の写真
デンバーにある高級な広いトランジショナルスタイルのおしゃれなリビング (黄色い壁、無垢フローリング、標準型暖炉、タイルの暖炉まわり) の写真
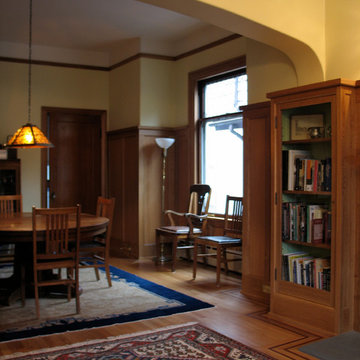
Adding new finishes, wood wainscot and repair existing moldings and floor.
シアトルにある中くらいなトラディショナルスタイルのおしゃれなリビング (淡色無垢フローリング、黄色い壁、標準型暖炉、タイルの暖炉まわり、テレビなし、茶色い床) の写真
シアトルにある中くらいなトラディショナルスタイルのおしゃれなリビング (淡色無垢フローリング、黄色い壁、標準型暖炉、タイルの暖炉まわり、テレビなし、茶色い床) の写真
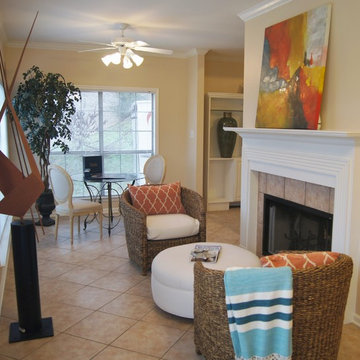
リトルロックにある低価格の小さなトラディショナルスタイルのおしゃれなリビング (黄色い壁、セラミックタイルの床、標準型暖炉、タイルの暖炉まわり、テレビなし、ベージュの床) の写真
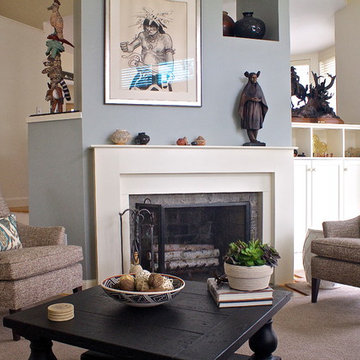
Southwestern Living | Marblehead, MA | anna O design | Custom designed & made fireplace mantle | Tile: A K D O natural stone | Furniture: Mitchell Gold & Restoration Hardware | Pillows made by Zimmen's
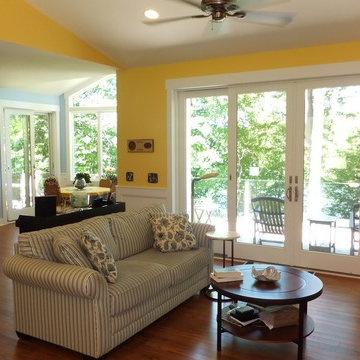
グランドラピッズにある中くらいなトラディショナルスタイルのおしゃれなリビング (黄色い壁、無垢フローリング、標準型暖炉、タイルの暖炉まわり、埋込式メディアウォール) の写真

Our Carmel design-build studio was tasked with organizing our client’s basement and main floor to improve functionality and create spaces for entertaining.
In the basement, the goal was to include a simple dry bar, theater area, mingling or lounge area, playroom, and gym space with the vibe of a swanky lounge with a moody color scheme. In the large theater area, a U-shaped sectional with a sofa table and bar stools with a deep blue, gold, white, and wood theme create a sophisticated appeal. The addition of a perpendicular wall for the new bar created a nook for a long banquette. With a couple of elegant cocktail tables and chairs, it demarcates the lounge area. Sliding metal doors, chunky picture ledges, architectural accent walls, and artsy wall sconces add a pop of fun.
On the main floor, a unique feature fireplace creates architectural interest. The traditional painted surround was removed, and dark large format tile was added to the entire chase, as well as rustic iron brackets and wood mantel. The moldings behind the TV console create a dramatic dimensional feature, and a built-in bench along the back window adds extra seating and offers storage space to tuck away the toys. In the office, a beautiful feature wall was installed to balance the built-ins on the other side. The powder room also received a fun facelift, giving it character and glitz.
---
Project completed by Wendy Langston's Everything Home interior design firm, which serves Carmel, Zionsville, Fishers, Westfield, Noblesville, and Indianapolis.
For more about Everything Home, see here: https://everythinghomedesigns.com/
To learn more about this project, see here:
https://everythinghomedesigns.com/portfolio/carmel-indiana-posh-home-remodel
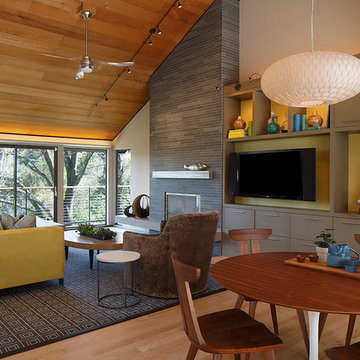
Eric Rorer Photography
サンフランシスコにあるコンテンポラリースタイルのおしゃれなリビング (マルチカラーの壁、無垢フローリング、横長型暖炉、タイルの暖炉まわり、壁掛け型テレビ) の写真
サンフランシスコにあるコンテンポラリースタイルのおしゃれなリビング (マルチカラーの壁、無垢フローリング、横長型暖炉、タイルの暖炉まわり、壁掛け型テレビ) の写真
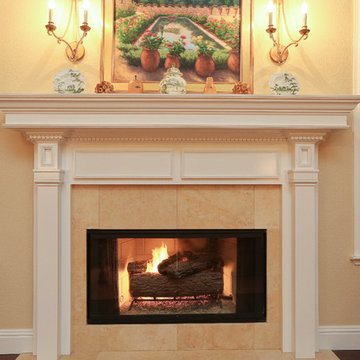
This beautiful traditional home remodel by our Lafayette studio exemplifies timeless elegance. The kitchen backsplash adds a touch of modern flair to the classic design. The relaxing bathroom feels like a sanctuary, with high-end finishes creating a spa-like atmosphere. The home bar is perfect for entertaining, and the stunning fireplace is the focal point of the cozy living area. Overall, this remodel seamlessly blends traditional and modern elements to create a warm and inviting space.
---
Project by Douglah Designs. Their Lafayette-based design-build studio serves San Francisco's East Bay areas, including Orinda, Moraga, Walnut Creek, Danville, Alamo Oaks, Diablo, Dublin, Pleasanton, Berkeley, Oakland, and Piedmont.
For more about Douglah Designs, click here: http://douglahdesigns.com/
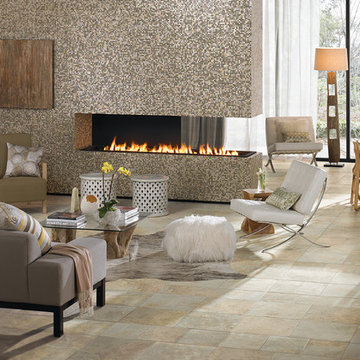
Discover the beauty of the terrain with the versatile Franciscan Slate collection. Made with recycled materials, this stunning American-made tile brings a little terra firma into your space. Perfect for commercial or residential applications, this innovative collection features both Reveal Imaging™, for the most realistic natural stone visual possible on a tile surface. With hues such as the silky Desert Crema and the cavernous blue tones of Coastal Azul, you can surround yourself with nature and enhance the beauty of your design. Get grounded and enjoy Daltile’s glazed porcelain collection: Franciscan Slate.
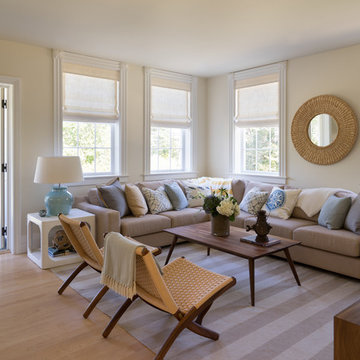
Eric Roth
ボストンにある中くらいなトランジショナルスタイルのおしゃれなリビング (黄色い壁、淡色無垢フローリング、標準型暖炉、タイルの暖炉まわり、壁掛け型テレビ、ベージュの床) の写真
ボストンにある中くらいなトランジショナルスタイルのおしゃれなリビング (黄色い壁、淡色無垢フローリング、標準型暖炉、タイルの暖炉まわり、壁掛け型テレビ、ベージュの床) の写真
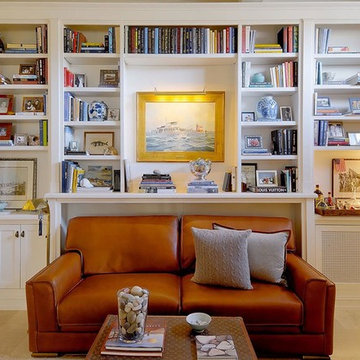
シカゴにある中くらいなトラディショナルスタイルのおしゃれなリビング (黄色い壁、濃色無垢フローリング、標準型暖炉、タイルの暖炉まわり、テレビなし、茶色い床) の写真
ブラウンの応接間 (タイルの暖炉まわり、マルチカラーの壁、黄色い壁) の写真
1
