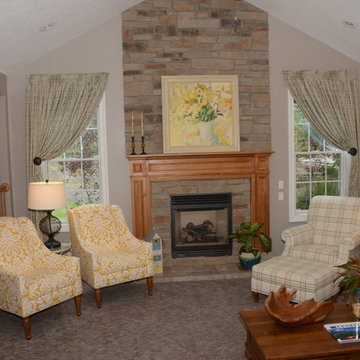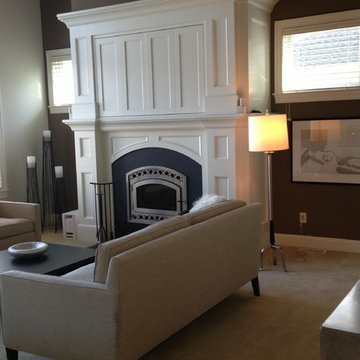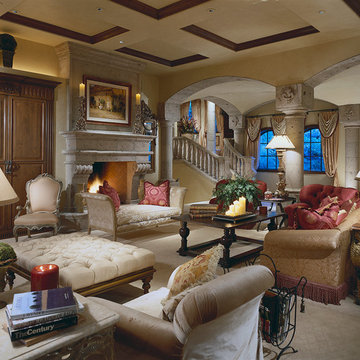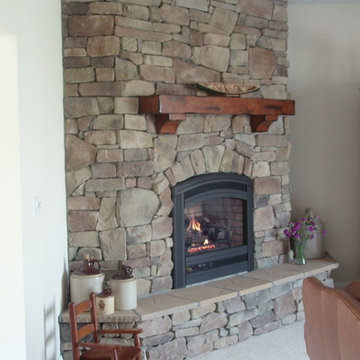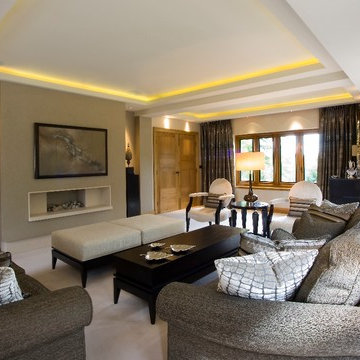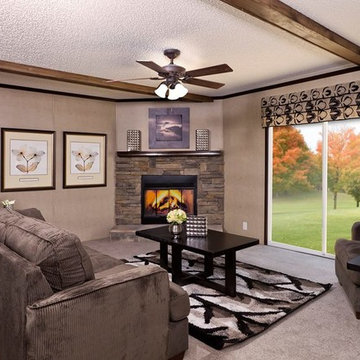リビング
絞り込み:
資材コスト
並び替え:今日の人気順
写真 1〜20 枚目(全 39 枚)
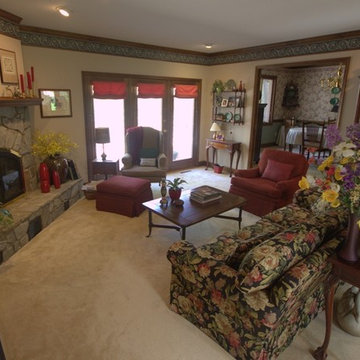
Jennifer Snarr
シャーロットにある中くらいなトラディショナルスタイルのおしゃれなLDK (ベージュの壁、カーペット敷き、コーナー設置型暖炉、石材の暖炉まわり、内蔵型テレビ、ベージュの床) の写真
シャーロットにある中くらいなトラディショナルスタイルのおしゃれなLDK (ベージュの壁、カーペット敷き、コーナー設置型暖炉、石材の暖炉まわり、内蔵型テレビ、ベージュの床) の写真
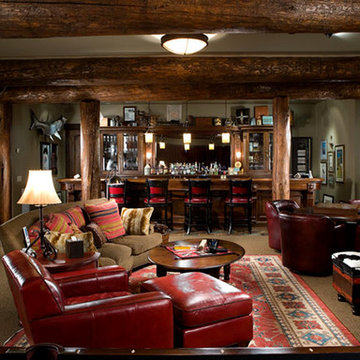
The lower level rec room has a seating area in front of the tv and fireplace, a billiards space along the exterior windows and a bar reclaimed from a historic Calgary restaurant.
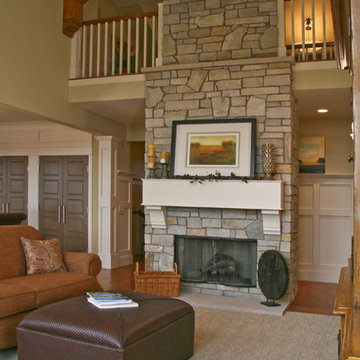
home that caters to an outdoor, active lifestyle, with all the amenities that complete a space made for entertaining. Shingle shakes, board and batten, and stone come together on the exterior, exuding a casual elegance. This rustic cottage is part of a golf course community and was designed to allow homeowners to get the most out of their surroundings. The living space, with its vaulted ceiling, maximizes sweeping views of the fairway, and the garage includes space for the family’s personal golf cart. A spacious patio and screened porch connected to the dining area make outdoor living convenient and comfortable. The open kitchen includes island seating and a walk-in pantry. The main floor master suite is easily accessible and boasts lovely views of the surrounding flora. The upper level of the home makes a family-oriented lifestyle easy with two guest suites. Each bedroom has private access to its own bathroom and includes ample closet space for children or guests. Whether for a family, entertaining or simply relaxing, the Stockton is a home that accommodates with style.
Photographer: Visbeen Architects, Inc.
Builder: Falcon Custom Homes
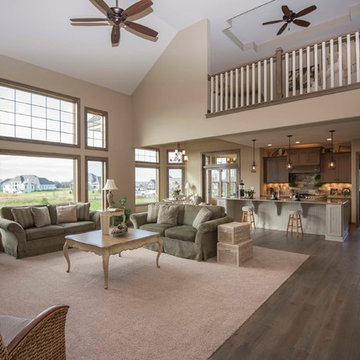
Detour Marketing, LLC
ミルウォーキーにある高級な広いトラディショナルスタイルのおしゃれなリビング (ベージュの壁、カーペット敷き、標準型暖炉、内蔵型テレビ、石材の暖炉まわり、茶色い床) の写真
ミルウォーキーにある高級な広いトラディショナルスタイルのおしゃれなリビング (ベージュの壁、カーペット敷き、標準型暖炉、内蔵型テレビ、石材の暖炉まわり、茶色い床) の写真
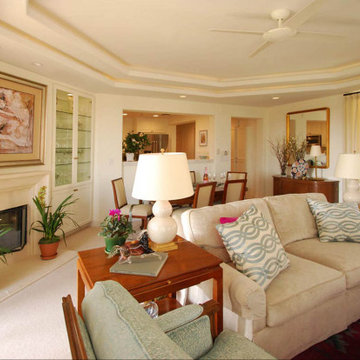
Living room designed for both entertaining and relaxing.
Removal of a large concrete fire surround revealed space for client's personal art above new stone fire surround and
hearth.
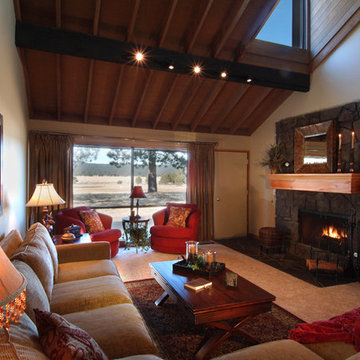
The living area brings the outdoor view in with the rock fireplace, wood ceiling, and warm accent colors.
ポートランドにあるラスティックスタイルのおしゃれなLDK (ベージュの壁、カーペット敷き、標準型暖炉、石材の暖炉まわり、内蔵型テレビ) の写真
ポートランドにあるラスティックスタイルのおしゃれなLDK (ベージュの壁、カーペット敷き、標準型暖炉、石材の暖炉まわり、内蔵型テレビ) の写真
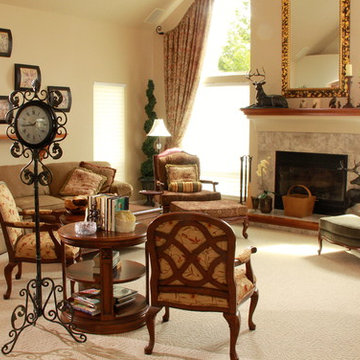
These clients were in the process of retiring to Southern Oregon from the San Francisco Bay Area - the husband was retired and the wife had several years left to work - and were commuting to Grants Pass for holidays and long weekends. This room was empty when we met. Window Coverings (Hunter Douglas) were the first priority. Furnishings came piece by piece and arranging them as they appeared was next. Elegant furnishings and dramatic windows demanded a unique window treatment. Window treatment design and pattern drafting by Susan Mackenzie. Fabricated by Carolyn Marriott. Fabric: Kasmir Fabrics. Custom wrought iron drapery hardware designed by Susan Mackenzie, fabricated by Grants Pass Steel.
Photo: Gerry Katz
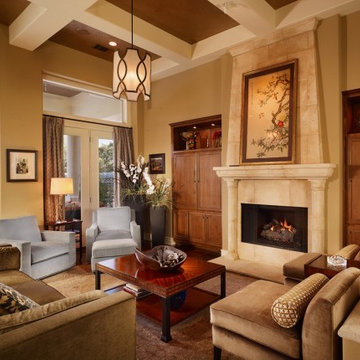
オースティンにある広いトラディショナルスタイルのおしゃれなリビング (ベージュの壁、カーペット敷き、標準型暖炉、石材の暖炉まわり、内蔵型テレビ) の写真
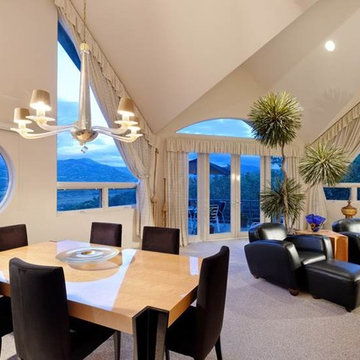
View from kitchen at bar to dining and fireplace sitting area on far left not shown.
This project was done in 1994 as a major remodel and minor addition to a 1970's two story single gable box style house with bevel siding. The main challange was to get the living room to take avantage of the great view looking to the south and east as well as an exterior living space, which was not utilized in the existing house. Also the plan was all chopped up into small spaces and all bathrooms were re-arranged and replaced on suite.
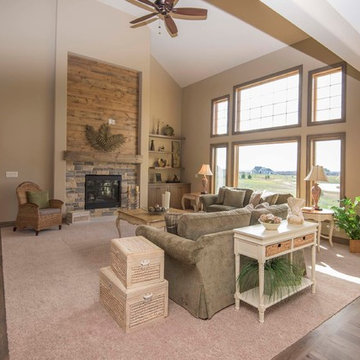
Detour Marketing, LLC
ミルウォーキーにある高級な広いトラディショナルスタイルのおしゃれなリビング (ベージュの壁、カーペット敷き、標準型暖炉、石材の暖炉まわり、内蔵型テレビ、茶色い床) の写真
ミルウォーキーにある高級な広いトラディショナルスタイルのおしゃれなリビング (ベージュの壁、カーペット敷き、標準型暖炉、石材の暖炉まわり、内蔵型テレビ、茶色い床) の写真
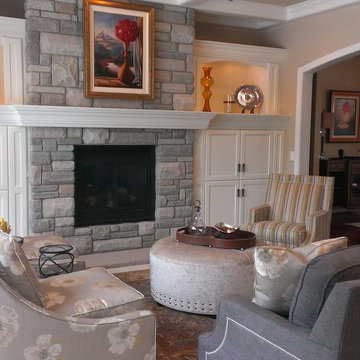
Transitional family room with greys and yellows. Gorgeous traditional area rug from Capel Rugs. Accessories from Napa Home and Uttermost. Sherwin Williams Paint.
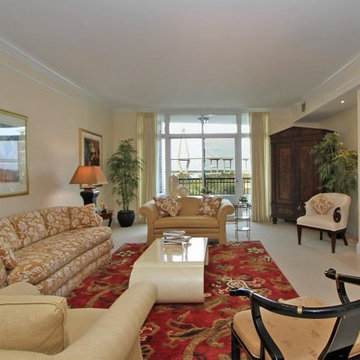
チャールストンにある巨大なトランジショナルスタイルのおしゃれなLDK (カーペット敷き、標準型暖炉、石材の暖炉まわり、ベージュの壁、内蔵型テレビ) の写真
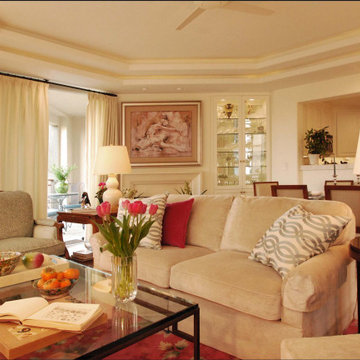
View from the living room to the dining area and kitchen.
An obsolete TV cabinet was replaced with a built in glass
door cabinet, to display crystal stemware.
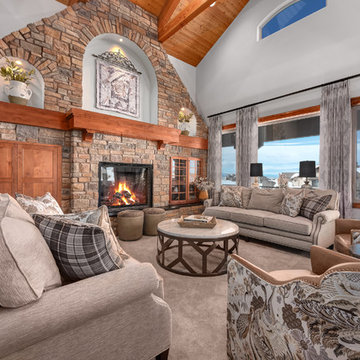
Patrick Ray
デンバーにある広いトラディショナルスタイルのおしゃれなLDK (グレーの壁、カーペット敷き、標準型暖炉、石材の暖炉まわり、内蔵型テレビ、グレーの床) の写真
デンバーにある広いトラディショナルスタイルのおしゃれなLDK (グレーの壁、カーペット敷き、標準型暖炉、石材の暖炉まわり、内蔵型テレビ、グレーの床) の写真
1
